11870 Ellice Street, Malibu, CA 90265
-
Listed Price :
$33,900,000
-
Beds :
6
-
Baths :
10
-
Property Size :
20,000 sqft
-
Year Built :
2022









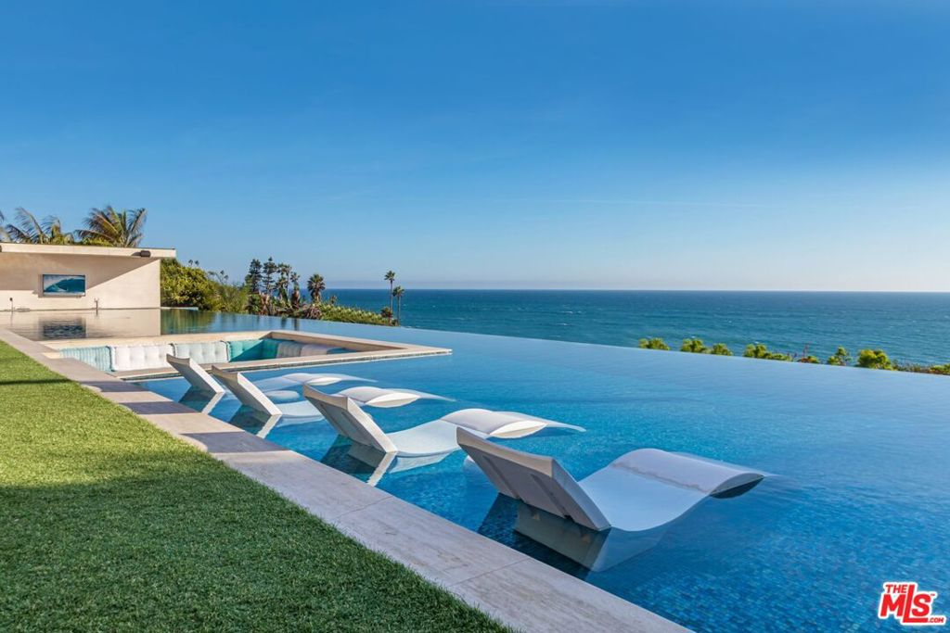
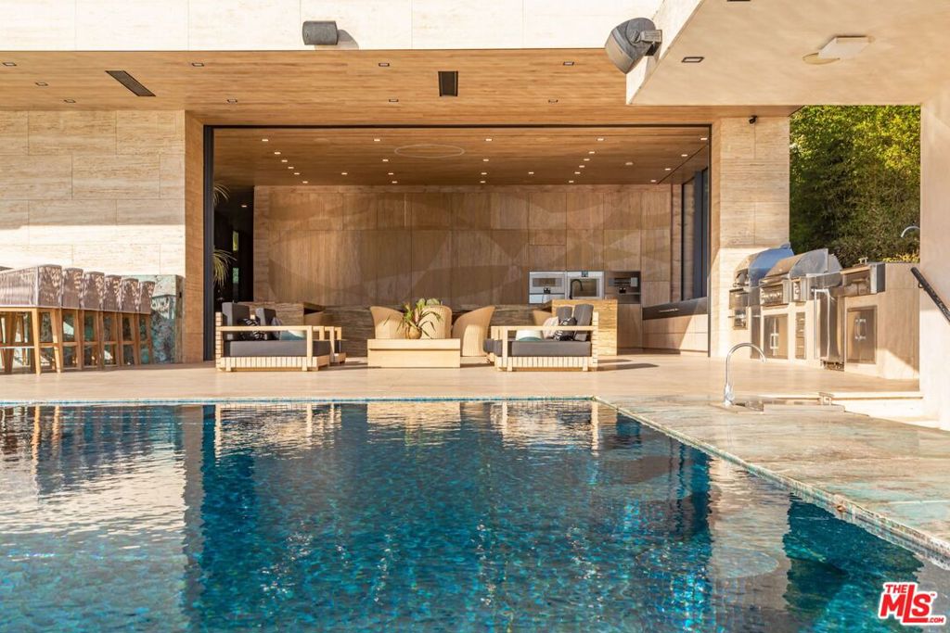


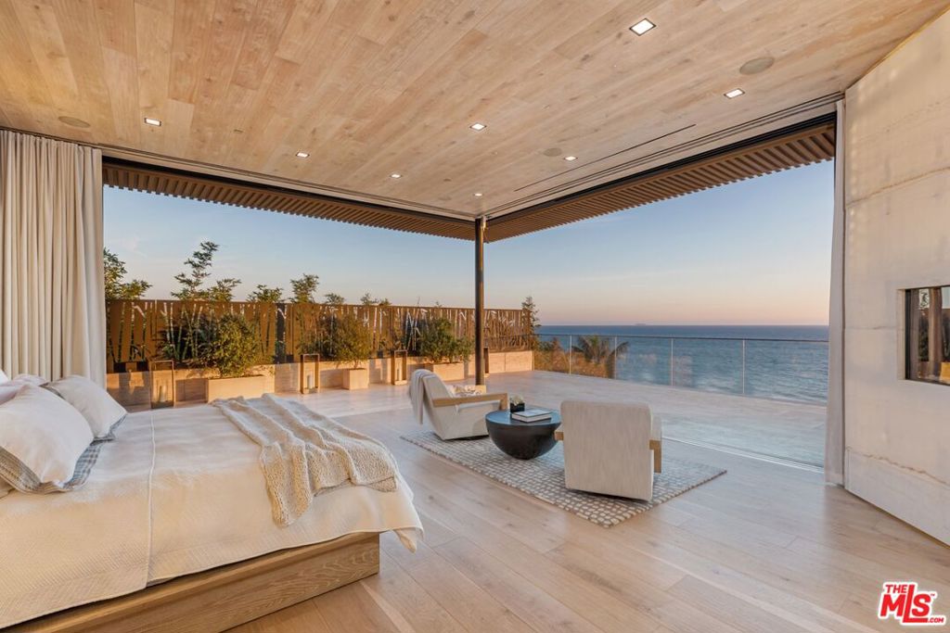
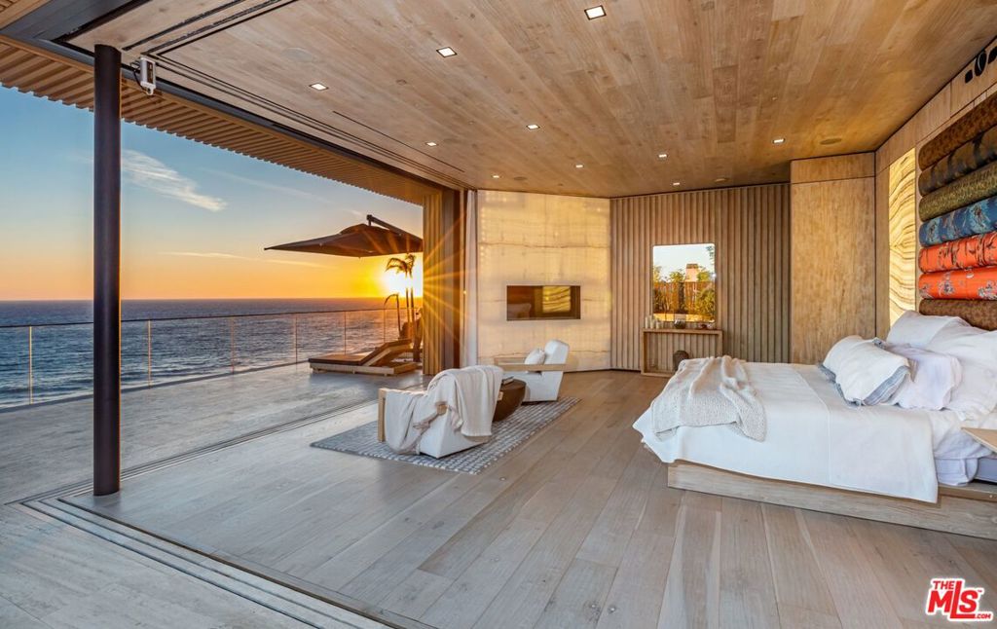


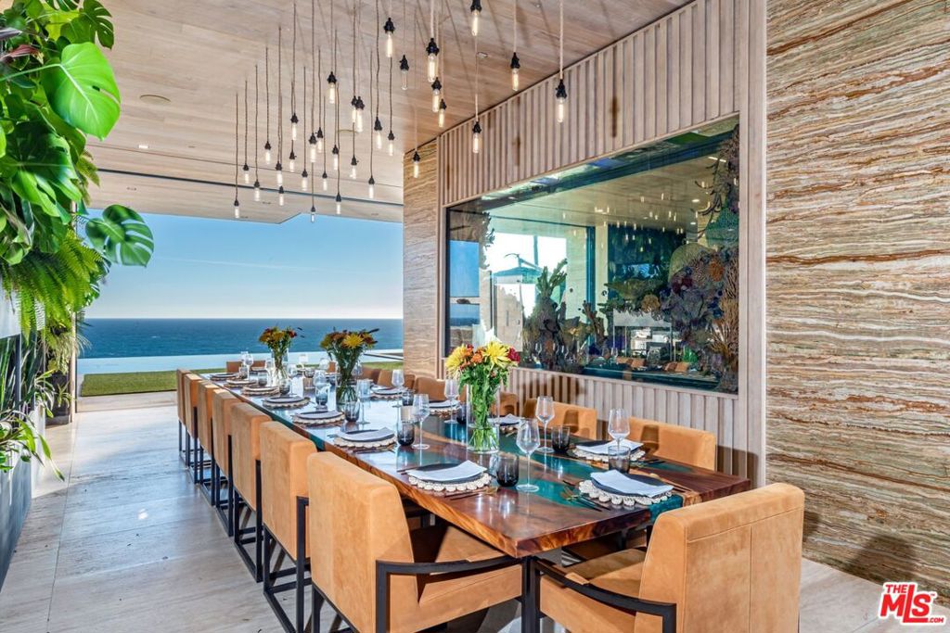

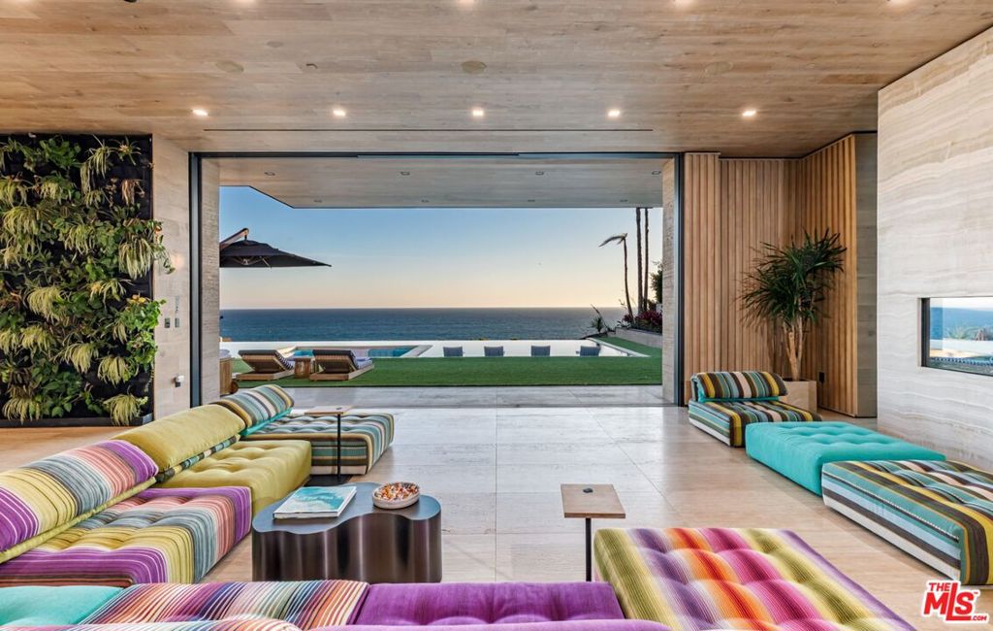




Property Description
Set on over 1 acre, this Malibu Masterpiece boasts an impressive 95' tiled pool with panoramic, unobstructed views of the Pacific. Built in 2022, this magnificent compound sits at the end of a long-gated driveway for ultimate privacy. Every room will take your breath away! Automated floor-to-ceiling frameless glass pocket doors open to enjoy in the sweeping views and ocean breeze. Custom designed details throughout the home include hand-carved stone and wood walls throughout, a 2,000-gallon aquarium, backlit Onyx, live walls, and a koi pond. This home offers 6 BD, each with their own private outdoor terrace. Additional amenities include Dolby Atmos home theater, game room, piano, 2 interior bars, a swim-up bar, and a seating area with a firepit in the center of the pool. Two spacious 4-car garages with electric car charging and ample parking for guests. This is the perfect house to escape from the city, relax, and entertain. Conveniently located a few miles from OXR airport for those who prefer to fly private. Available for long or short term. Price varies depending on lease terms and seasons.
Interior Features
| Laundry Information |
| Location(s) |
Inside |
| Bedroom Information |
| Bedrooms |
6 |
| Bathroom Information |
| Bathrooms |
10 |
| Interior Information |
| Features |
Multiple Primary Suites, Walk-In Pantry, Wine Cellar, Walk-In Closet(s) |
| Cooling Type |
Central Air |
Listing Information
| Address |
11870 Ellice Street |
| City |
Malibu |
| State |
CA |
| Zip |
90265 |
| County |
Ventura |
| Listing Agent |
Estel Hilton DRE #01420227 |
| Co-Listing Agent |
Branden Williams DRE #01774287 |
| Courtesy Of |
The Beverly Hills Estates |
| List Price |
$33,900,000 |
| Status |
Active |
| Type |
Residential |
| Subtype |
Single Family Residence |
| Structure Size |
20,000 |
| Lot Size |
43,573 |
| Year Built |
2022 |
Listing information courtesy of: Estel Hilton, Branden Williams, The Beverly Hills Estates. *Based on information from the Association of REALTORS/Multiple Listing as of Nov 7th, 2024 at 5:46 PM and/or other sources. Display of MLS data is deemed reliable but is not guaranteed accurate by the MLS. All data, including all measurements and calculations of area, is obtained from various sources and has not been, and will not be, verified by broker or MLS. All information should be independently reviewed and verified for accuracy. Properties may or may not be listed by the office/agent presenting the information.
























