20170 Seneca Road, Apple Valley, CA 92307
-
Listed Price :
$554,000
-
Beds :
4
-
Baths :
4
-
Property Size :
2,913 sqft
-
Year Built :
1988
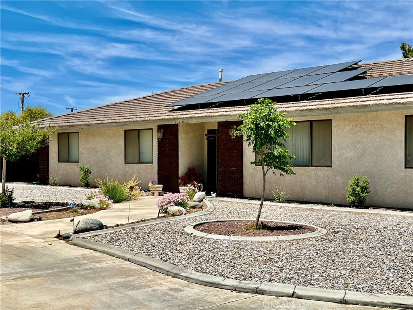
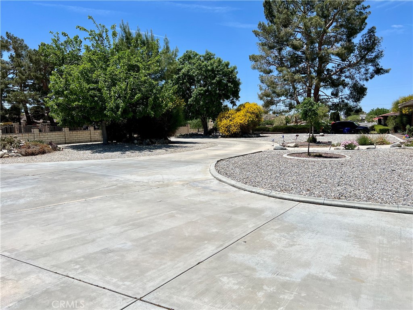
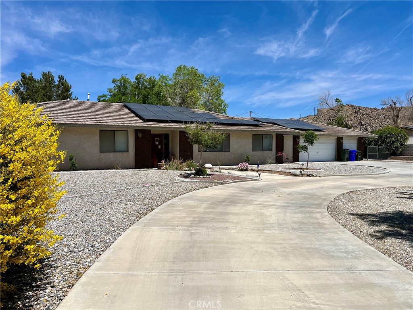
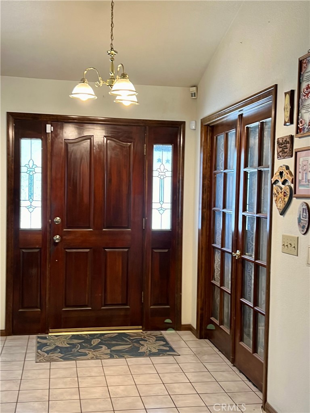
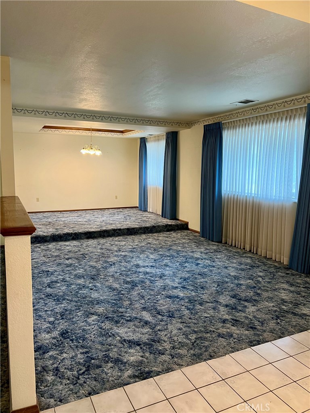
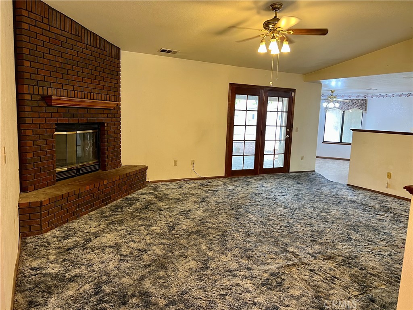
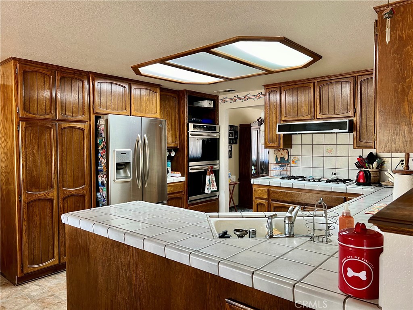
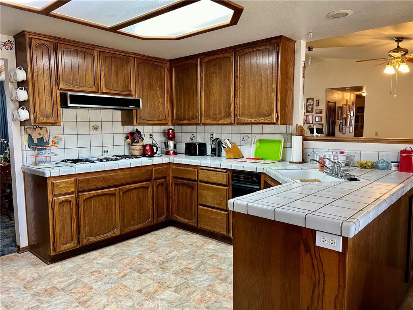
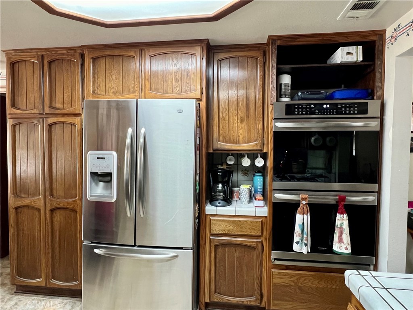
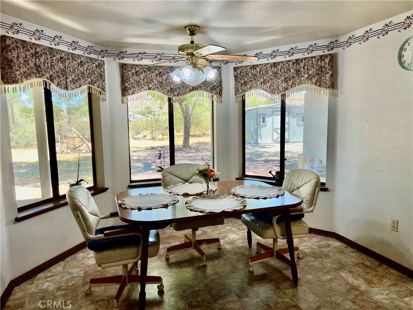
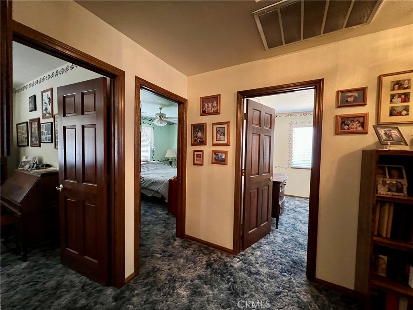
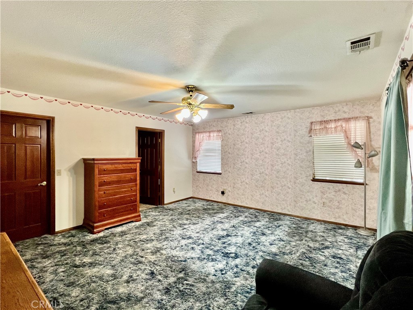
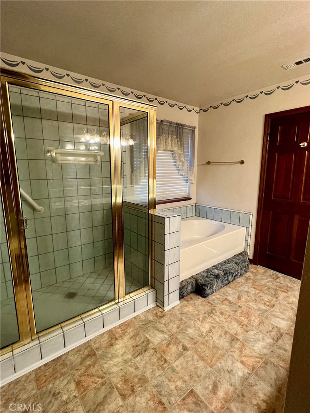
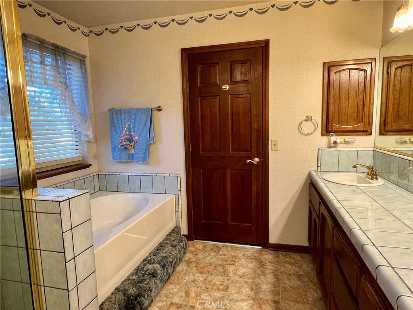
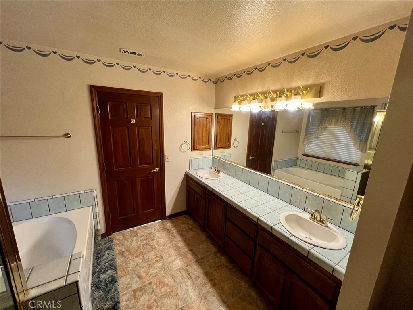
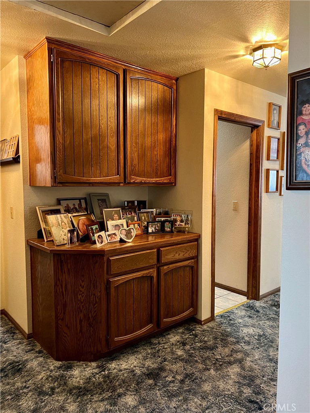
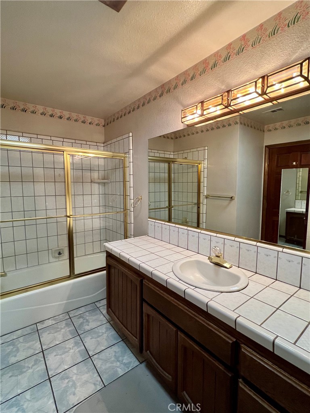
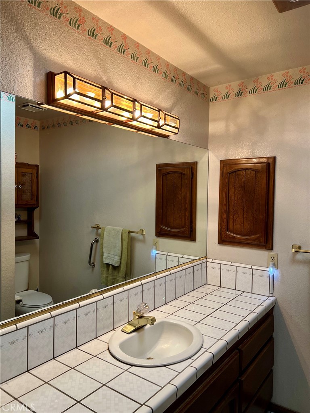
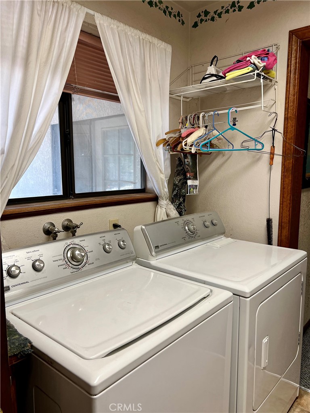
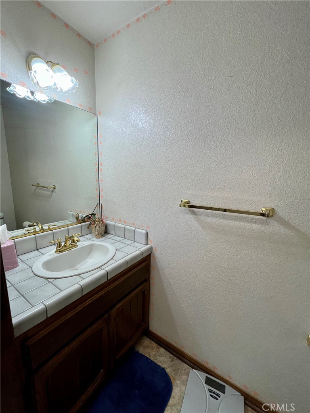
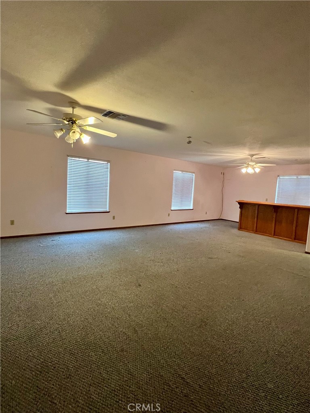
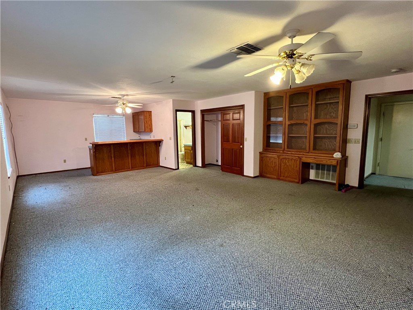
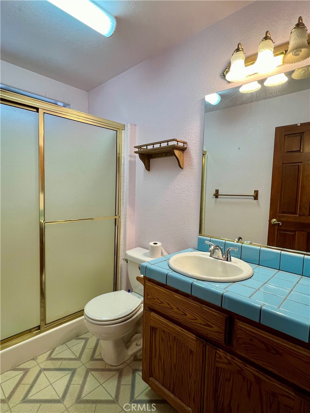
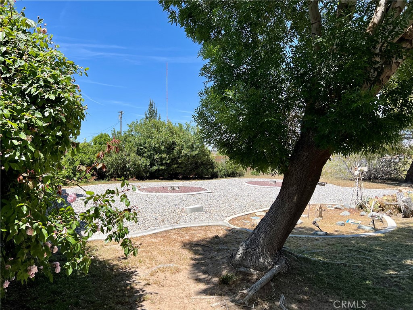
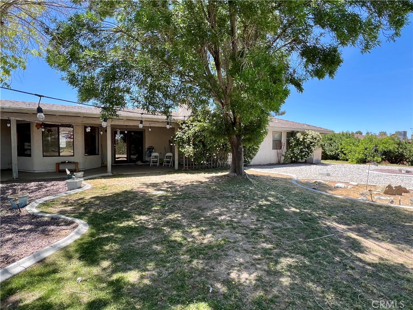
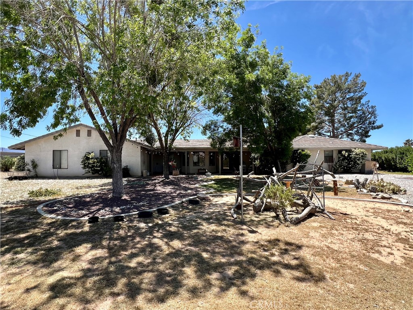
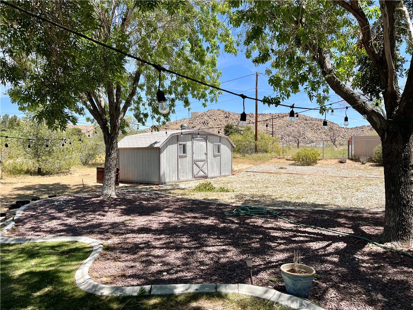
Property Description
SELLER'S ARE MOTIVATED. THEY WILL LOOK AT ALL RESONABLE OFFERS!! DUAL LIVING SPACES. Great Floor-plan! Could work for Multigenerational Living. Wonderful Open Concept Living, Dining, Family and Kitchen. 4 Bedroom, 3 and 1/2 Bath home with Separate Office which could be modified to make a 5th bedroom. The Master bedroom has a walk in closet, double sinks, separate shower and a huge tub. On the other side of the house is another huge bedroom with a built in bar and a separate bathroom. This room could also be used as a game room or In-Law suite. The Kitchen has a lot of cabinet space, a large double oven and a breakfast nook. The Family room has a fireplace to make those cool nights feel cozy. There is a nice back patio, mature trees, and fenced yard. The shed is included. There is a 3 car garage , storage shelving, and an additional storage/hobby room inside of the garage. The front yard has a large circle drive and lots of concrete. Block wall in the front. All of this is located on an acre of land. Located close to a golf course, shopping and restaurants. Water Softener with Reverse Osmosis System. Also Leased Solar Panels.
Interior Features
| Laundry Information |
| Location(s) |
Inside, Laundry Room |
| Kitchen Information |
| Features |
Built-in Trash/Recycling, Tile Counters |
| Bedroom Information |
| Bedrooms |
4 |
| Bathroom Information |
| Features |
Bathtub, Dual Sinks, Separate Shower, Tile Counters |
| Bathrooms |
4 |
| Flooring Information |
| Material |
Carpet, Laminate, Tile |
| Interior Information |
| Features |
Built-in Features, Breakfast Area, Block Walls, Ceiling Fan(s), Separate/Formal Dining Room, Bar, Main Level Primary, Walk-In Closet(s) |
| Cooling Type |
Central Air |
Listing Information
| Address |
20170 Seneca Road |
| City |
Apple Valley |
| State |
CA |
| Zip |
92307 |
| County |
San Bernardino |
| Listing Agent |
Michelle Ann Tippit DRE #01201153 |
| Courtesy Of |
Parker Integrity |
| List Price |
$554,000 |
| Status |
Active |
| Type |
Residential |
| Subtype |
Single Family Residence |
| Structure Size |
2,913 |
| Lot Size |
43,560 |
| Year Built |
1988 |
Listing information courtesy of: Michelle Ann Tippit, Parker Integrity. *Based on information from the Association of REALTORS/Multiple Listing as of Nov 3rd, 2024 at 3:54 PM and/or other sources. Display of MLS data is deemed reliable but is not guaranteed accurate by the MLS. All data, including all measurements and calculations of area, is obtained from various sources and has not been, and will not be, verified by broker or MLS. All information should be independently reviewed and verified for accuracy. Properties may or may not be listed by the office/agent presenting the information.



























