4542 Davenport, Oakland, CA 94619
-
Listed Price :
$1,095,000
-
Beds :
3
-
Baths :
2
-
Property Size :
1,295 sqft
-
Year Built :
1941
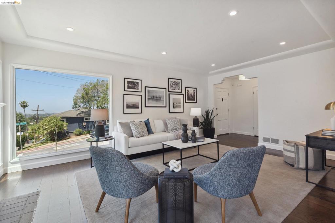
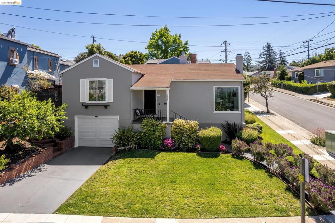
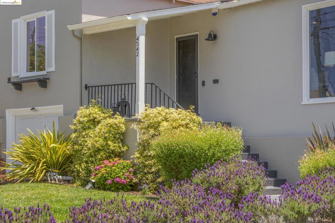
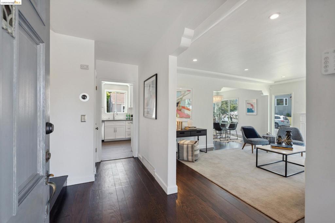
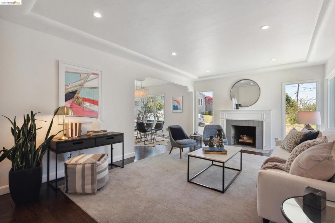
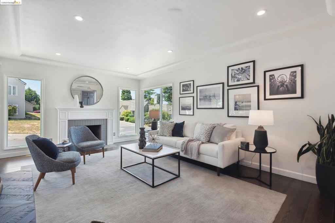
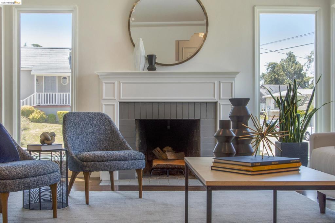



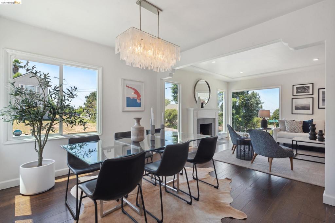
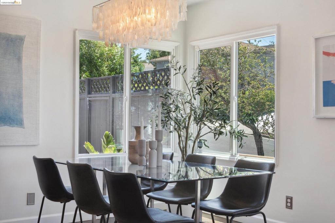
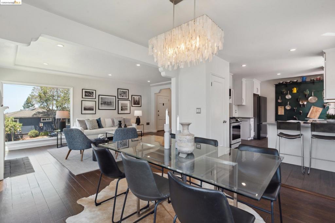
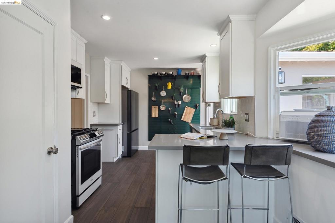
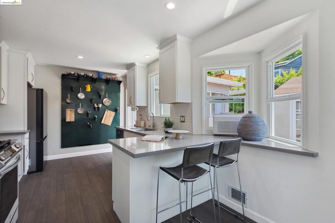
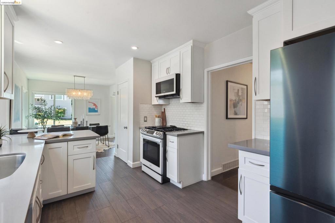
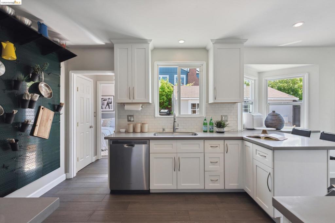
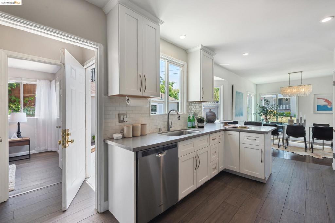
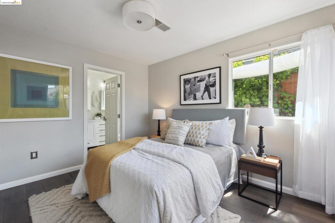
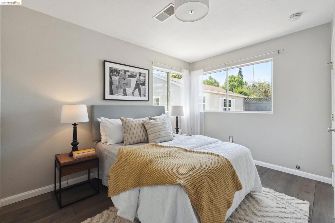
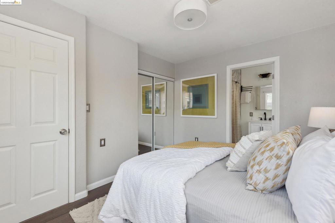

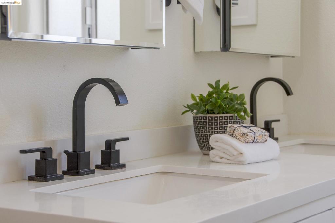
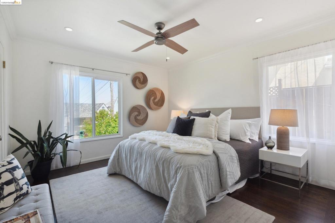
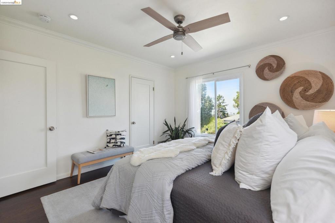
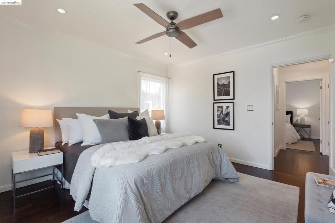
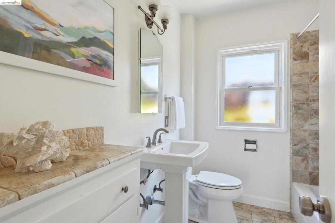
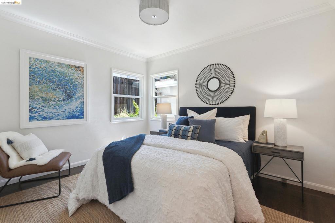
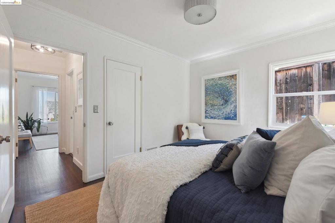
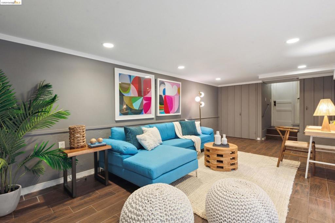


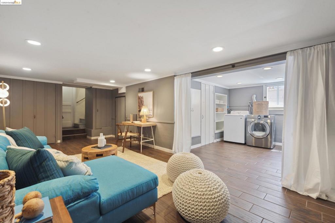
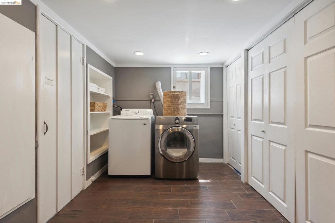
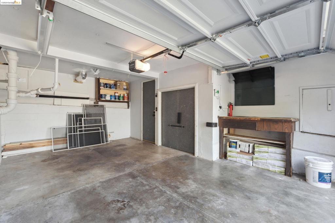
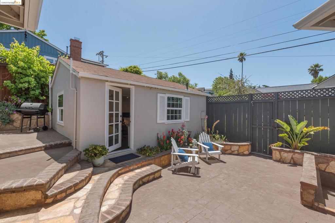
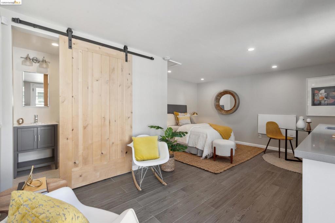
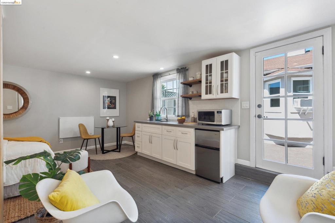
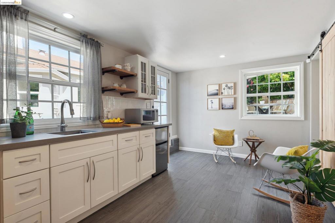
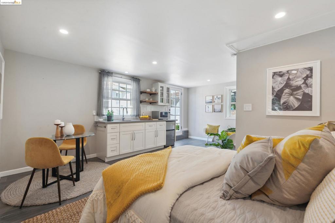

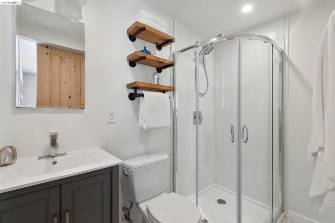
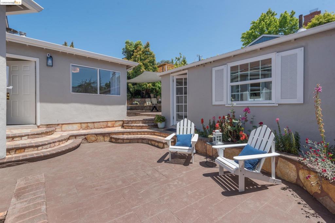
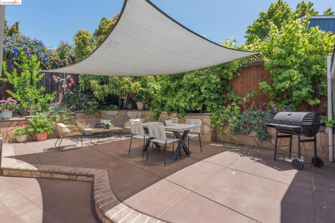


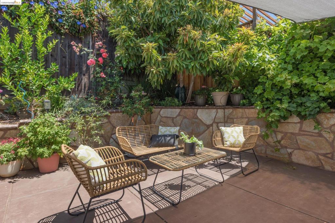
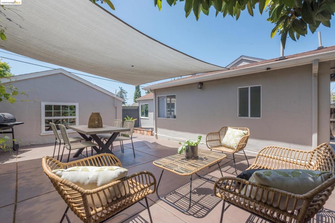
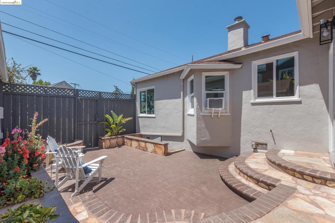
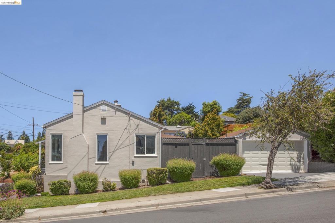
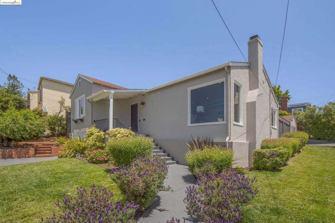
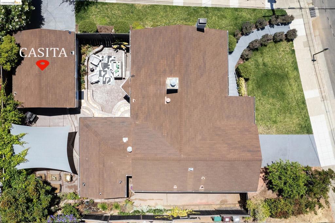
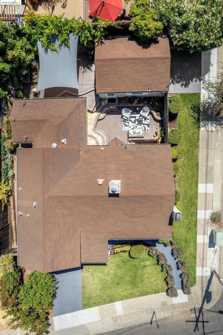
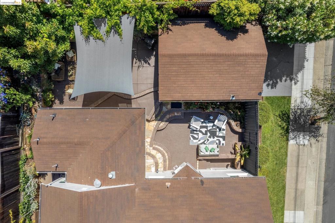
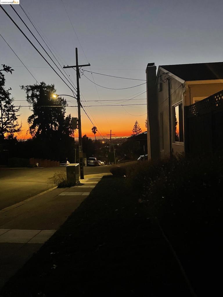
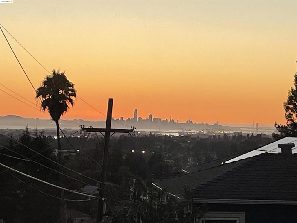
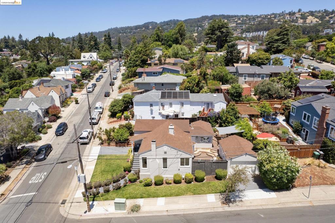
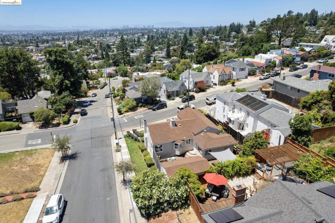
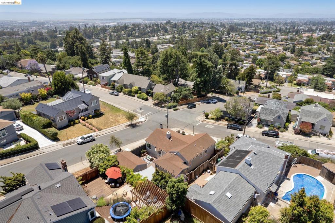
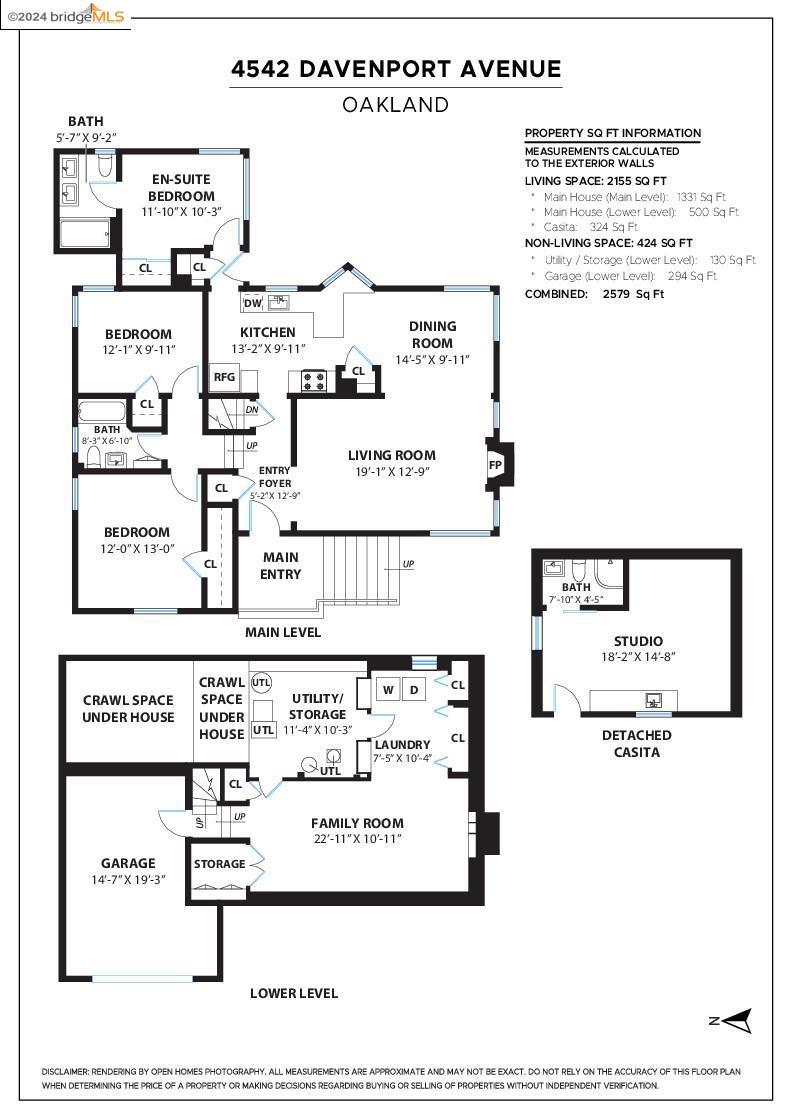
Property Description
Well loved, sunny and charming, this Redwood Heights home has nurtured families for more than 80 years. The main house features wood floors, light-filled rooms, an updated kitchen and a view of downtown SF. Bonus space downstairs makes a perfect office, TV/game room, crafting space or children’s play area. Guests and extended family will love staying in the modern, detached, studio cottage with a full bath and kitchenette. Enjoy outdoor dining on a spacious patio surrounded by roses, an amazing avocado tree (they’re delicious) and grape vines galore. There are many more things to learn about this beautiful home. It is in the highly sought after Redwood Heights Elementary School zone (please check with OUSD for availability). Sequoia Diner, Bombera and Grand Lake Kitchen Dimond are nearby. There is easy access to Hwy 13 / 580 and Redwood Regional Park.
Interior Features
| Bedroom Information |
| Bedrooms |
3 |
| Bathroom Information |
| Bathrooms |
2 |
| Flooring Information |
| Material |
Laminate, Tile, Wood |
| Interior Information |
| Cooling Type |
Whole House Fan, Wall/Window Unit(s) |
Listing Information
| Address |
4542 Davenport |
| City |
Oakland |
| State |
CA |
| Zip |
94619 |
| County |
Alameda |
| Listing Agent |
Amanda Brunato DRE #02021495 |
| Co-Listing Agent |
Karen Manuel DRE #01509854 |
| Courtesy Of |
Compass |
| List Price |
$1,095,000 |
| Status |
Active |
| Type |
Residential |
| Subtype |
Single Family Residence |
| Structure Size |
1,295 |
| Lot Size |
5,246 |
| Year Built |
1941 |
Listing information courtesy of: Amanda Brunato, Karen Manuel, Compass. *Based on information from the Association of REALTORS/Multiple Listing as of Sep 19th, 2024 at 8:23 PM and/or other sources. Display of MLS data is deemed reliable but is not guaranteed accurate by the MLS. All data, including all measurements and calculations of area, is obtained from various sources and has not been, and will not be, verified by broker or MLS. All information should be independently reviewed and verified for accuracy. Properties may or may not be listed by the office/agent presenting the information.




























































