1655 E Palm Canyon Drive, #504, Palm Springs, CA 92264
-
Listed Price :
$214,000
-
Beds :
1
-
Baths :
1
-
Property Size :
755 sqft
-
Year Built :
1974
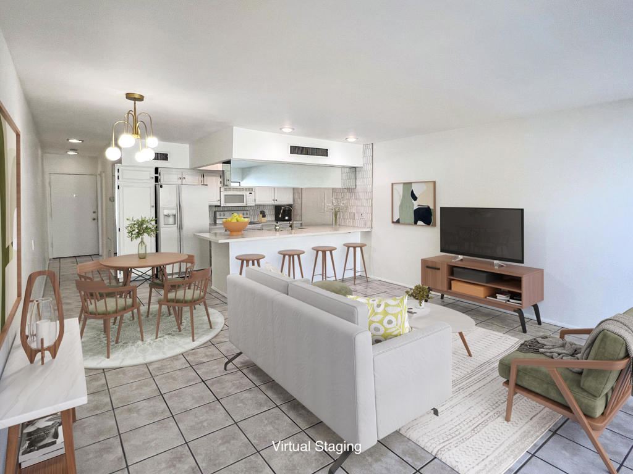
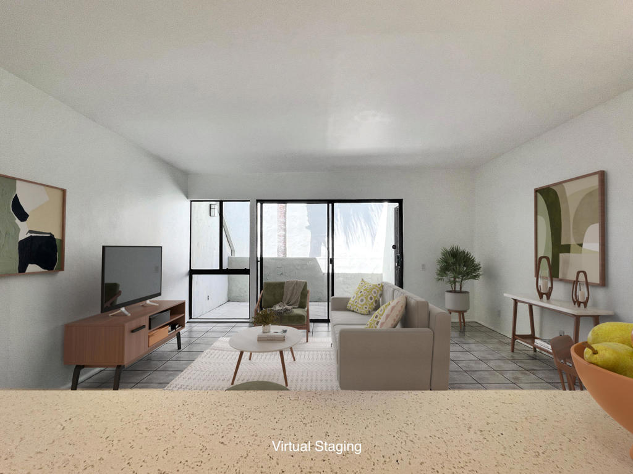
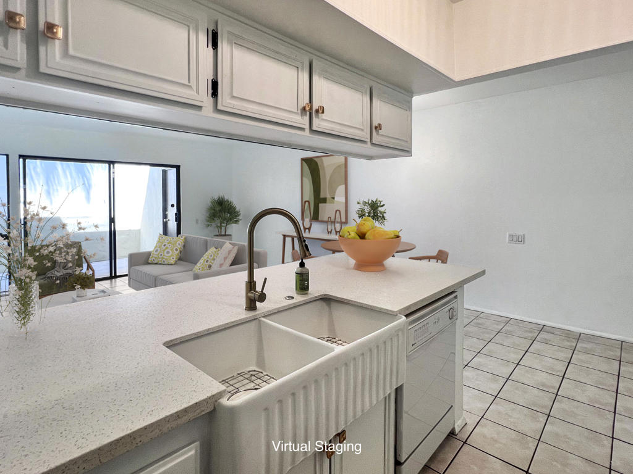
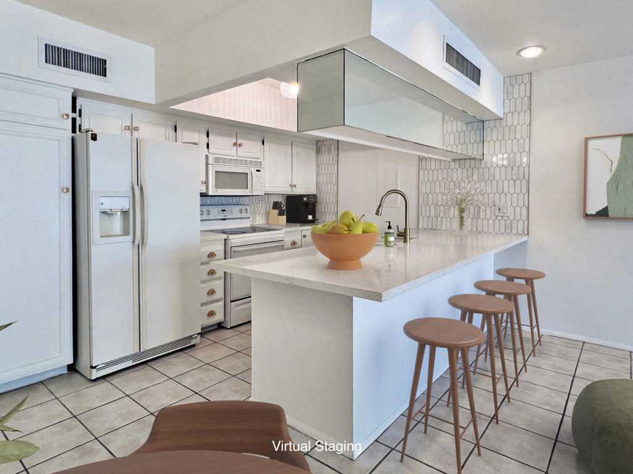
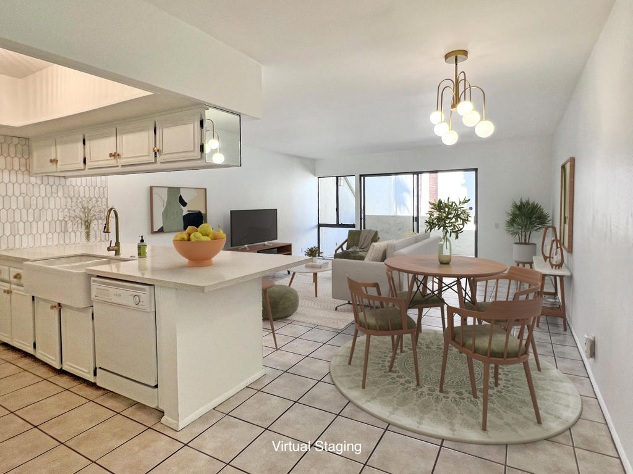
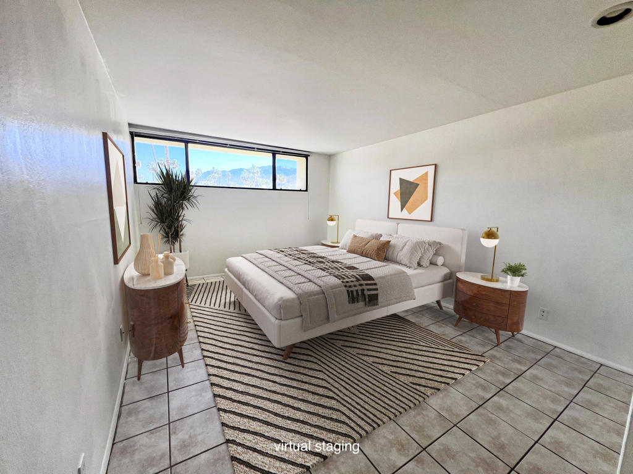
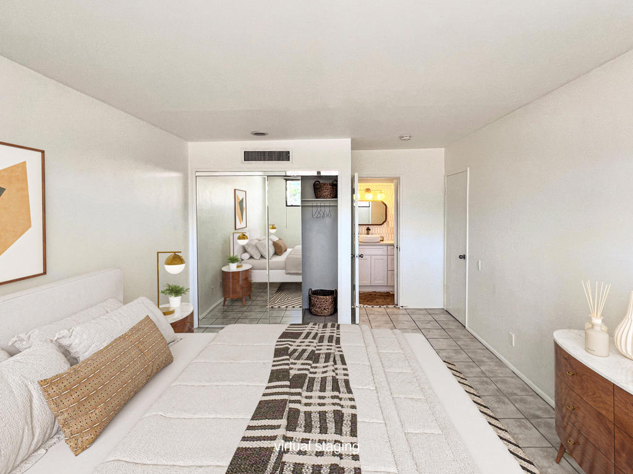
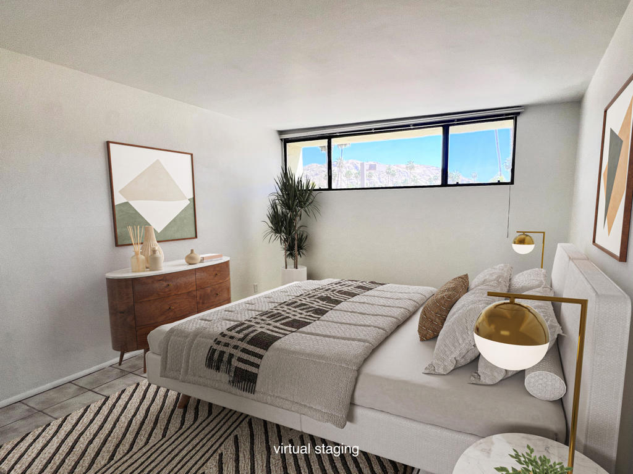
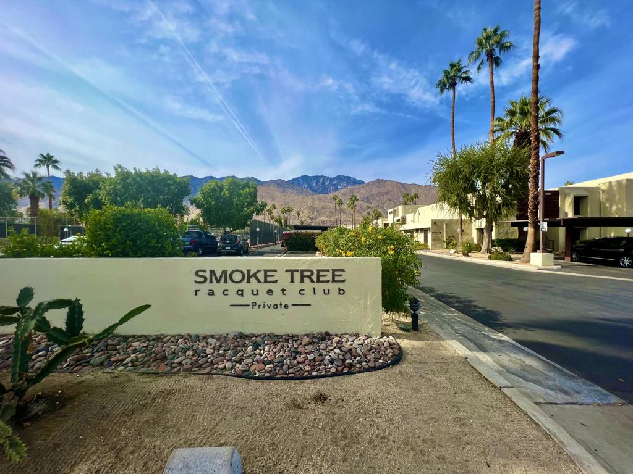
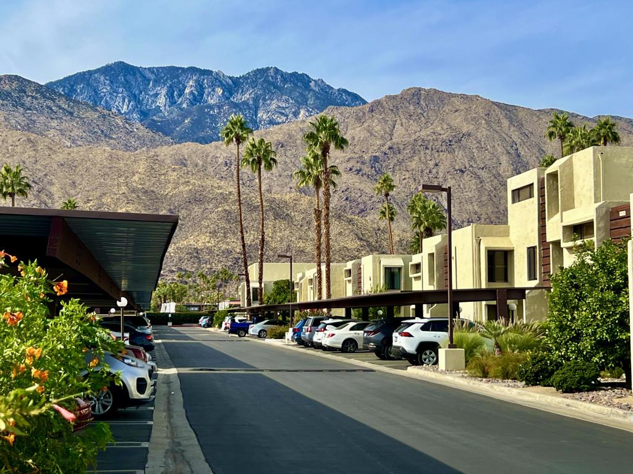
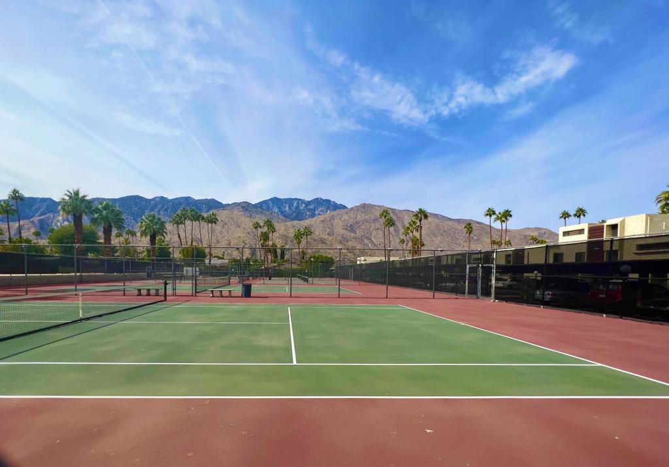
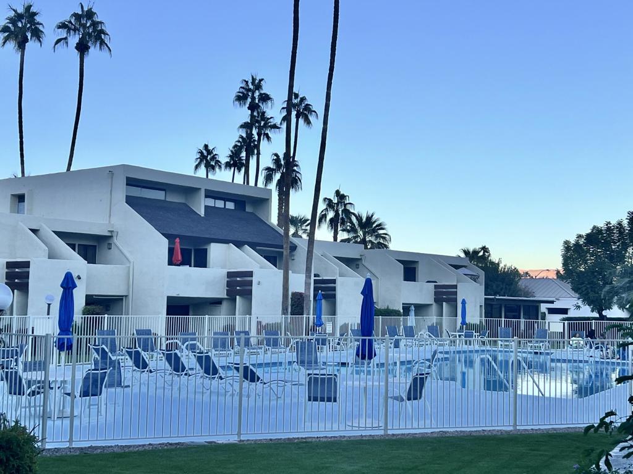
Property Description
Priced to sell! Imagine living every day like it's a perpetual vacation in this beautiful condo located at Smoke Tree Racquet Club in Palm Springs, envisioned by renowned mid-century architect, Hugh Kaptur. This private one-bedroom, one-bathroom second-floor condo spans approximately 755 square feet. Step into your own serene retreat. The light and airy kitchen is a standout feature, recently renovated with beautiful backsplash and countertops. Despite being close to the pool and spa, the atmosphere remains peaceful and secluded. Smoke Tree Racquet Club boasts fantastic amenities including a charming clubhouse, a dog park, two tennis courts, four pickleball courts, a large heated spa, and one of the town's most stunning pools.Conveniently located just minutes from hiking trails, shopping centers, entertainment venues, and the vibrant downtown area of Palm Springs, this residence offers an unparalleled lifestyle. Don't miss out, schedule your private viewing of this exceptional home today! (Photos are virtually staged.)
Interior Features
| Bedroom Information |
| Bedrooms |
1 |
| Bathroom Information |
| Bathrooms |
1 |
| Flooring Information |
| Material |
Tile |
| Interior Information |
| Cooling Type |
Central Air |
Listing Information
| Address |
1655 E Palm Canyon Drive, #504 |
| City |
Palm Springs |
| State |
CA |
| Zip |
92264 |
| County |
Riverside |
| Listing Agent |
Carl Borey DRE #01975302 |
| Co-Listing Agent |
Diana Arreola DRE #02182458 |
| Courtesy Of |
Platinum Star Properties |
| List Price |
$214,000 |
| Status |
Active |
| Type |
Residential |
| Subtype |
Condominium |
| Structure Size |
755 |
| Year Built |
1974 |
Listing information courtesy of: Carl Borey, Diana Arreola, Platinum Star Properties. *Based on information from the Association of REALTORS/Multiple Listing as of Nov 12th, 2024 at 10:37 PM and/or other sources. Display of MLS data is deemed reliable but is not guaranteed accurate by the MLS. All data, including all measurements and calculations of area, is obtained from various sources and has not been, and will not be, verified by broker or MLS. All information should be independently reviewed and verified for accuracy. Properties may or may not be listed by the office/agent presenting the information.












