-
Listed Price :
$4,995,000
-
Beds :
4
-
Baths :
4
-
Property Size :
4,154 sqft
-
Year Built :
1975
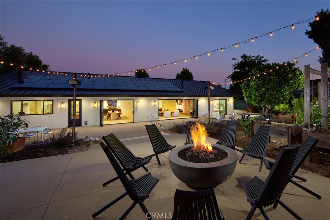
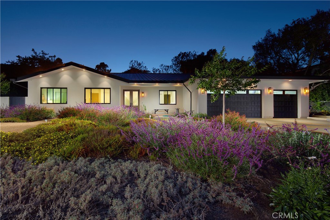
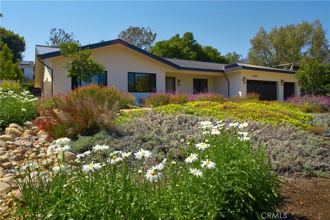
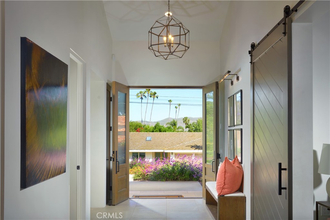
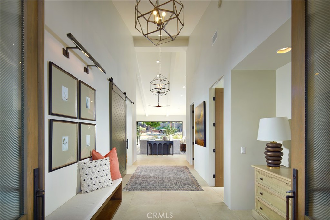
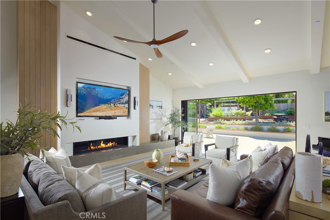
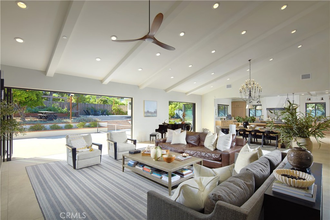
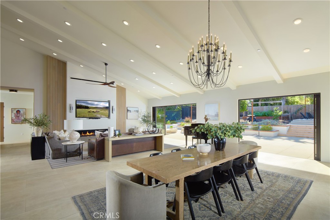
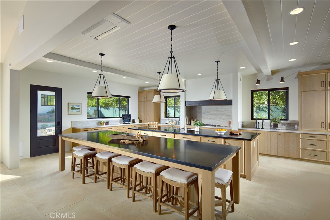
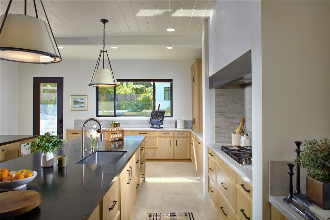
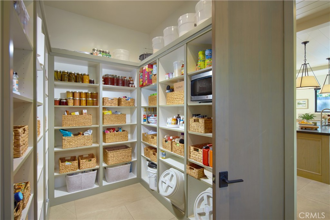
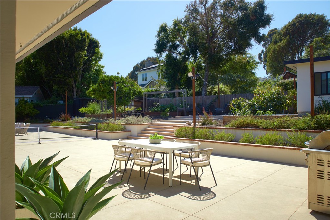
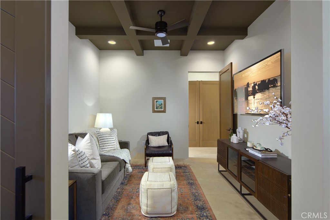
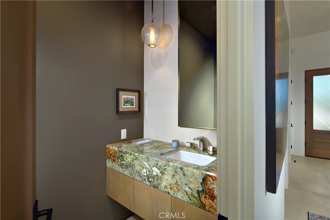
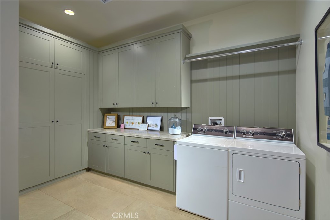
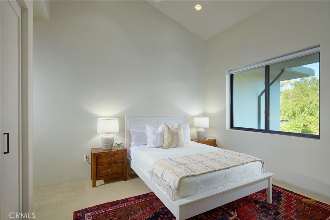
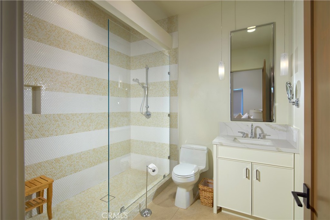
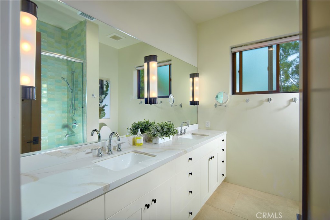
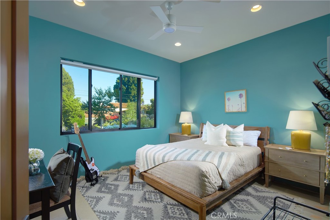
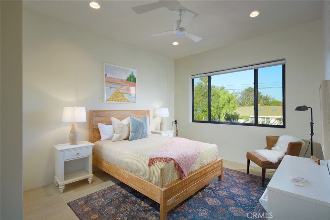
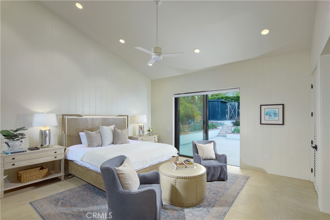
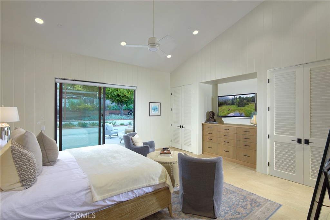
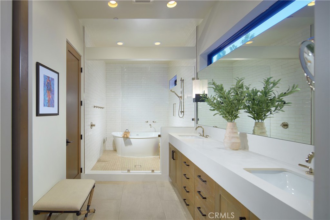
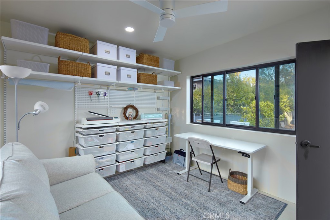
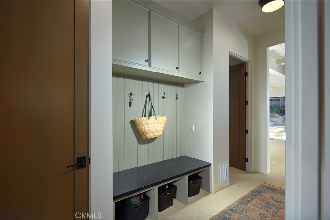
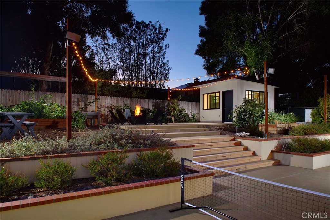
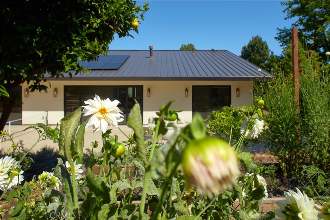
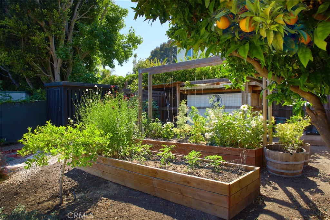
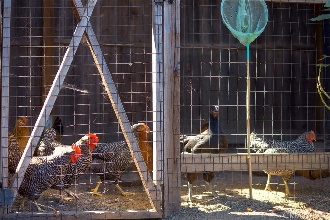
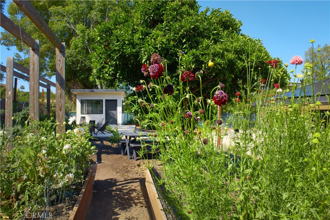
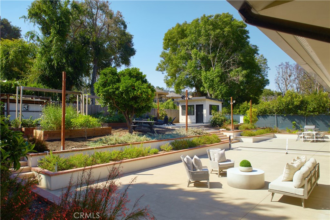
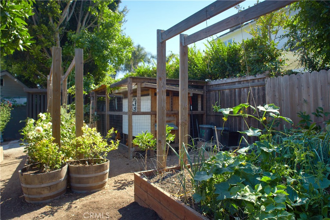
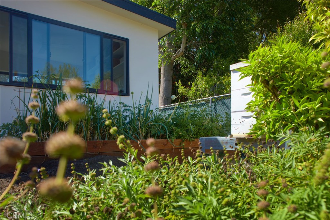
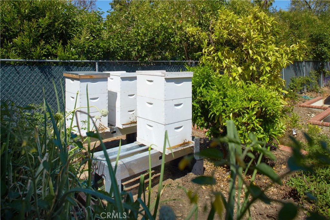


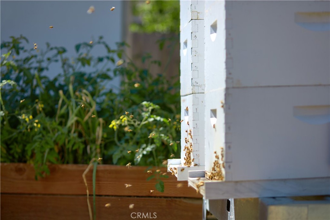
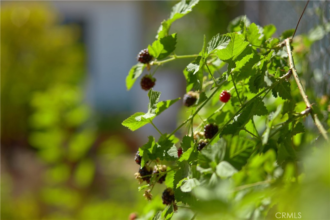
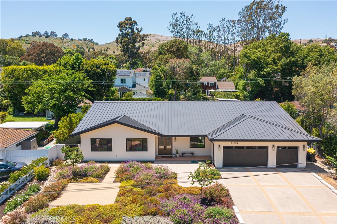
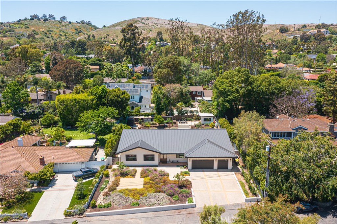
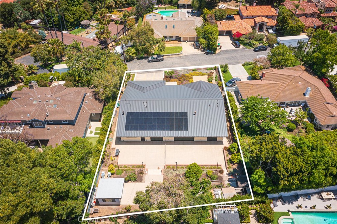
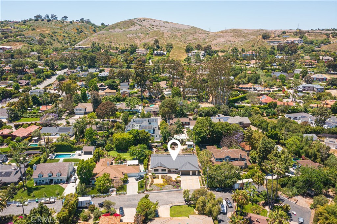
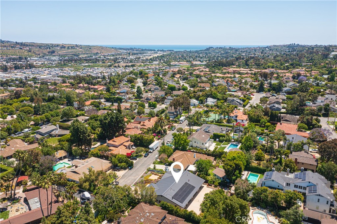
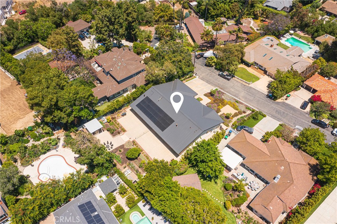
Property Description
Completely remodeled and expanded from the slab-up in 2023, this immaculate home, located on a serene cul-de-sac in historic San Juan Capistrano, exemplifies high-quality custom construction and luxurious everyday living. Now showcasing a single-story Modern Farmhouse aesthetic, the residence harmonizes with its mature and established setting while offering many of today’s most desirable features, finishes, and fixtures. Sprawling grounds extend nearly 18,500 square feet and embrace the home with colorful native plants, a large driveway, a beautiful front patio, and a terraced backyard with 15 fruit trees, an open-air fireplace, a patio that can become a pickleball court, and a detached craft room, studio, or gym. Raised vegetable beds and a chicken coop make it easy to enjoy farm-to-table freshness. Crowned by a new standing-seam metal roof, the steel-stud-framed four-bedroom, three-and-one-half bath design measures approximately 4,154 square feet and reveals a formal entry with a custom wood and glass door, an office, a media room, and a mudroom. A massive great room is the heart of the home and encompasses a dining area, a linear 72" Mezzo gas fireplace, dramatically high ceilings, and La Cantina glass doors that open to the backyard. This outstanding space flows effortlessly into a premium chef-caliber kitchen with two islands, granite and quartz countertops, an oversized walk-in pantry, custom wood cabinetry, a tongue-and-groove ceiling, and top-of-the-line Fisher & Paykel appliances, including a built-in refrigerator. Separated from the secondary bedrooms for ultimate privacy, this home’s sophisticated primary suite opens to the backyard and hosts a wood-paneled accent wall, custom built-ins, and a luxurious bath with a wet room that combines a freestanding tub and shower. Bespoke appointments include an owned solar system, 2' x 4' tile flooring, Andersen windows, extensive recessed lighting, multi-zone HVAC, smart home-controlled utilities and window shades, and a high-end Qolsys security system.
Interior Features
| Laundry Information |
| Location(s) |
Inside, Laundry Room |
| Bedroom Information |
| Bedrooms |
4 |
| Bathroom Information |
| Bathrooms |
4 |
| Flooring Information |
| Material |
Tile |
| Interior Information |
| Features |
Beamed Ceilings, Built-in Features, Ceiling Fan(s), Granite Counters, High Ceilings, Open Floorplan, Pantry, Quartz Counters, Stone Counters, Recessed Lighting, Bedroom on Main Level, Main Level Primary, Primary Suite, Walk-In Pantry |
| Cooling Type |
Central Air |
Listing Information
| Address |
31851 Paseo Cielo |
| City |
San Juan Capistrano |
| State |
CA |
| Zip |
92675 |
| County |
Orange |
| Listing Agent |
Tim Smith DRE #01346878 |
| Courtesy Of |
Coldwell Banker Realty |
| List Price |
$4,995,000 |
| Status |
Active |
| Type |
Residential |
| Subtype |
Single Family Residence |
| Structure Size |
4,154 |
| Lot Size |
18,500 |
| Year Built |
1975 |
Listing information courtesy of: Tim Smith, Coldwell Banker Realty. *Based on information from the Association of REALTORS/Multiple Listing as of Aug 24th, 2024 at 11:51 PM and/or other sources. Display of MLS data is deemed reliable but is not guaranteed accurate by the MLS. All data, including all measurements and calculations of area, is obtained from various sources and has not been, and will not be, verified by broker or MLS. All information should be independently reviewed and verified for accuracy. Properties may or may not be listed by the office/agent presenting the information.












































