-
Listed Price :
$4,995,000
-
Beds :
4
-
Baths :
5
-
Property Size :
3,515 sqft
-
Year Built :
2017
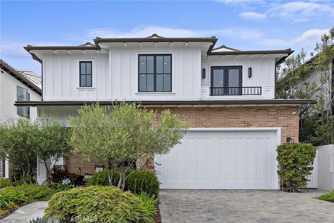
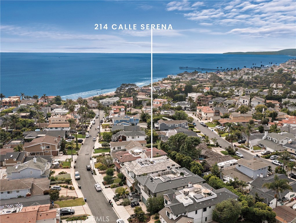
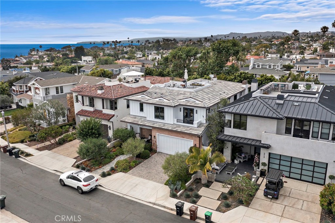
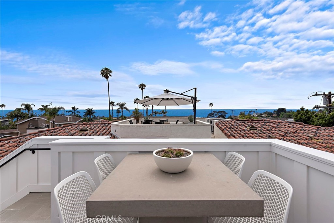
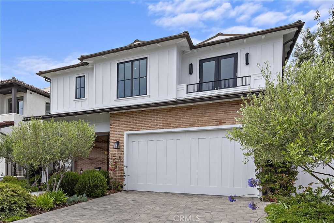
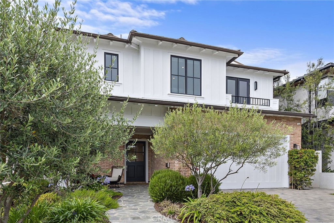
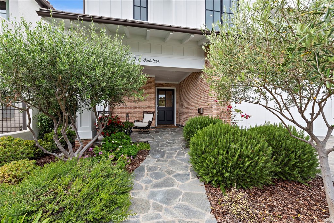
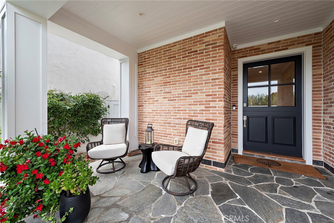
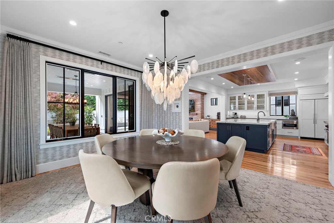
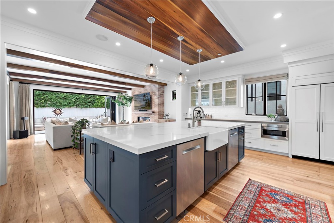
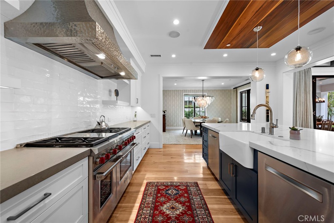
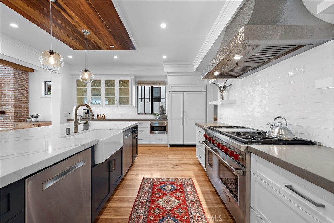
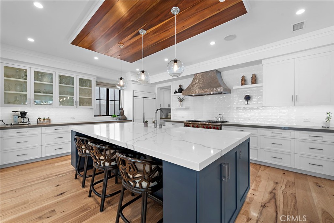
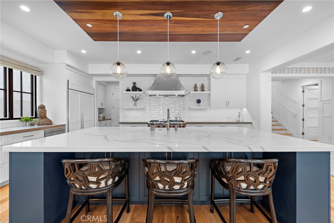
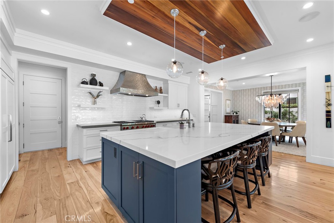
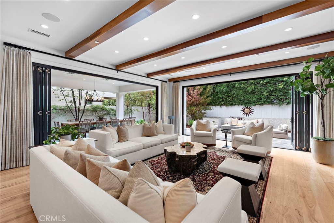
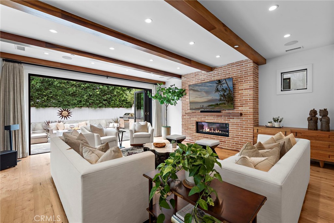
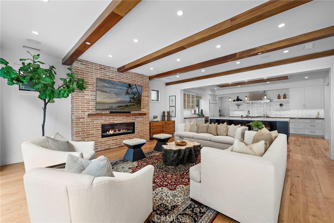
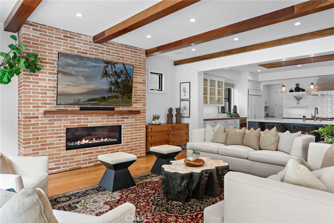
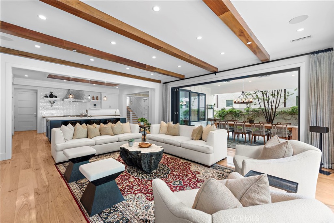
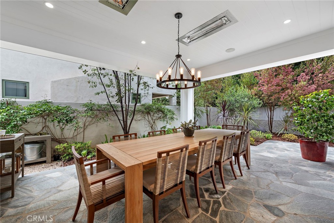
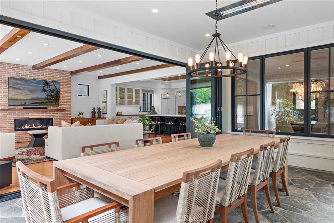
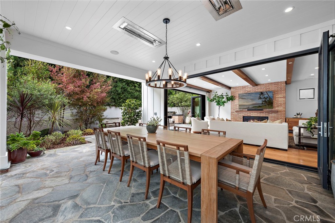
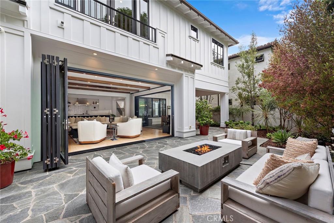
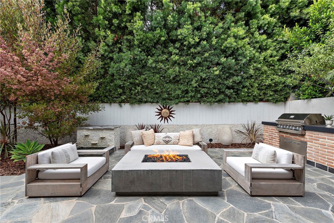
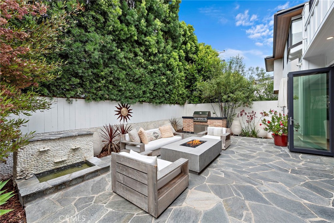
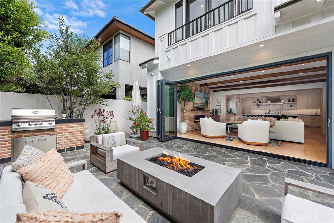
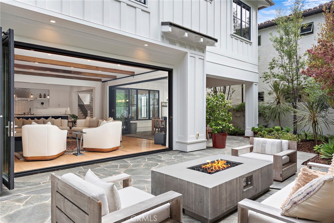
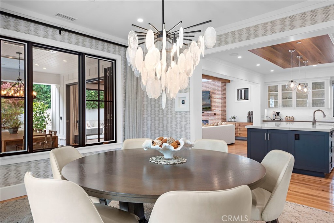
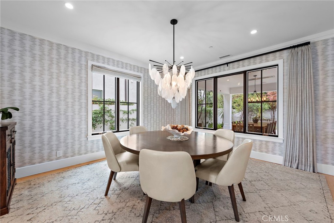
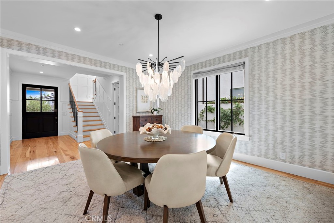
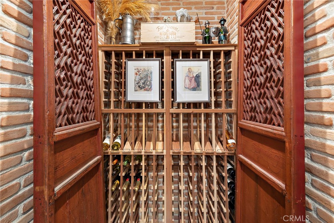
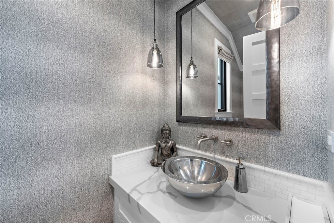
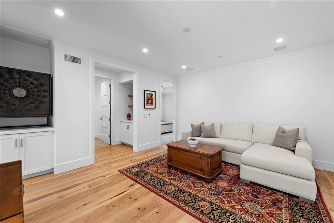
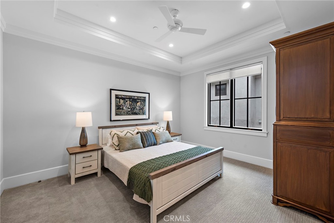
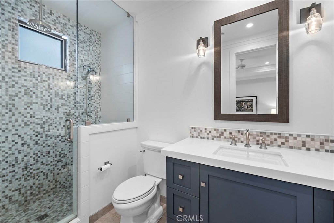
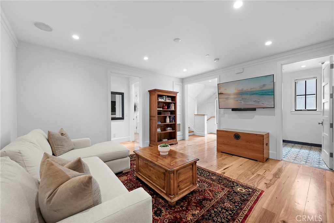
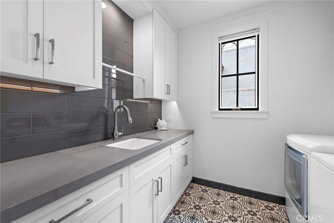
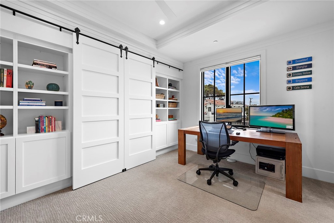
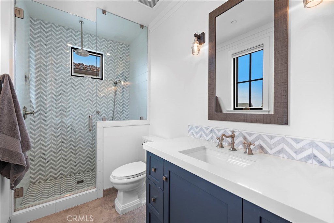
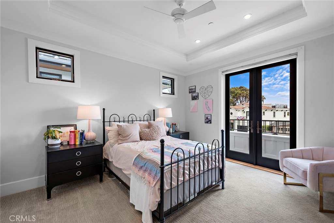
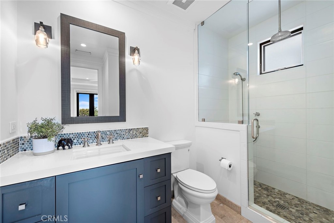
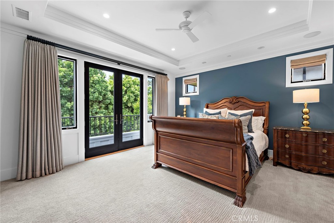
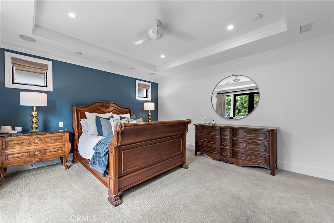
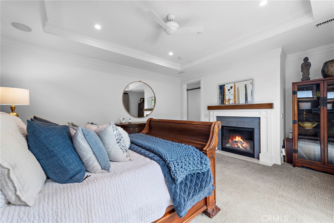
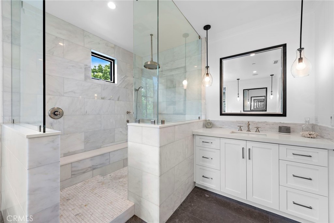
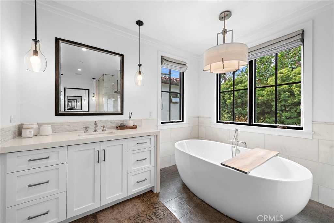
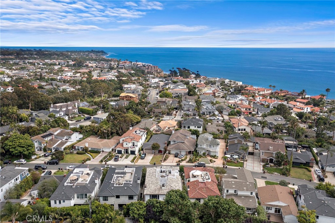
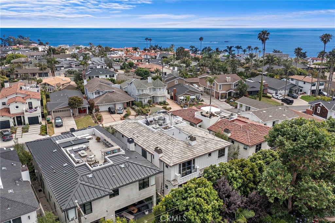
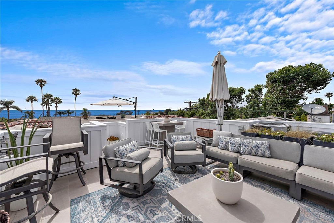
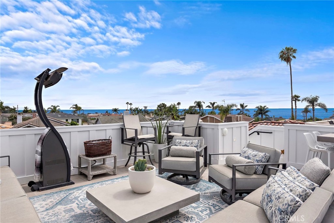
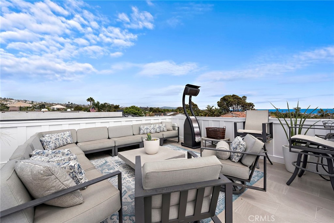
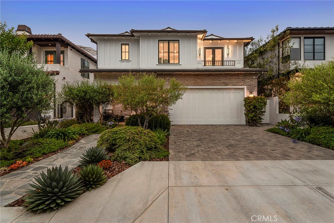
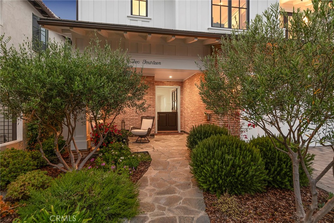
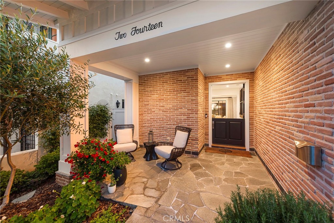
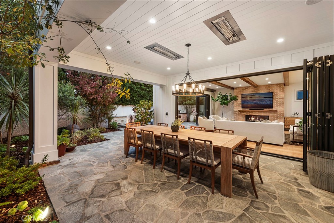
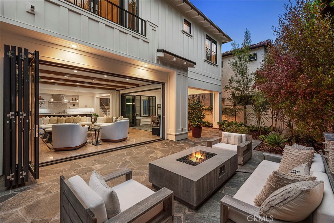
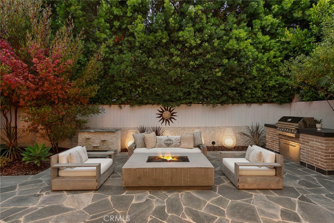
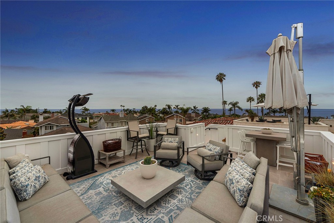
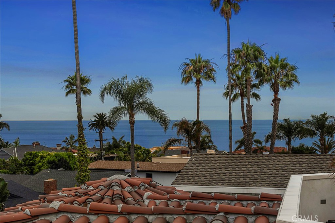
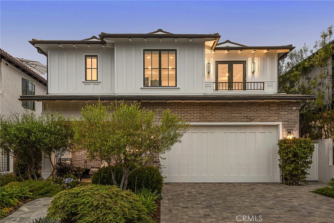
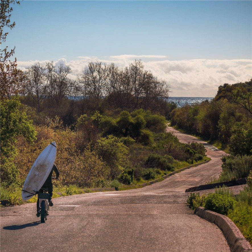
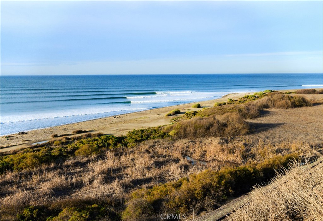
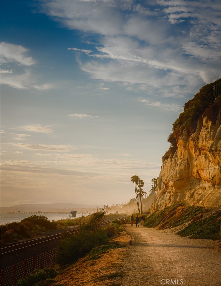
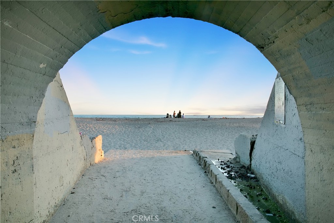
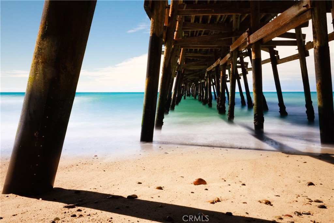
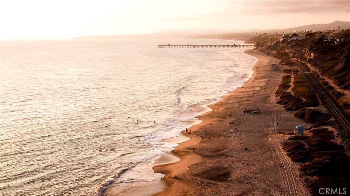
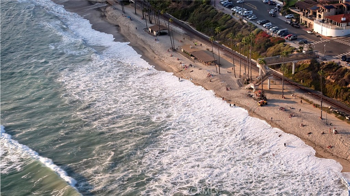
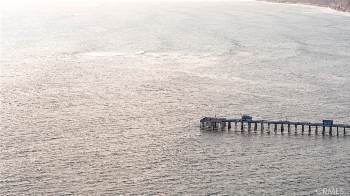
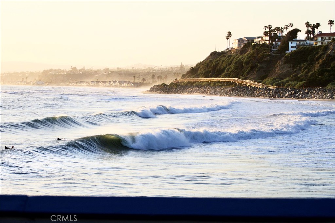
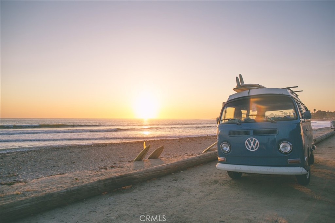
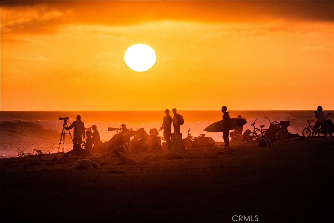
Property Description
Among the rarest opportunities in all of SC, this near-new home is one of the finest offerings in the highly-desired Lasuen (“Lost Winds”) neighborhood. Newly-built from the ground up in 2017, major ocean, island, & sunset views can be seen from the 474 SF roof deck. Upon arrival, it’s apparent this contemporary home was finished in style with details like crispy hardie siding, high-end bronze windows, mature trees, flagstone walkway, rare brick & a pavered-driveway with custom-craftsman garage door. This extraordinary Eastern-Seaboard-inspired farmhouse truly offers attention to detail like no other with the dream interior carefully curated by the likes of prestigious interior design firm, Barclay Butera. Through a heavy-duty farmhouse-style Dutch door, true hardwood Hickory flooring unites amazing first-level living including formal dining, kitchen, & family rooms all in one spectacular great room. The family room is the heart of the home with a linear fireplace that warms this relaxing space and 9’6” ceilings with exotic-wood-beamed ceilings. A 9’ ceiling plate upstairs also features solid-core, 8’ doors. It’s undeniable this home was constructed to the highest level. A chef’s dream-come-true kitchen features a massive gas Wolf range, custom-crafted hood, (2) Bosch dishwashers, & built-in Sub-Zero. A 10’ x 5’ quartz island offers ample bar seating anchoring the kitchen. Expansive LaCantina doors meld indoor/outdoor living seamlessly. The 350+/- SF outdoor heated/covered California room is perfect for coastal living. Fireside lounging adjacent a tranquil fountain and built-in gas BBQ, perfect on those summer nights creating dreamy outdoor living. A wine room (futured for full-size elevator), 1/2 bath, & walk-in pantry, mud room, and direct access to 2-car garage complete the lower level. Upstairs, all 4 suites surround a central “teen” room. Dedicated laundry room services all. The spa-like primary suite offers major privacy with French doors, a gas fireplace, generous walk-in closet, & a stunning bathroom finished in soothing white marble & limestone flooring. Additional values include: sprinklered, custom fixtures, draperies, & window treatments, outdoor shower, dual-head showers, custom millwork, rustic brick, high-end bronze windows, & surround sound (all inside & out), coffered bedrooms, engineered for spa on roof, LED lighting & ceiling fans, 2-car finished garage (EV charging), NO HOA/Mello-Roos. This offering deserves special consideration.
Interior Features
| Laundry Information |
| Location(s) |
Electric Dryer Hookup, Gas Dryer Hookup, Inside, Laundry Room, Upper Level |
| Kitchen Information |
| Features |
Built-in Trash/Recycling, Kitchen Island, Kitchen/Family Room Combo, Pots & Pan Drawers, Quartz Counters, Remodeled, Self-closing Cabinet Doors, Self-closing Drawers, Updated Kitchen, Walk-In Pantry |
| Bedroom Information |
| Features |
All Bedrooms Up |
| Bedrooms |
4 |
| Bathroom Information |
| Features |
Bathroom Exhaust Fan, Bathtub, Dual Sinks, Enclosed Toilet, Low Flow Plumbing Fixtures, Linen Closet, Multiple Shower Heads, Quartz Counters, Soaking Tub, Separate Shower |
| Bathrooms |
5 |
| Flooring Information |
| Material |
Stone, Tile, Wood |
| Interior Information |
| Features |
Beamed Ceilings, Breakfast Bar, Built-in Features, Brick Walls, Ceiling Fan(s), Crown Molding, Separate/Formal Dining Room, High Ceilings, Open Floorplan, Pantry, Quartz Counters, Recessed Lighting, See Remarks, Storage, Wood Product Walls, Wired for Sound, All Bedrooms Up, Primary Suite, Walk-In Pantry, Wine Cellar, Walk-In Closet(s) |
| Cooling Type |
Central Air, Dual, ENERGY STAR Qualified Equipment, High Efficiency, Zoned |
Listing Information
| Address |
214 Calle Serena |
| City |
San Clemente |
| State |
CA |
| Zip |
92672 |
| County |
Orange |
| Listing Agent |
Christian Wach DRE #01922260 |
| Courtesy Of |
Talavera Real Estate |
| List Price |
$4,995,000 |
| Status |
Active |
| Type |
Residential |
| Subtype |
Single Family Residence |
| Structure Size |
3,515 |
| Lot Size |
4,504 |
| Year Built |
2017 |
Listing information courtesy of: Christian Wach, Talavera Real Estate. *Based on information from the Association of REALTORS/Multiple Listing as of Sep 25th, 2024 at 6:08 PM and/or other sources. Display of MLS data is deemed reliable but is not guaranteed accurate by the MLS. All data, including all measurements and calculations of area, is obtained from various sources and has not been, and will not be, verified by broker or MLS. All information should be independently reviewed and verified for accuracy. Properties may or may not be listed by the office/agent presenting the information.








































































