3362 E. Aspen St, Ontario, CA 91761
-
Listed Price :
$975,000
-
Beds :
5
-
Baths :
4
-
Property Size :
3,237 sqft
-
Year Built :
2021
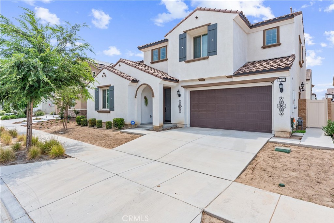
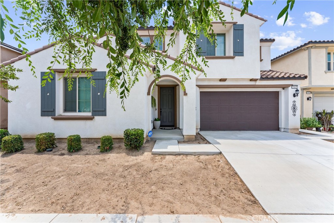
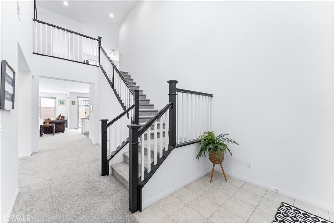
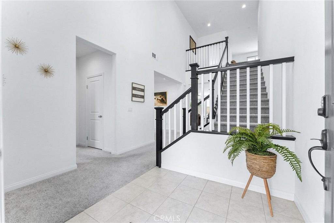
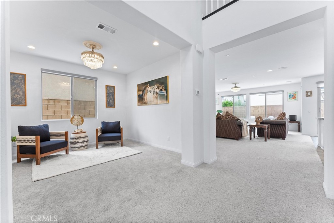
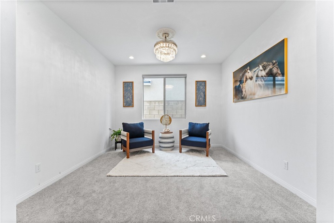
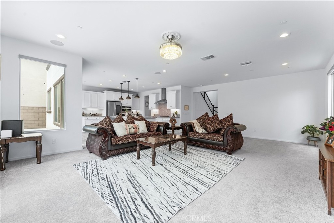
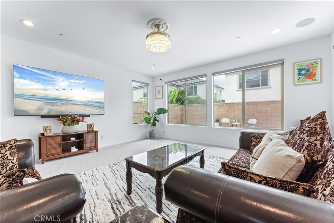
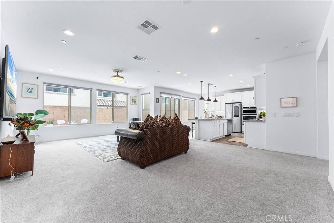
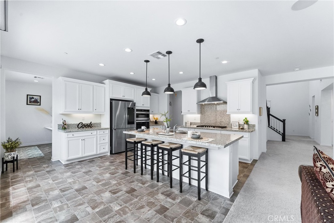
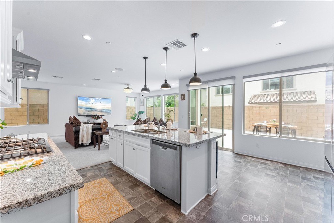
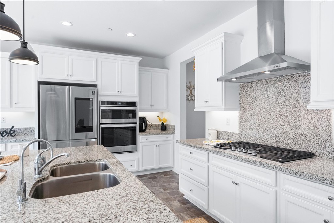
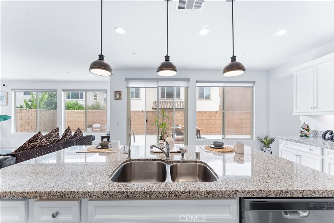
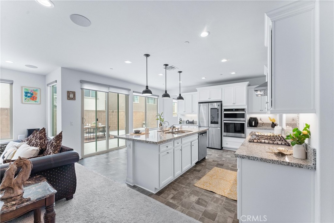
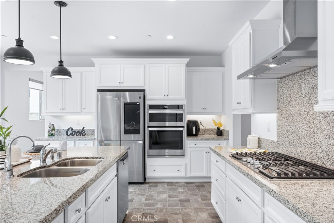
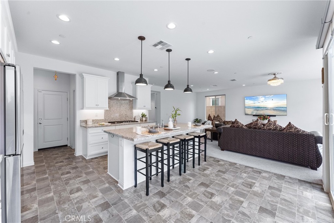
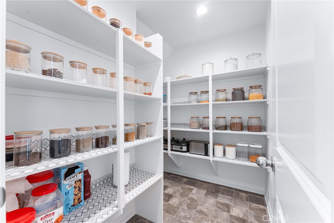
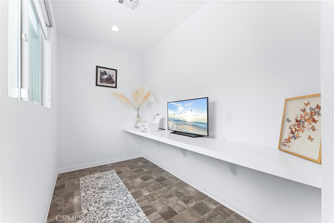
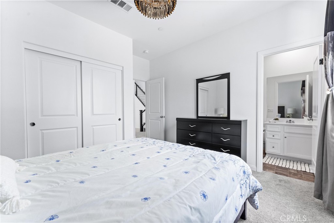
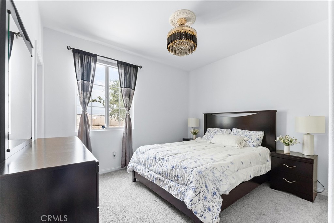
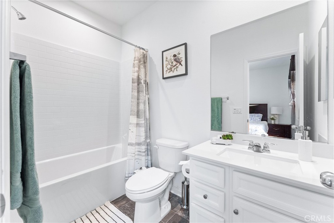
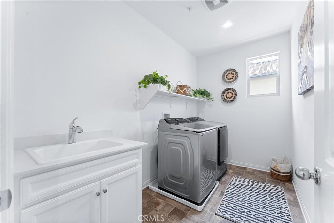
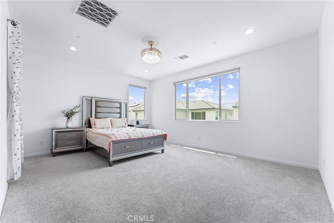
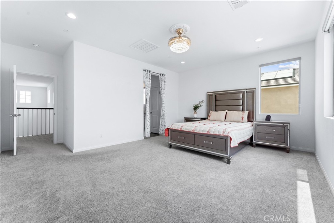
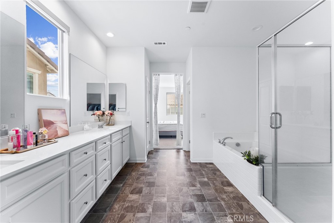
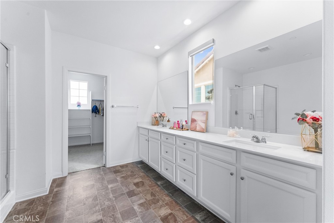
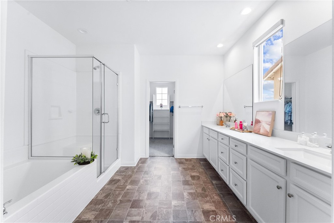
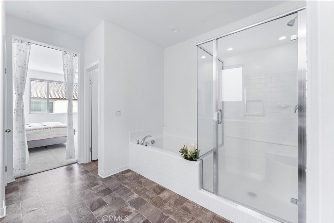
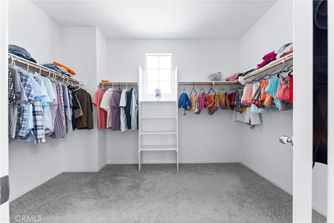
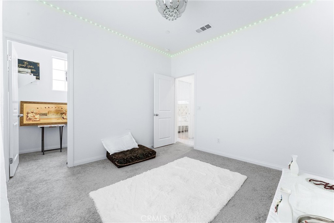
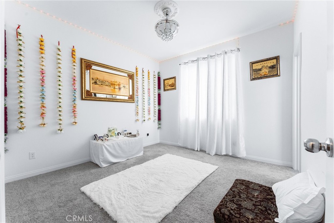
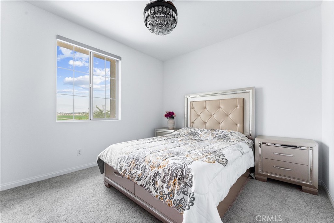
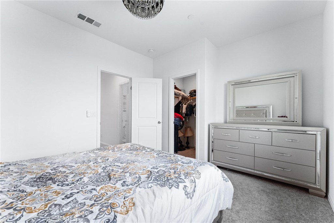
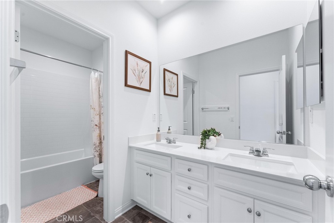
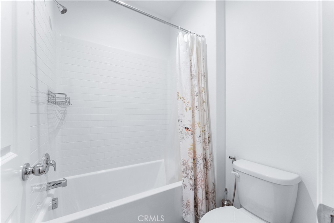
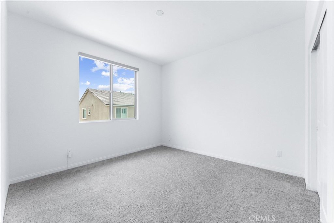
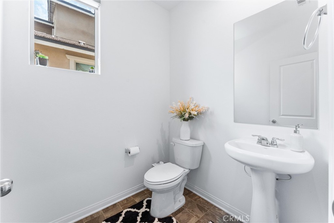
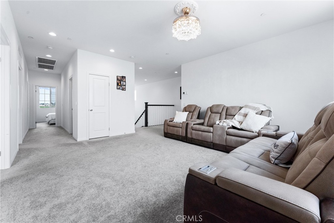
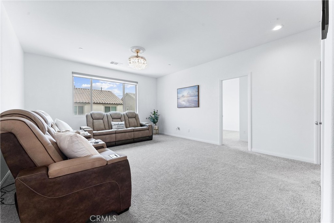
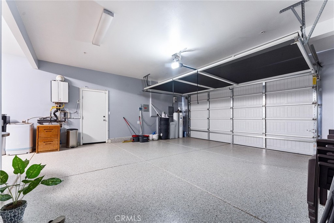
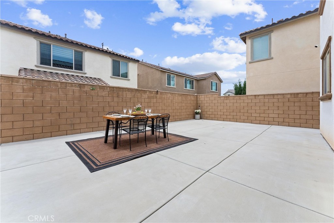
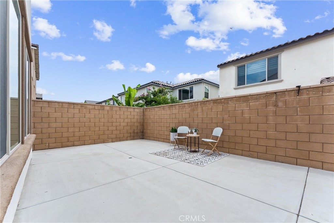
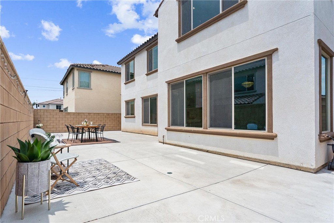
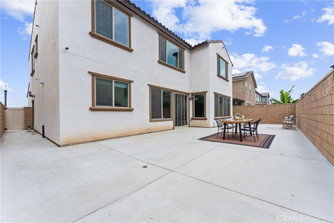
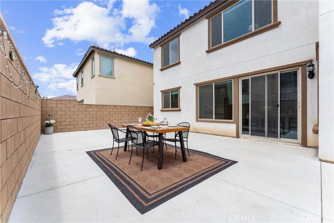
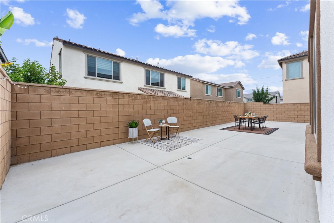
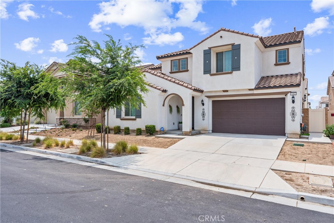
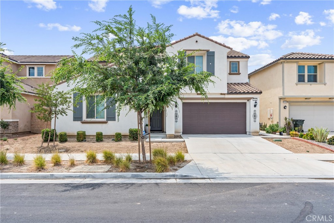
Property Description
Welcome to the esteemed Ontario Ranch Community. Presenting an exquisite 5 bedroom 4 bathroom residence spanning 3,237 sqft. of luxury living. This remarkable home was impeccably constructed 2021 and boasts an array of exceptional features. Noteworthy attributes include main level bedroom with an ensuite bathroom, remote control window shades, a generously-sized walk in pantry, a versatile loft room space, laundry room, SOLAR, soft water softener, pre-wired EV hook up, and spacious walk in closets, among numerous others. Upon entering you are greeted by soaring ceilings with an abundance of natural light. The open floor plan living room is the perfect space for family gatherings and hosting. The gourmet kitchen is adorned with contemporary amenities such as stainless steal appliances, granite counter tops and soft close cabinets. A standout feature of the kitchen is the oversized walk in pantry, perfect for keeping all culinary essentials neatly organized. Adjacent to the kitchen, a craft room offers a creative space for hobbles and projects. Plush carpet leads to the upper level where a bonus room (loft), laundry room, generously proportioned bedrooms and a master suite awaits. The master bathroom showcases dual vanities and a sprawling walk-in closet. Conveniently situated within close proximity to shopping centers and offering easy access to major freeways including 10, 15, 60fwy. Zoned in a highly rated high school. Come see this beautiful turnkey home today.
Interior Features
| Laundry Information |
| Location(s) |
Upper Level |
| Bedroom Information |
| Bedrooms |
5 |
| Bathroom Information |
| Bathrooms |
4 |
| Flooring Information |
| Material |
Carpet, Tile |
| Interior Information |
| Features |
Block Walls, Ceiling Fan(s), Crown Molding, High Ceilings, Pantry, Recessed Lighting, Bedroom on Main Level, Walk-In Pantry |
| Cooling Type |
Central Air |
Listing Information
| Address |
3362 E. Aspen St |
| City |
Ontario |
| State |
CA |
| Zip |
91761 |
| County |
San Bernardino |
| Listing Agent |
Sharlene Ramsingh DRE #01791049 |
| Courtesy Of |
BHHS CA Properties |
| List Price |
$975,000 |
| Status |
Active |
| Type |
Residential |
| Subtype |
Single Family Residence |
| Structure Size |
3,237 |
| Lot Size |
4,608 |
| Year Built |
2021 |
Listing information courtesy of: Sharlene Ramsingh, BHHS CA Properties. *Based on information from the Association of REALTORS/Multiple Listing as of Sep 10th, 2024 at 12:20 AM and/or other sources. Display of MLS data is deemed reliable but is not guaranteed accurate by the MLS. All data, including all measurements and calculations of area, is obtained from various sources and has not been, and will not be, verified by broker or MLS. All information should be independently reviewed and verified for accuracy. Properties may or may not be listed by the office/agent presenting the information.
















































