5248 Buckboard Way, Richmond, CA 94803-3810
-
Listed Price :
$919,000
-
Beds :
4
-
Baths :
3
-
Property Size :
1,930 sqft
-
Year Built :
1986
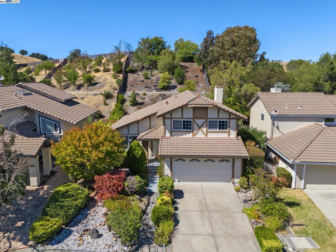
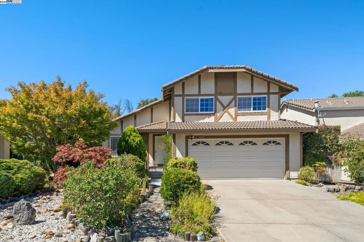
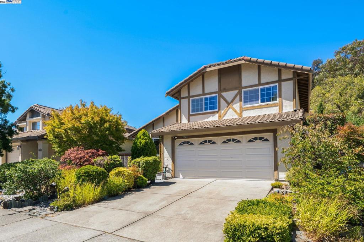
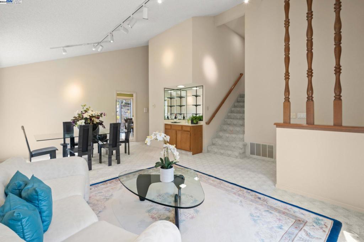

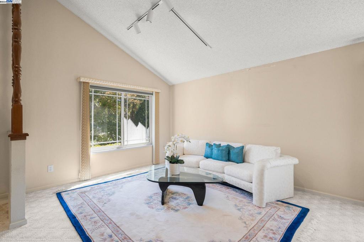
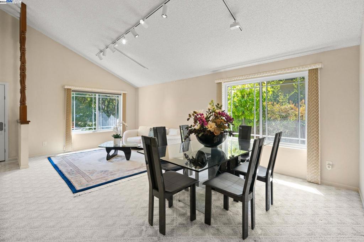
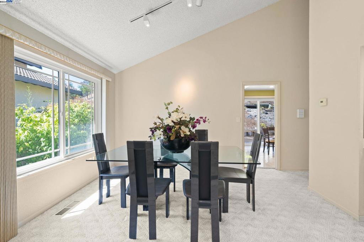
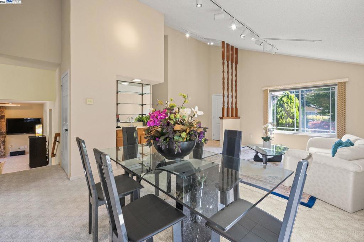
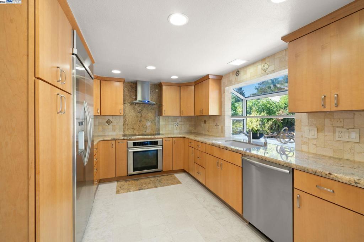
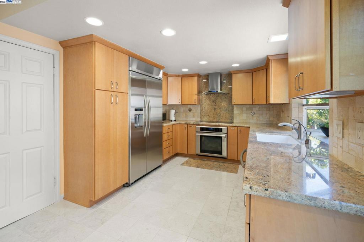
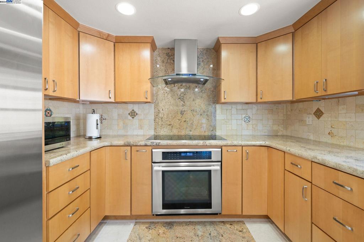
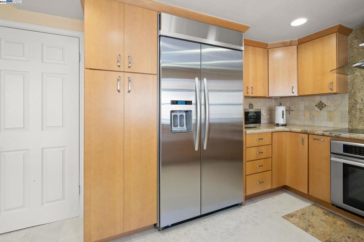
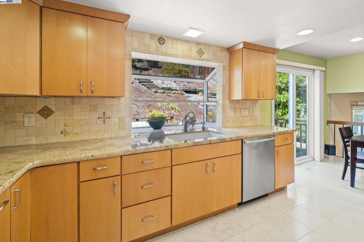
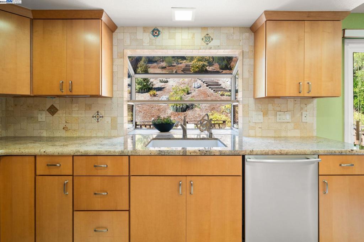
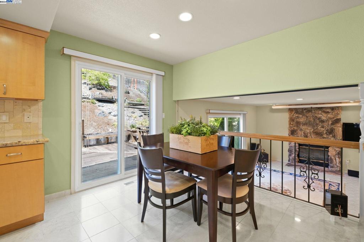
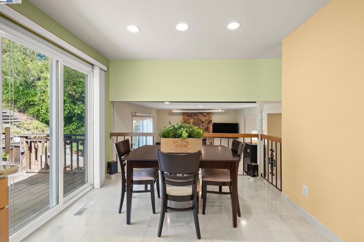
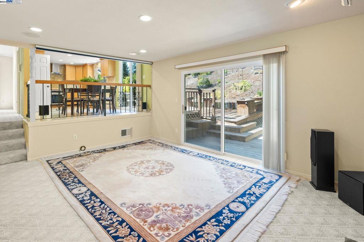
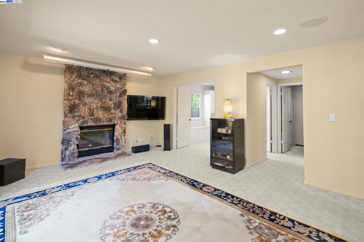
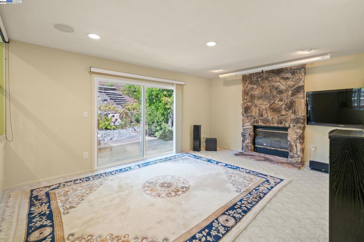
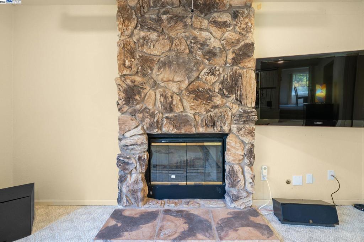
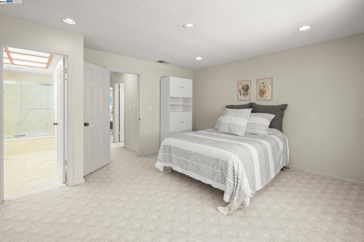
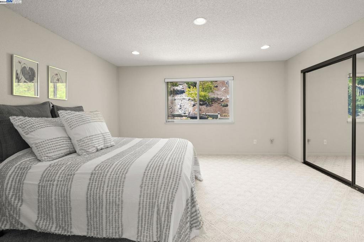

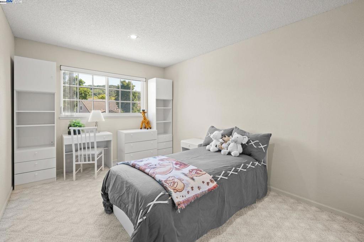
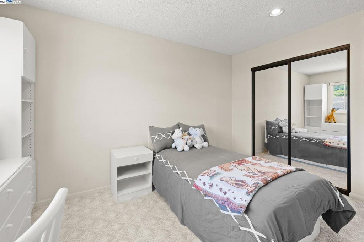
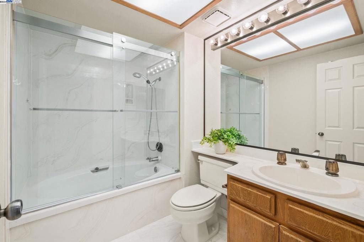

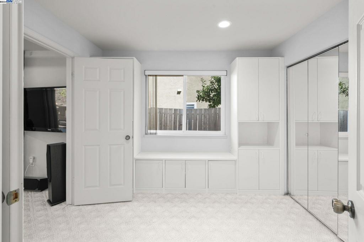

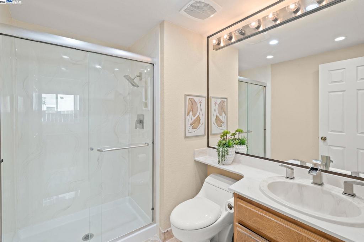
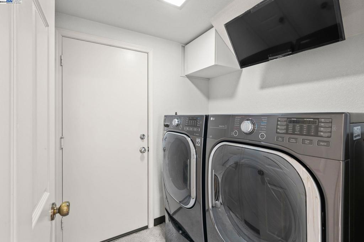
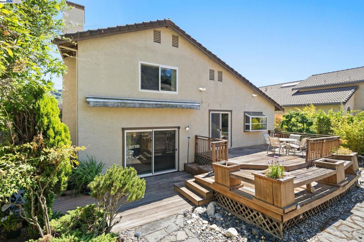
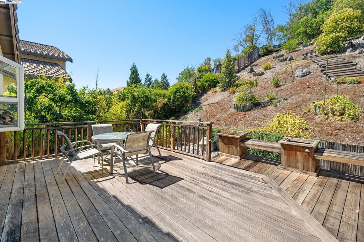
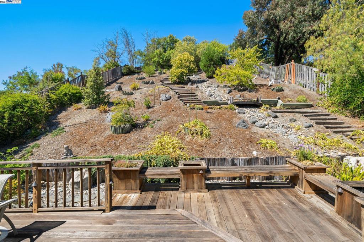
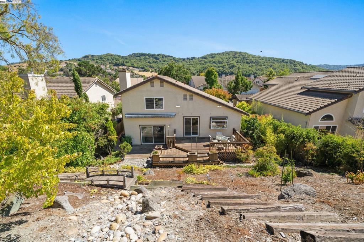
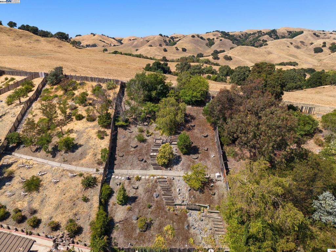
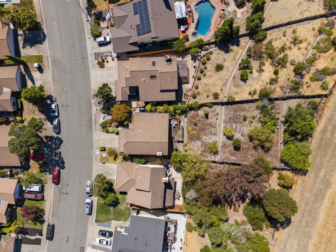

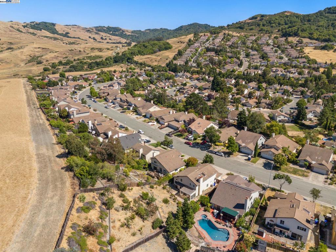
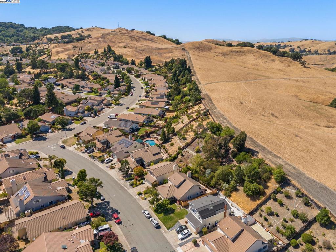
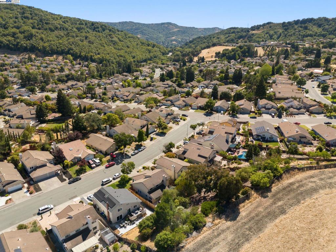
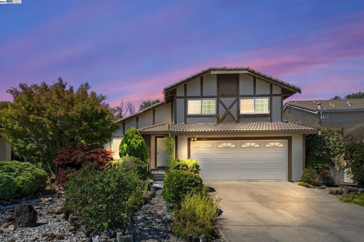
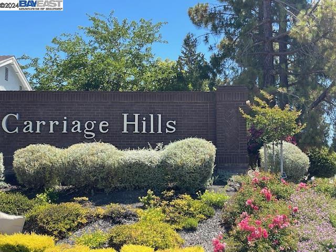
Property Description
Welcome to Carriage Hills neighborhood of El Sobrante/Richmond. This home offers tons of potential, with 4 bedrooms and 3 full bathrooms. Main level with 1 bed/1 bath. Step outside to this expansive backyard with a large deck and no rear neighbors. Kitchen has granite countertops, maple cabinets, tile backsplash and a cozy fireplace in the family room. Beautiful marble floors in all the bathrooms and kitchen. One of the bedrooms offers a Murphy bed, ideal for guests and adds extra space. This room also offers built-in cabinets. Garage has tons of extra storage. Easy access to HWY 80 to SF and HWY 24 via Orinda, great for commuters. Close to Orinda BART station, Kennedy Grove Recreation Area and Sobrante Regional Park. A canvas ripe of possibilities. Potential homeowners can envision their own finishes to make it their own!
Interior Features
| Bedroom Information |
| Bedrooms |
4 |
| Bathroom Information |
| Bathrooms |
3 |
| Flooring Information |
| Material |
Carpet, Stone |
| Interior Information |
| Features |
Eat-in Kitchen |
| Cooling Type |
None |
Listing Information
| Address |
5248 Buckboard Way |
| City |
Richmond |
| State |
CA |
| Zip |
94803-3810 |
| County |
Contra Costa |
| Listing Agent |
Brenda McCallion DRE #01422534 |
| Courtesy Of |
Venture Sotheby's Intl Rlty |
| List Price |
$919,000 |
| Status |
Active |
| Type |
Residential |
| Subtype |
Single Family Residence |
| Structure Size |
1,930 |
| Lot Size |
10,285 |
| Year Built |
1986 |
Listing information courtesy of: Brenda McCallion, Venture Sotheby's Intl Rlty. *Based on information from the Association of REALTORS/Multiple Listing as of Sep 30th, 2024 at 6:20 PM and/or other sources. Display of MLS data is deemed reliable but is not guaranteed accurate by the MLS. All data, including all measurements and calculations of area, is obtained from various sources and has not been, and will not be, verified by broker or MLS. All information should be independently reviewed and verified for accuracy. Properties may or may not be listed by the office/agent presenting the information.












































