1126 E Royal Dornoch Avenue, Fresno, CA 93730
-
Listed Price :
$578,000
-
Beds :
4
-
Baths :
3
-
Property Size :
1,797 sqft
-
Year Built :
2004
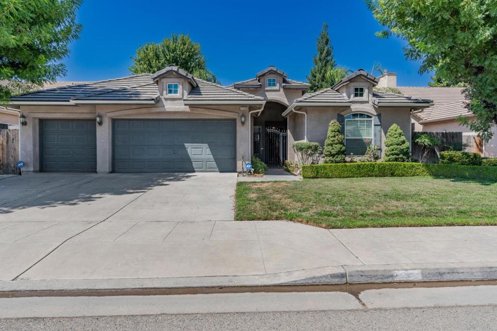
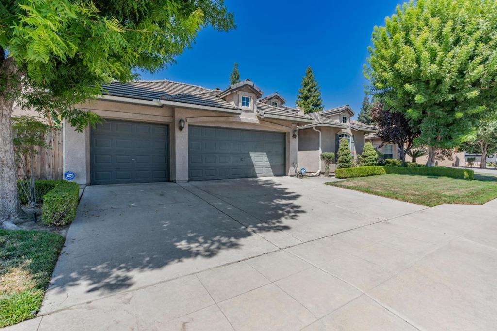
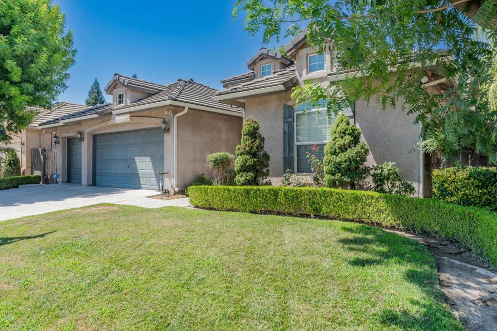
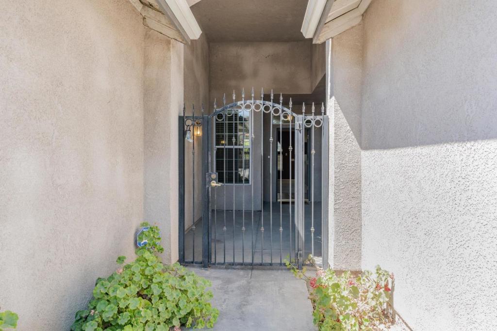
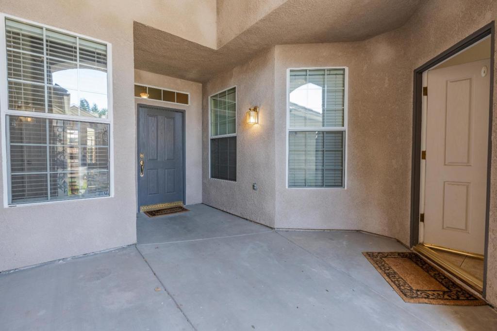
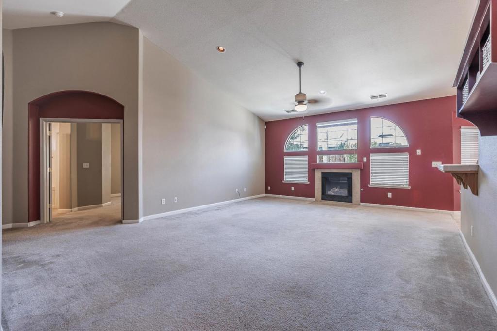
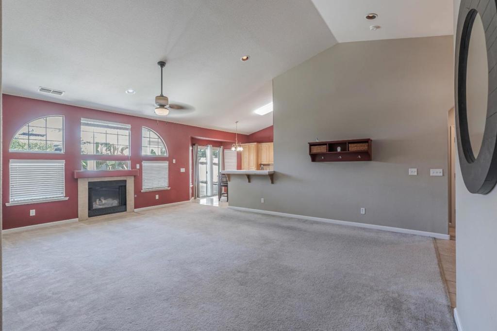
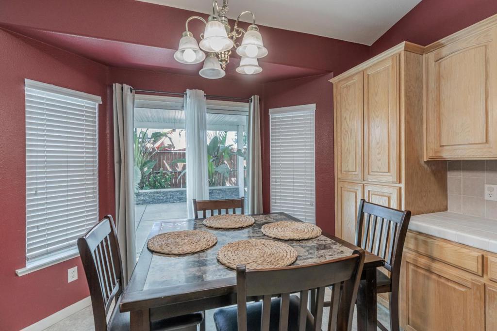
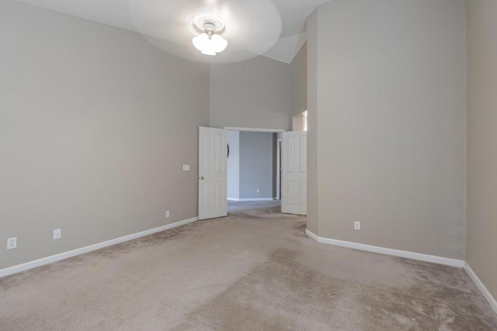
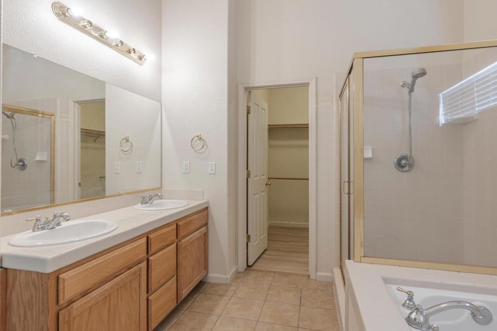
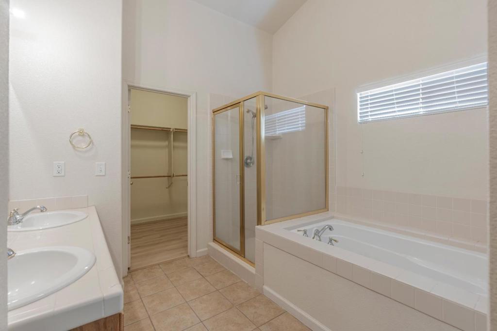
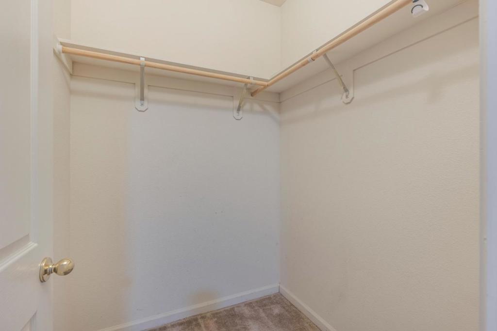
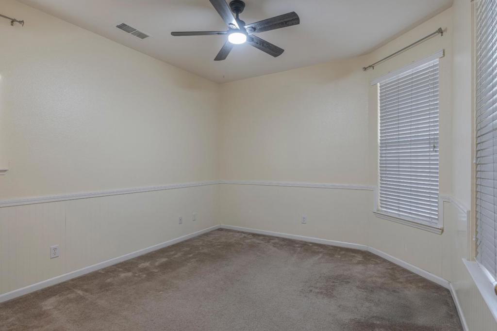
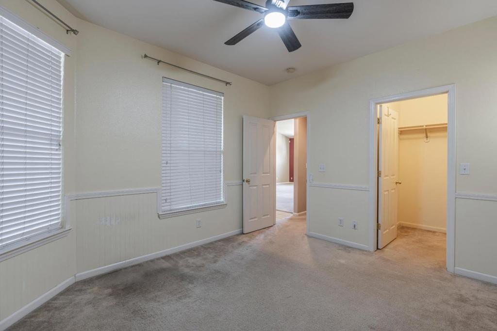
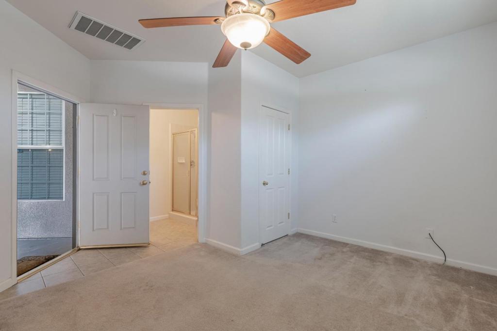
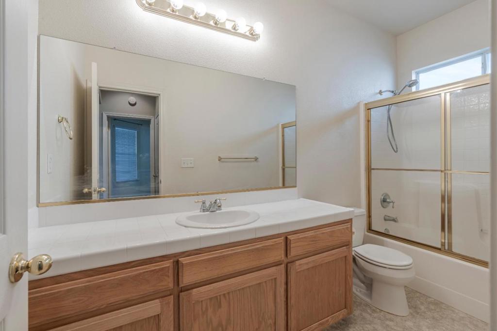
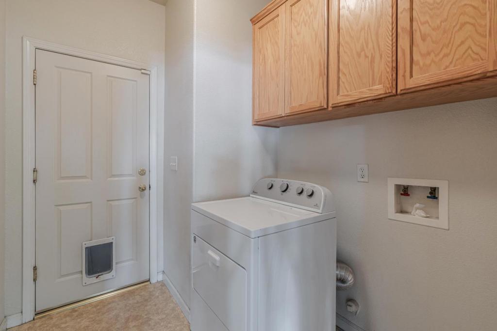
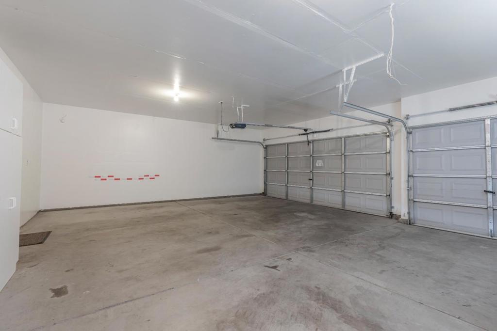
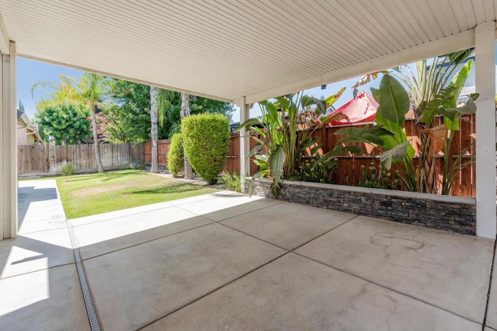
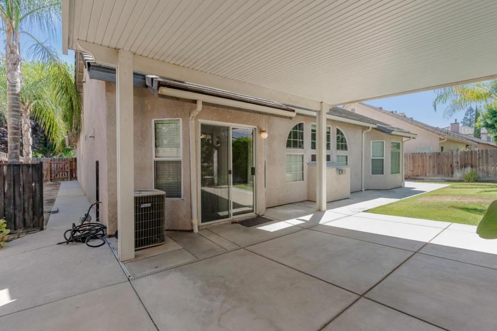
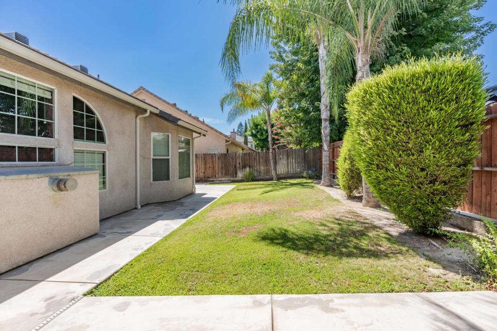
Property Description
Open House Sat 8/3 & Su 8/4 from 1-4pm. Come see this beautiful 4 bedroom, 3 bath home with an open floor plan and 3 car garage located in desirable Clovis North school district. This charming home is near Fort Washington and Copper River Country Club. The home has a lovely courtyard entry with a separate bedroom and bathroom with it's own entrance for guests or multigenerational living. This charming home has wall to wall carpet and an inside laundry room. The kitchen features a gas cook top, built in microwave, and dishwasher. The primary bedroom is spacious with double sinks and a soaking tub. Plenty of windows and vaulted ceilings make the large living area an airy atmosphere. The backyard is nicely manicured with a low maintenance yard and a nice covered patio. There is plenty of shopping and restaurants nearby. Come see for yourself and imagine the possibilities in making this your home.
Interior Features
| Kitchen Information |
| Features |
Tile Counters |
| Bedroom Information |
| Bedrooms |
4 |
| Bathroom Information |
| Features |
Dual Sinks |
| Bathrooms |
3 |
| Interior Information |
| Cooling Type |
Central Air |
Listing Information
| Address |
1126 E Royal Dornoch Avenue |
| City |
Fresno |
| State |
CA |
| Zip |
93730 |
| County |
Fresno |
| Listing Agent |
Edie Brodsky DRE #02198347 |
| Co-Listing Agent |
Triet M. Nguyen DRE #01313274 |
| Courtesy Of |
Tera Real Estate |
| List Price |
$578,000 |
| Status |
Active |
| Type |
Residential |
| Subtype |
Single Family Residence |
| Structure Size |
1,797 |
| Lot Size |
6,500 |
| Year Built |
2004 |
Listing information courtesy of: Edie Brodsky, Triet M. Nguyen, Tera Real Estate. *Based on information from the Association of REALTORS/Multiple Listing as of Sep 2nd, 2024 at 1:08 AM and/or other sources. Display of MLS data is deemed reliable but is not guaranteed accurate by the MLS. All data, including all measurements and calculations of area, is obtained from various sources and has not been, and will not be, verified by broker or MLS. All information should be independently reviewed and verified for accuracy. Properties may or may not be listed by the office/agent presenting the information.





















