78292 Calle Las Ramblas, La Quinta, CA 92253
-
Listed Price :
$795,000
-
Beds :
3
-
Baths :
3
-
Property Size :
2,412 sqft
-
Year Built :
2001
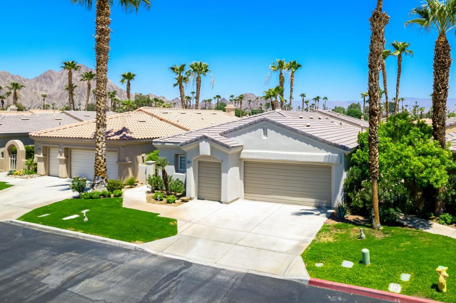
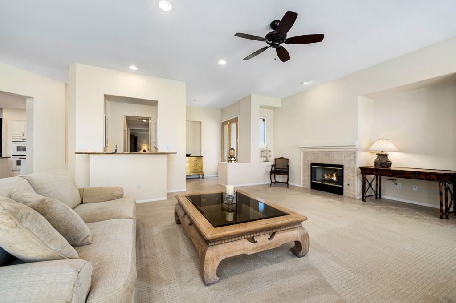
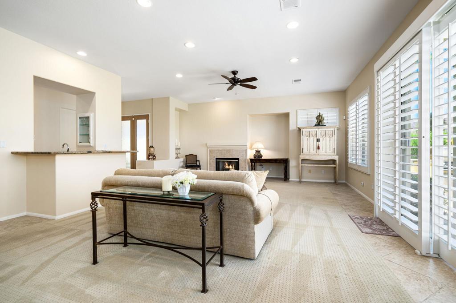
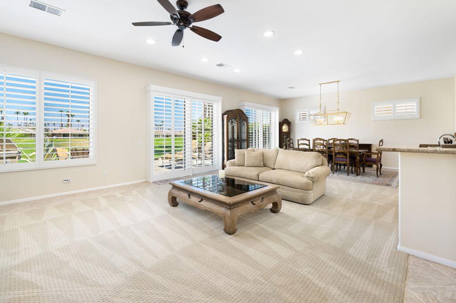
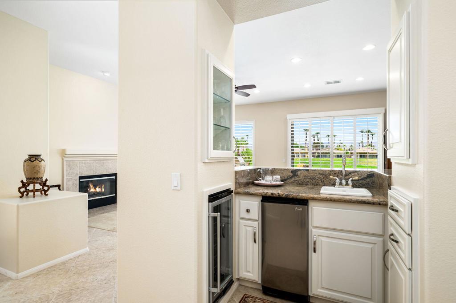
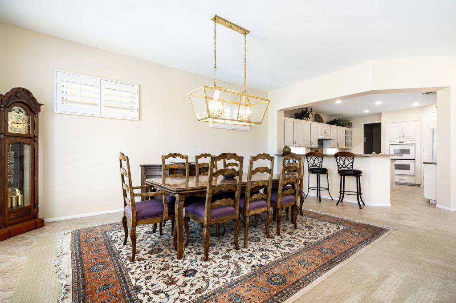
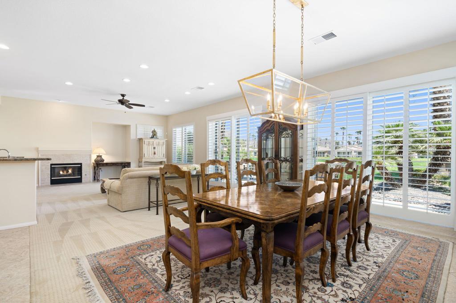
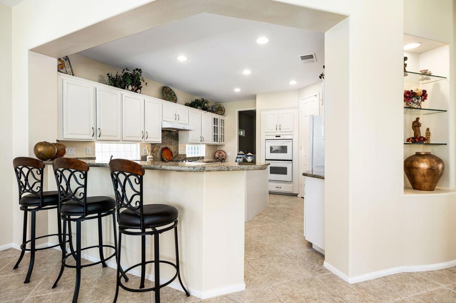
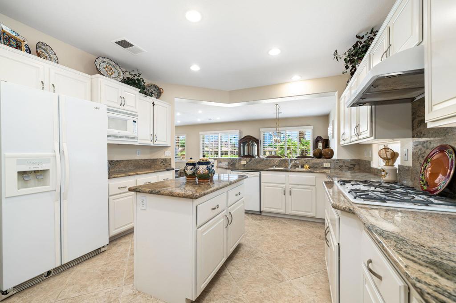
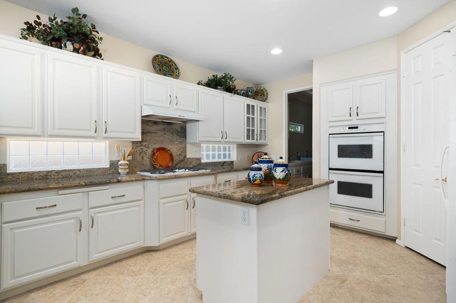
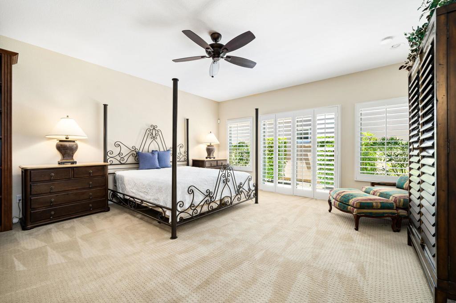
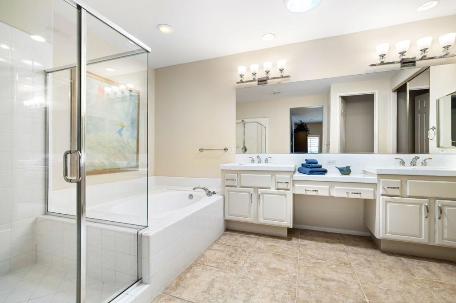
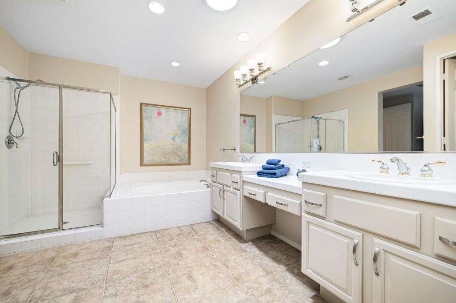
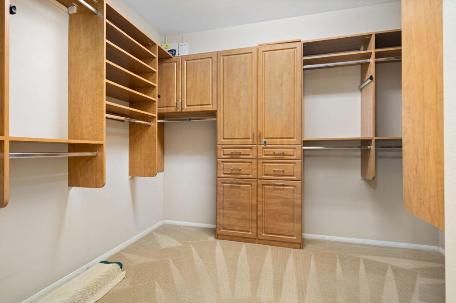
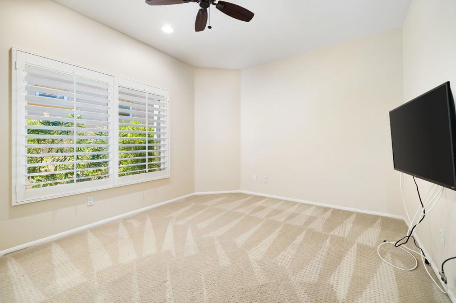
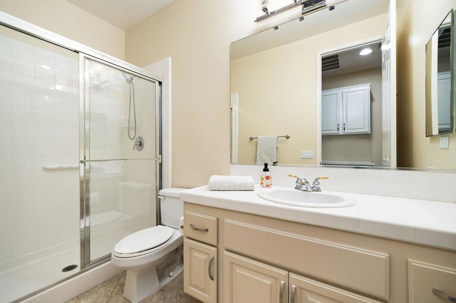
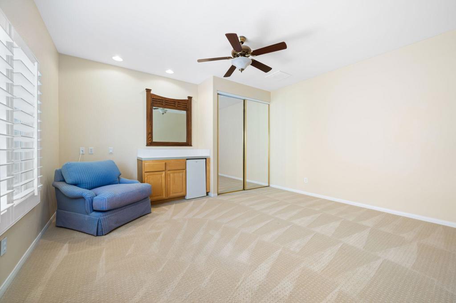
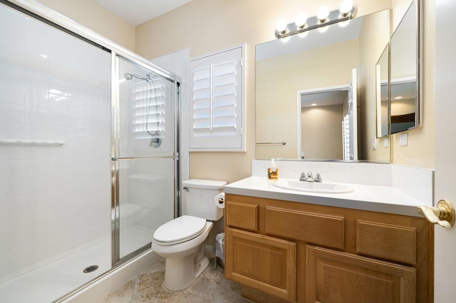
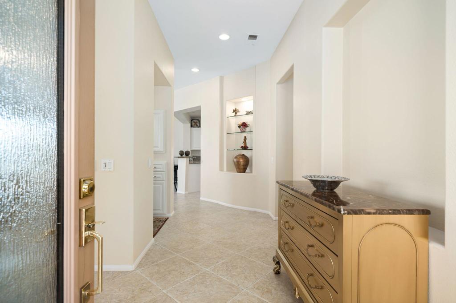
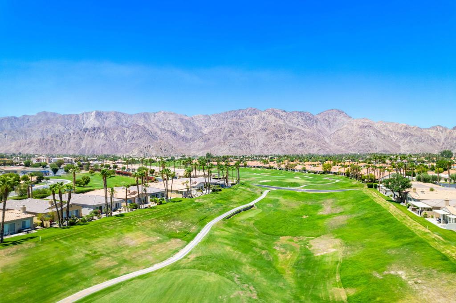
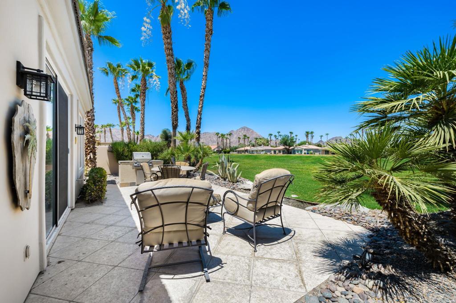
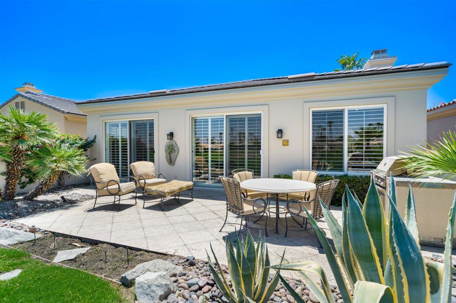
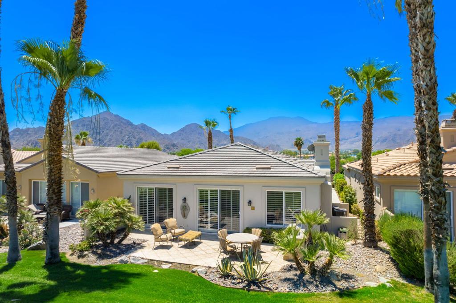
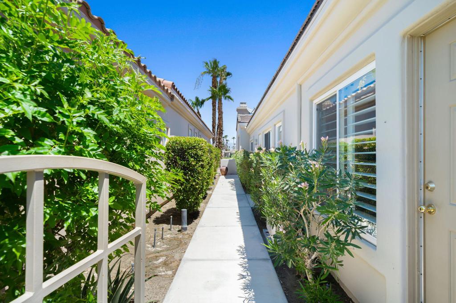
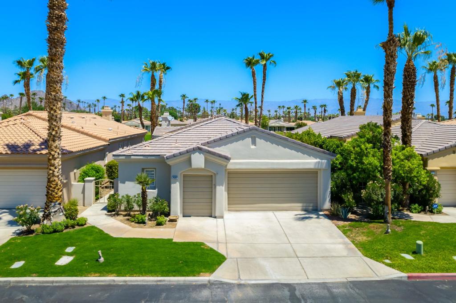
Property Description
Welcome to the gated community of Duna La Quinta! Beautiful Spyglass floor plan overlooking the fairway of the Dunes Course! This plan offers 2412 square feet including a private guest Casita! Courtyard entry takes you to the double entry doors leading into living area offering a fireplace, tile flooring, & wet bar with it own wine fridge! The kitchen has white cabinetry, granite slab countertops, ample cabinet space, pantry, gas cooktop, double ovens, all looking over the dining area! This home has custom shutters throughout! Primary suite offers a soaking tub, walk in shower, double vanity, and walk in closet with custom built-ins! There is a guest room in the main house as well as a private casita with en-suite for great privacy for family & friends! The back patio has been extended with tile decking, built in BBQ, stunning Mountain & fairway views for great outdoor entertaining. There is a 2 car garage as well as a golf cart garage. One of the 3 community pools & spas is just 6 houses away! Walking distance to the La Quinta Resort & Spa! This home is offered partially furnished!
Interior Features
| Laundry Information |
| Location(s) |
Laundry Room |
| Kitchen Information |
| Features |
Granite Counters |
| Bedroom Information |
| Bedrooms |
3 |
| Bathroom Information |
| Features |
Bathtub, Separate Shower, Vanity |
| Bathrooms |
3 |
| Flooring Information |
| Material |
Carpet, Tile |
| Interior Information |
| Features |
Wet Bar, Partially Furnished, Walk-In Closet(s) |
| Cooling Type |
Central Air |
Listing Information
| Address |
78292 Calle Las Ramblas |
| City |
La Quinta |
| State |
CA |
| Zip |
92253 |
| County |
Riverside |
| Listing Agent |
Janine Stevens DRE #01058777 |
| Courtesy Of |
Bennion Deville Homes |
| List Price |
$795,000 |
| Status |
Active |
| Type |
Residential |
| Subtype |
Condominium |
| Structure Size |
2,412 |
| Lot Size |
2,945 |
| Year Built |
2001 |
Listing information courtesy of: Janine Stevens, Bennion Deville Homes. *Based on information from the Association of REALTORS/Multiple Listing as of Sep 5th, 2024 at 8:30 PM and/or other sources. Display of MLS data is deemed reliable but is not guaranteed accurate by the MLS. All data, including all measurements and calculations of area, is obtained from various sources and has not been, and will not be, verified by broker or MLS. All information should be independently reviewed and verified for accuracy. Properties may or may not be listed by the office/agent presenting the information.

























