986 Sunset Drive, San Carlos, CA 94070
-
Listed Price :
$2,798,888
-
Beds :
4
-
Baths :
3
-
Property Size :
2,400 sqft
-
Year Built :
1987
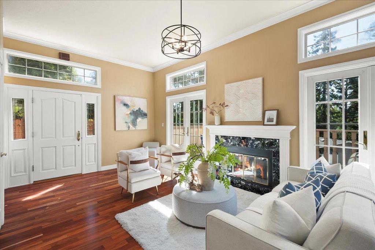
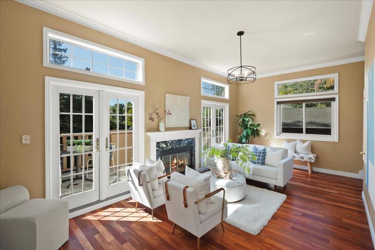
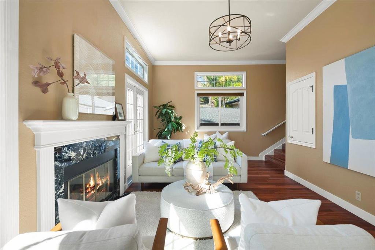
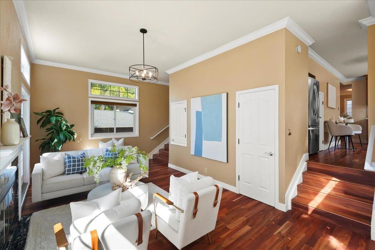
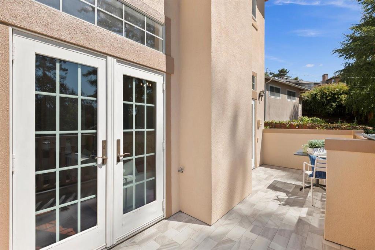
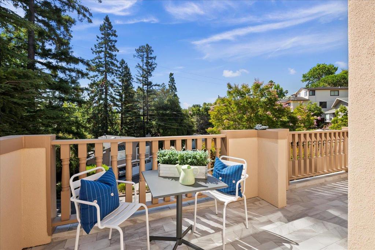
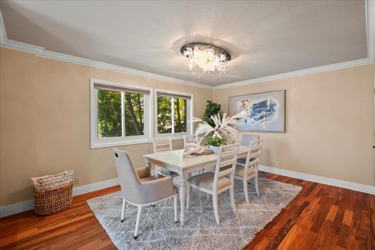
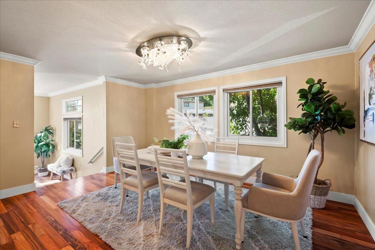
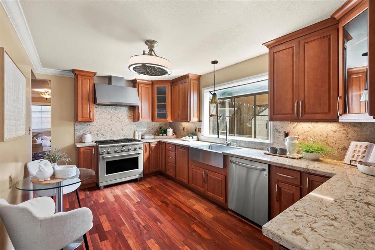
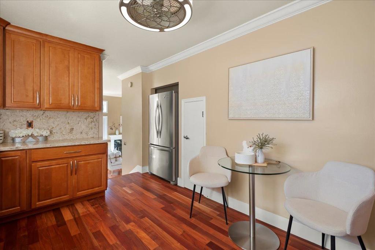
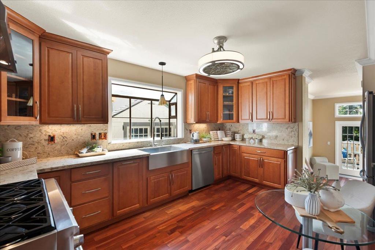
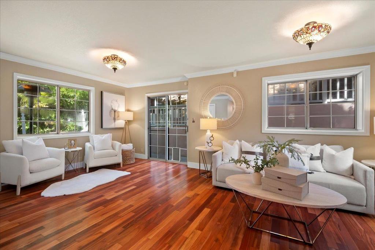
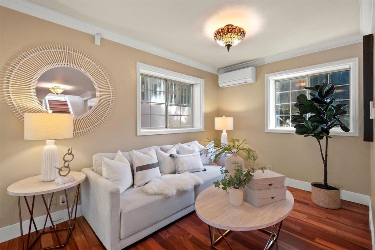
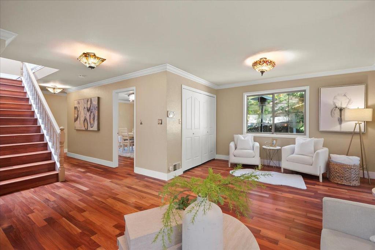
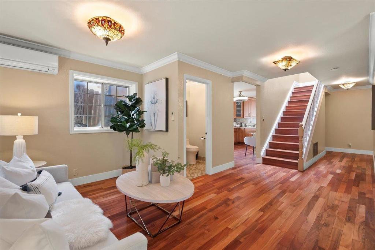
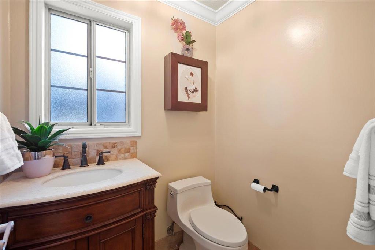
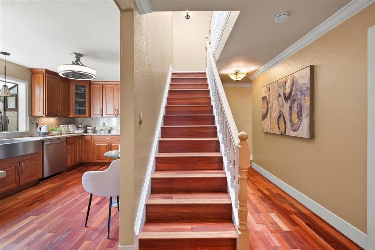
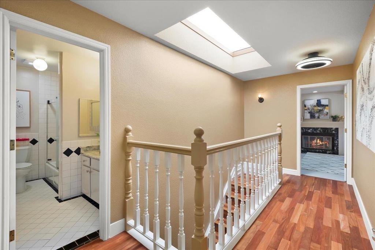
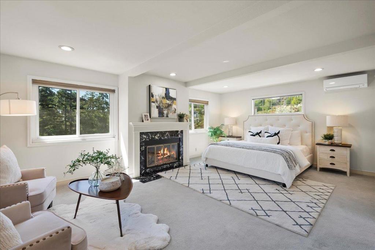
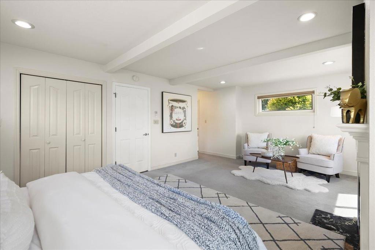
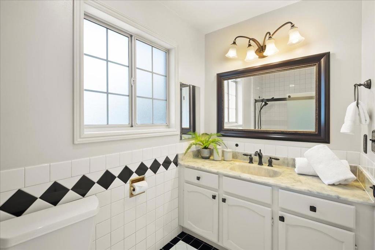
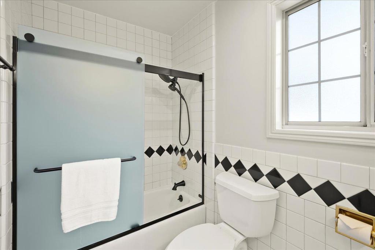
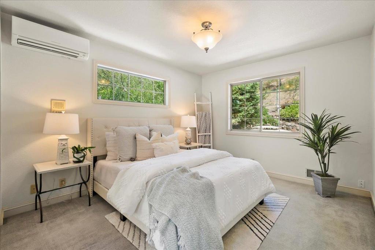
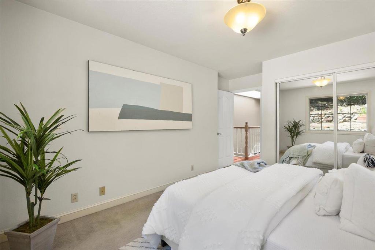
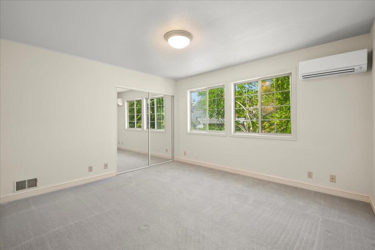
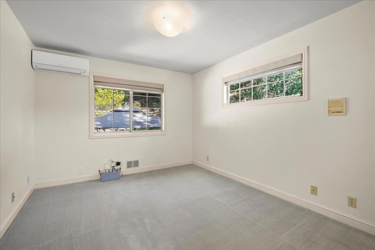
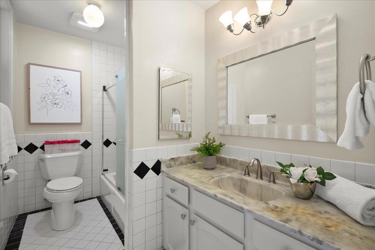
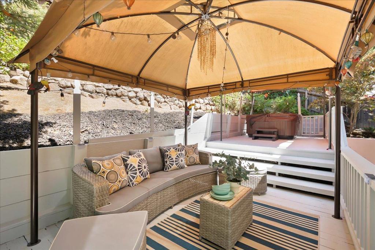
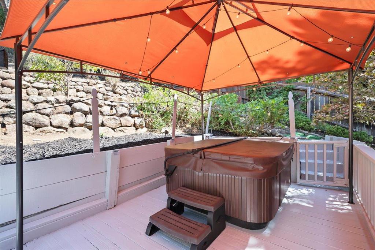
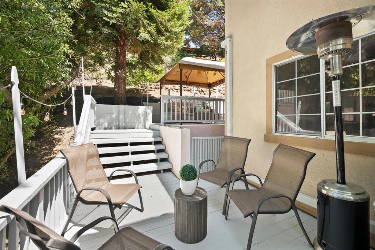
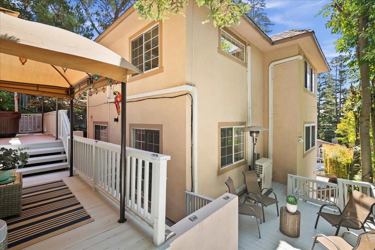
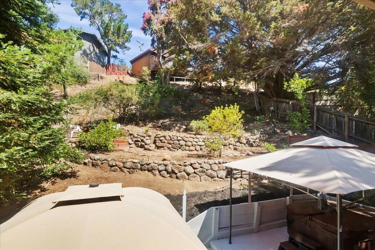
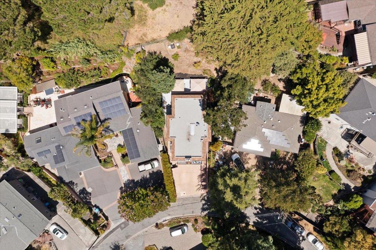
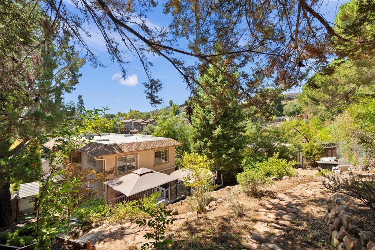
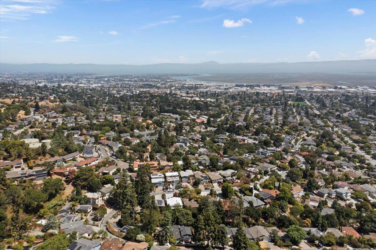
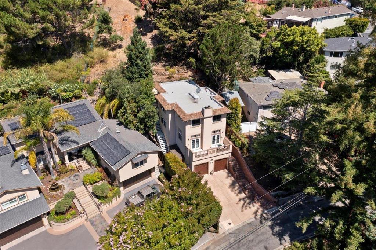
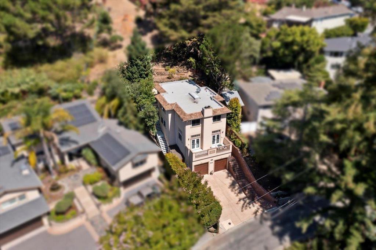
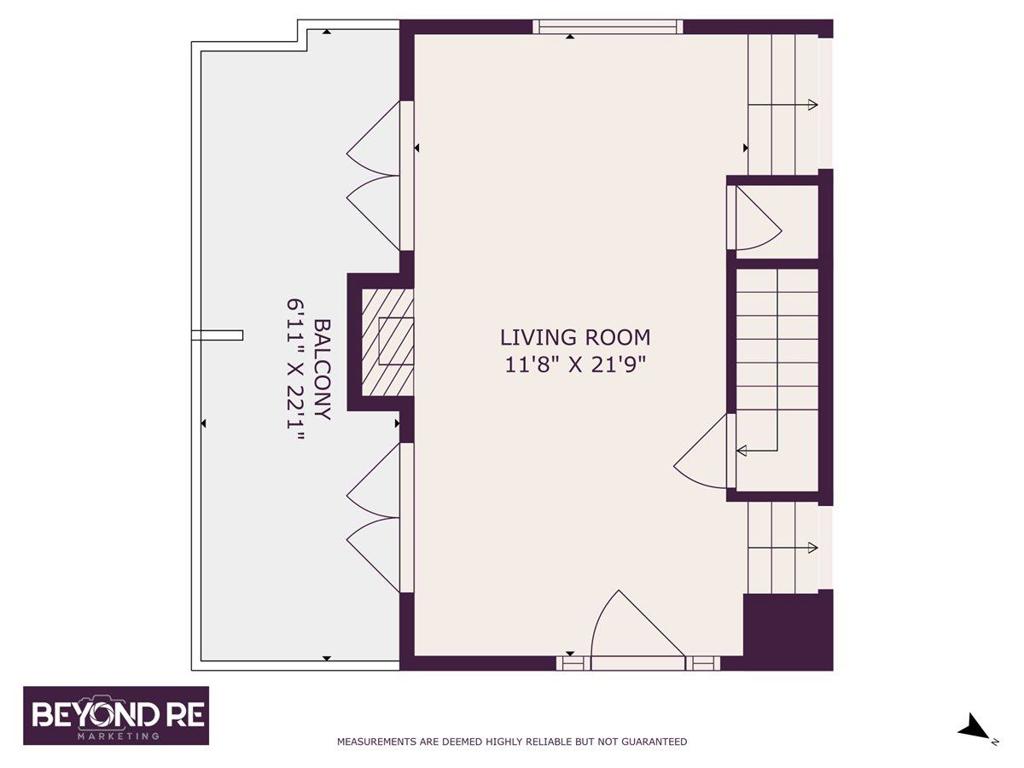
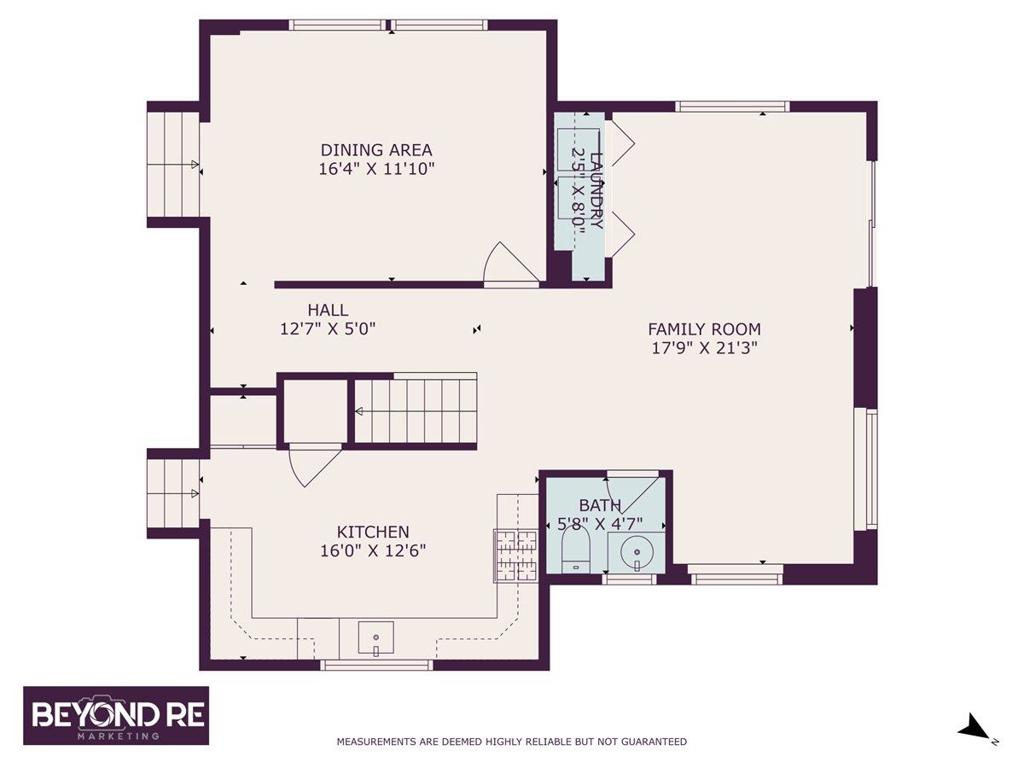
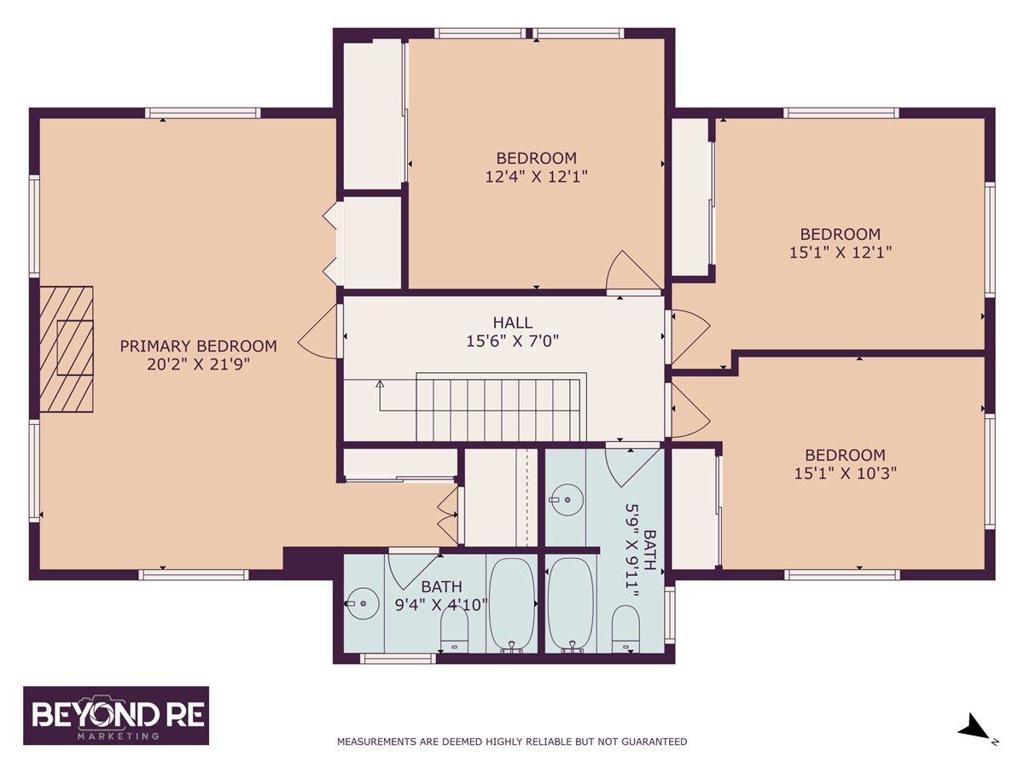
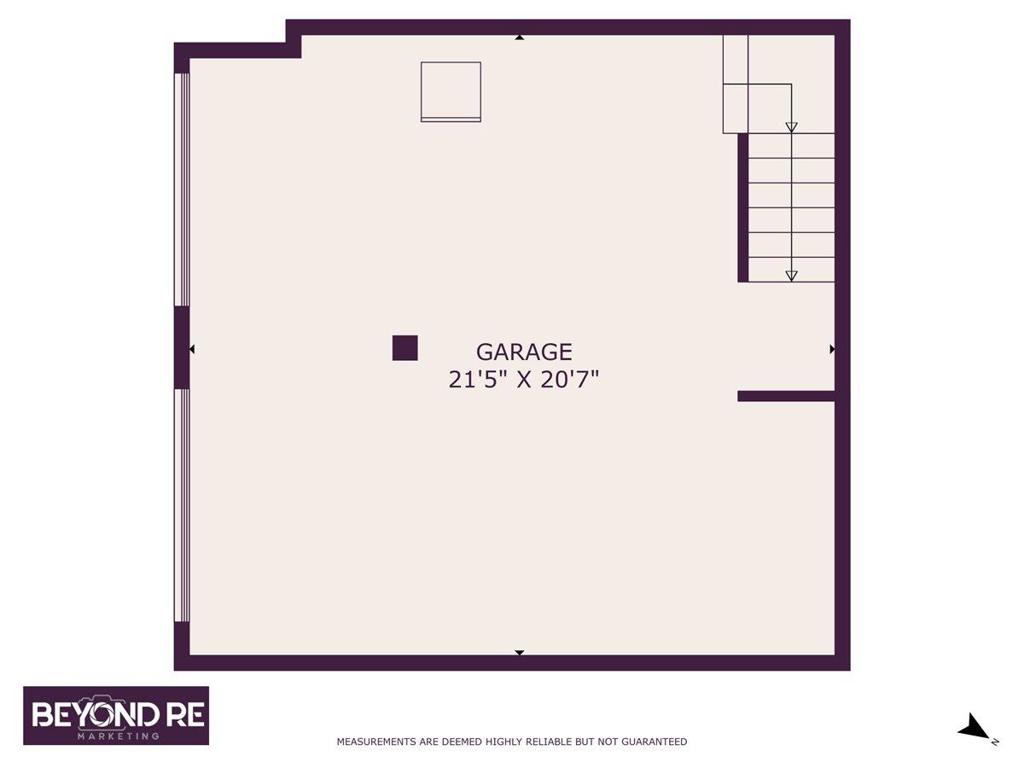
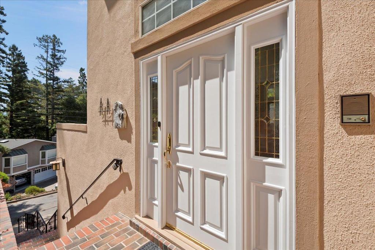
Property Description
This exquisite residence offers the perfect blend of classic elegance and modern comfort. The main level is designed for both grand entertaining and everyday living, featuring a formal dining room, a formal living room, and a gourmet chef's kitchen equipped with a top-of-the-line gas range. The kitchen seamlessly flows into the inviting family room, which opens to a sprawling, landscaped backyard with multiple seating areas, ideal for outdoor entertaining. Upstairs, the luxurious primary suite is a tranquil retreat offering serene valley views. Three additional bedrooms, each filled with natural light, complete the second level. The home's neutral color palette and rich hardwood floors create a warm and inviting atmosphere throughout. Step outside to your private oasis, complete with a beautifully landscaped yard, a large deck, and a rejuvenating spa. This exceptional property is located in the coveted San Carlos school district, offering the best of both worlds: a peaceful retreat and a vibrant community.
Interior Features
| Bedroom Information |
| Bedrooms |
4 |
| Bathroom Information |
| Bathrooms |
3 |
| Flooring Information |
| Material |
Carpet, Tile, Wood |
| Interior Information |
| Features |
Walk-In Closet(s) |
| Cooling Type |
Wall/Window Unit(s) |
Listing Information
| Address |
986 Sunset Drive |
| City |
San Carlos |
| State |
CA |
| Zip |
94070 |
| County |
San Mateo |
| Listing Agent |
Maha A Dahdouh DRE #01401073 |
| Courtesy Of |
KW Santa Clara Valley Inc |
| List Price |
$2,798,888 |
| Status |
Active |
| Type |
Residential |
| Subtype |
Single Family Residence |
| Structure Size |
2,400 |
| Lot Size |
7,125 |
| Year Built |
1987 |
Listing information courtesy of: Maha A Dahdouh, KW Santa Clara Valley Inc. *Based on information from the Association of REALTORS/Multiple Listing as of Aug 18th, 2024 at 12:40 PM and/or other sources. Display of MLS data is deemed reliable but is not guaranteed accurate by the MLS. All data, including all measurements and calculations of area, is obtained from various sources and has not been, and will not be, verified by broker or MLS. All information should be independently reviewed and verified for accuracy. Properties may or may not be listed by the office/agent presenting the information.










































