559 S El Monte Avenue, Los Altos, CA 94022
-
Listed Price :
$8,500,000
-
Beds :
5
-
Baths :
6
-
Property Size :
5,110 sqft
-
Year Built :
2021
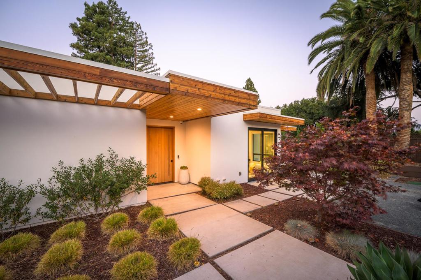
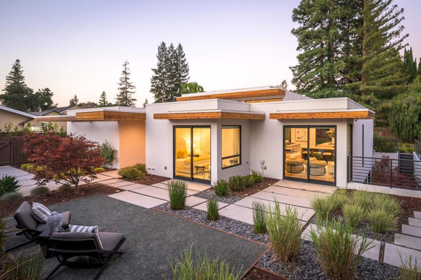
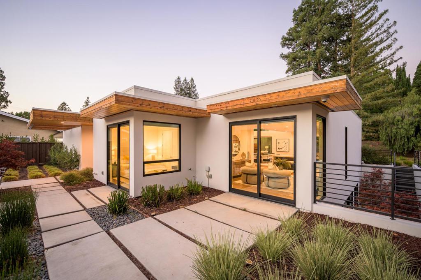
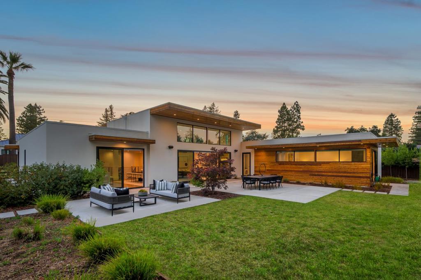
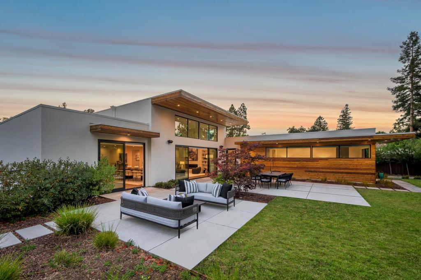
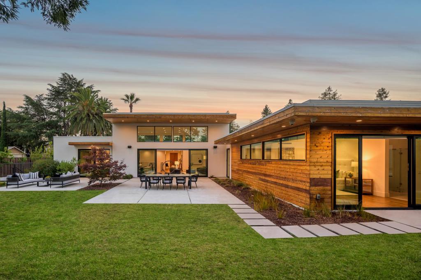
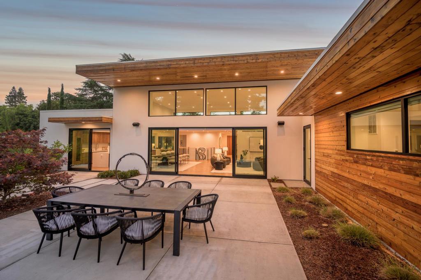

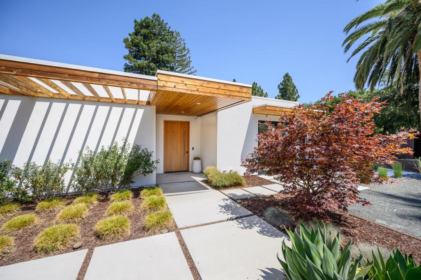



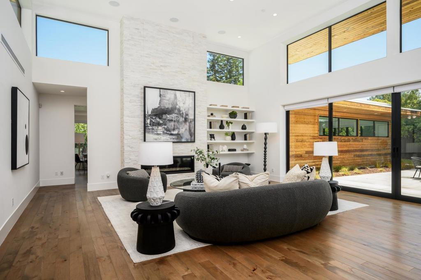

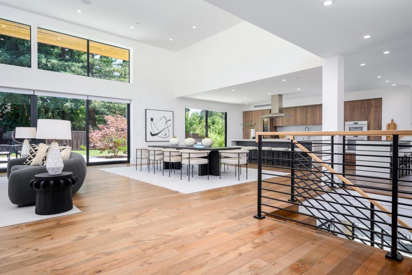
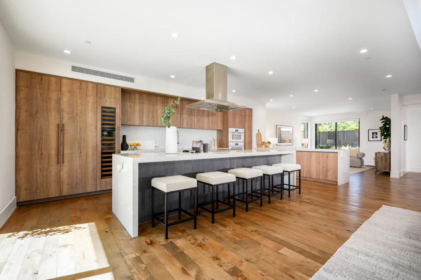

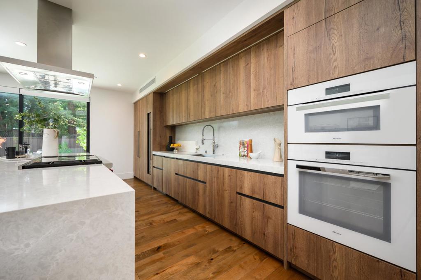
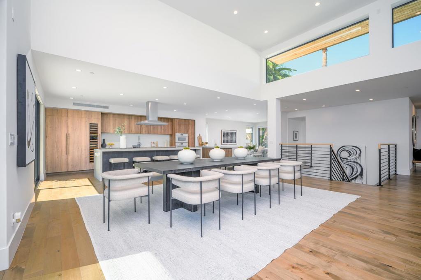
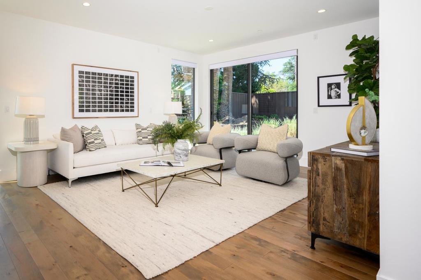
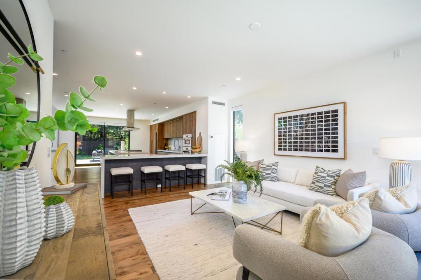
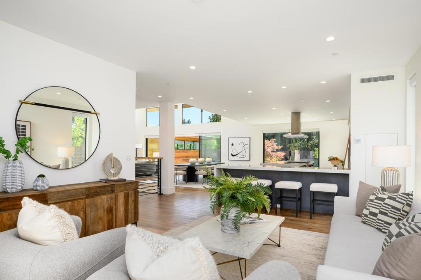
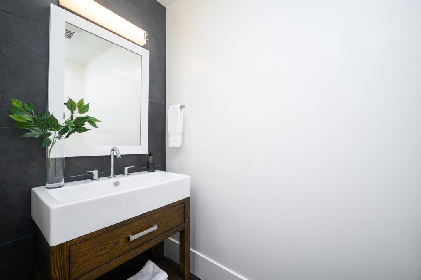


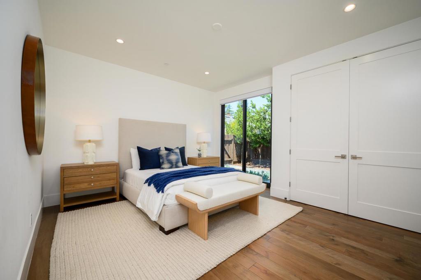
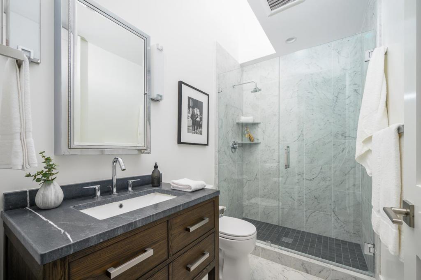

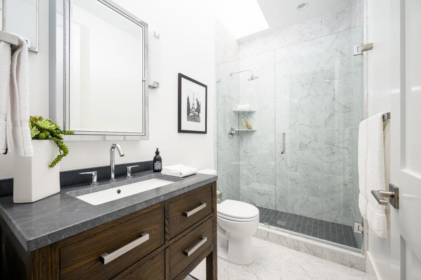

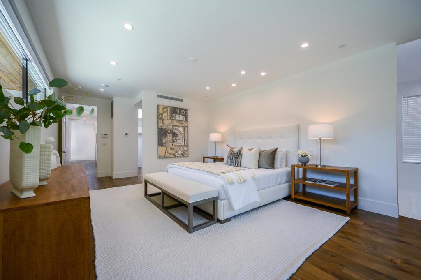

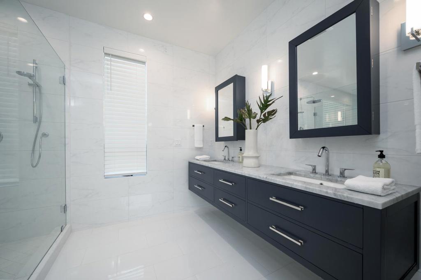
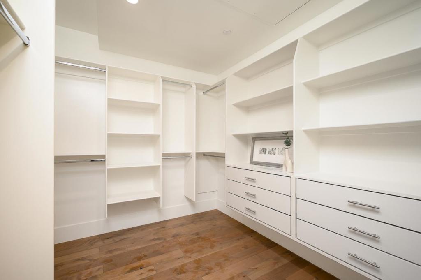
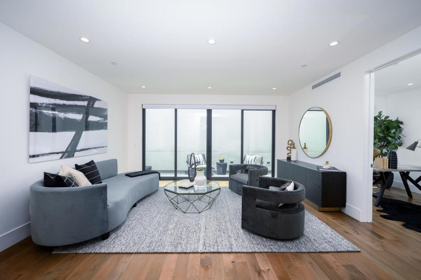

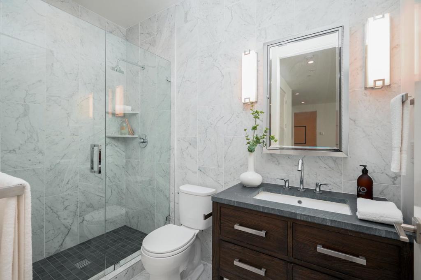
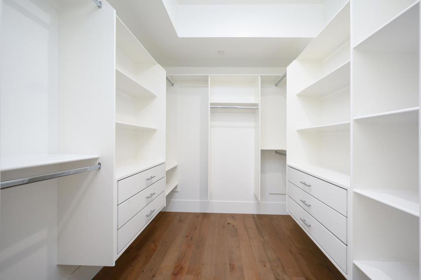
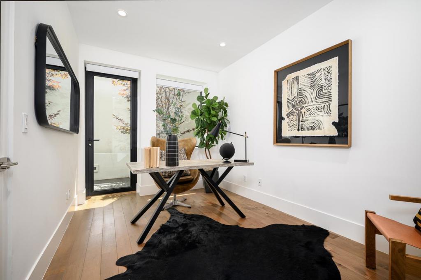

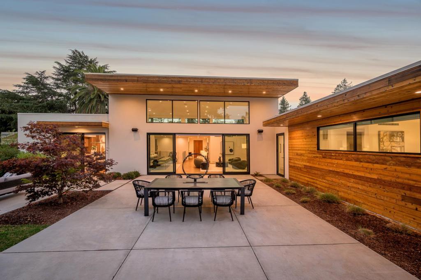
Property Description
EXCLUSIVE LUXURY HOME BLOCKS FROM DOWNTOWN | A long, gated drive escorts you to this state-of-the-art residence built in 2021, just moments from exciting Downtown Los Altos. Step into an indoor-outdoor oasis of seamless enjoyment, complete with a 1,100 SF great room with 16-foot ceilings, a German-engineered LEICHT® kitchen, and multiple patiosprime for entertaining. Each bedroom provides outdoor access, and the main-level guest quarters can be sealed off for privacy. Nestled at the rear, the sprawling primary retreat offers dual walk-in closets and a spa bath. The walk-out lower level boasts a family room, office, home theater, and au pair quarters. Amenities include 9-foot ceilings throughout, multi-zone climate control, built-in speakers, Lutron® remote shades, and wide-plank chestnut oak floors. Near parks, shopping and dining, freeways, and tech centers. Sought-after nearby schools include Covington Elementary, Blach Intermediate, and Los Altos High (buyer to verify).
Interior Features
| Kitchen Information |
| Features |
Kitchen Island, Quartz Counters |
| Bedroom Information |
| Bedrooms |
5 |
| Bathroom Information |
| Features |
Dual Sinks |
| Bathrooms |
6 |
| Flooring Information |
| Material |
Tile, Wood |
| Interior Information |
| Features |
Breakfast Bar, Breakfast Area, Walk-In Closet(s) |
| Cooling Type |
Central Air |
Listing Information
| Address |
559 S El Monte Avenue |
| City |
Los Altos |
| State |
CA |
| Zip |
94022 |
| County |
Santa Clara |
| Listing Agent |
Julie Tsai Law DRE #01339682 |
| Courtesy Of |
Compass |
| List Price |
$8,500,000 |
| Status |
Active |
| Type |
Residential |
| Subtype |
Single Family Residence |
| Structure Size |
5,110 |
| Lot Size |
16,988 |
| Year Built |
2021 |
Listing information courtesy of: Julie Tsai Law, Compass. *Based on information from the Association of REALTORS/Multiple Listing as of Nov 14th, 2024 at 4:43 PM and/or other sources. Display of MLS data is deemed reliable but is not guaranteed accurate by the MLS. All data, including all measurements and calculations of area, is obtained from various sources and has not been, and will not be, verified by broker or MLS. All information should be independently reviewed and verified for accuracy. Properties may or may not be listed by the office/agent presenting the information.









































