141 Draw, Irvine, CA 92618
-
Sold Price :
$7,900/month
-
Beds :
5
-
Baths :
8
-
Property Size :
4,512 sqft
-
Year Built :
2020
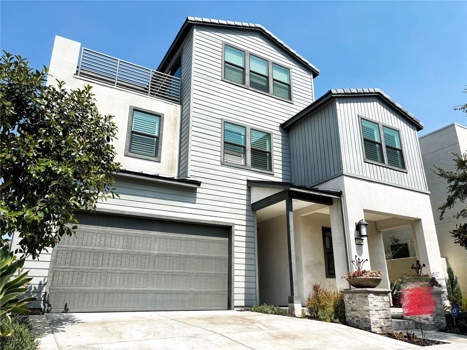
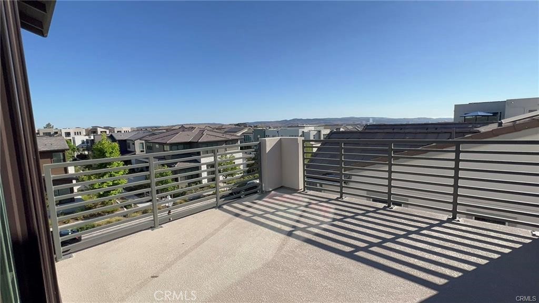
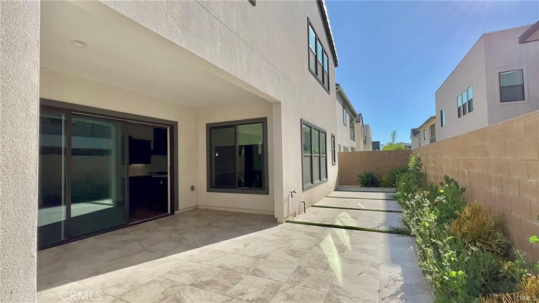
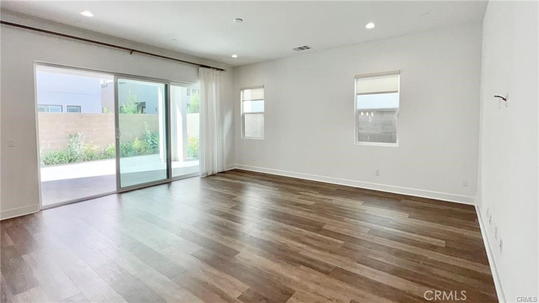
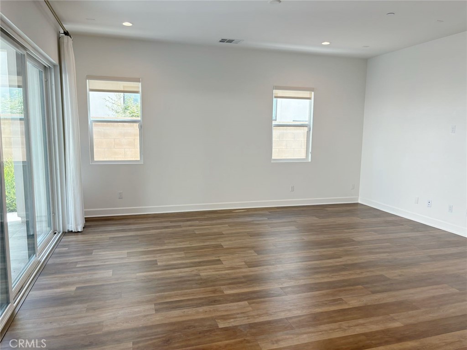
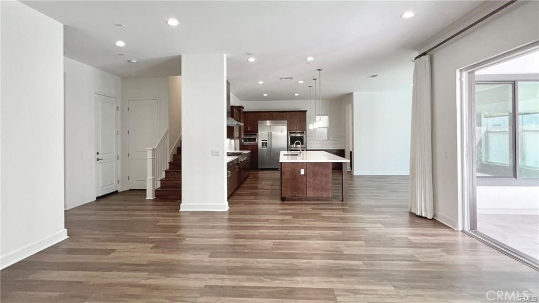
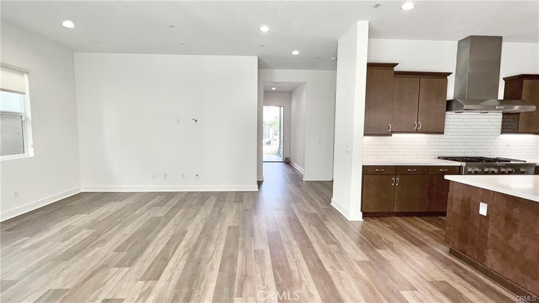
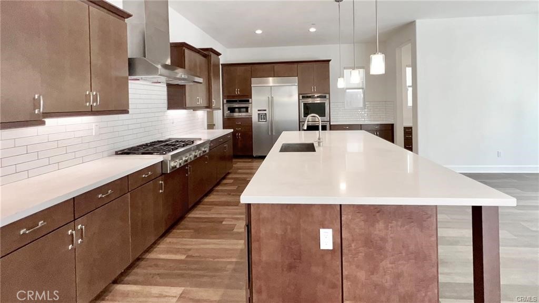
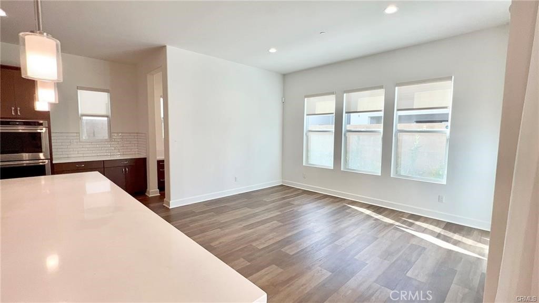
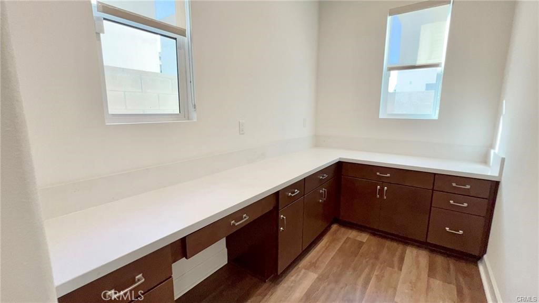
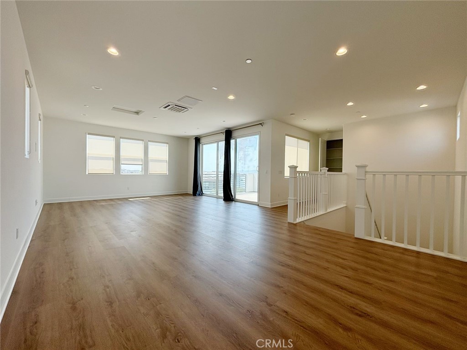
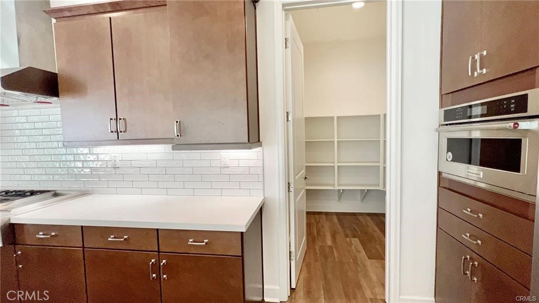
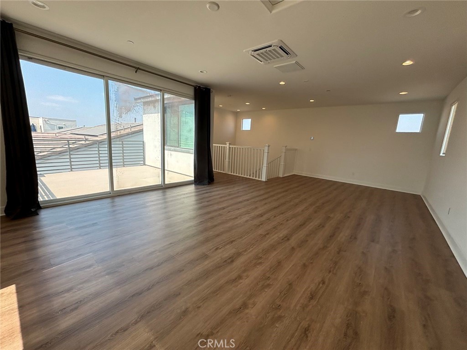
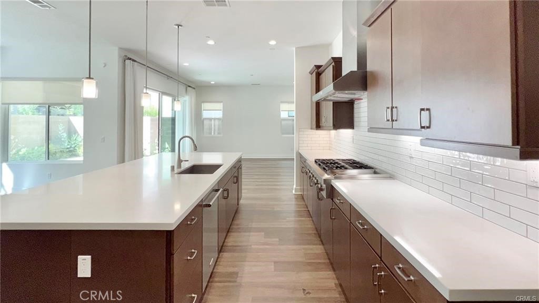
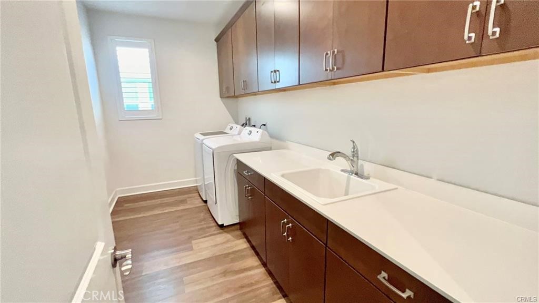
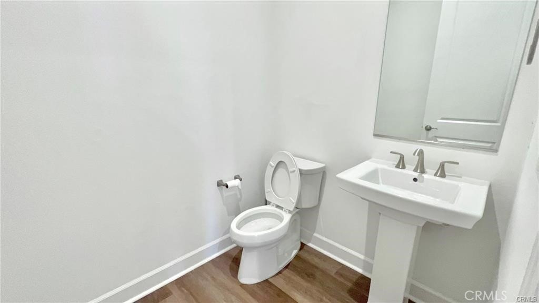
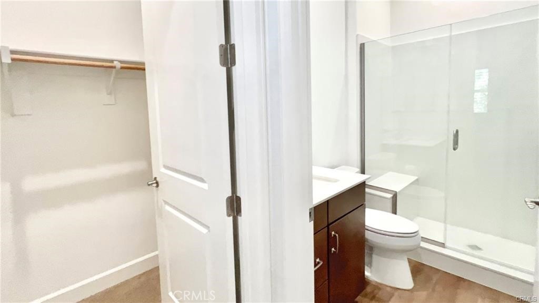
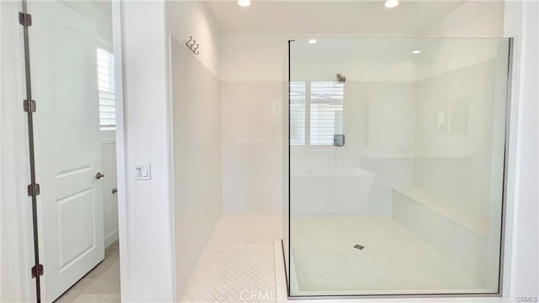
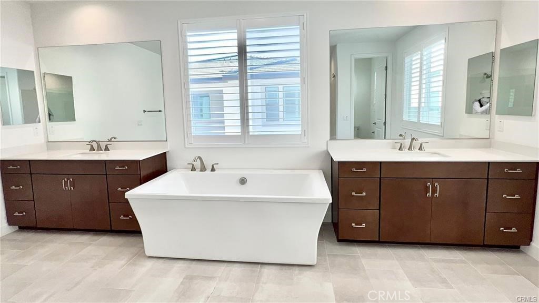
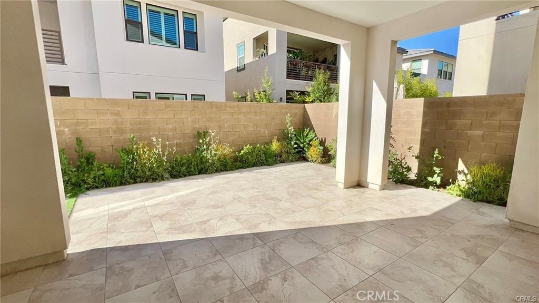
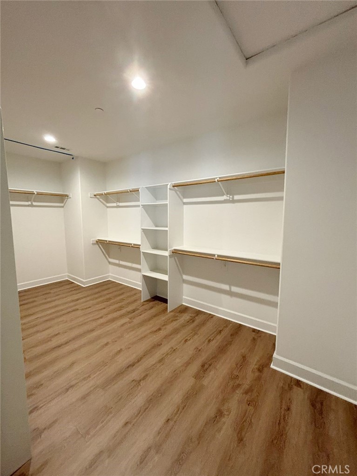
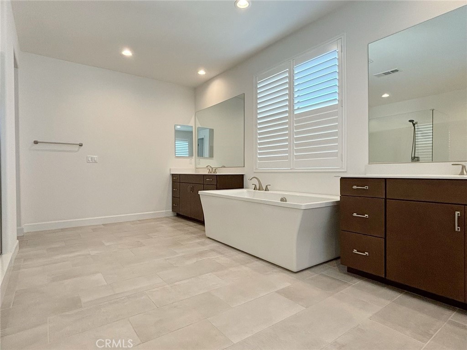
Property Description
Located in the center of the newly-constructed RISE Park in the Great Park. Full house luxury upgraded vinyl flooring, bedroom, bathrooms, kitchen countertop, back flash, and so on. The home offers 5 bedrooms, 5 full bathrooms, and 3 half bathrooms. There is an open layout, and the space perfectly flows from a pretty living area to a well-stocked kitchen that flows naturally to the backyard.The open-concept floor plan has a vast great room with panoramic sliding doors, high ceilings, and a convenient/spacious 1st-floor bedroom and full bath. On the second floor, you will immediately enjoy a spacious loft perfect for a media room, games room, or study, with other 4 bedrooms. The master and secondary bedrooms are separated by a loft, providing extreme privacy. The spacious master suite features a tub, shower with bench, separate double sinks, and two separate walk-in closets. The two-car attached garage with direct access. Included Solar Power System offers great cost savings on electricity bills. The association offers Pool, Spa, BBQ area, children's playground, park, and clubhouse. Walking distance to Portola High School(9-12) and Solis Park elementary school.
Interior Features
| Laundry Information |
| Location(s) |
Laundry Room |
| Bedroom Information |
| Features |
Bedroom on Main Level |
| Bedrooms |
5 |
| Bathroom Information |
| Bathrooms |
8 |
| Interior Information |
| Features |
Bedroom on Main Level, Loft, Walk-In Closet(s) |
| Cooling Type |
Central Air |
Listing Information
| Address |
141 Draw |
| City |
Irvine |
| State |
CA |
| Zip |
92618 |
| County |
Orange |
| Listing Agent |
HUILING LI DRE #02053406 |
| Courtesy Of |
Pinnacle Real Estate Group |
| Close Price |
$7,900/month |
| Status |
Closed |
| Type |
Residential Lease |
| Subtype |
Single Family Residence |
| Structure Size |
4,512 |
| Lot Size |
4,250 |
| Year Built |
2020 |
Listing information courtesy of: HUILING LI, Pinnacle Real Estate Group. *Based on information from the Association of REALTORS/Multiple Listing as of Nov 18th, 2024 at 10:20 PM and/or other sources. Display of MLS data is deemed reliable but is not guaranteed accurate by the MLS. All data, including all measurements and calculations of area, is obtained from various sources and has not been, and will not be, verified by broker or MLS. All information should be independently reviewed and verified for accuracy. Properties may or may not be listed by the office/agent presenting the information.






















