1334 S Glendora Avenue, West Covina, CA 91790
-
Listed Price :
$1,068,000
-
Beds :
4
-
Baths :
3
-
Property Size :
2,148 sqft
-
Year Built :
1955
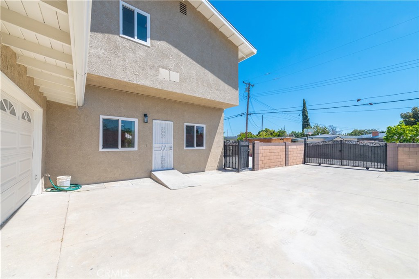
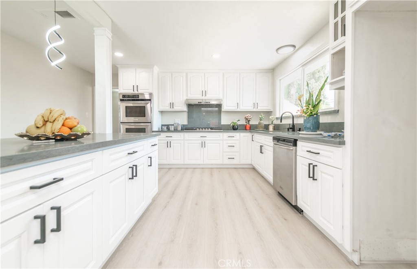
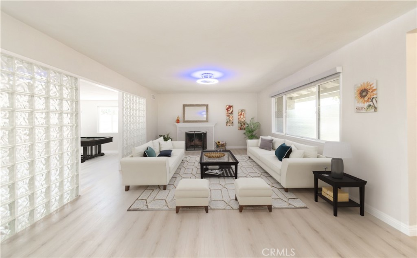
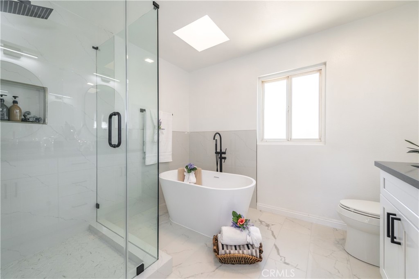
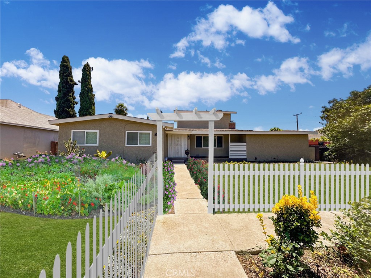
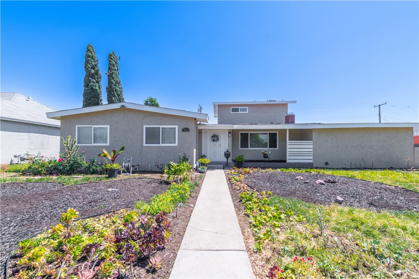
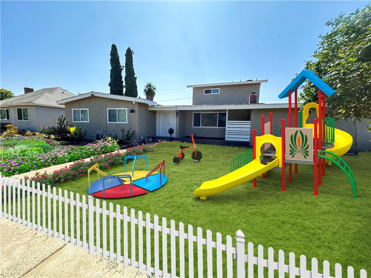
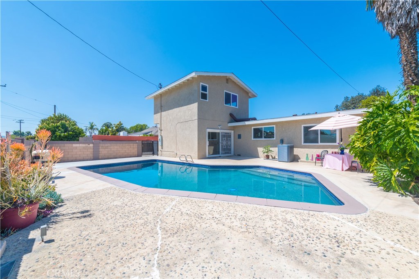
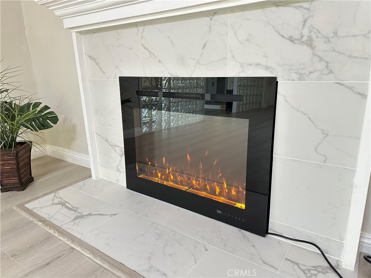
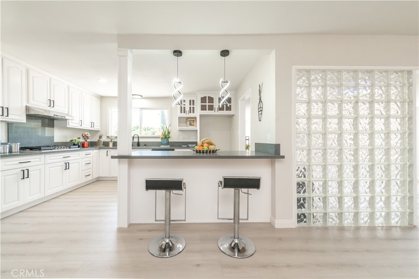
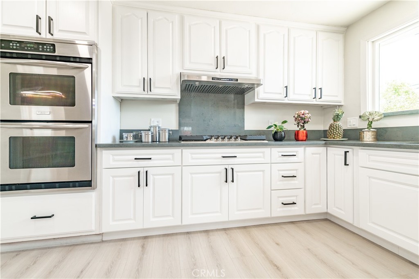
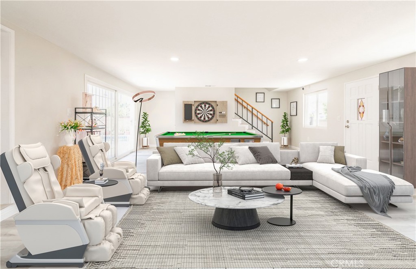
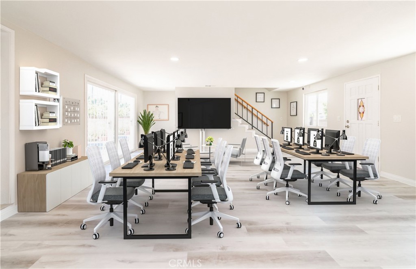
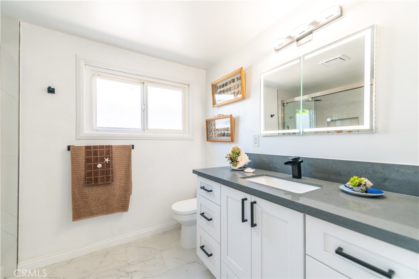
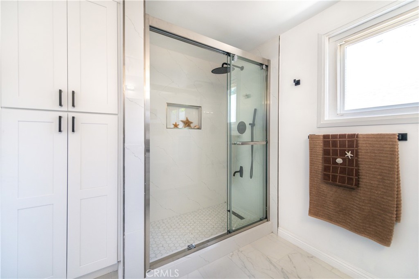
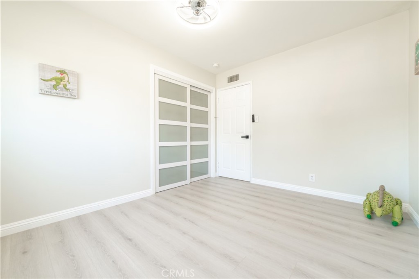
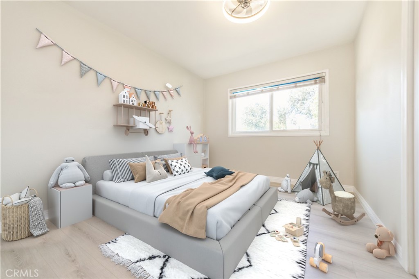
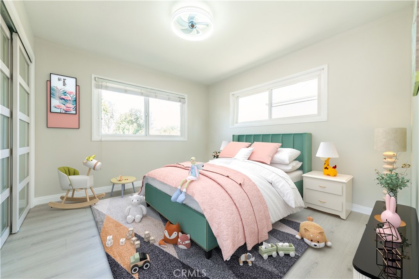
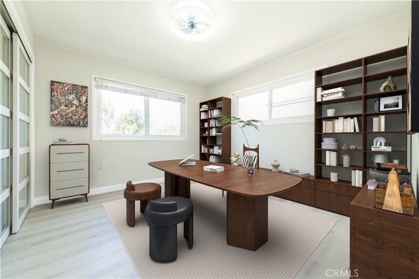
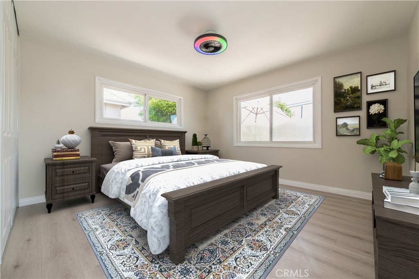
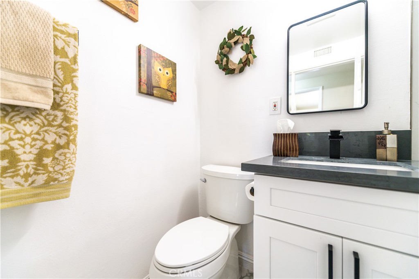
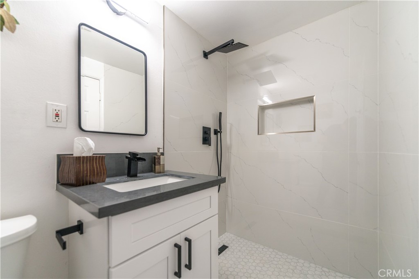
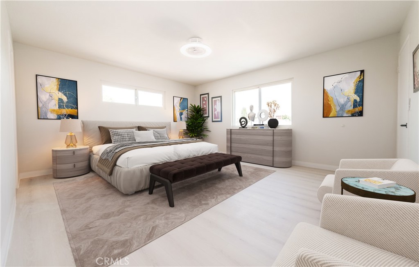
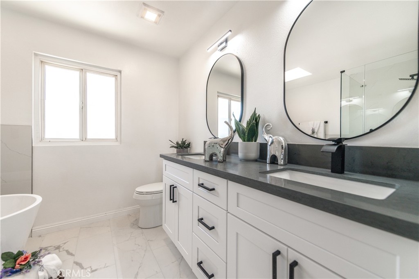
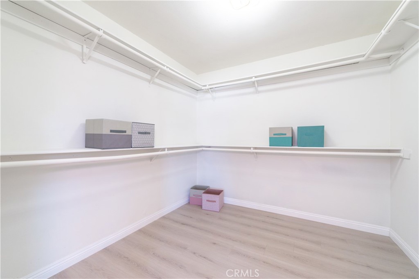
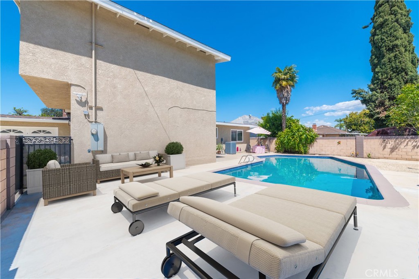
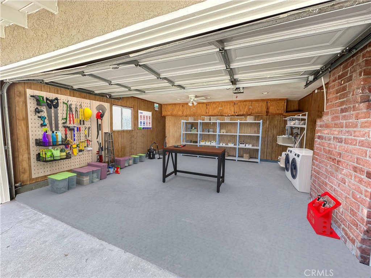
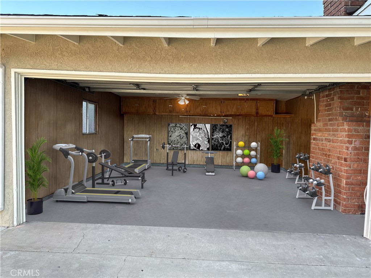
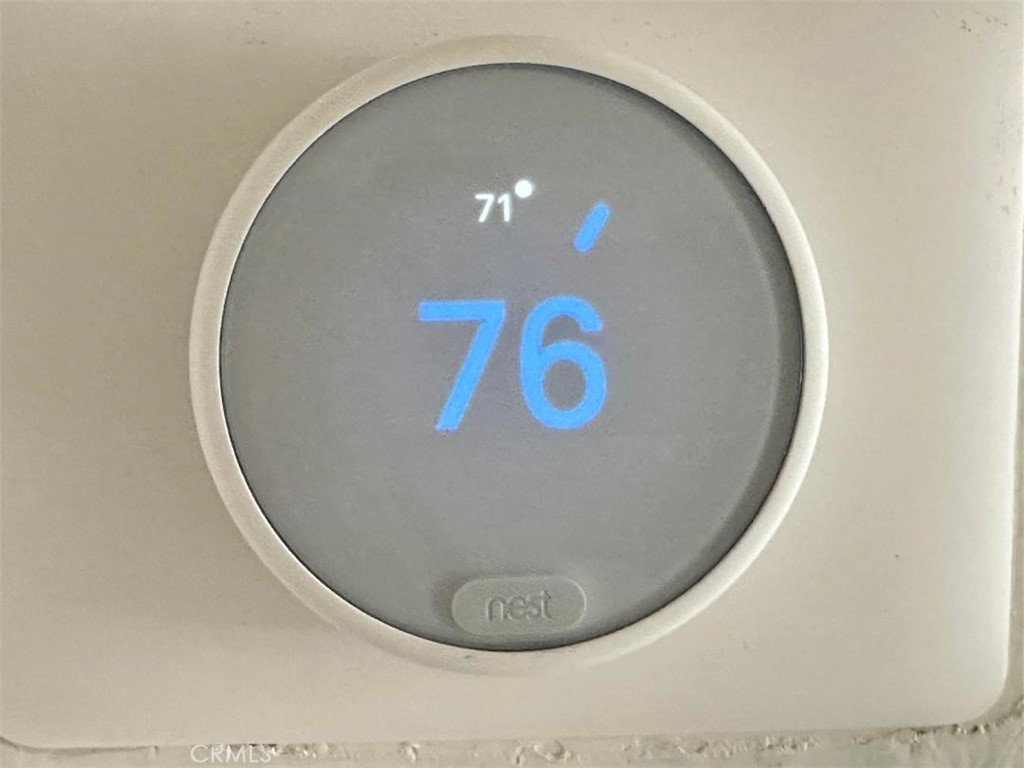
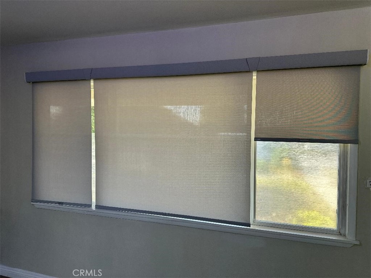
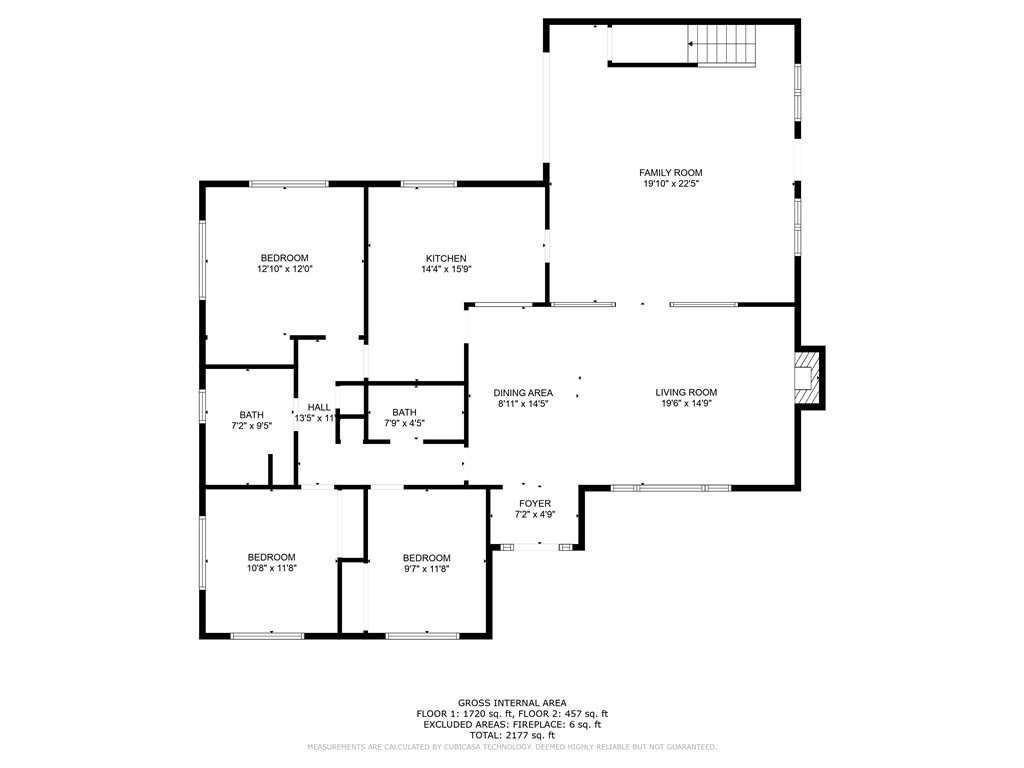
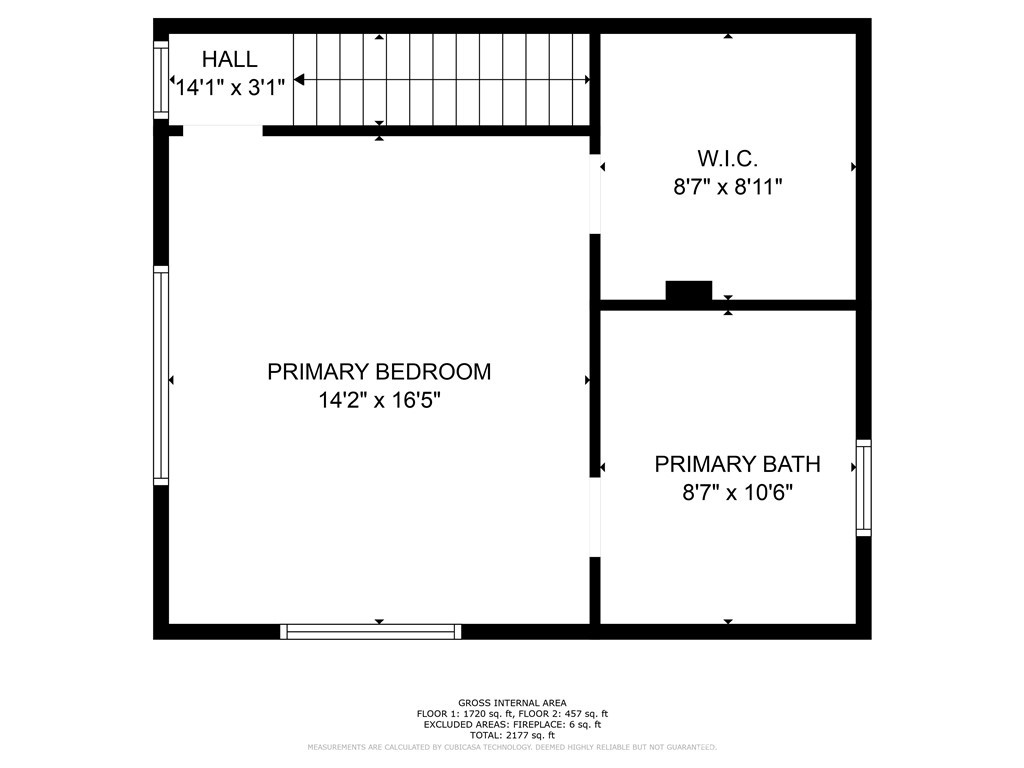
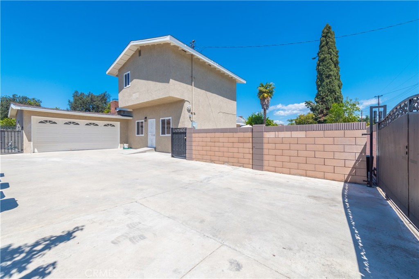
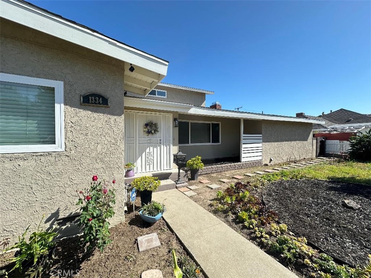
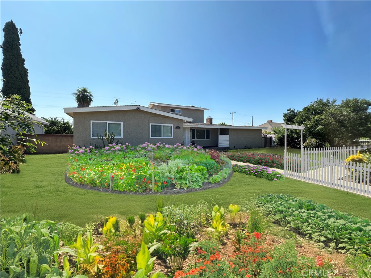
Property Description
** BEST VALUE for the condition, size and location in the area!!** Welcome to this unique 2-Story beauty which is a fully upgraded 4-Bedroom 3-Bath POOL home with tons of amazingly trendy twists. Follow a paved walkway, you are invited to this exceptionally stylish house: Bright & open LIVING ROOM provides a cozy electric FIREPLACE and expansive picture windows filled with a flood of natural lights and cool breeze. Your family and dear friends will celebrate many special events around the beautifully GOURMET KITCHEN which cheerfully glows with popular white shaker cabinetry, matching soft gray quartz countertops, stainless steel appliances, and peninsula ISLAND and FORMAL DINING AREA next to it. All those strike a tasteful juxtaposition with the earthy waterproof high quality laminated wood flooring throughout this ground level. Entertaining FAMILY ROOM is the next spacious and versatile place for gathering: game watch/paly, Karaoke, and tutoring (music, dancing, art studio...). 3 good-sized bedrooms and 2 upgraded bathrooms positioned along the hallway downstairs. 2nd floor was a permitted room addition in year 1991. It became an exquisite and romantic PRIMARY BEDROOM ENSUITE with skylight, huge walk-in closet, bladeless low profile ceiling fan/light, freestanding soaking BATHTUB, frameless glass enclosure for stall shower, dual-sink vanity and enjoyment of mountain views. From the tour, you will be impressed by the thoughtfully chosen and premium quality of accessories, LED lights, 6-speed bladeless fans in all rooms, matte black faucets, frosted glass closet doors, custom shower doors, medicine cabinets, locks, handles.... Its magnificent upgrades or features also included: freshly painted interiors & exteriors, double-paned windows, scraped ceilings, repiped COPPER plumbing, NEST thermostat for central AC & heating, and upgraded 200+ amp electrical panel. Sparkling SWIMMING POOL is resurfaced with Pebble-Tec finish, new filter, and skimmer. Backyard is block walls enclosed & fenced with a driveway to accommodate 3 or more vehicles or RV parking. 2-Car GARAGE is via alley access with conveniently (remote controlled) motored wrought iron slider gate. Vivacious free-style landscaped FRONT YARD (drought tolerant ground covers, succulents, and rose bushes) leaving imagination for further creation by new owner (playground, veggie garden or an orchard). Location is convenient to all. Must see to appreciate it (3-D tour is available).
Interior Features
| Laundry Information |
| Location(s) |
Washer Hookup, Gas Dryer Hookup, In Garage |
| Kitchen Information |
| Features |
Quartz Counters, Remodeled, Self-closing Drawers, Updated Kitchen |
| Bedroom Information |
| Features |
Bedroom on Main Level |
| Bedrooms |
4 |
| Bathroom Information |
| Features |
Bathroom Exhaust Fan, Bathtub, Closet, Dual Sinks, Humidity Controlled, Low Flow Plumbing Fixtures, Quartz Counters, Soaking Tub, Separate Shower, Upgraded |
| Bathrooms |
3 |
| Flooring Information |
| Material |
Laminate, Tile, Vinyl |
| Interior Information |
| Features |
Breakfast Bar, Ceiling Fan(s), Separate/Formal Dining Room, Open Floorplan, Quartz Counters, Recessed Lighting, Storage, Bedroom on Main Level, Entrance Foyer, Walk-In Closet(s) |
| Cooling Type |
Central Air |
Listing Information
| Address |
1334 S Glendora Avenue |
| City |
West Covina |
| State |
CA |
| Zip |
91790 |
| County |
Los Angeles |
| Listing Agent |
Emily Ching DRE #01341344 |
| Co-Listing Agent |
Hank Ching DRE #01097077 |
| Courtesy Of |
Cerritos Investments Inc. |
| List Price |
$1,068,000 |
| Status |
Active |
| Type |
Residential |
| Subtype |
Single Family Residence |
| Structure Size |
2,148 |
| Lot Size |
7,869 |
| Year Built |
1955 |
Listing information courtesy of: Emily Ching, Hank Ching, Cerritos Investments Inc.. *Based on information from the Association of REALTORS/Multiple Listing as of Nov 14th, 2024 at 4:27 AM and/or other sources. Display of MLS data is deemed reliable but is not guaranteed accurate by the MLS. All data, including all measurements and calculations of area, is obtained from various sources and has not been, and will not be, verified by broker or MLS. All information should be independently reviewed and verified for accuracy. Properties may or may not be listed by the office/agent presenting the information.



































