358 Verona Ave, Danville, CA 94526
-
Listed Price :
$4,599,999
-
Beds :
6
-
Baths :
5
-
Property Size :
4,735 sqft
-
Year Built :
2024
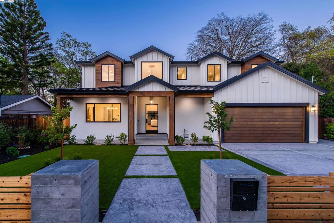
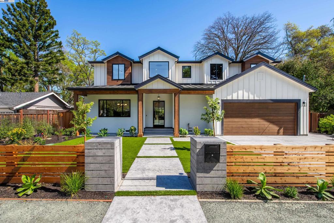
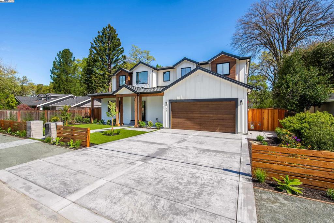
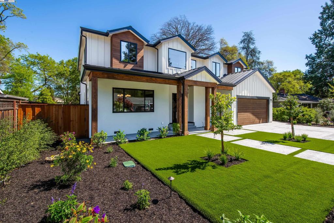
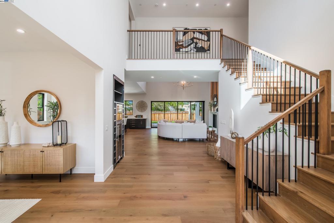
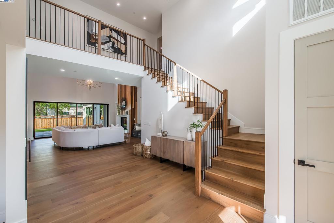
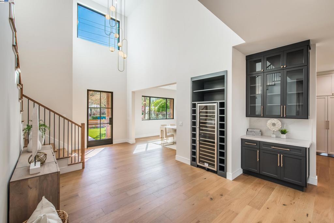
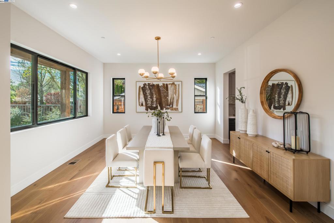
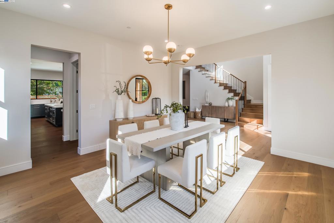
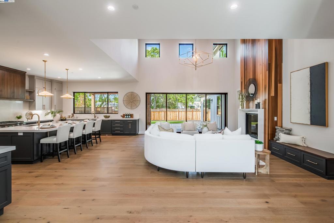
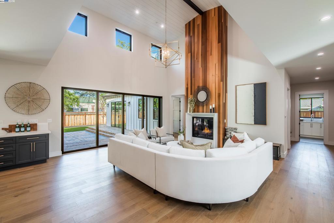
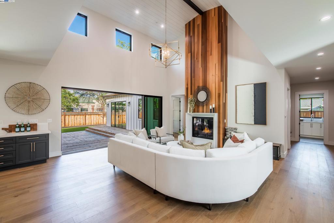
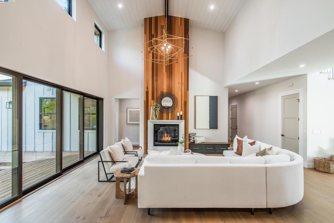
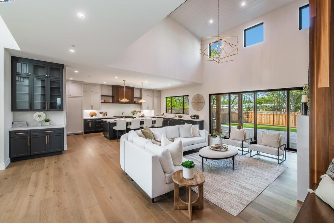
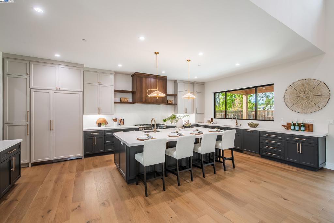
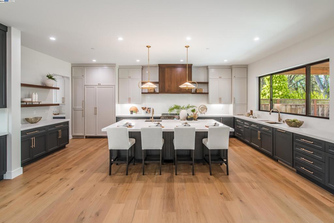
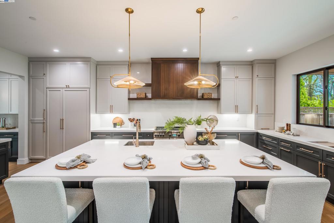
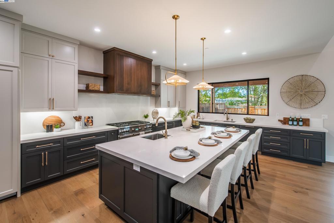
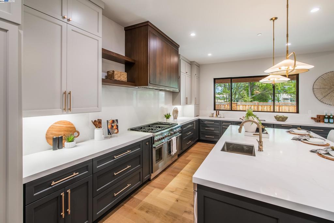

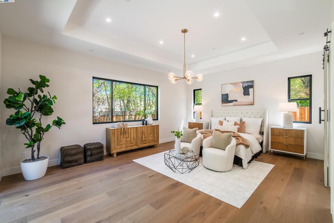
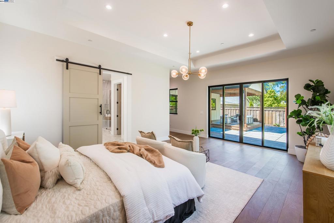
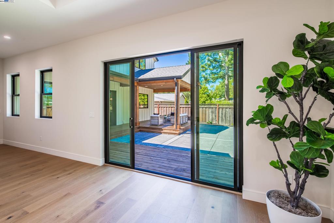
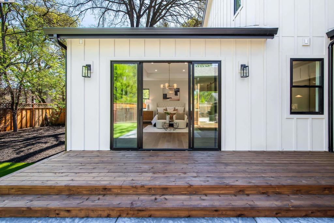
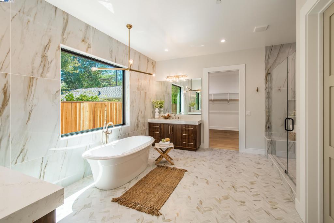

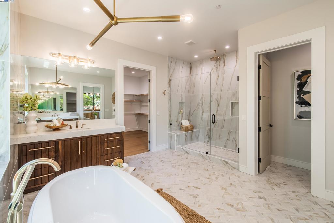
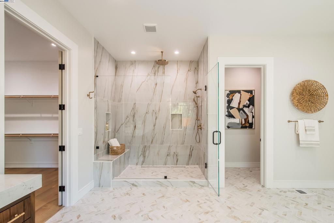
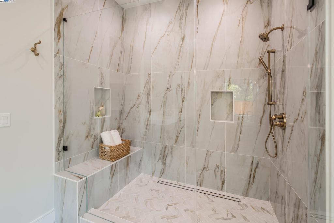
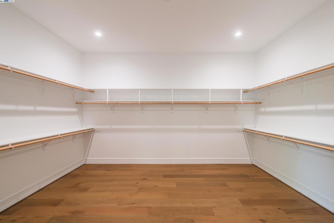
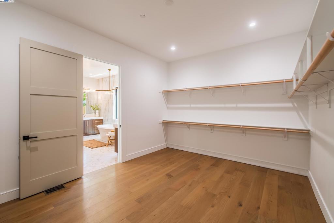
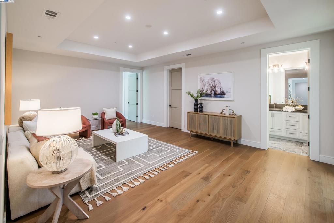

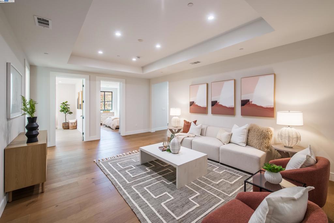
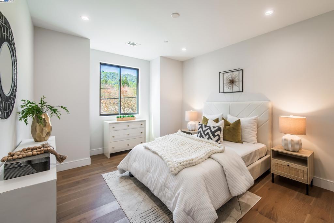
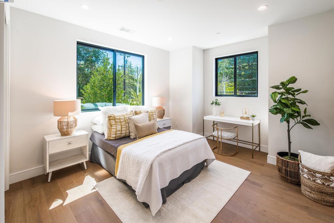
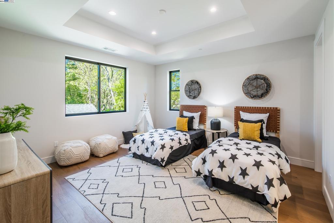
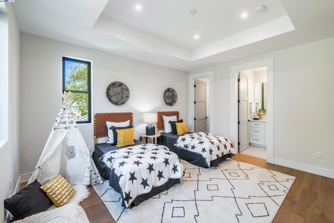
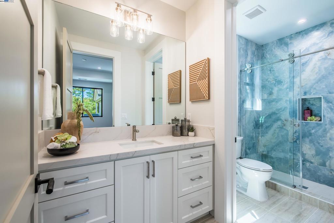
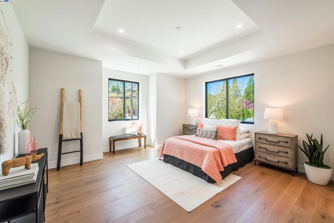
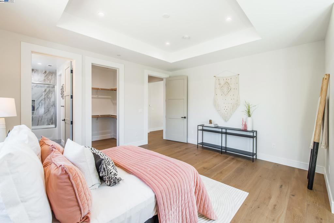
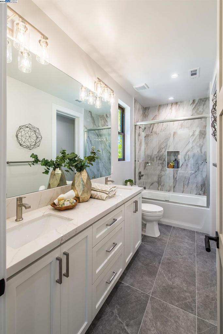
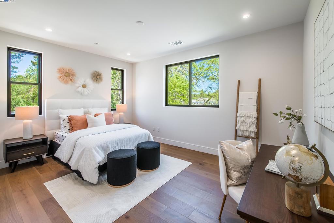
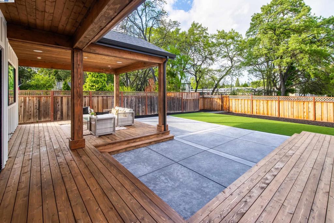
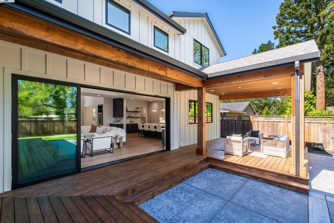
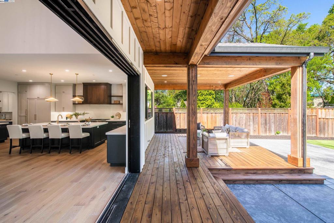
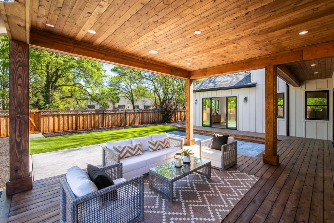
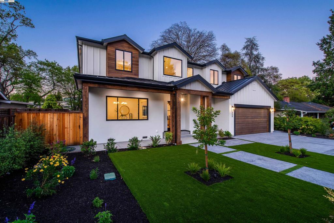
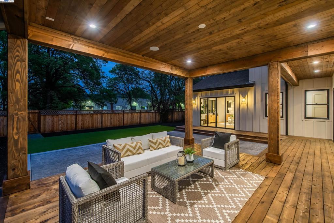
Property Description
Welcome to 358 Verona Ave! This new construction home is nestled in the highly desirable Westside Danville neighborhood. In the backyard enjoy the access to the famous Iron Horse trail! You are close to shops, restaurants & top rated SRVUSD schools. This modern farmhouse design features a bright & open floor plan with 4735 sqft of living space, 6 bedrooms & 4.5 bathrooms, dining room, climate controlled wine storage, chef's kitchen with Thermador appliances & living room with a full wall custom slider that blends indoor/outdoor living. The primary suite offers an inviting & relaxing retreat with patio access and a spa like en-suite that features a soaking tub, custom tile shower, dual vanities & massive walk-in closet. Upstairs you will find a total of 5 bedrooms, 3 bathrooms & family room providing ample space for everyone. The bedrooms are thoughtfully designed to cater to various needs. Among those bedrooms is a junior suite that offers privacy & cozy retreat, a jack & jill style bedroom connecting two bedrooms with a shared bathroom and the remaining two upstairs bedrooms are versatile and can be easily transformed into guest rooms, home offices, or any other functional space that suits your needs. Make this beautiful home yours!
Interior Features
| Kitchen Information |
| Features |
Butler's Pantry, Kitchen Island, Stone Counters |
| Bedroom Information |
| Bedrooms |
6 |
| Bathroom Information |
| Bathrooms |
5 |
| Flooring Information |
| Material |
Tile |
| Interior Information |
| Cooling Type |
Central Air |
Listing Information
| Address |
358 Verona Ave |
| City |
Danville |
| State |
CA |
| Zip |
94526 |
| County |
Contra Costa |
| Listing Agent |
Kayla Matlick DRE #01979494 |
| Courtesy Of |
Evom Estates |
| List Price |
$4,599,999 |
| Status |
Active |
| Type |
Residential |
| Subtype |
Single Family Residence |
| Structure Size |
4,735 |
| Lot Size |
10,010 |
| Year Built |
2024 |
Listing information courtesy of: Kayla Matlick, Evom Estates. *Based on information from the Association of REALTORS/Multiple Listing as of Oct 24th, 2024 at 5:34 PM and/or other sources. Display of MLS data is deemed reliable but is not guaranteed accurate by the MLS. All data, including all measurements and calculations of area, is obtained from various sources and has not been, and will not be, verified by broker or MLS. All information should be independently reviewed and verified for accuracy. Properties may or may not be listed by the office/agent presenting the information.

















































