7319 Starward Dr , #38, Dublin, CA 94568
-
Listed Price :
$574,900
-
Beds :
2
-
Baths :
2
-
Property Size :
927 sqft
-
Year Built :
1970

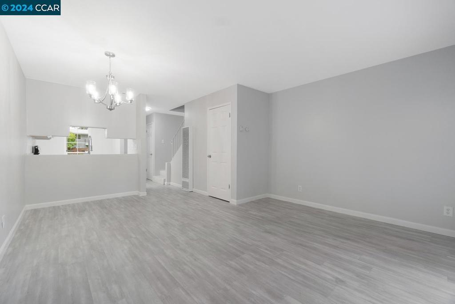

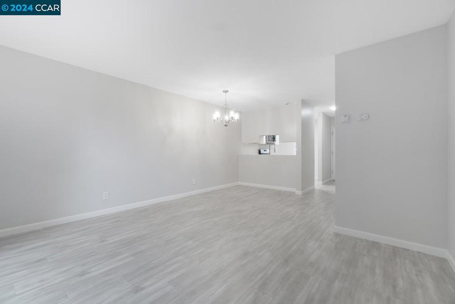
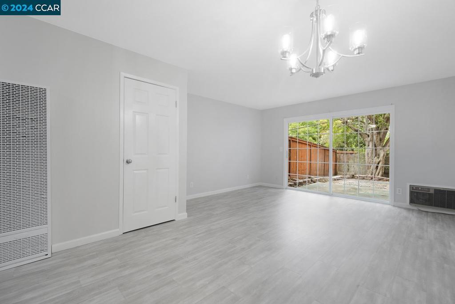
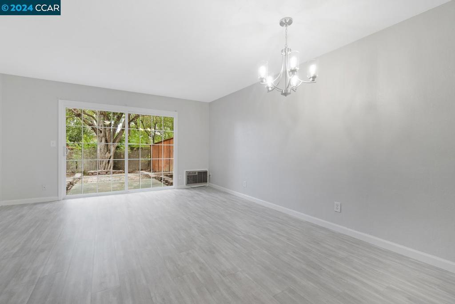
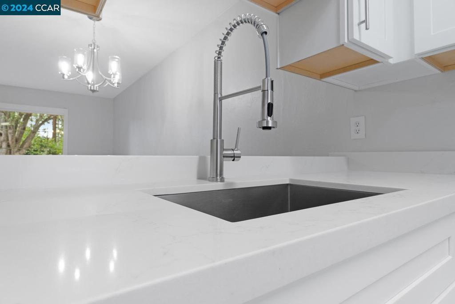
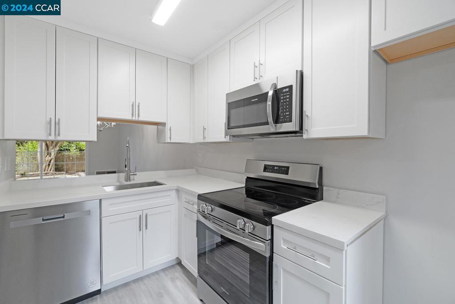
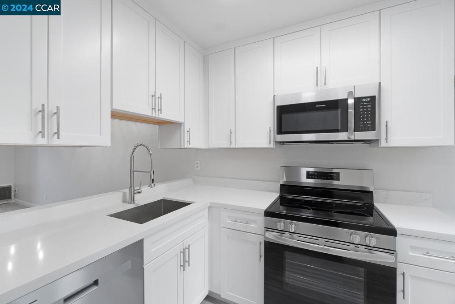
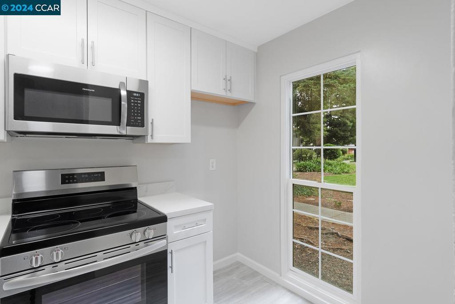
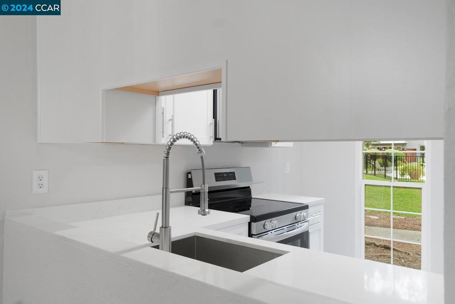
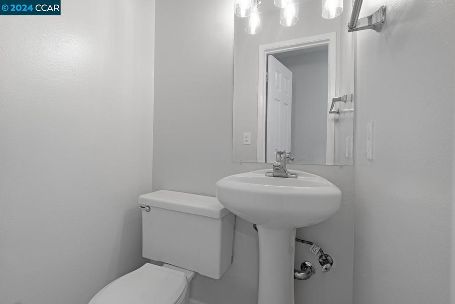
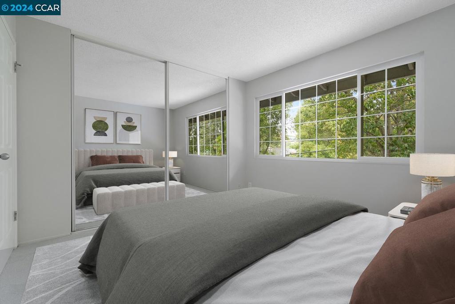
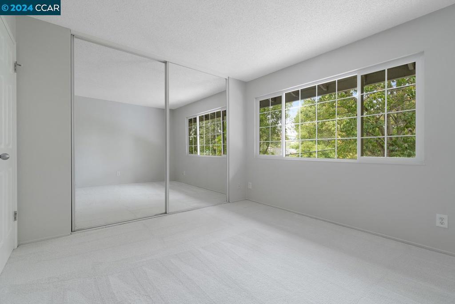
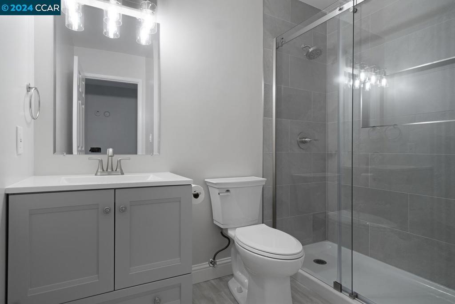
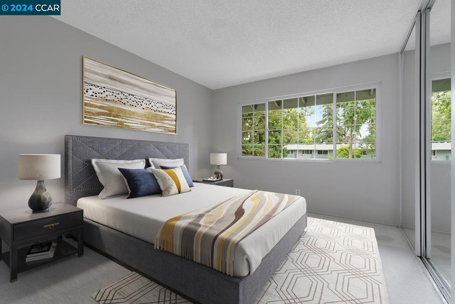
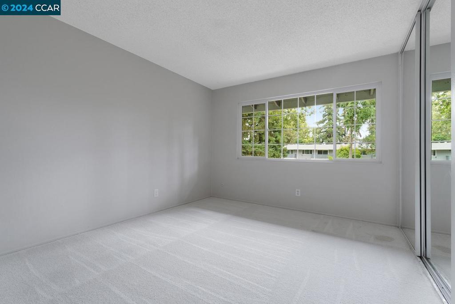
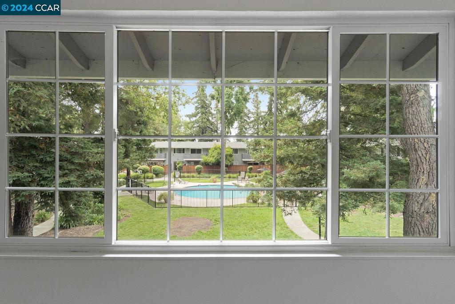
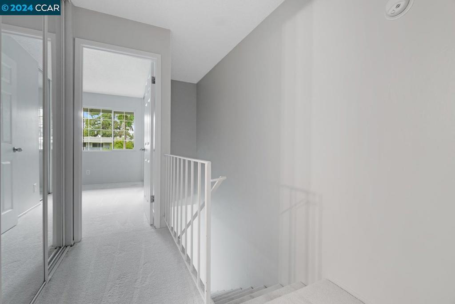
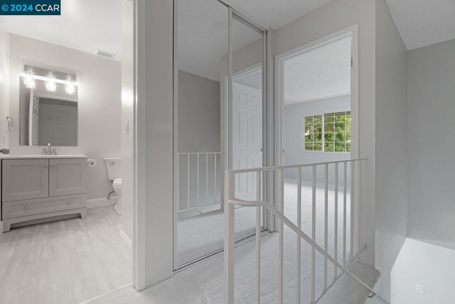
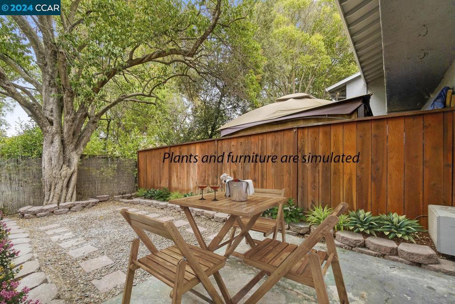
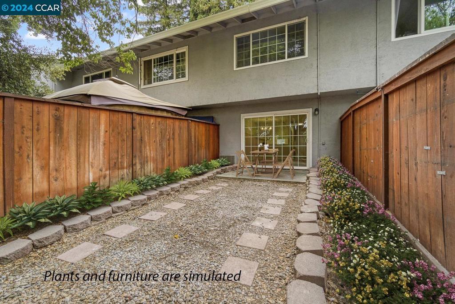
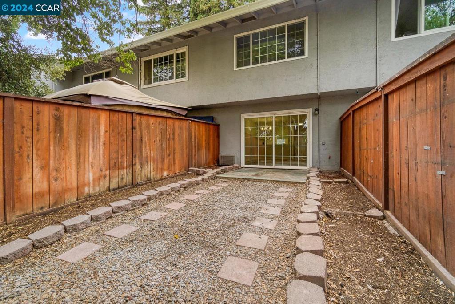
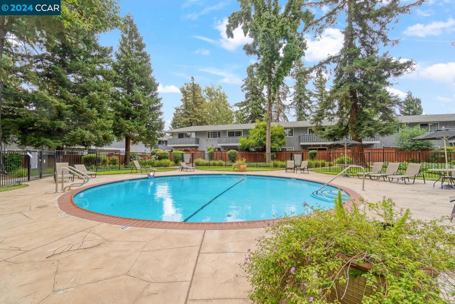
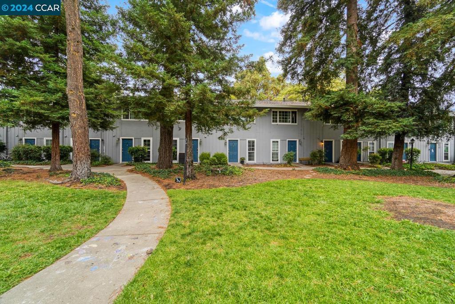
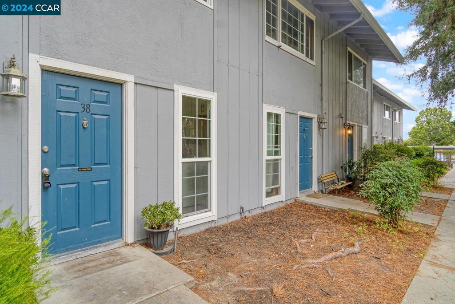
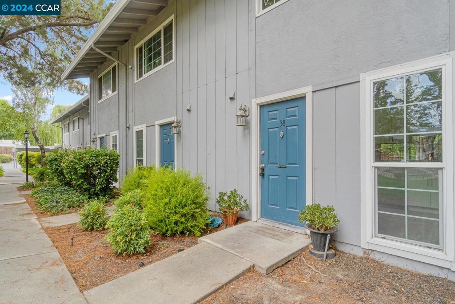
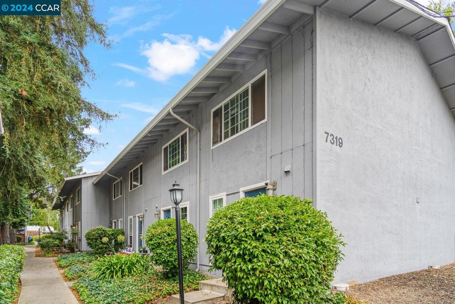
Property Description
Welcome to this charming townhouse style condo in the heart of Dublin. The bright open living space opens to a beautiful backyard patio. The wonderful kitchen has new cabinets, quartz countertops and new stainless steel appliances. The first floor is easy to maintain with contemporary woodgrain laminate floors with upstairs enjoys luxurious white carpeting The Upstairs has two full spacious bedrooms and a full bath and the down stairs has a half bath. New paint and dual pane windows brings in plenty of natural light. The community features a pool and lots of grassy areas in a parklike setting rarely found near the center of Dublin. This property includes a covered carport, and access to the community laundry facility. Conveniently located near the commercial center of Dublin and within walking distance to many restaurants, shops and a Tesla Super Charging Station. Easy access to the mall, BART and 2 freeways. Come fall in love with this beautiful home!
Interior Features
| Kitchen Information |
| Features |
Stone Counters, Updated Kitchen |
| Bedroom Information |
| Bedrooms |
2 |
| Bathroom Information |
| Features |
Upgraded |
| Bathrooms |
2 |
| Flooring Information |
| Material |
Carpet, Laminate |
| Interior Information |
| Cooling Type |
Wall/Window Unit(s) |
Listing Information
| Address |
7319 Starward Dr , #38 |
| City |
Dublin |
| State |
CA |
| Zip |
94568 |
| County |
Alameda |
| Listing Agent |
Peter Kui DRE #01502878 |
| Courtesy Of |
RE/MAX Accord |
| List Price |
$574,900 |
| Status |
Active |
| Type |
Residential |
| Subtype |
Condominium |
| Structure Size |
927 |
| Year Built |
1970 |
Listing information courtesy of: Peter Kui, RE/MAX Accord. *Based on information from the Association of REALTORS/Multiple Listing as of Sep 18th, 2024 at 12:18 PM and/or other sources. Display of MLS data is deemed reliable but is not guaranteed accurate by the MLS. All data, including all measurements and calculations of area, is obtained from various sources and has not been, and will not be, verified by broker or MLS. All information should be independently reviewed and verified for accuracy. Properties may or may not be listed by the office/agent presenting the information.




























