10880 Osterman Avenue, Tustin, CA 92782
-
Listed Price :
$6,500/month
-
Beds :
5
-
Baths :
3
-
Property Size :
3,001 sqft
-
Year Built :
1998
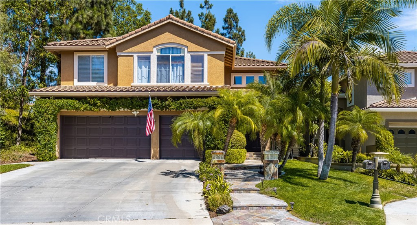
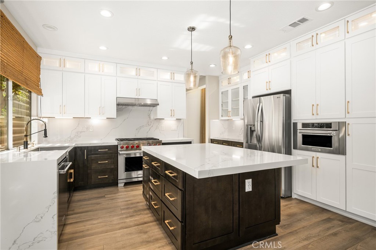
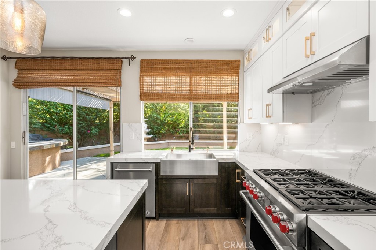
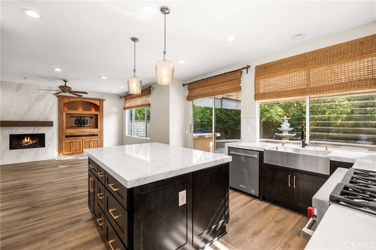
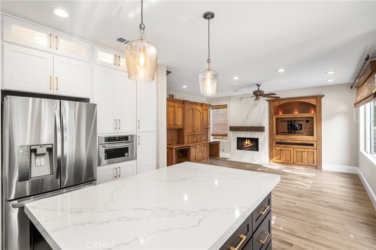
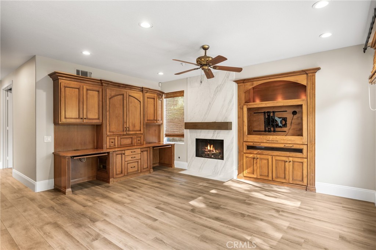
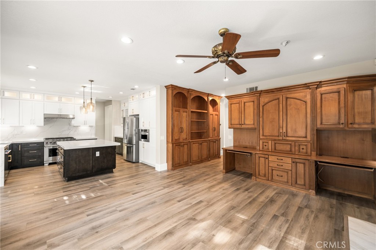

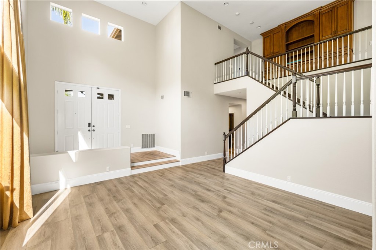
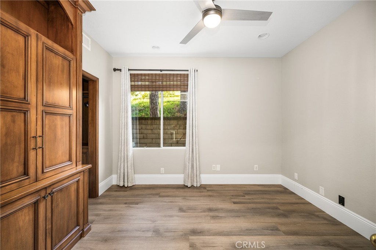
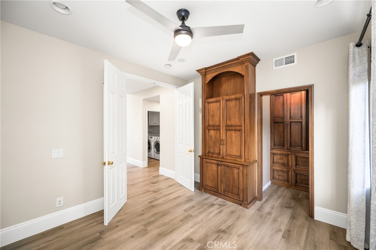
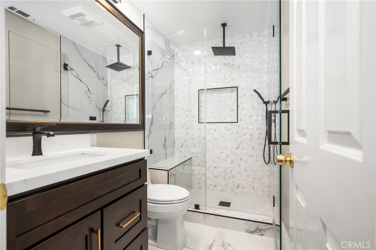
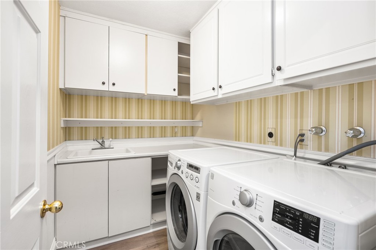
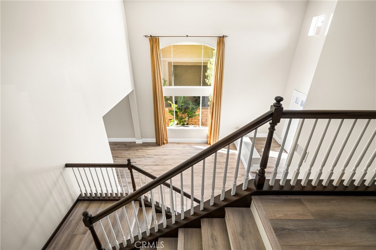
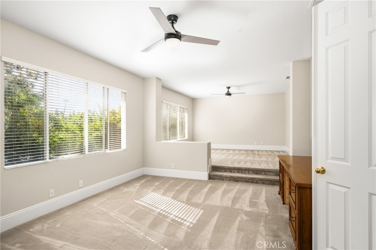
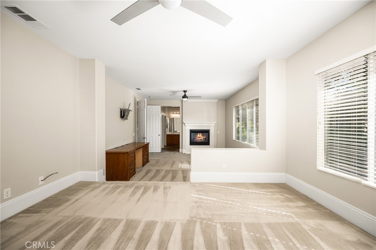

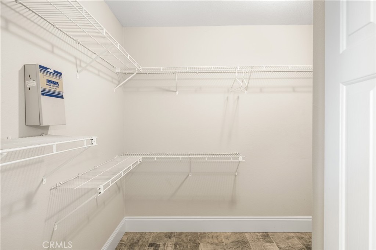

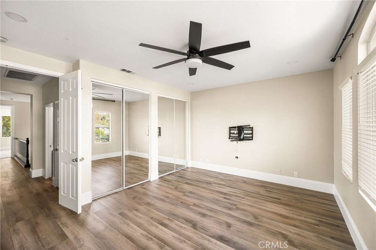

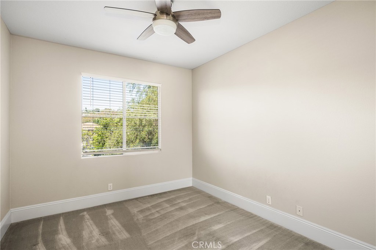
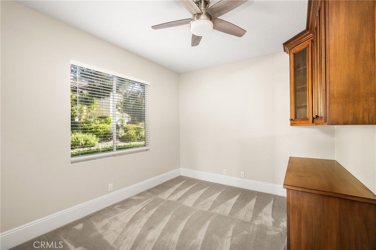
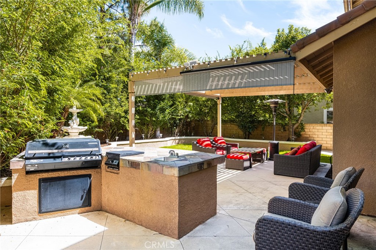
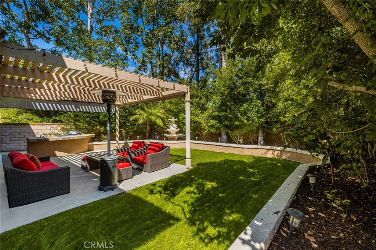

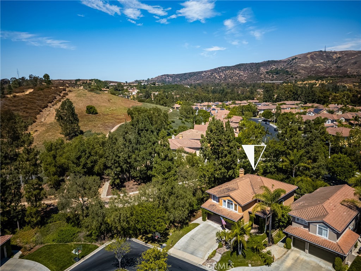
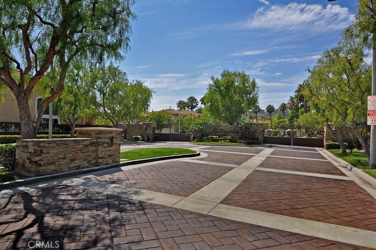
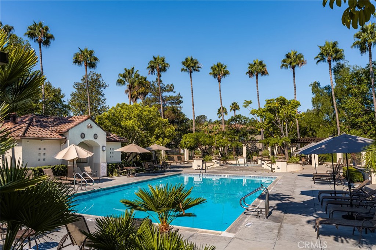
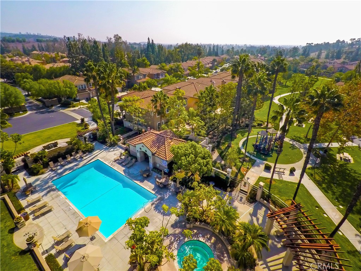
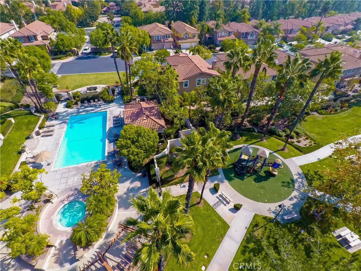
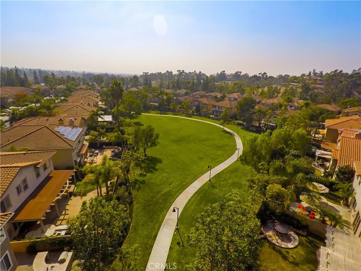
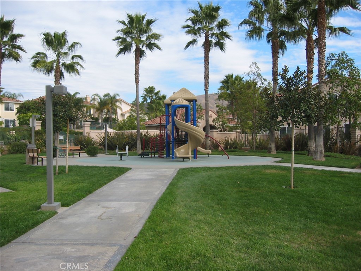
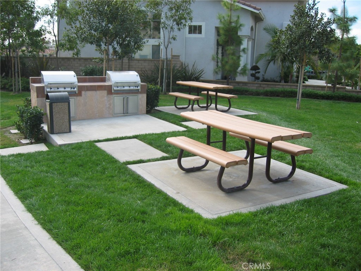
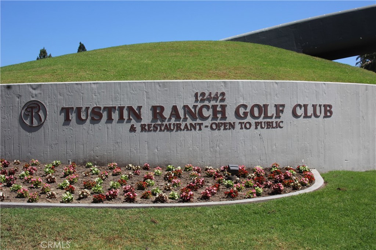

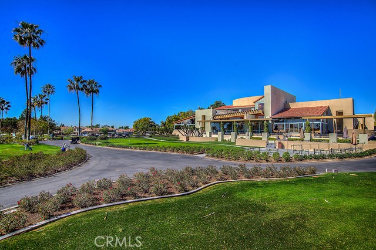
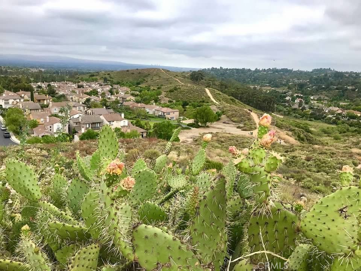
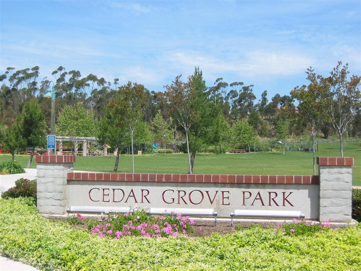
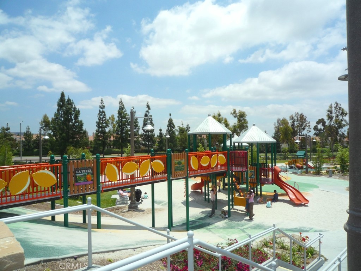
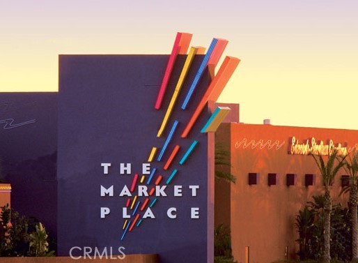
Property Description
Welcome to 10880 Osterman in the Desirable Gated El Dorado Community, Featuring a Community Pool/Spa, Tot Lot, Picnic Area and Greenbelt. This Beautiful Highly Upgraded Home is the Largest Plan, Offering 5 Bedrooms, 3 baths, 3001 Sq Ft of Luxury Living and is Located on A Private Cul-de-sac Lot. The Home was Recently Upgraded Throughout. A Few of the Appointments Include New Luxury Vinly Plank Wood Flooring, Wide Base Boards, Custom Neutral Paint and Upraded Lighting. The Gourmet Kitchen Features NEW White Shaker Style Cabinetry, Quartz Counters, a Large Center Island, Single Basin Sink, Professional Series Wolf 6 Burner Gas Range/Oven & KitchenAide Microwave/Dishwasher & Refrigerator. Gorgeous Custom Built-in Cabinetry Throughout. Family Room w/Built-in Desks, Entertainment Center & a Sleek Modern Quartz Facade Fireplace. Formal Dining & Living Room w/Volume Ceilings & Expansive Windows. Wonderful Main Floor Bedroom/Office. Main Floor Bath w/Modern Tiled Walk-In Shower, Frameless Glass Door, High End Fixtures, Quartz Flooring & Vanity. Convenient Main Floor Laundry Room. Spacious Primary Bedroom Suite with Fireplace and Master Retreat. The Master Bath Includes a Dual Vanity w/Marble Counter Top, Walk-in Shower, Huge Walk-In Closet & Soaking Tub. Three Additional Spacious Secondary Bedrooms are Located Upstairs Near the Hall Bath. Beautiful, Private Entertainer's Back Yard w/Covered Patio, Built-in BBQ Island w/Gas Grill, Side Burner & Sink. Additional Upgrades Include Neutral Plush Carpet in the Bedrooms, Ceiling Fans, Custom Woven Wood Shades, Security System & 3-Car Garage w/Built-in Cabinets. Enjoy the Activities Thru-out the Year in El Dorado (Holiday Hayride/Movies on Greenbelt/Cornhole Tournament/Ice Cream Socials). Walk to Award Winning Schools (Peters Canyon Elem, Pioneer Middle) & a Short Drive to Beckman High. Lovely Peter's Canyon Trails are Located Just Outside the Back Gate as well as Many Parks. Tustin/Irvine Marketplace is Close By and Offers Great Shopping, Restaurants and Theatres. Tustin Ranch is Centrally Located in Orange County & is Approximately 20 Minutes to Fashion Island/SouthCoast Plaza Shopping, Newport & Laguna Beaches, the Airport, Baseball & Hockey Stadiums as well as DisneyLand.
Interior Features
| Laundry Information |
| Location(s) |
Inside, Laundry Room, Upper Level |
| Kitchen Information |
| Features |
Kitchen Island, Kitchen/Family Room Combo, Pots & Pan Drawers, Quartz Counters, Stone Counters, Self-closing Cabinet Doors, Self-closing Drawers, Updated Kitchen |
| Bedroom Information |
| Features |
Bedroom on Main Level |
| Bedrooms |
5 |
| Bathroom Information |
| Features |
Bathroom Exhaust Fan, Bathtub, Closet, Dual Sinks, Quartz Counters, Remodeled, Separate Shower, Upgraded, Walk-In Shower |
| Bathrooms |
3 |
| Flooring Information |
| Material |
Carpet, Stone, Vinyl, Wood |
| Interior Information |
| Features |
Built-in Features, Ceiling Fan(s), Cathedral Ceiling(s), High Ceilings, Open Floorplan, Pantry, Quartz Counters, Stone Counters, Recessed Lighting, Two Story Ceilings, Bedroom on Main Level, Entrance Foyer, Primary Suite, Walk-In Closet(s) |
| Cooling Type |
Central Air |
Listing Information
| Address |
10880 Osterman Avenue |
| City |
Tustin |
| State |
CA |
| Zip |
92782 |
| County |
Orange |
| Listing Agent |
Jennifer Palmquist DRE #01243459 |
| Co-Listing Agent |
Lauren Palmquist DRE #02155984 |
| Courtesy Of |
Coldwell Banker Realty |
| List Price |
$6,500/month |
| Status |
Active |
| Type |
Residential Lease |
| Subtype |
Single Family Residence |
| Structure Size |
3,001 |
| Lot Size |
6,240 |
| Year Built |
1998 |
Listing information courtesy of: Jennifer Palmquist, Lauren Palmquist, Coldwell Banker Realty. *Based on information from the Association of REALTORS/Multiple Listing as of Sep 12th, 2024 at 5:27 AM and/or other sources. Display of MLS data is deemed reliable but is not guaranteed accurate by the MLS. All data, including all measurements and calculations of area, is obtained from various sources and has not been, and will not be, verified by broker or MLS. All information should be independently reviewed and verified for accuracy. Properties may or may not be listed by the office/agent presenting the information.









































