1076 Steeple Blvd, Brentwood, CA 94513
-
Listed Price :
$1,070,000
-
Beds :
5
-
Baths :
6
-
Property Size :
3,528 sqft
-
Year Built :
2014
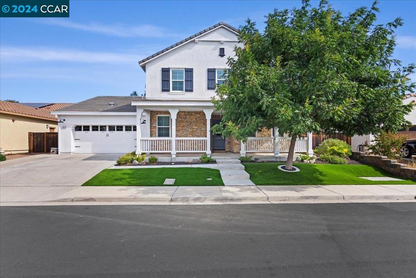
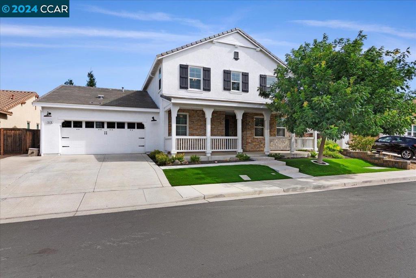
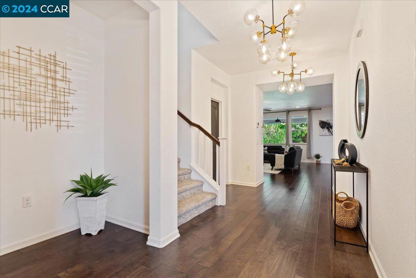
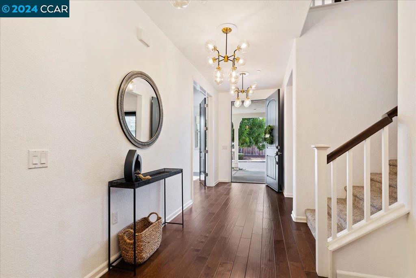
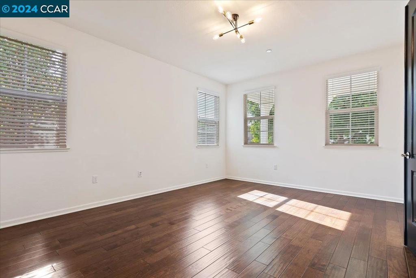
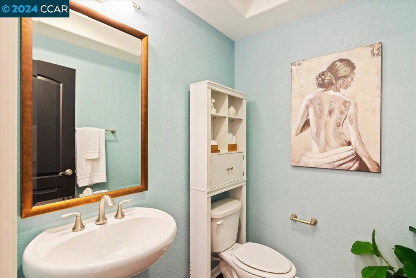
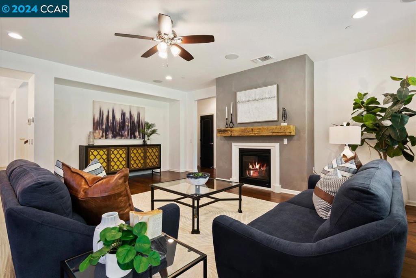
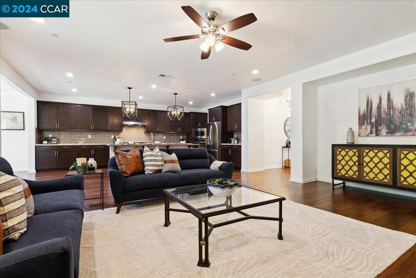
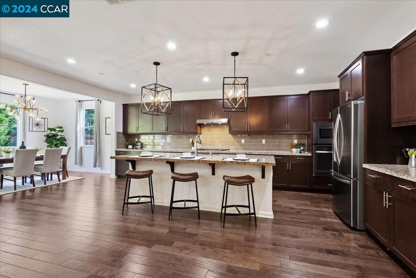
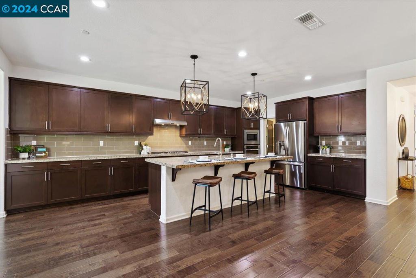
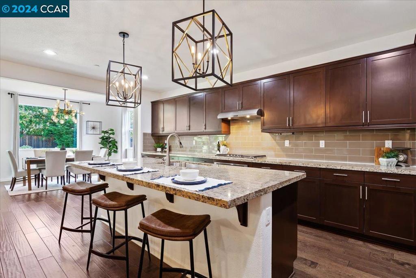
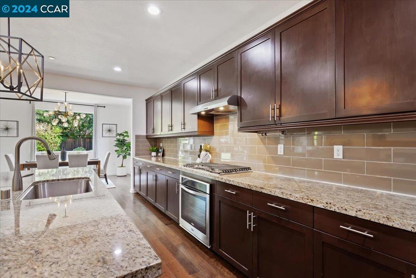
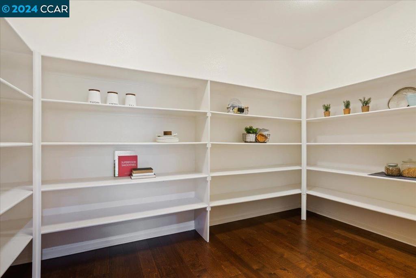
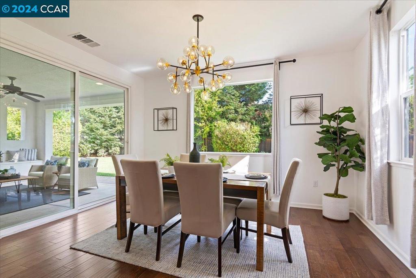
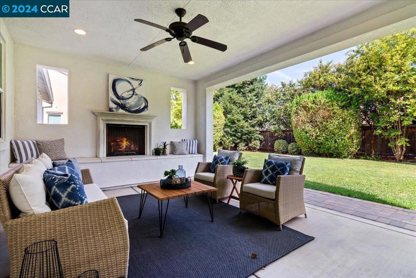
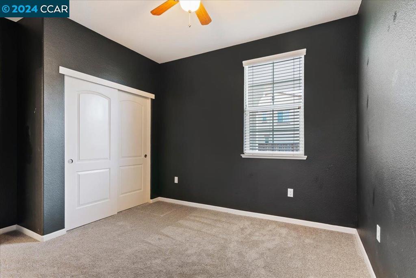
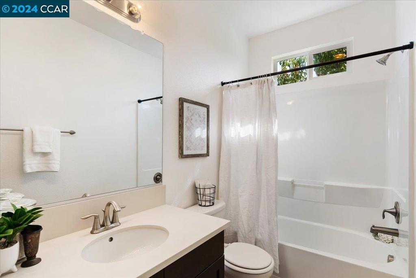
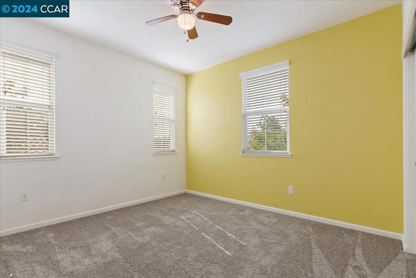
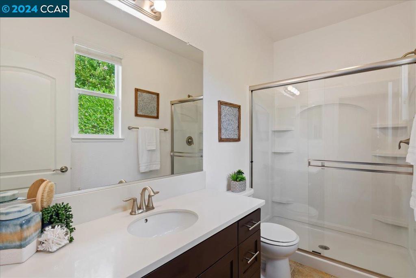
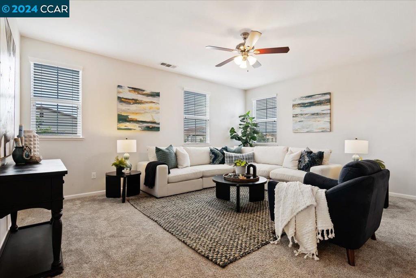
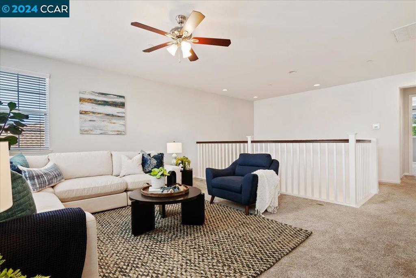
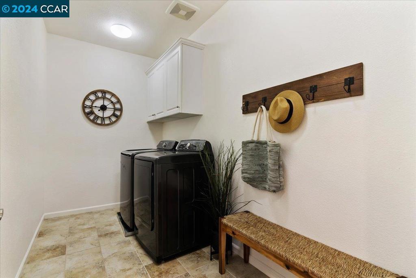
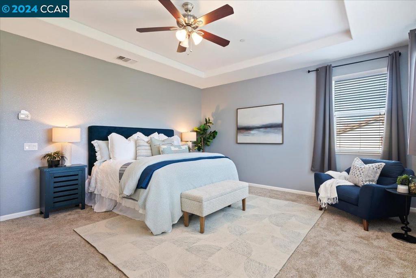
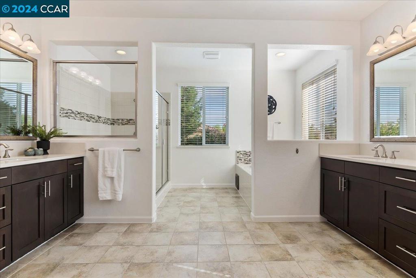
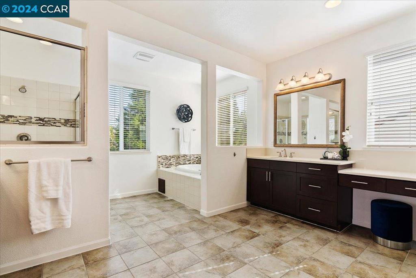
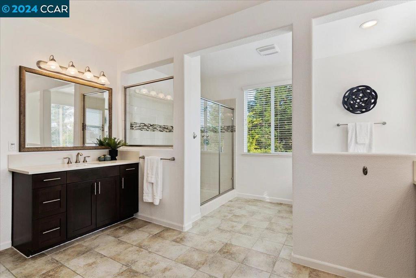
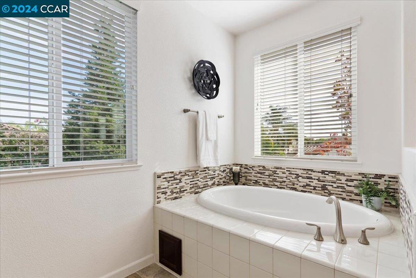
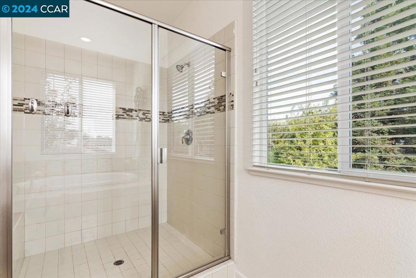
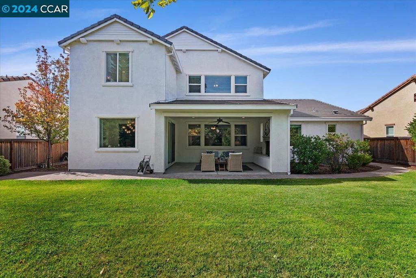
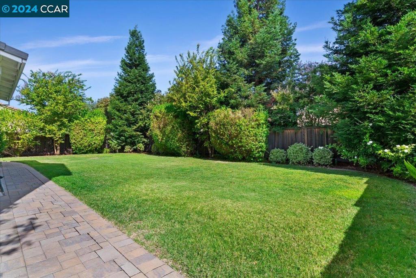
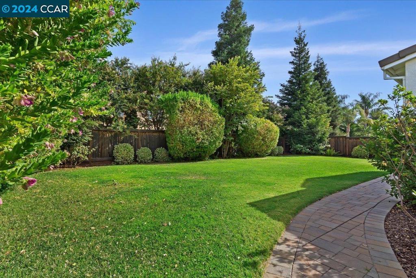
Property Description
$3,000,000 HOUSE IF IN WALNUT CREEK! STUNNING 2014 home in the Steeplechase neighborhood. No HOA. Be welcomed into open concept living, perfect for keeping an eye on the youngsters while cooking as well as the perfect space for hosting those large family gatherings. The gorgeous chef's kitchen has seating at the island and a large walk-in pantry. 5 bedrooms total (possible 6th), en-suite bathrooms for 4 of the bedrooms and 1 bedroom has the bathroom just outside the door. The spacious loft area is perfect for setting up the homework computer and a great place for gaming. The lovely private backyard has a covered patio complete with gas fireplace. Ceiling sprinklers are an added bonus. The garage has a tandem spot for a potential third car as well as driveway and street parking. Walking distance to a fun playground and a short drive to schools, dining and shopping. This move-in ready home is perfect for families who value space, privacy, and convenience. This home is a beauty you don't want to miss!
Interior Features
| Kitchen Information |
| Features |
Kitchen Island, Stone Counters, Updated Kitchen |
| Bedroom Information |
| Bedrooms |
5 |
| Bathroom Information |
| Features |
Tile Counters, Tub Shower, Upgraded |
| Bathrooms |
6 |
| Flooring Information |
| Material |
Carpet, Tile |
| Interior Information |
| Cooling Type |
Central Air |
Listing Information
| Address |
1076 Steeple Blvd |
| City |
Brentwood |
| State |
CA |
| Zip |
94513 |
| County |
Contra Costa |
| Listing Agent |
Mary Kauftheil DRE #02006446 |
| Courtesy Of |
RE/MAX Accord |
| List Price |
$1,070,000 |
| Status |
Active |
| Type |
Residential |
| Subtype |
Single Family Residence |
| Structure Size |
3,528 |
| Lot Size |
8,077 |
| Year Built |
2014 |
Listing information courtesy of: Mary Kauftheil, RE/MAX Accord. *Based on information from the Association of REALTORS/Multiple Listing as of Sep 21st, 2024 at 2:08 AM and/or other sources. Display of MLS data is deemed reliable but is not guaranteed accurate by the MLS. All data, including all measurements and calculations of area, is obtained from various sources and has not been, and will not be, verified by broker or MLS. All information should be independently reviewed and verified for accuracy. Properties may or may not be listed by the office/agent presenting the information.































