48540 Capistrano Way, La Quinta, CA 92253
-
Listed Price :
$1,299,000
-
Beds :
3
-
Baths :
4
-
Property Size :
2,270 sqft
-
Year Built :
1996

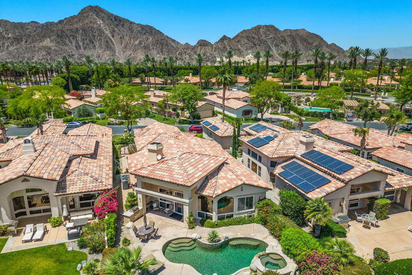
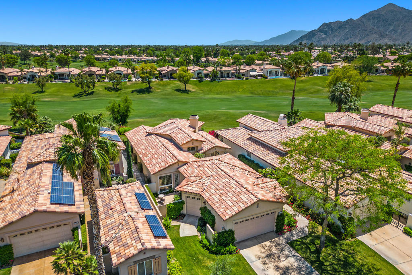
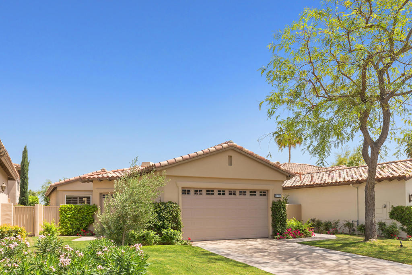
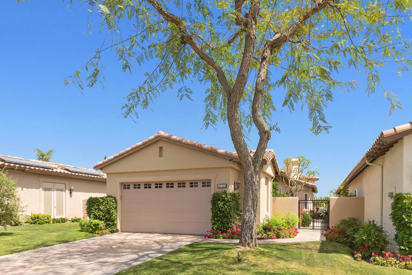
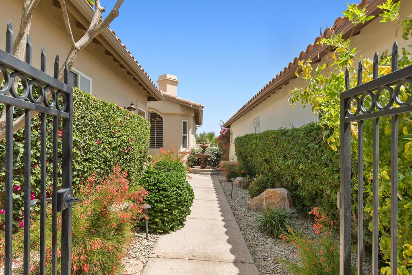
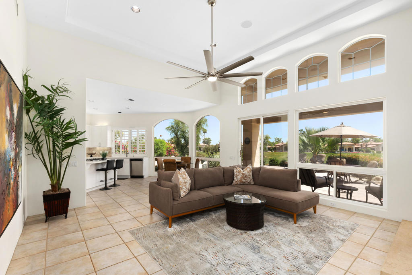
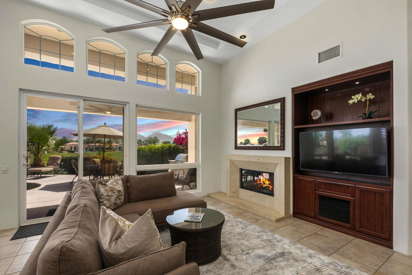
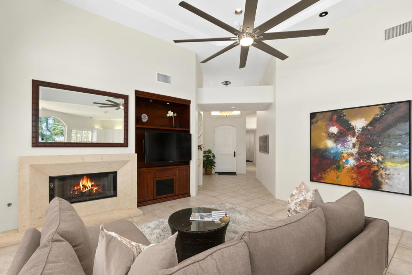
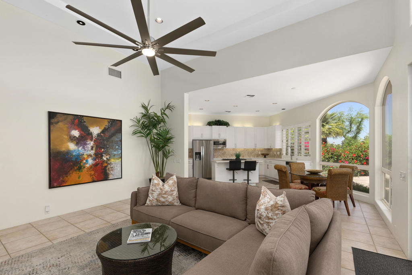
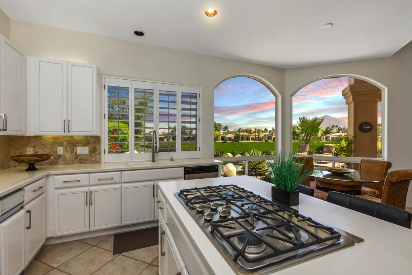

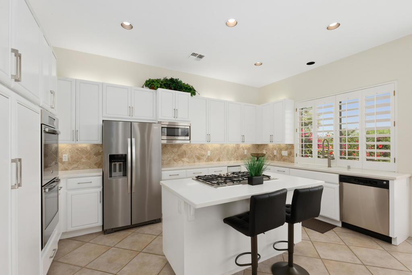
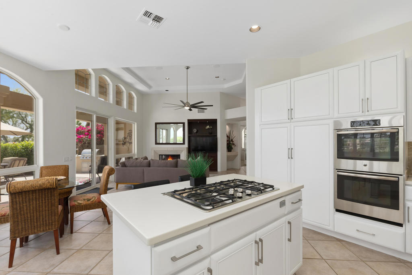

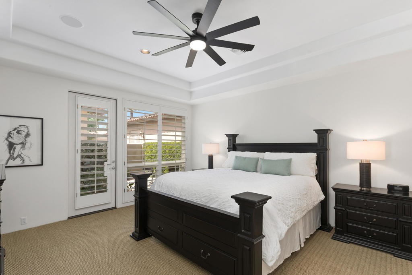
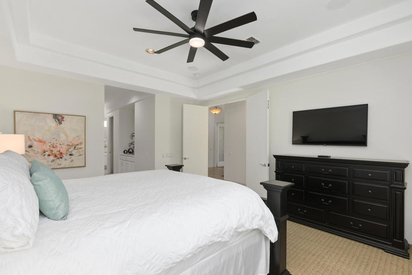
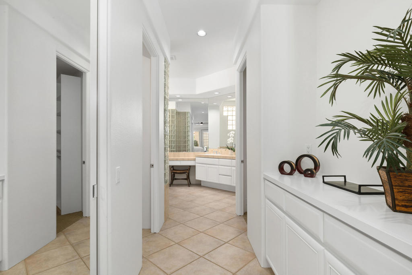
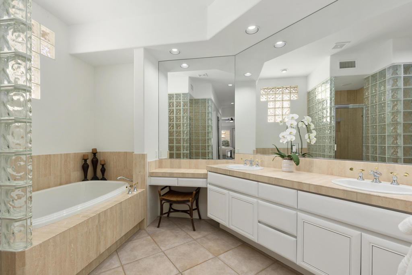
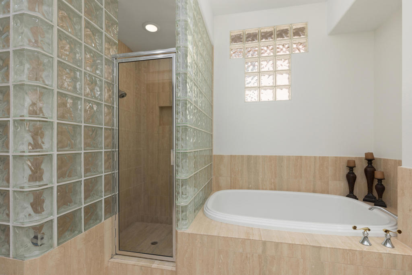
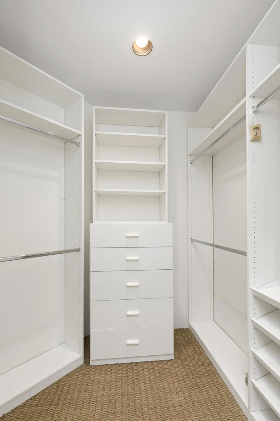
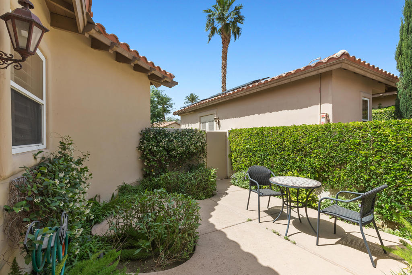
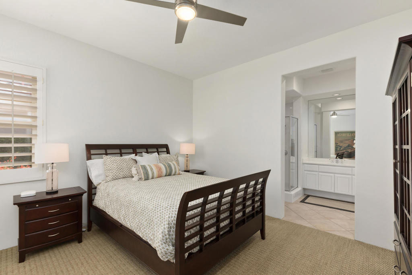

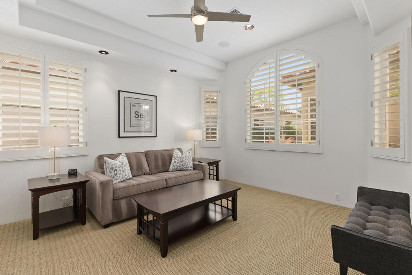
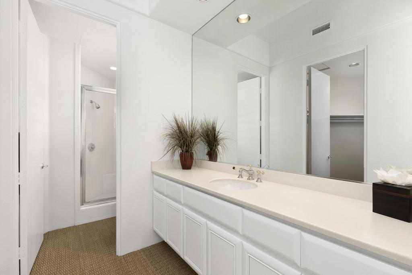
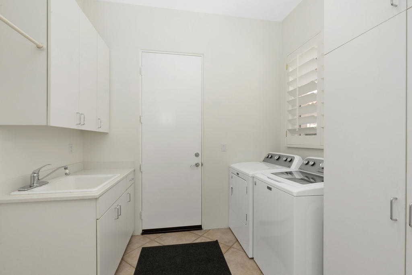
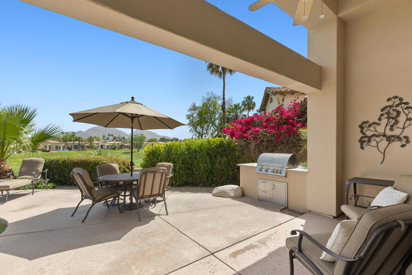
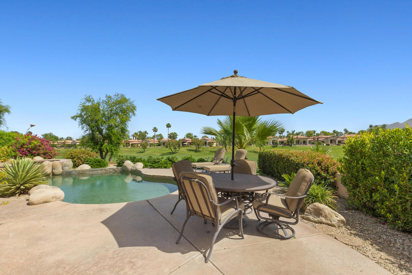


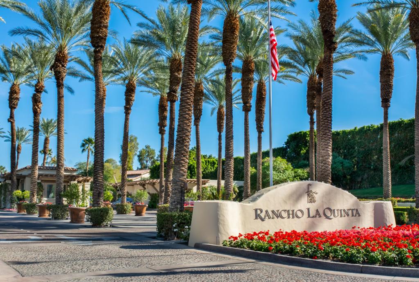



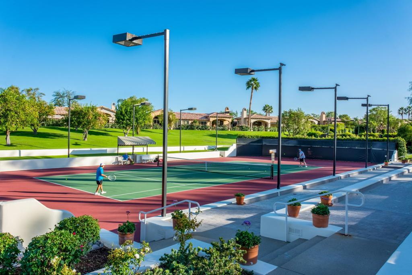
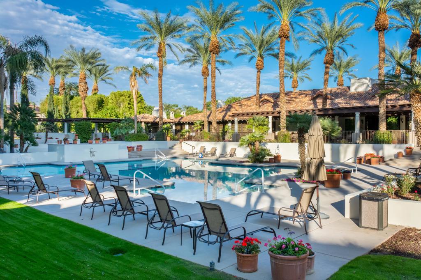
Property Description
PRICE REDUCED $100,000!Views of the Santa Rosa Mountains including Martinez Peak from the kitchen, great room and backyard patio. Perfectly situated above the 3rd fairway of the prestigious 'Robert Trent Jones' course at Rancho La Quinta, this home was designed for open and relaxed living. The entry courtyard setting, complete with a fountain welcomes you home. Three bedrooms all with an ensuite bath and walk in closets. The grand primary suite has a second walk-in closet and private courtyard patio with more Santa Rosa mountain views. Enjoy the best of outdoor living with a pool and spa with cascading waterfall, plus custom-built BBQ island for entertaining. Residents of Rancho La Quinta enjoy a social membership included with the HOA dues. Amenities include the inviting clubhouse, 3 dining venues, fitness center, 9 tennis courts, 8 pickleball courts, bocce ball, 24-hour security, front landscaping services, high speed internet and DirectTV stream Experience elegance and world-class amenities in this premier golf, tennis and lifestyle community.
Interior Features
| Laundry Information |
| Location(s) |
Laundry Room |
| Kitchen Information |
| Features |
Solid Surface Counters |
| Bedroom Information |
| Bedrooms |
3 |
| Bathroom Information |
| Bathrooms |
4 |
| Flooring Information |
| Material |
Carpet, Tile |
| Interior Information |
| Features |
Breakfast Bar, Breakfast Area, Furnished, Primary Suite, Utility Room |
| Cooling Type |
Central Air |
Listing Information
| Address |
48540 Capistrano Way |
| City |
La Quinta |
| State |
CA |
| Zip |
92253 |
| County |
Riverside |
| Listing Agent |
Kimberly Oleson DRE #02040875 |
| Courtesy Of |
Coldwell Banker Realty |
| List Price |
$1,299,000 |
| Status |
Active |
| Type |
Residential |
| Subtype |
Single Family Residence |
| Structure Size |
2,270 |
| Lot Size |
7,841 |
| Year Built |
1996 |
Listing information courtesy of: Kimberly Oleson, Coldwell Banker Realty. *Based on information from the Association of REALTORS/Multiple Listing as of Nov 18th, 2024 at 9:53 PM and/or other sources. Display of MLS data is deemed reliable but is not guaranteed accurate by the MLS. All data, including all measurements and calculations of area, is obtained from various sources and has not been, and will not be, verified by broker or MLS. All information should be independently reviewed and verified for accuracy. Properties may or may not be listed by the office/agent presenting the information.





































