36725 Calle Bartizon, Temecula, CA 92592
-
Listed Price :
$1,449,000
-
Beds :
5
-
Baths :
3
-
Property Size :
3,332 sqft
-
Year Built :
2003
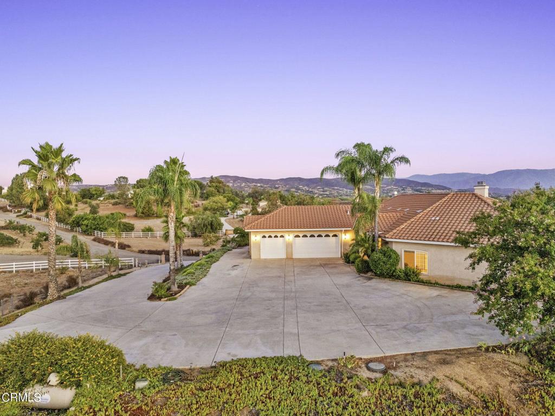





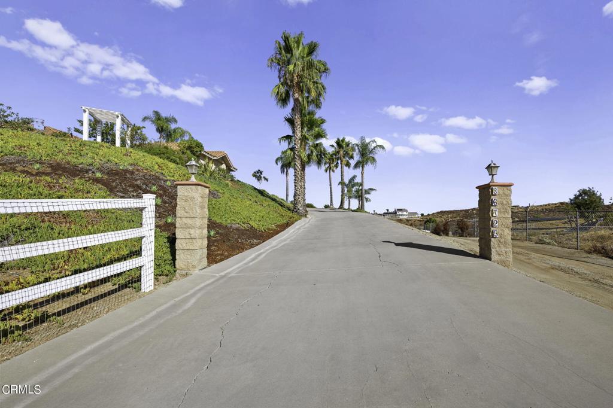


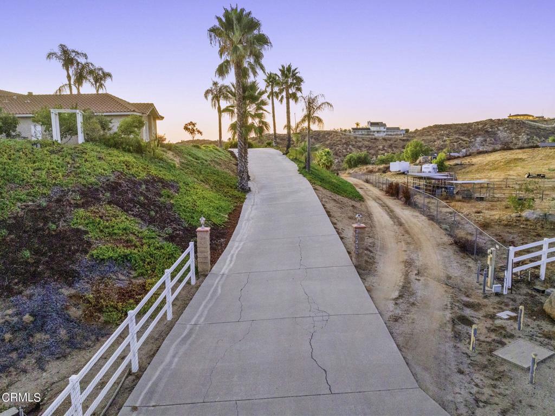


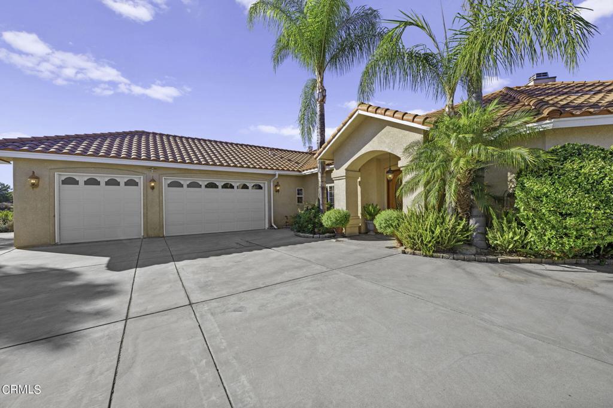











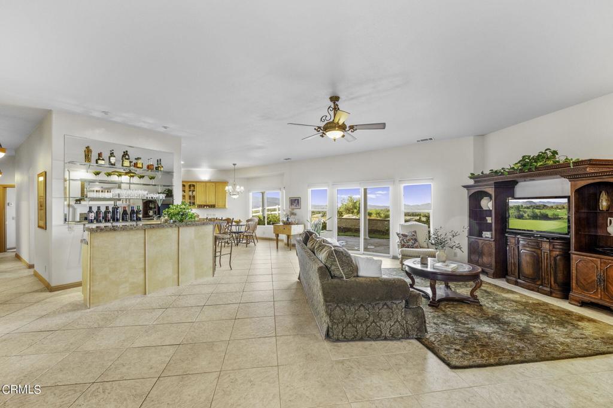








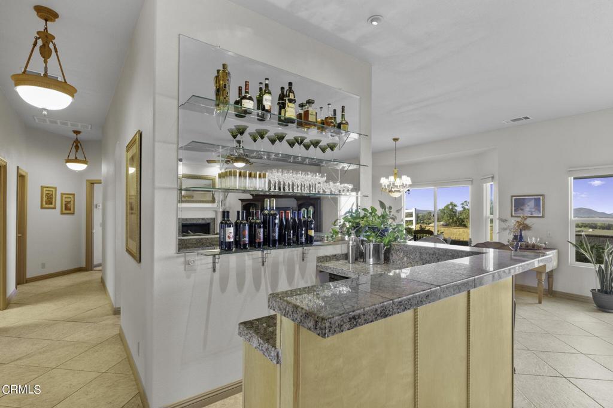





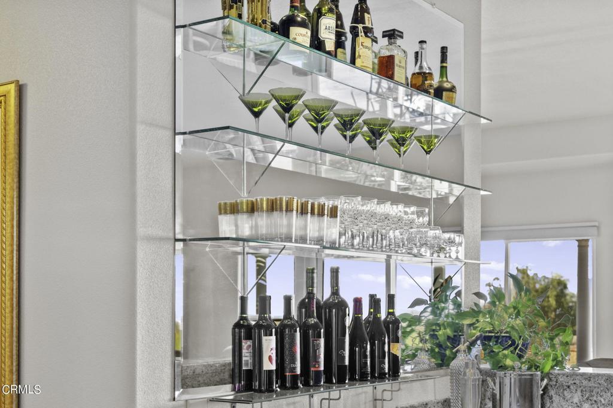


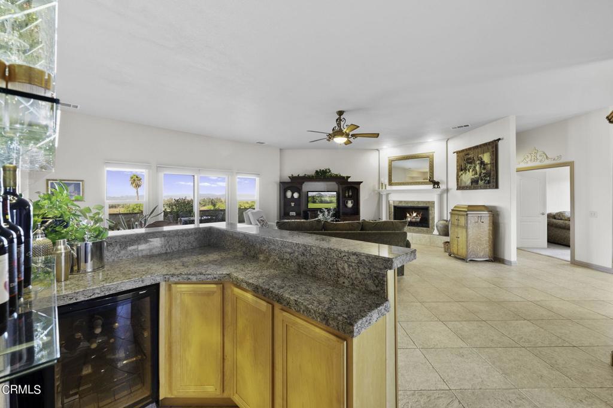








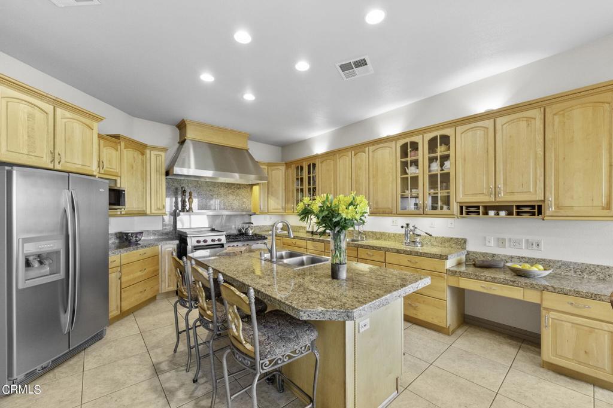


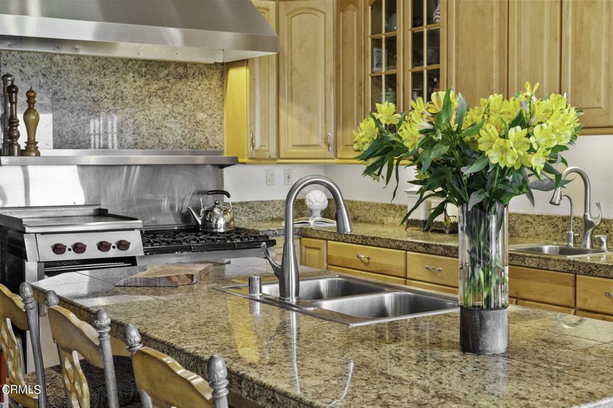





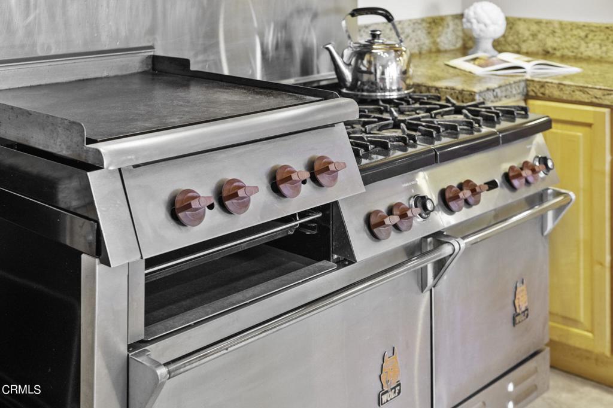











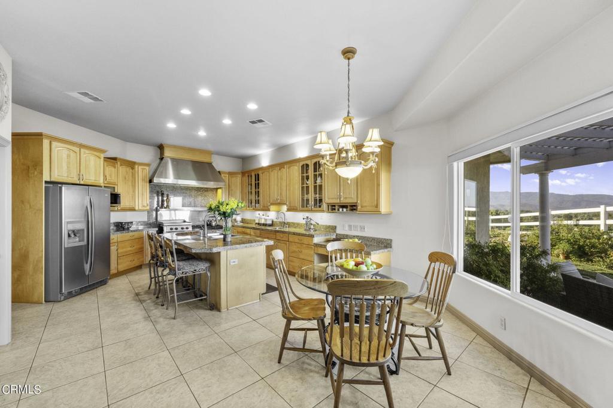








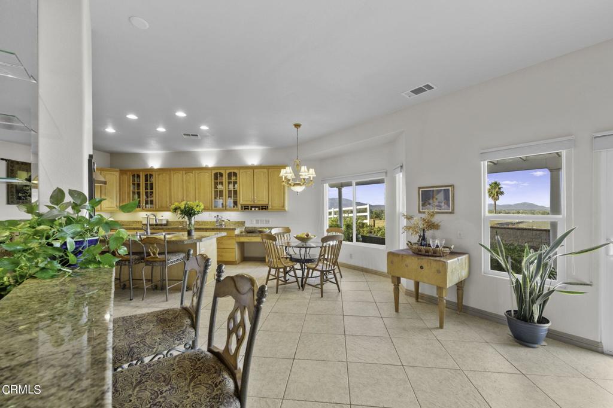











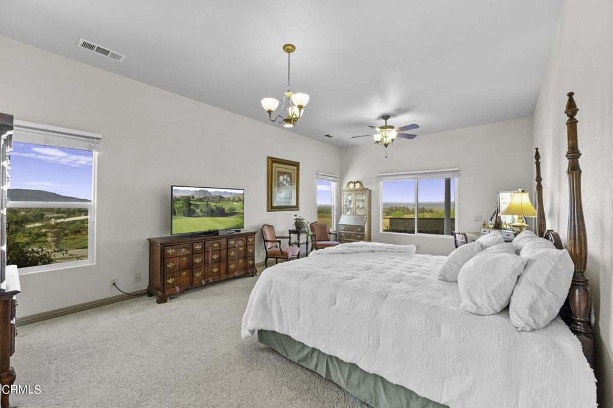


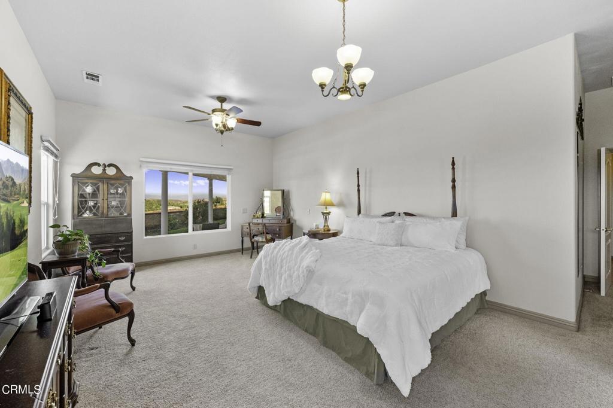



Property Description
Welcome to 36725 Calle Bartizon, a large one-story home nestled in the heart of Temecula's wine country. This 2003 built home, set on over 2.6 acres, offers an expansive view of the valley, perfect for watching hot air balloons rise at sunrise and enjoying picturesque sunsets. The property features two main en-suite bedrooms, each located on separate wings of the house, providing ultimate privacy and is perfect for multigenerational living. Each suite offers stunning views, spacious bathrooms with double sinks, and large walk-in closets. There is an additional bedroom at each wing and office space that can be utilized as the fifth bedroom as well. This thoughtfully designed custom home has an open floor plan with 10-foot ceilings, stunning views from every main living area, built-in bar in the living room for entertaining, and a central fireplace, which helps create a cozy and inviting ambiance. The chef's kitchen features a commercial-grade Wolf Stove with six burners, double oven, griddle, and broiler, two sinks, and a large central island. The granite counters, large pantry, and ample cabinetry provide ample storage space, all while offering beautiful mountain and valley views. The exterior of the property is equally impressive, with multiple fruit trees, a vineyard area, and mature landscaping. There's so much potential for development projects, such as an ADU, pool, area for animals, workshop, or RV garage. The property extends all the way to E Benton Road, with an additional gate for added convenience; perfect for animal enthusiasts and people who enjoy motorsports. A three-car attached garage and additional parking provide abundant space for vehicles. This property is a haven of privacy and tranquility, offering the perfect balance of indoor and outdoor living with its spacious design and stunning views. Don't miss the opportunity to experience this unique property that perfectly encapsulates the beauty of Temecula living.
Interior Features
| Laundry Information |
| Location(s) |
Laundry Room |
| Kitchen Information |
| Features |
Granite Counters, Kitchen Island, Walk-In Pantry |
| Bedroom Information |
| Features |
Bedroom on Main Level, All Bedrooms Down |
| Bedrooms |
5 |
| Bathroom Information |
| Features |
Dual Sinks, Enclosed Toilet |
| Bathrooms |
3 |
| Interior Information |
| Features |
Breakfast Bar, Separate/Formal Dining Room, Granite Counters, High Ceilings, In-Law Floorplan, Open Floorplan, Pantry, Recessed Lighting, All Bedrooms Down, Bedroom on Main Level, Primary Suite |
| Cooling Type |
Central Air, Dual |
Listing Information
| Address |
36725 Calle Bartizon |
| City |
Temecula |
| State |
CA |
| Zip |
92592 |
| County |
Riverside |
| Listing Agent |
Donna Wood DRE #01230954 |
| Co-Listing Agent |
Kathy Bell DRE #00893047 |
| Courtesy Of |
Better Homes and Gardens Real Estate Property Shoppe |
| List Price |
$1,449,000 |
| Status |
Active |
| Type |
Residential |
| Subtype |
Single Family Residence |
| Structure Size |
3,332 |
| Lot Size |
113,692 |
| Year Built |
2003 |
Listing information courtesy of: Donna Wood, Kathy Bell, Better Homes and Gardens Real Estate Property Shoppe. *Based on information from the Association of REALTORS/Multiple Listing as of Nov 14th, 2024 at 9:17 PM and/or other sources. Display of MLS data is deemed reliable but is not guaranteed accurate by the MLS. All data, including all measurements and calculations of area, is obtained from various sources and has not been, and will not be, verified by broker or MLS. All information should be independently reviewed and verified for accuracy. Properties may or may not be listed by the office/agent presenting the information.




































































































