591 Balboa Avenue, Laguna Beach, CA 92651
-
Listed Price :
$7,195,000
-
Beds :
4
-
Baths :
5
-
Property Size :
3,537 sqft
-
Year Built :
2005
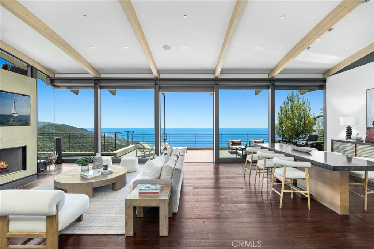
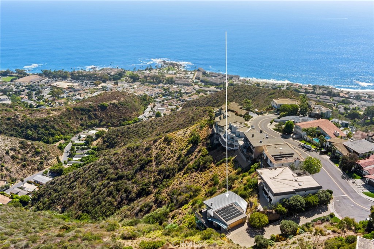
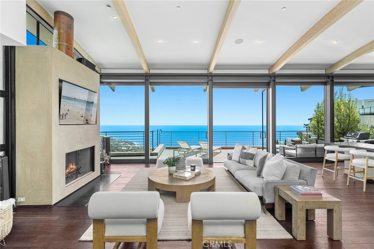
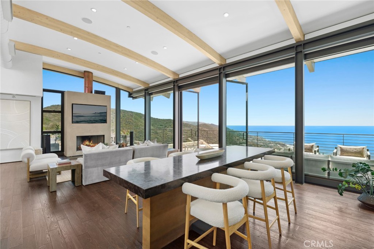
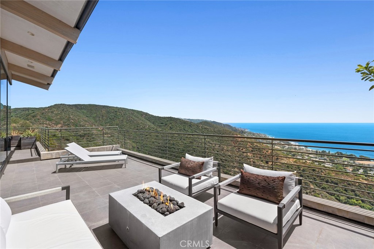
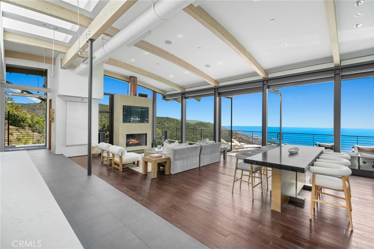
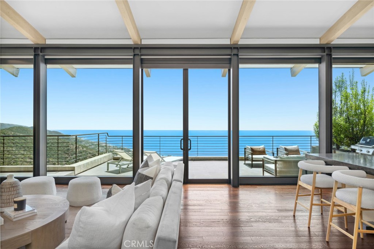
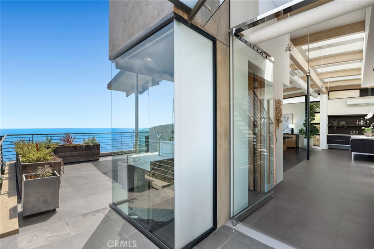
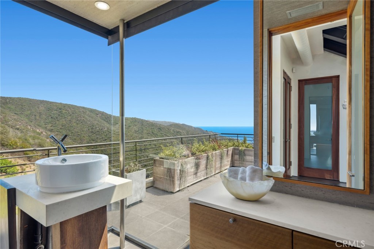
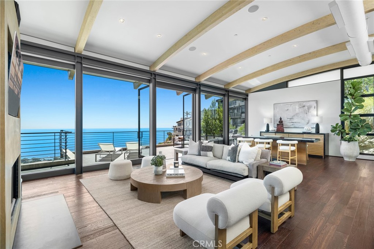
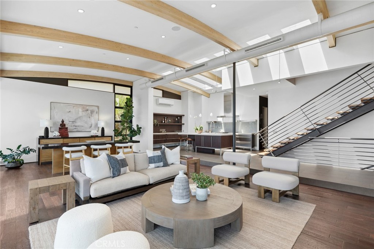
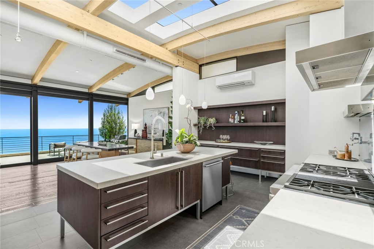
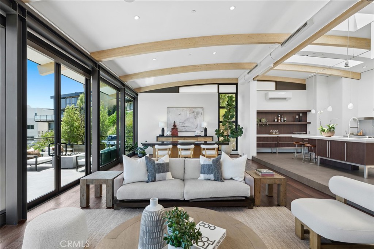
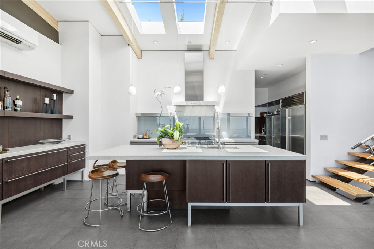
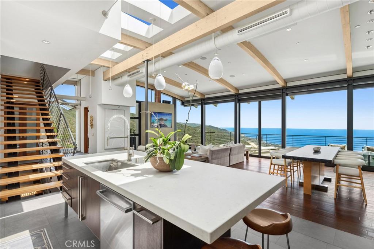
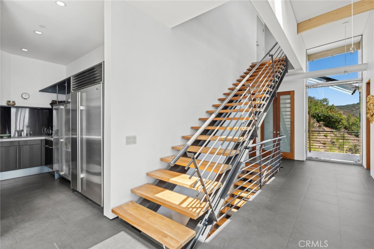
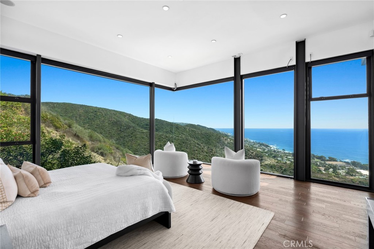
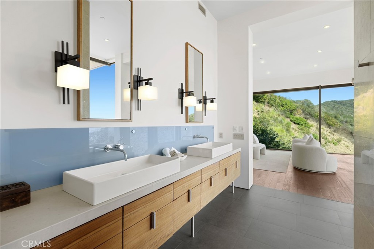
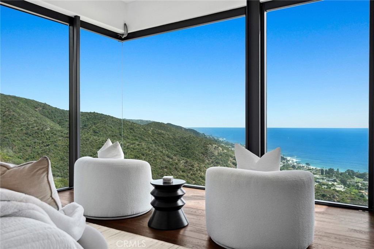
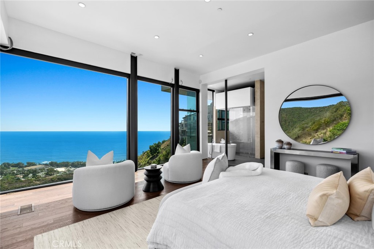
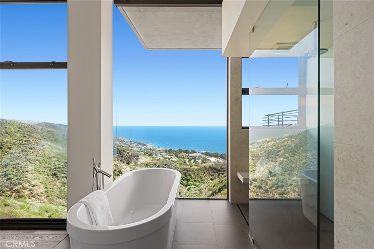
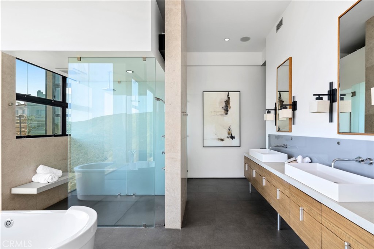
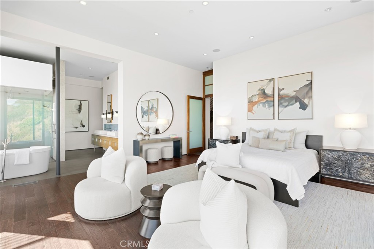
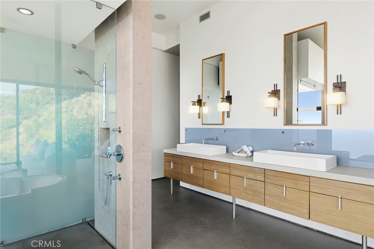
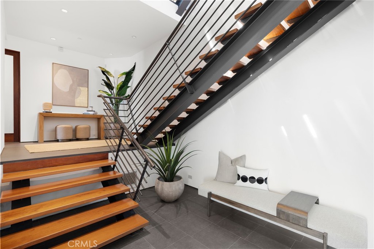
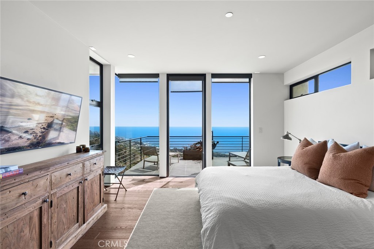
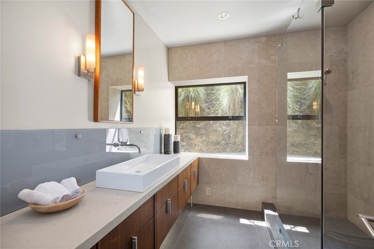
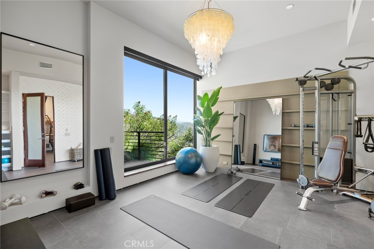
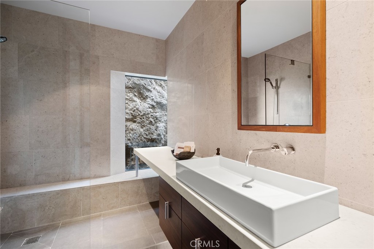
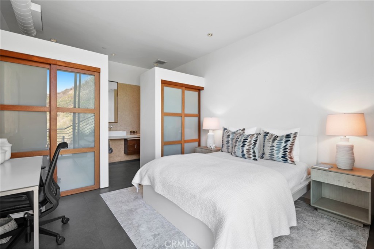
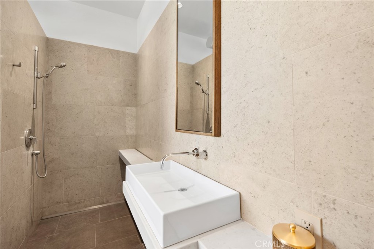
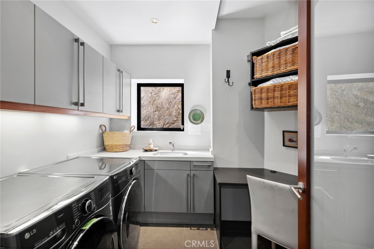
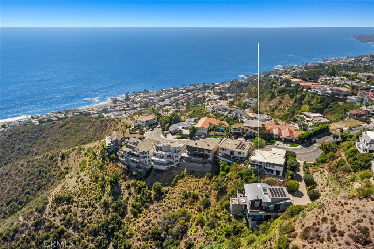
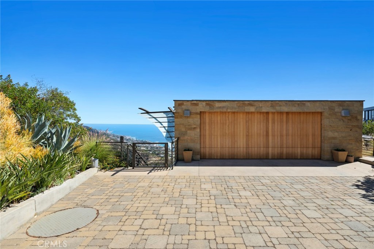
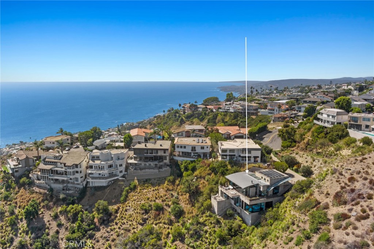
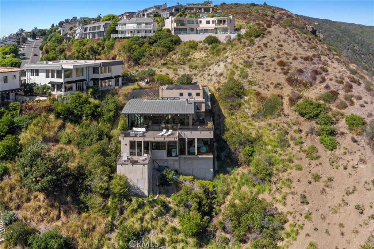
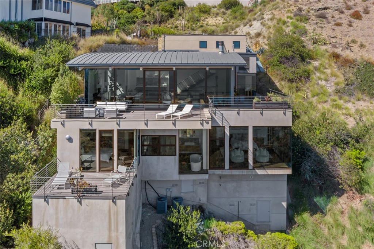
Property Description
Retreat to a private world of luxury and breathtaking ocean and whitewater views at this spectacular custom home in Laguna Beach. Designed by award-winning architect Mark Singer, the meticulously crafted masterpiece invites panoramic views into dramatic living spaces. Pacific Ocean, canyon and city-light views lend enchantment to dinner parties and relaxed evenings. A long paver-finished driveway with ample parking enhances the feeling of privacy at the residence, which elevates sophistication on a homesite spanning nearly 8,432 square feet. Seemingly above it all, with vistas that encompass colorful sunsets and ever-changing skies, the home is designed to erase the line between indoors and out, with floor-to-ceiling walls of glass that are mitered at corners. On the main level, windows envelop an impressive great room crowned by an arched and beamed ceiling that soars over the living and dining areas. Anchored by a gas fireplace, the great room opens to a wraparound ocean-view deck. Skylights illuminate the adjacent kitchen, where custom Siematic cabinetry, open shelving and Caesarstone countertops are proudly displayed. Chefs will appreciate the convenience and style of a dumbwaiter, large island, glass backsplash, and a fully appointed butler’s pantry. Top-tier appliances include a six-burner Wolf range and a built-in Sub-Zero refrigerator. High-end concrete, wood and stone finishes complement the home’s modern aesthetic, and a fabulous open staircase provides passage to the lower level. Approximately 3,537 square feet, the residence features four ensuite bedrooms and four- and one-half baths. Secondary suites open to view-enhanced decks, and the primary suite, wrapped in walls of glass, appears to float above the sea. The lux primary bedroom and bath boast an oversized walk-in shower with incredible ocean views, a freestanding soaking tub and a spacious walk-in closet. A bedroom on the main level, a security system with cameras, and solar power are featured. This one-of-a-kind home’s enviable privacy belies its close proximity to beaches, restaurants and shopping. Montage Resort and The Ranch at Laguna Beach are just minutes away, award-winning schools serve the community, and Laguna’s village and Main Beach are only moments away. Imagine, for a moment, sharing a residence of this caliber with the people you love...make it yours today.
Interior Features
| Laundry Information |
| Location(s) |
Inside, Laundry Room |
| Kitchen Information |
| Features |
Butler's Pantry, Kitchen Island, Kitchen/Family Room Combo, Self-closing Drawers, Utility Sink, Walk-In Pantry, None |
| Bedroom Information |
| Features |
Bedroom on Main Level |
| Bedrooms |
4 |
| Bathroom Information |
| Features |
Bathroom Exhaust Fan, Bathtub, Dual Sinks, Separate Shower, Walk-In Shower |
| Bathrooms |
5 |
| Flooring Information |
| Material |
Tile, Wood |
| Interior Information |
| Features |
Beamed Ceilings, Dumbwaiter, High Ceilings, Living Room Deck Attached, Open Floorplan, Pantry, Recessed Lighting, Wired for Sound, Bedroom on Main Level, Primary Suite, Walk-In Pantry, Walk-In Closet(s) |
| Cooling Type |
Central Air, Ductless |
Listing Information
| Address |
591 Balboa Avenue |
| City |
Laguna Beach |
| State |
CA |
| Zip |
92651 |
| County |
Orange |
| Listing Agent |
Meital Taub DRE #01871040 |
| Courtesy Of |
Livel Real Estate |
| List Price |
$7,195,000 |
| Status |
Active |
| Type |
Residential |
| Subtype |
Single Family Residence |
| Structure Size |
3,537 |
| Lot Size |
8,432 |
| Year Built |
2005 |
Listing information courtesy of: Meital Taub, Livel Real Estate. *Based on information from the Association of REALTORS/Multiple Listing as of Sep 11th, 2024 at 8:14 PM and/or other sources. Display of MLS data is deemed reliable but is not guaranteed accurate by the MLS. All data, including all measurements and calculations of area, is obtained from various sources and has not been, and will not be, verified by broker or MLS. All information should be independently reviewed and verified for accuracy. Properties may or may not be listed by the office/agent presenting the information.





































