57755 Barristo Circle, La Quinta, CA 92253
-
Listed Price :
$1,299,000
-
Beds :
3
-
Baths :
4
-
Property Size :
3,125 sqft
-
Year Built :
2014
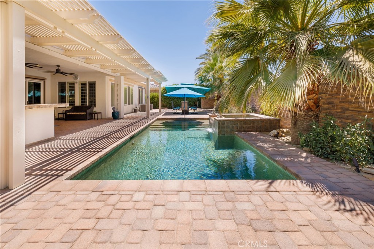
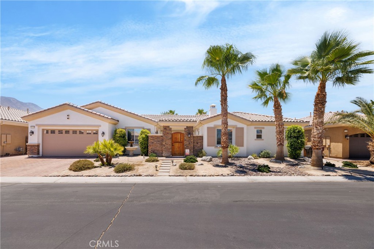
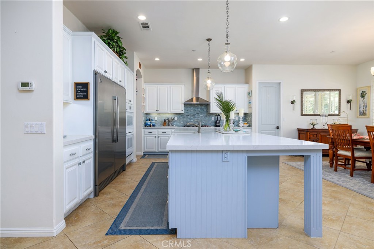
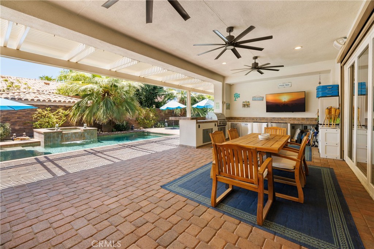
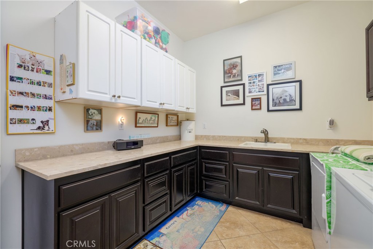
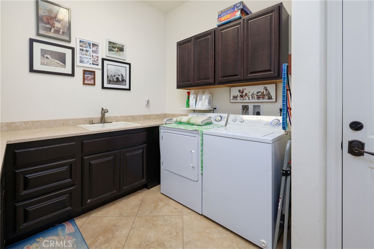
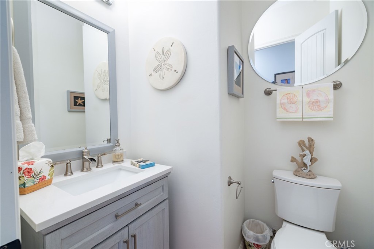
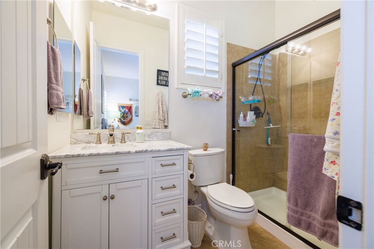
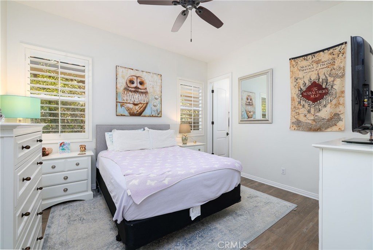
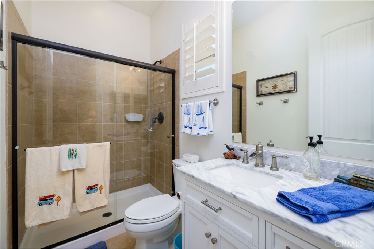
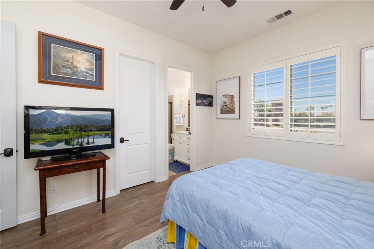
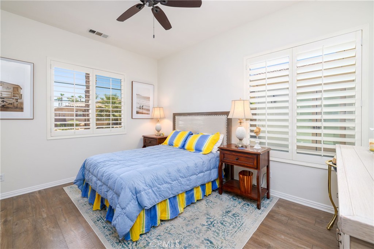
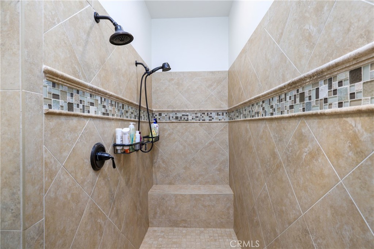
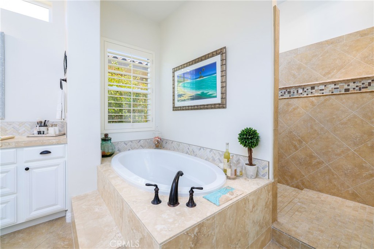
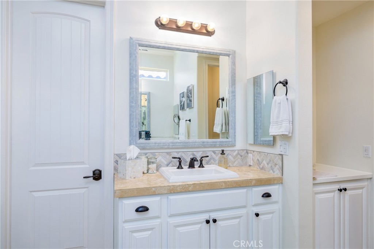
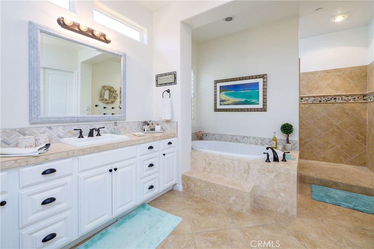
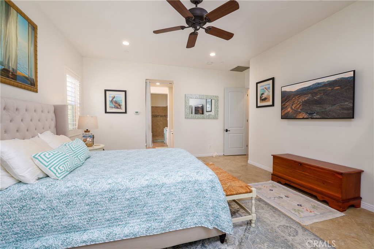
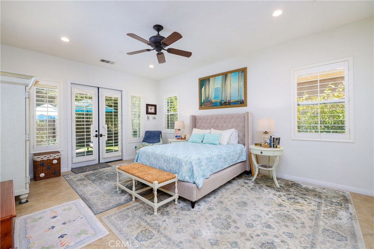
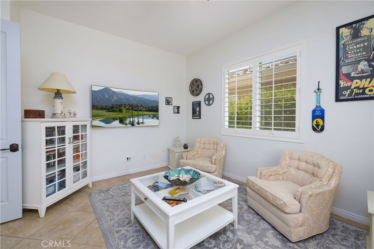
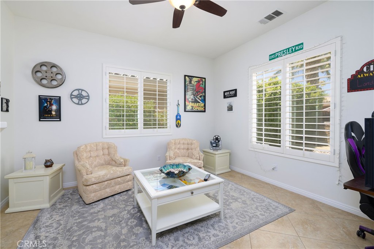
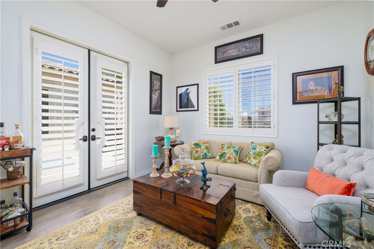
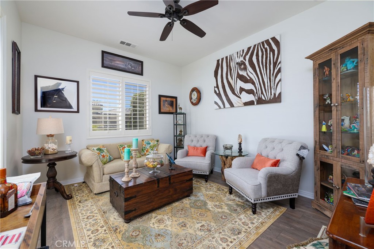
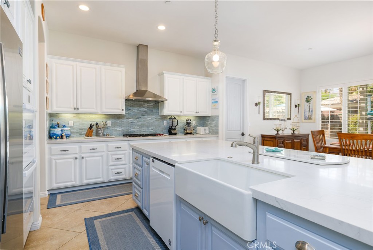
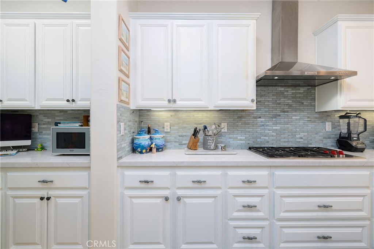
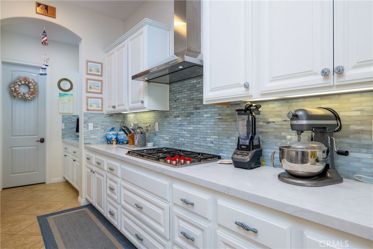
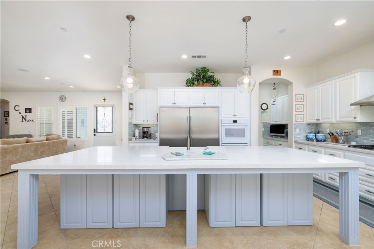
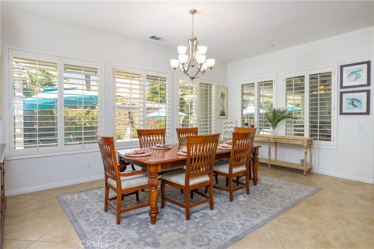
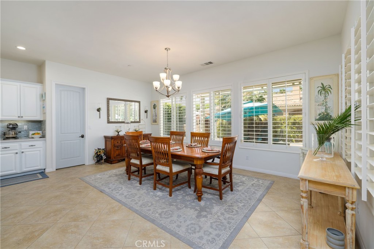
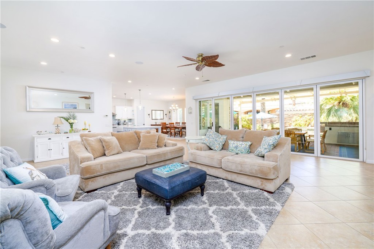
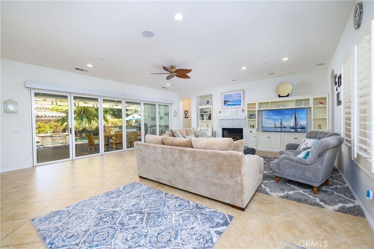
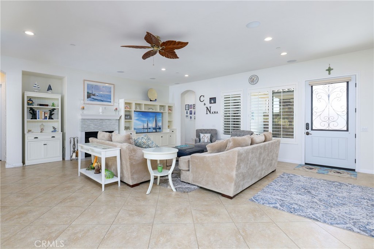
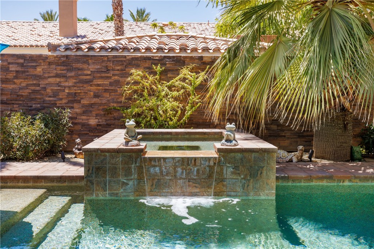
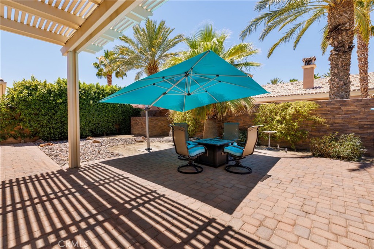
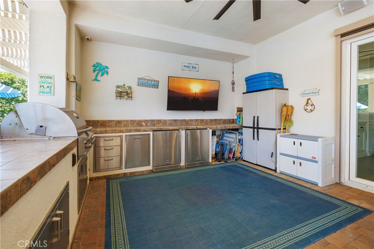
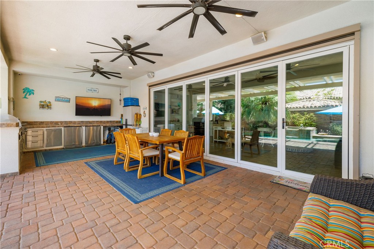
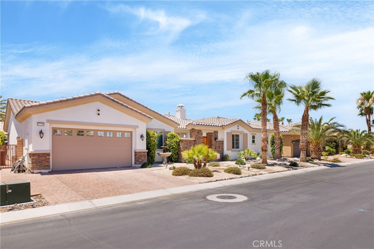
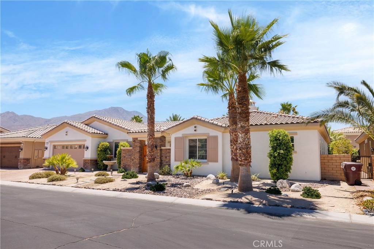
Property Description
You must see this beautiful, private remodeled property with mountain views in Santerra, La Quinta. A unique boutique enclave of 28 homes. The home features a stunning custom chef's kitchen with a Wolf stove, large quartz counters, and stainless appliances, including an oversized custom island and built-in fridge. The seller enhanced the kitchen space's ambiance with calming blue backsplash tiles and a custom fireplace, creating a serene and inviting atmosphere. The home offers soaring ceilings, a bright and open floor plan, two bonus rooms, plantation shutters throughout, and a large master bath with two showers. The seamless indoor-outdoor living space boasts a retractable glass wall leading to a Pebble-tec salt water pool and spa, a BBQ area for connoisseurs, a long pergola cover with drop shades, a 1000 PSI misting system, and a beautiful stone back fence. The property is located close to PGA West. A list of all upgrades is available. (List of what wasn't upgraded might be shorter.)
Interior Features
| Laundry Information |
| Location(s) |
Laundry Room |
| Bedroom Information |
| Bedrooms |
3 |
| Bathroom Information |
| Bathrooms |
4 |
| Interior Information |
| Features |
Block Walls, Open Floorplan, Pantry, Quartz Counters, Recessed Lighting, Primary Suite, Walk-In Pantry, Walk-In Closet(s) |
| Cooling Type |
Central Air |
Listing Information
| Address |
57755 Barristo Circle |
| City |
La Quinta |
| State |
CA |
| Zip |
92253 |
| County |
Riverside |
| Listing Agent |
Lori Kosky-Herrera DRE #02135162 |
| Courtesy Of |
Sundae Homes |
| List Price |
$1,299,000 |
| Status |
Active |
| Type |
Residential |
| Subtype |
Single Family Residence |
| Structure Size |
3,125 |
| Lot Size |
9,583 |
| Year Built |
2014 |
Listing information courtesy of: Lori Kosky-Herrera, Sundae Homes. *Based on information from the Association of REALTORS/Multiple Listing as of Sep 1st, 2024 at 7:53 PM and/or other sources. Display of MLS data is deemed reliable but is not guaranteed accurate by the MLS. All data, including all measurements and calculations of area, is obtained from various sources and has not been, and will not be, verified by broker or MLS. All information should be independently reviewed and verified for accuracy. Properties may or may not be listed by the office/agent presenting the information.





































