3288 E Kane Drive, Ontario, CA 91762
-
Listed Price :
$3,700/month
-
Beds :
4
-
Baths :
3
-
Property Size :
2,449 sqft
-
Year Built :
2021
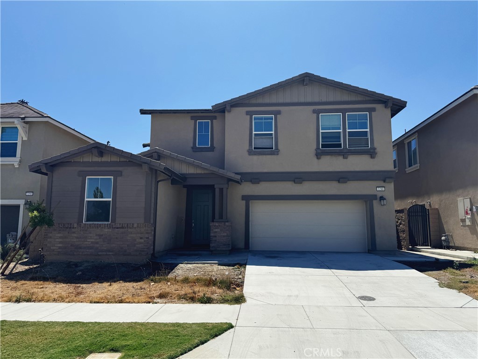
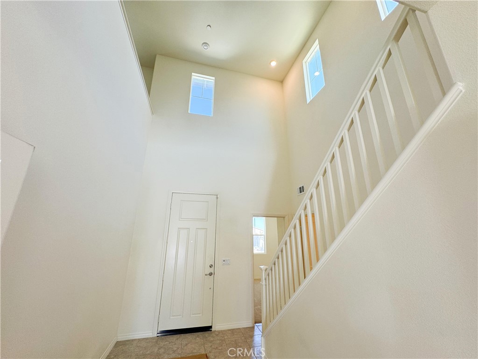
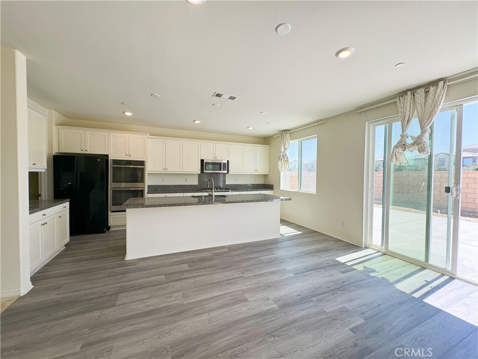
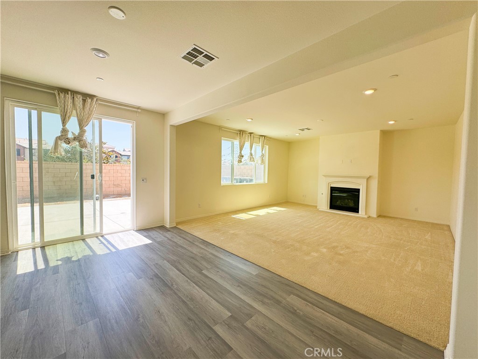
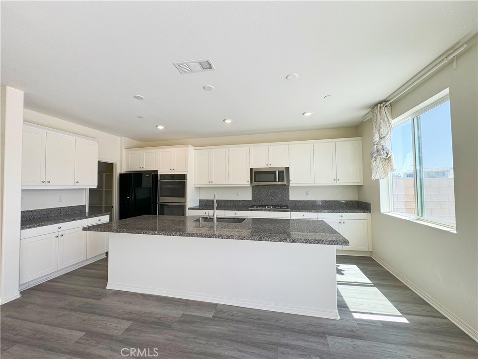
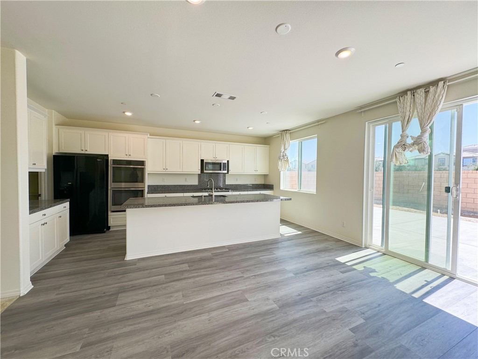
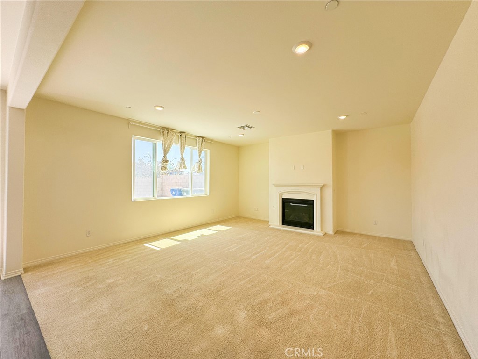
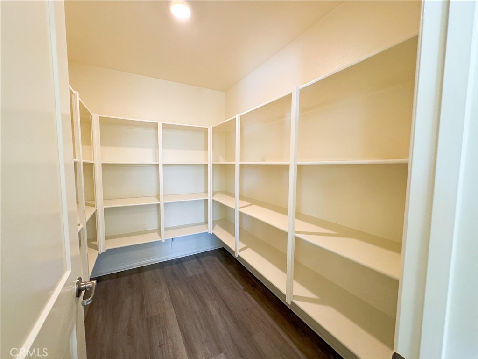
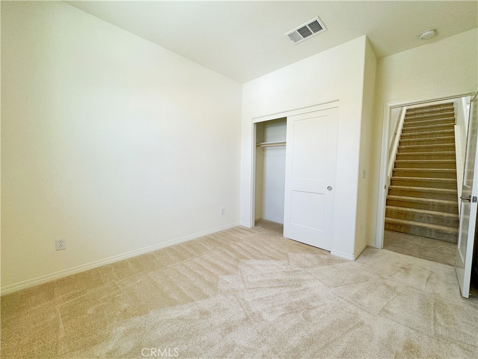
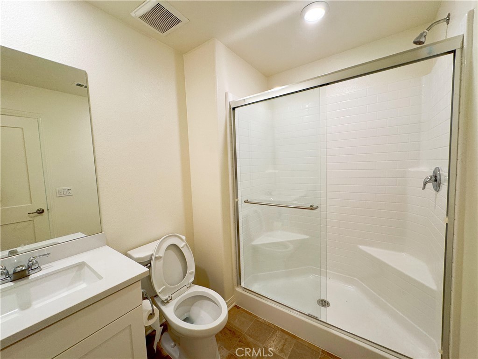
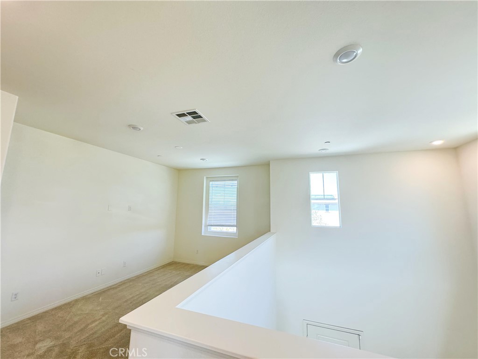
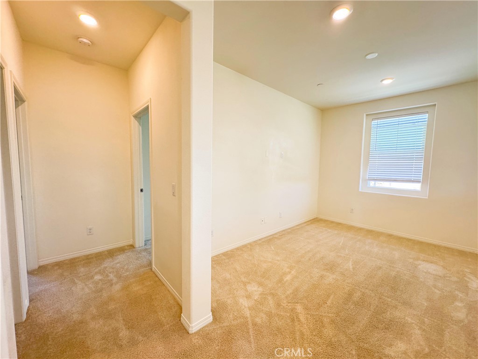
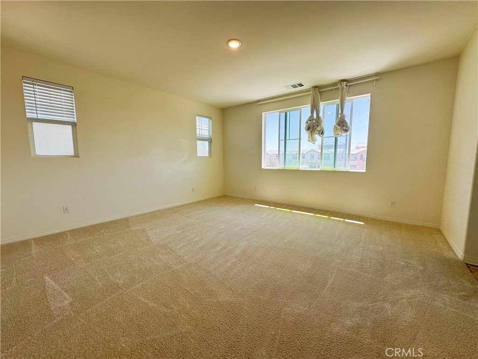
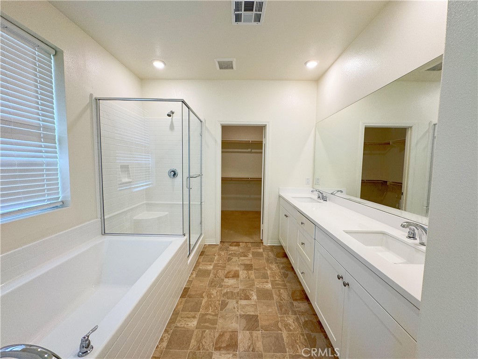
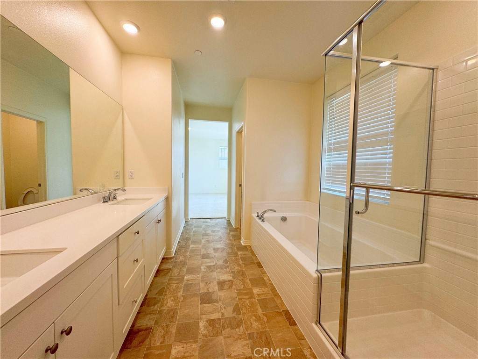
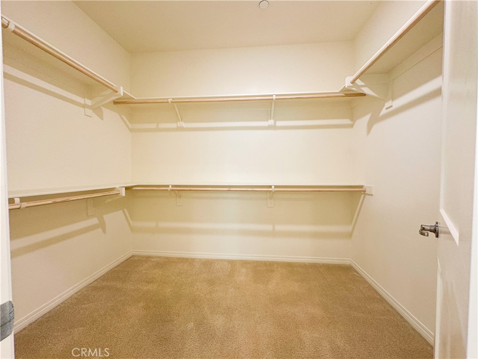
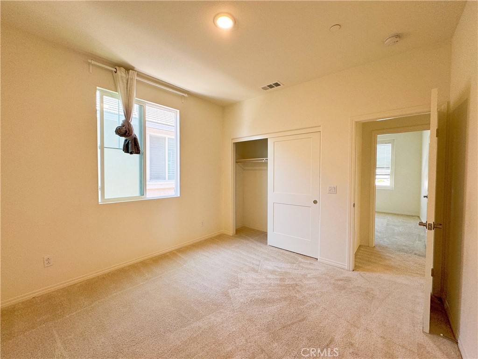
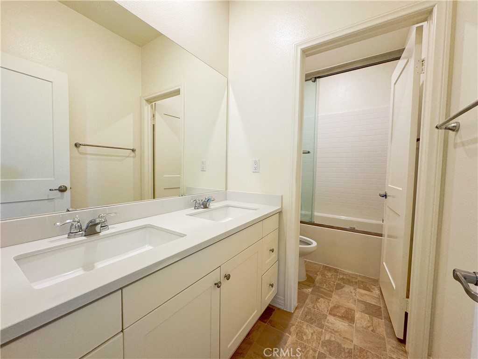
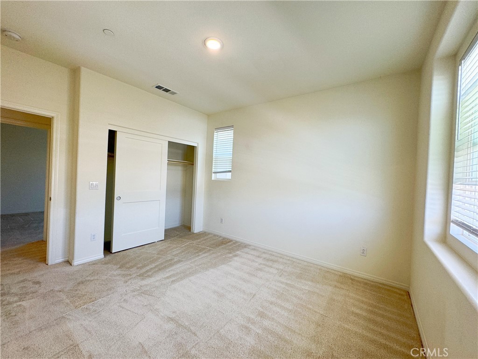
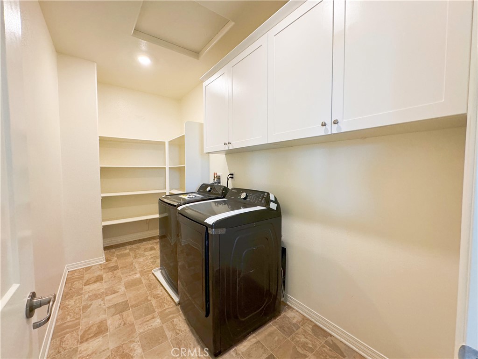
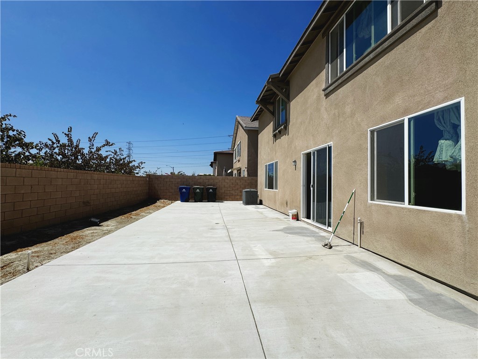
Property Description
Welcome to this charming home located in the heart of Ontario. This bright and lovely house features an open floor plan with 4 bedrooms and 3 bathrooms. Upon entry, you are greeted by a high ceiling that leads into a spacious living room. The family and dining rooms are filled with natural light, thanks to numerous windows that create a warm and inviting atmosphere. The well-designed kitchen flows seamlessly into both the formal dining area and the large family room, making it perfect for gatherings. On the main level, you'll find a convenient bedroom and a full bathroom. Upstairs, there are three additional bedrooms, a laundry room with included washer and dryer, and a versatile loft that can be used as a home office. The luxurious master suite boasts a large walk-in closet, a soaking tub, separate shower, and dual vanities. The expansive backyard offers plenty of room. Situated in a fantastic location, this home is close to shopping, dining, markets, and entertainment options. It’s a must-see!
Interior Features
| Laundry Information |
| Location(s) |
Laundry Room |
| Bedroom Information |
| Bedrooms |
4 |
| Bathroom Information |
| Bathrooms |
3 |
| Interior Information |
| Features |
Bedroom on Main Level, Walk-In Pantry, Walk-In Closet(s) |
| Cooling Type |
Central Air |
Listing Information
| Address |
3288 E Kane Drive |
| City |
Ontario |
| State |
CA |
| Zip |
91762 |
| County |
San Bernardino |
| Listing Agent |
Ying Liang DRE #02093324 |
| Courtesy Of |
Star Max Realty |
| List Price |
$3,700/month |
| Status |
Active |
| Type |
Residential Lease |
| Subtype |
Single Family Residence |
| Structure Size |
2,449 |
| Lot Size |
4,500 |
| Year Built |
2021 |
Listing information courtesy of: Ying Liang, Star Max Realty. *Based on information from the Association of REALTORS/Multiple Listing as of Sep 8th, 2024 at 8:56 PM and/or other sources. Display of MLS data is deemed reliable but is not guaranteed accurate by the MLS. All data, including all measurements and calculations of area, is obtained from various sources and has not been, and will not be, verified by broker or MLS. All information should be independently reviewed and verified for accuracy. Properties may or may not be listed by the office/agent presenting the information.





















