28207 N Via Sonata Drive, Valencia, CA 91354
-
Listed Price :
$4,500/month
-
Beds :
4
-
Baths :
3
-
Property Size :
2,371 sqft
-
Year Built :
2013
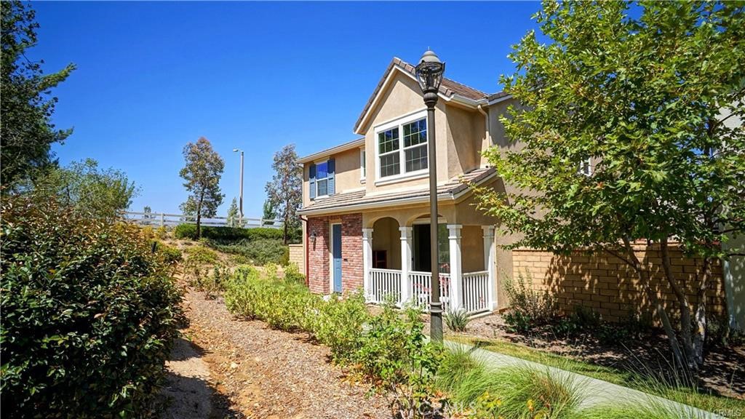
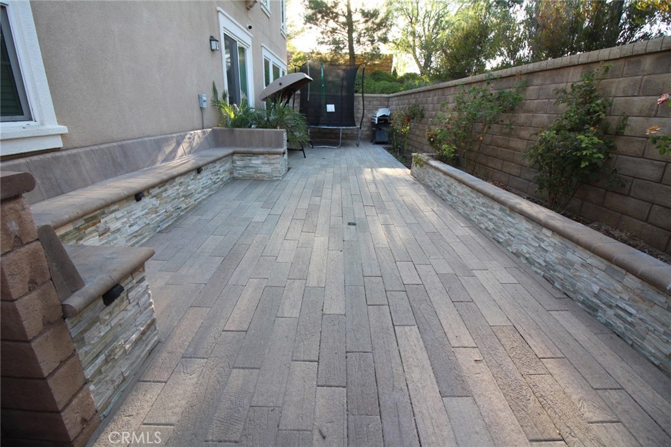
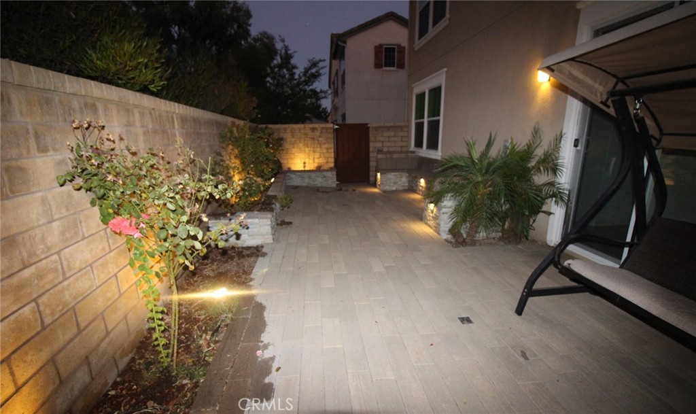
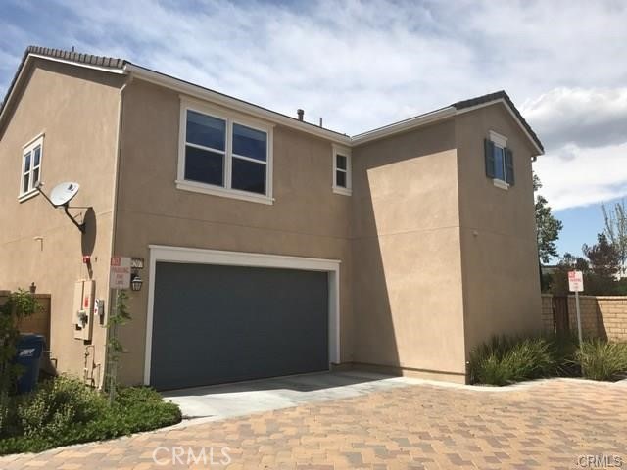
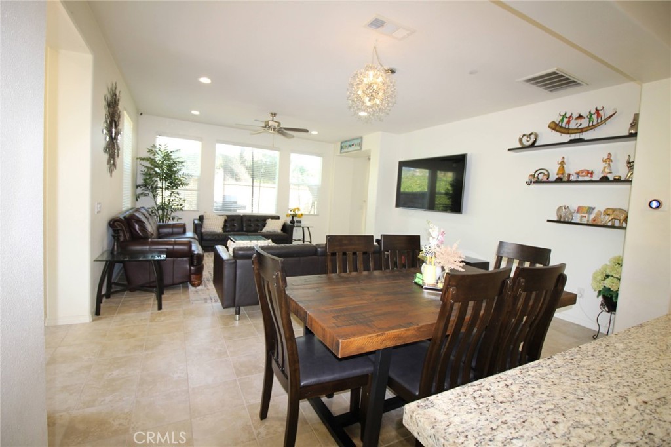
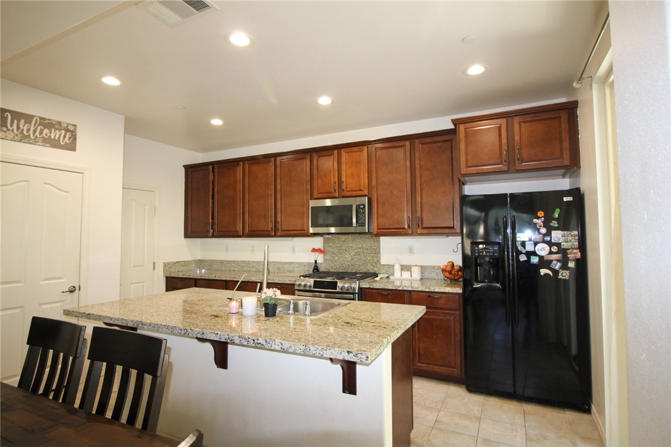
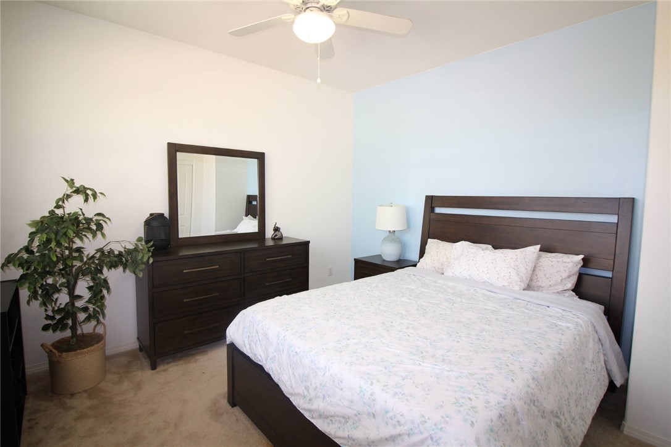
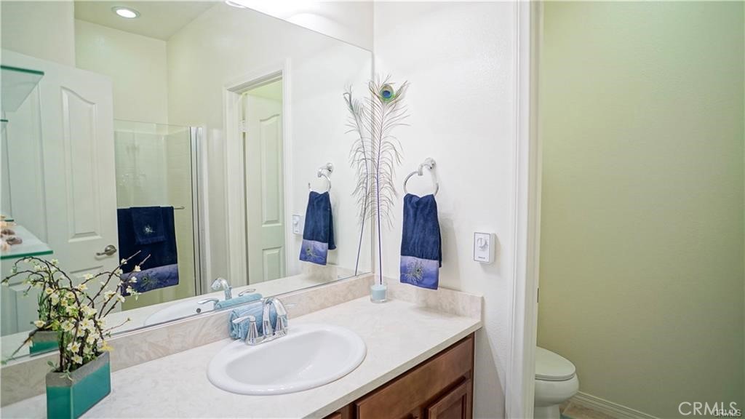
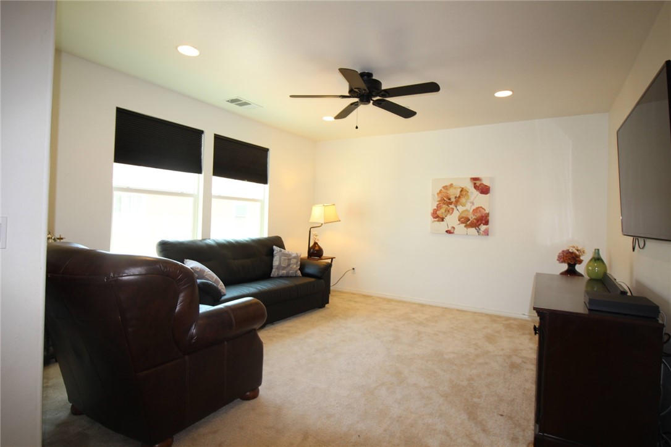
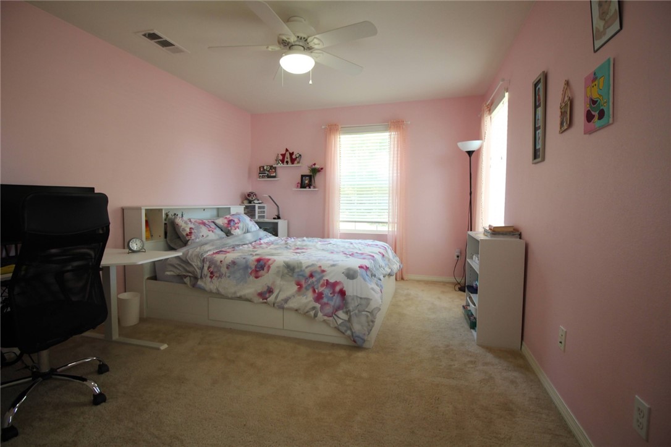
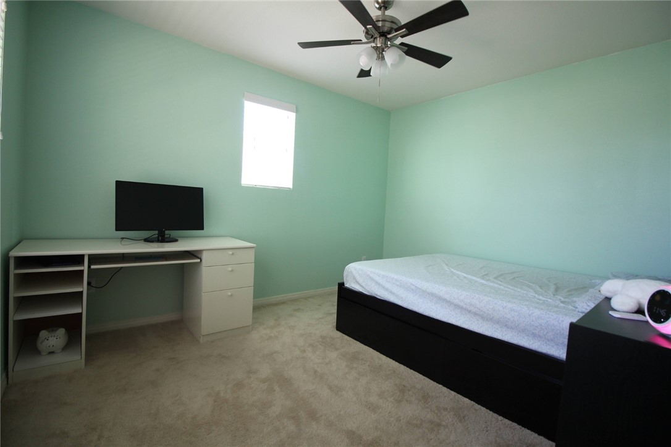
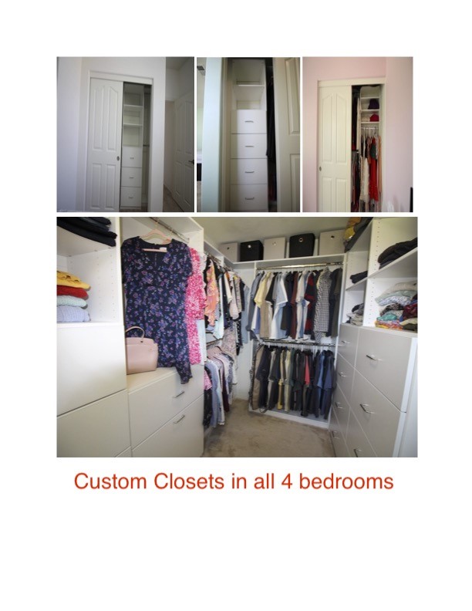
Property Description
Beautiful Home in the exclusive West Creek Community with award-winning schools and luxury amenities. This home is light and bright with Four bedrooms, Three bathrooms and a Bonus huge Loft. One bed and One Full bath downstairs. Brand new designer closets installed a month ago in all 4 bedrooms. A good size of Backyard with low maintenance and serene on the corner lot. All Tile floor on downstairs (Kitchen, Living area & bathrooms). New carpet to be installed on stairs and upstairs. Ceiling fans in all rooms & family room area downstairs. Kitchen has a Nice upgraded Granite countertop, Granite islands. Elegant ample Oakwood cabinets in the kitchen. The large master bedroom has a large walk-in closet, his and hers dual sinks, soaking tub and shower room in a huge size Master bathroom. Two car Garage with good guest parking spaces. This corner lot offers plenty of privacy. You can enjoy many amenities in the beautiful community of West Creek with pools, Jacuzzis, Parks, BBQ, Clubhouse, Sports court, Trails, Shops, Restaurants. Located in a highly sought-after school district, Home of the California Gold Ribbon School - Westcreek Academy, Jr High & High school.
All the appliances and Solar are included.
Interior Features
| Bedroom Information |
| Features |
Bedroom on Main Level |
| Bedrooms |
4 |
| Bathroom Information |
| Features |
Bathtub, Soaking Tub, Walk-In Shower |
| Bathrooms |
3 |
| Flooring Information |
| Material |
Carpet, Tile, Vinyl |
| Interior Information |
| Features |
Bedroom on Main Level, Walk-In Closet(s) |
| Cooling Type |
Central Air |
Listing Information
| Address |
28207 N Via Sonata Drive |
| City |
Valencia |
| State |
CA |
| Zip |
91354 |
| County |
Los Angeles |
| Listing Agent |
Arvind Pola DRE #02185038 |
| Courtesy Of |
Xclusif Realty |
| List Price |
$4,500/month |
| Status |
Active |
| Type |
Residential Lease |
| Subtype |
Duplex |
| Structure Size |
2,371 |
| Lot Size |
364,555 |
| Year Built |
2013 |
Listing information courtesy of: Arvind Pola, Xclusif Realty. *Based on information from the Association of REALTORS/Multiple Listing as of Sep 18th, 2024 at 5:14 PM and/or other sources. Display of MLS data is deemed reliable but is not guaranteed accurate by the MLS. All data, including all measurements and calculations of area, is obtained from various sources and has not been, and will not be, verified by broker or MLS. All information should be independently reviewed and verified for accuracy. Properties may or may not be listed by the office/agent presenting the information.












