4854 Walnut St, Oakland, CA 94619
-
Listed Price :
$795,000
-
Beds :
3
-
Baths :
2
-
Property Size :
2,155 sqft
-
Year Built :
1928

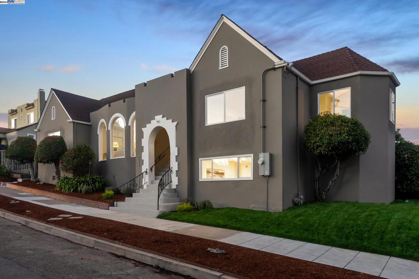
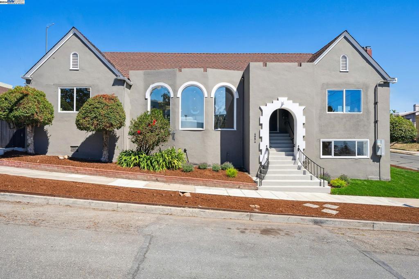
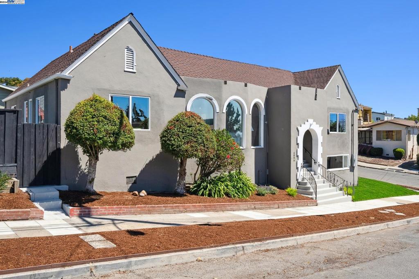
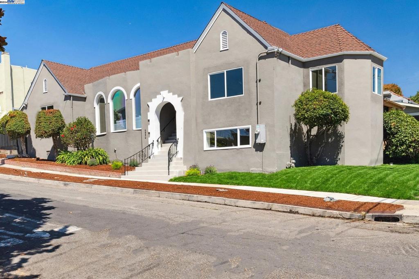
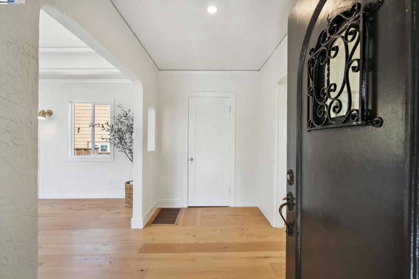
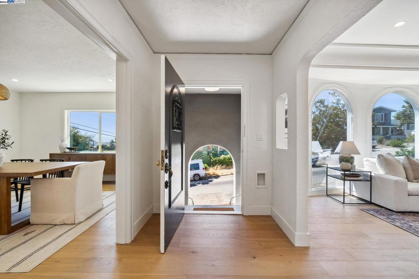
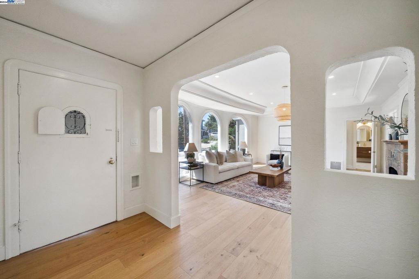




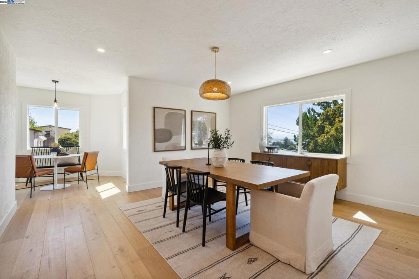

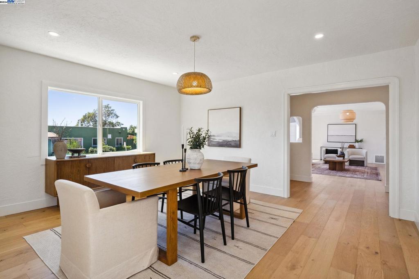
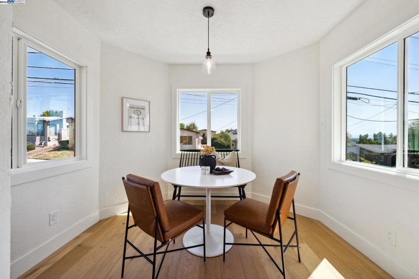
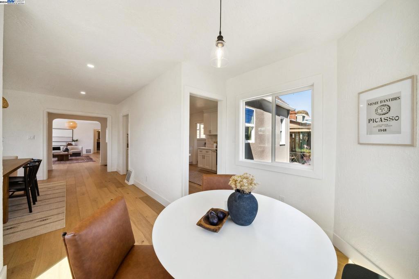



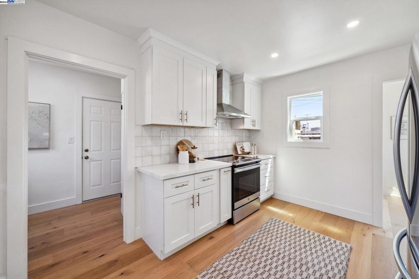



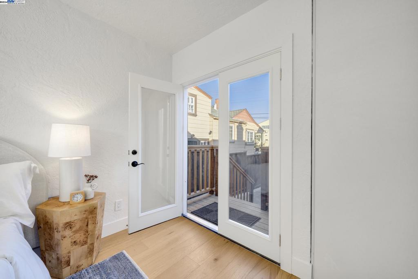



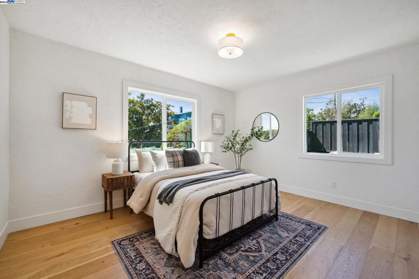
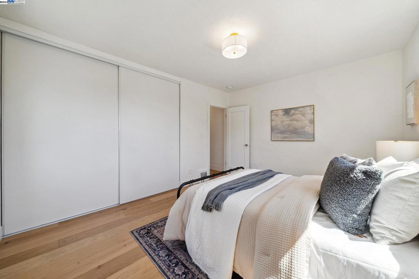

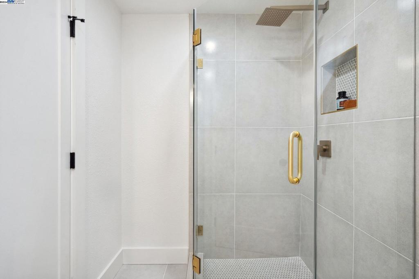
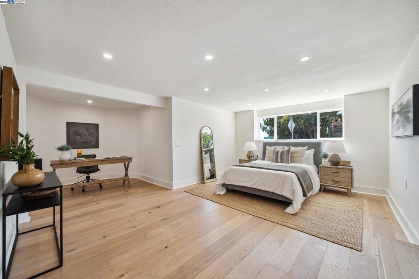

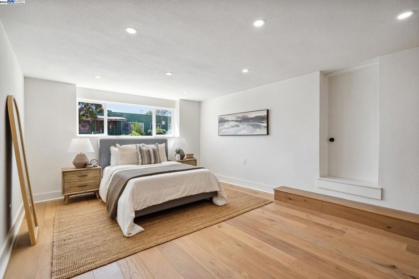

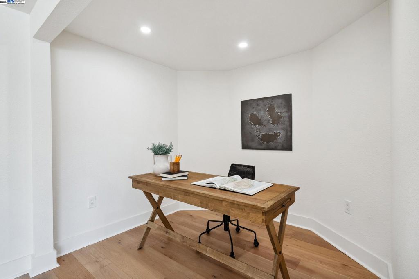
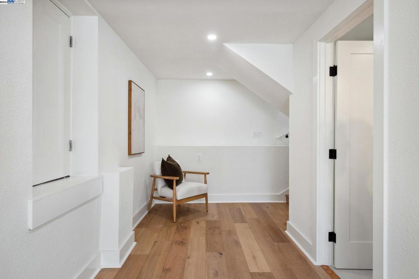
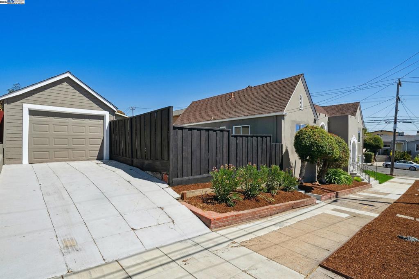
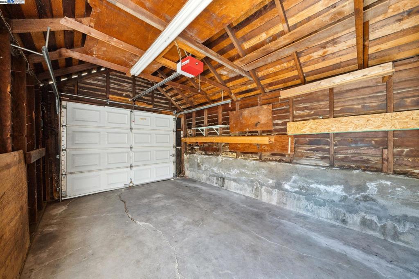
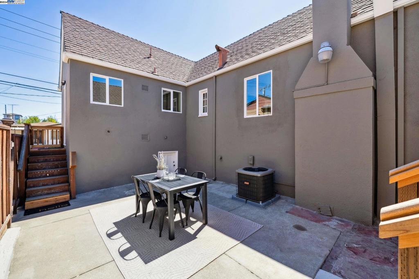
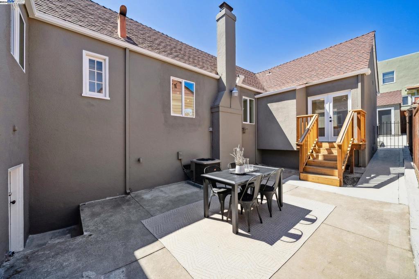
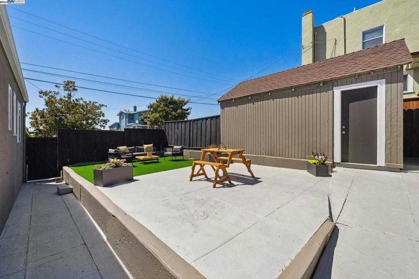



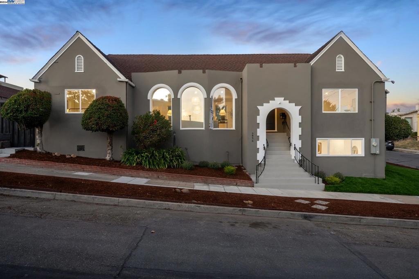
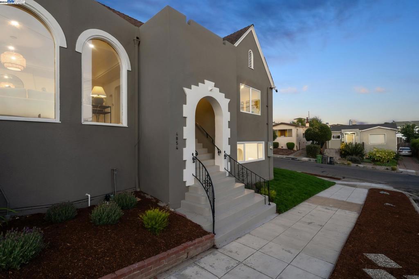
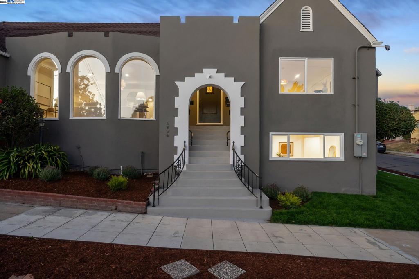
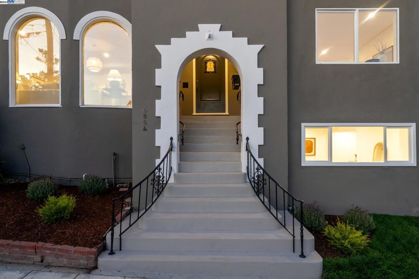



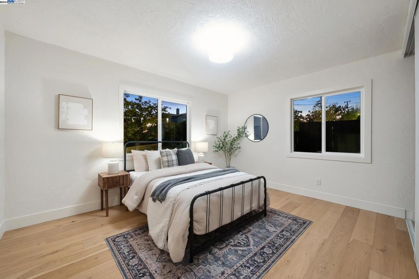
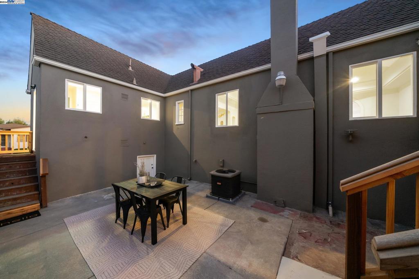


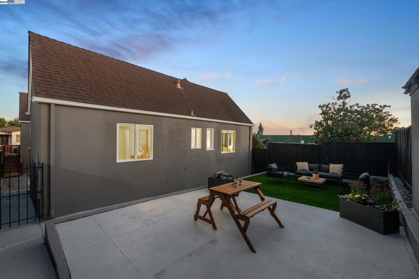
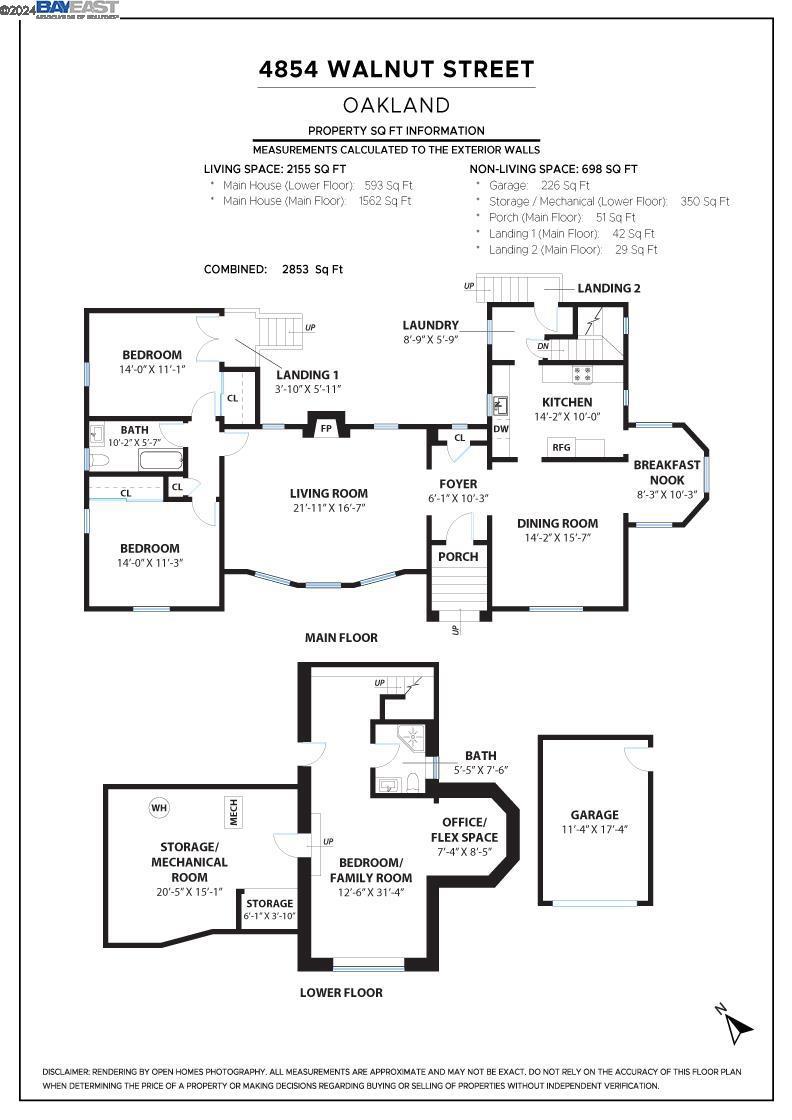
Property Description
This newly renovated 1928 Maxwell Park Tudor home in, situated on a corner lot, combines historic charm with modern updates. Offering 2,155 square feet of living space, the main floor features 2 bedrooms, 1 bathroom, and an expansive living room with large windows that flood the space with natural light. The lower level includes a spacious bonus area perfect for a family room or a 3rd bedroom, along with a second full bathroom and extra storage in the basement. This wonderful home has been extensively updated with new electrical with 200 amp service, engineered hardwood floors, new windows, and fully renovated kitchen and bathrooms. Also enjoy air-conditioning for year-round comfort and a 1-car detached garage with a driveway with enough space for additional parking. Prime Maxwell Park location with close proximity to 580, 13, Mills College and Laurel District.
Interior Features
| Kitchen Information |
| Features |
Stone Counters |
| Bedroom Information |
| Bedrooms |
3 |
| Bathroom Information |
| Bathrooms |
2 |
| Interior Information |
| Features |
Utility Room |
| Cooling Type |
Central Air |
Listing Information
| Address |
4854 Walnut St |
| City |
Oakland |
| State |
CA |
| Zip |
94619 |
| County |
Alameda |
| Listing Agent |
Hank Foo DRE #02071615 |
| Courtesy Of |
Mosaik Real Estate |
| List Price |
$795,000 |
| Status |
Active |
| Type |
Residential |
| Subtype |
Single Family Residence |
| Structure Size |
2,155 |
| Lot Size |
4,578 |
| Year Built |
1928 |
Listing information courtesy of: Hank Foo, Mosaik Real Estate. *Based on information from the Association of REALTORS/Multiple Listing as of Nov 11th, 2024 at 6:22 PM and/or other sources. Display of MLS data is deemed reliable but is not guaranteed accurate by the MLS. All data, including all measurements and calculations of area, is obtained from various sources and has not been, and will not be, verified by broker or MLS. All information should be independently reviewed and verified for accuracy. Properties may or may not be listed by the office/agent presenting the information.



























































