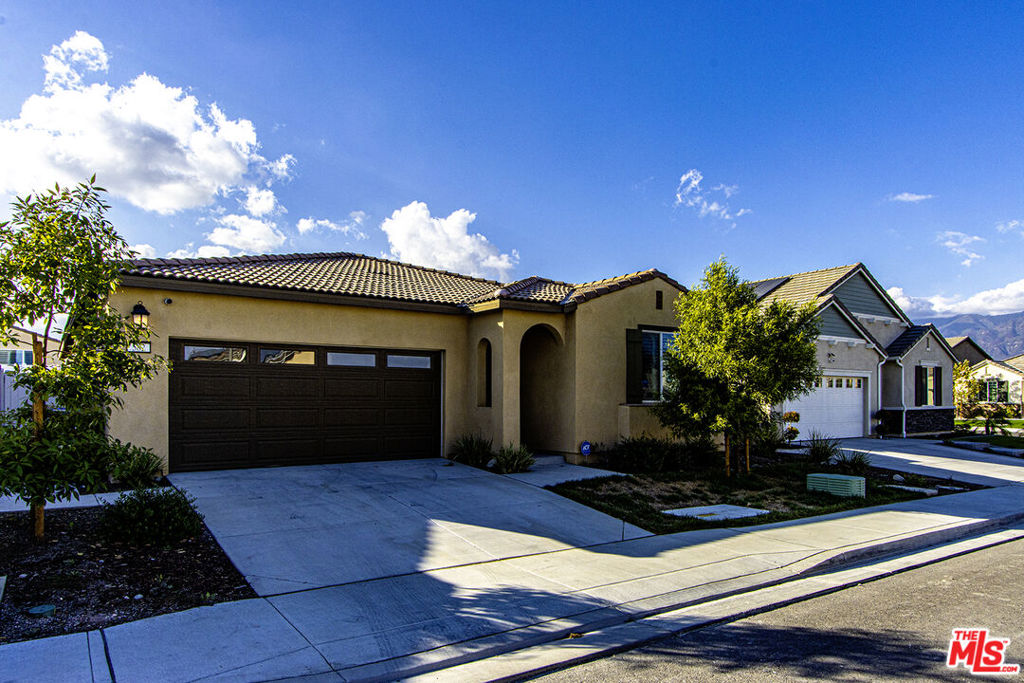582 Potomac Drive, Rialto, CA 92377
-
Sold Price :
$695,000
-
Beds :
4
-
Baths :
3
-
Property Size :
2,238 sqft
-
Year Built :
2023

Property Description
Newly built in 2023! This stunning single-story home boasts four spacious bedrooms and three beautiful bathrooms offering modern elegance and everyday comfort! The open-concept floor plan includes a bright living room with large windows and custom shutters throughout the home. A gourmet kitchen featuring a large, granite island and countertops. The primary suite offers a serene escape, complete with a walk-in closet and luxurious soaking tub. Step outside to your newly landscaped backyard, perfect for hosting gatherings or unwinding under the covered patio with ceiling fans for year- round enjoyment. Golf enthusiasts with appreciate the custom putting green in the side yard. Nestled in a friendly, vibrant community steps away from amenities including a dog park, basketball courts, & a pool coming soon! Approximately 40k in upgrades!
Interior Features
| Laundry Information |
| Location(s) |
Inside, Laundry Room |
| Kitchen Information |
| Features |
Granite Counters, Kitchen Island, Kitchen/Family Room Combo, Walk-In Pantry |
| Bedroom Information |
| Bedrooms |
4 |
| Bathroom Information |
| Features |
Granite Counters, Low Flow Plumbing Fixtures, Separate Shower, Vanity |
| Bathrooms |
3 |
| Flooring Information |
| Material |
Carpet, Laminate |
| Interior Information |
| Features |
Breakfast Bar, Crown Molding, Cathedral Ceiling(s), Separate/Formal Dining Room, Attic, Walk-In Closet(s) |
| Cooling Type |
Central Air, Gas |
Listing Information
| Address |
582 Potomac Drive |
| City |
Rialto |
| State |
CA |
| Zip |
92377 |
| County |
San Bernardino |
| Listing Agent |
Patricia Douglas DRE #00703898 |
| Courtesy Of |
Pat Douglas Realtors |
| Close Price |
$695,000 |
| Status |
Closed |
| Type |
Residential |
| Subtype |
Single Family Residence |
| Structure Size |
2,238 |
| Lot Size |
5,801 |
| Year Built |
2023 |
Listing information courtesy of: Patricia Douglas, Pat Douglas Realtors. *Based on information from the Association of REALTORS/Multiple Listing as of Dec 13th, 2024 at 11:48 AM and/or other sources. Display of MLS data is deemed reliable but is not guaranteed accurate by the MLS. All data, including all measurements and calculations of area, is obtained from various sources and has not been, and will not be, verified by broker or MLS. All information should be independently reviewed and verified for accuracy. Properties may or may not be listed by the office/agent presenting the information.

