55 La Vista Way, Paso Robles, CA 93446
-
Listed Price :
$899,000
-
Beds :
3
-
Baths :
4
-
Property Size :
1,733 sqft
-
Year Built :
1999
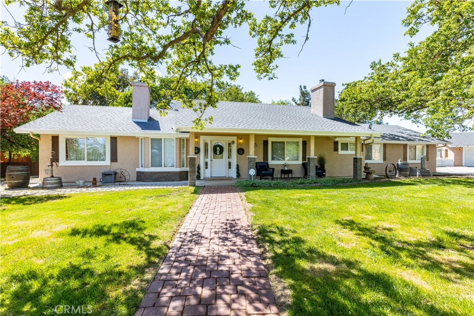
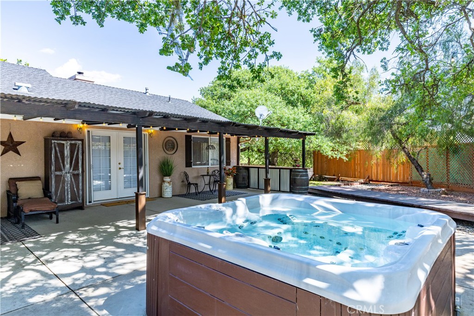
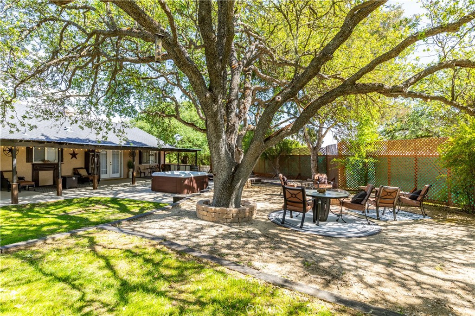
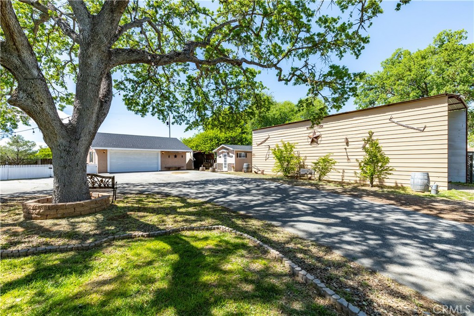
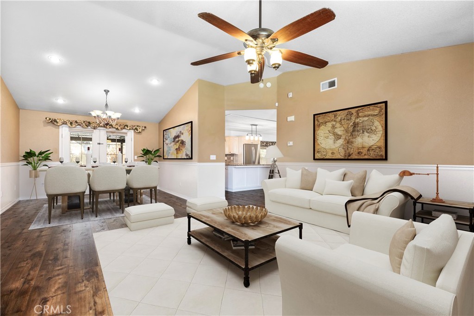
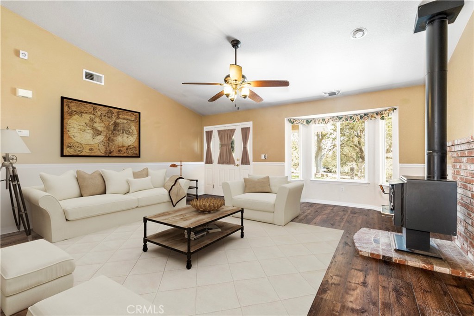
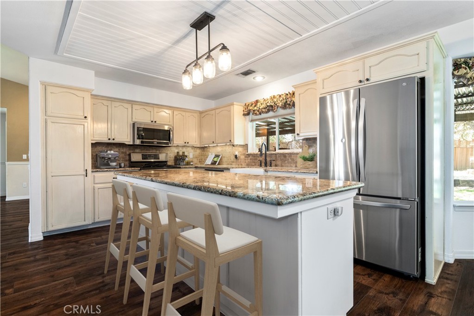
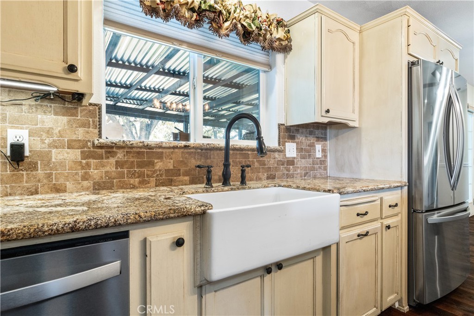
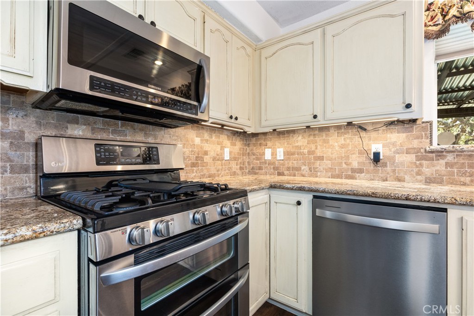
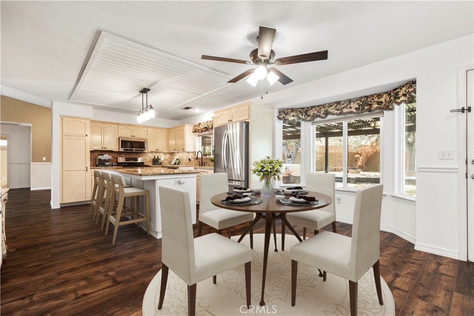
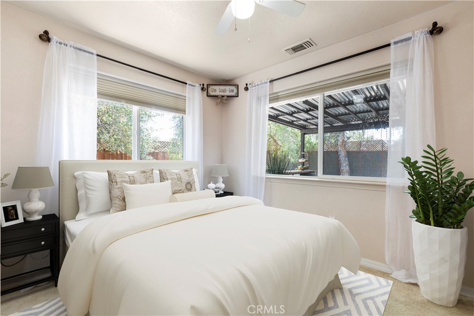
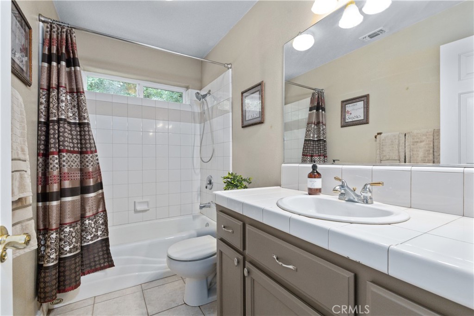
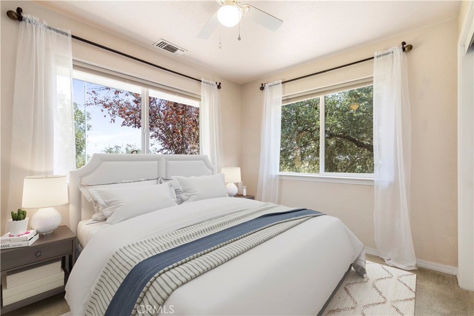
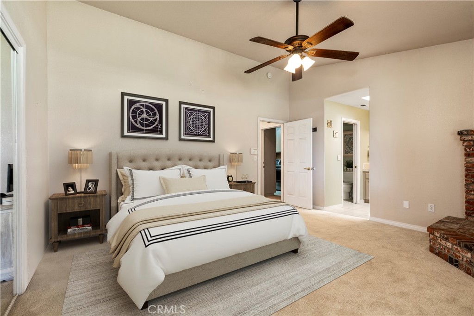
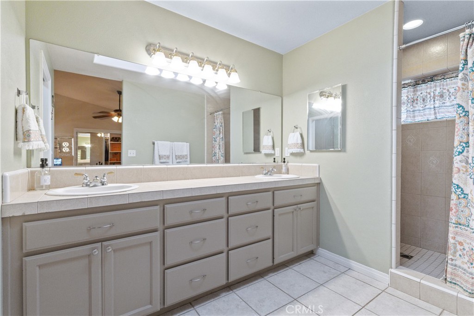
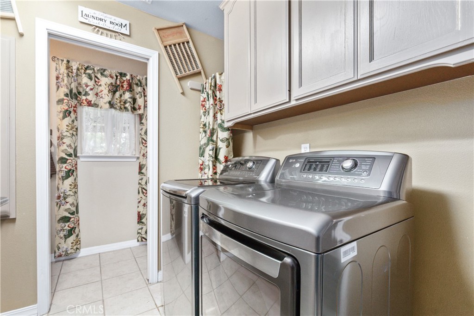
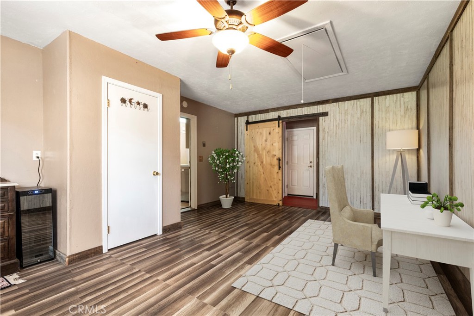
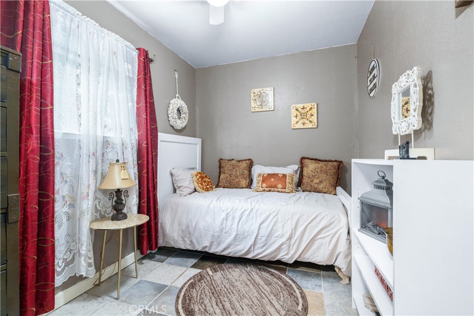
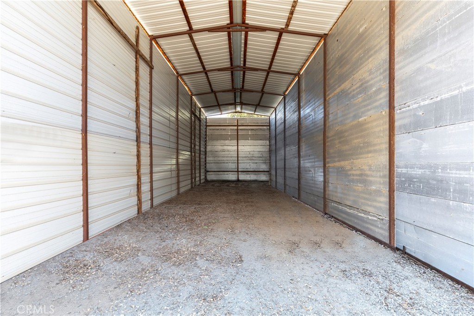
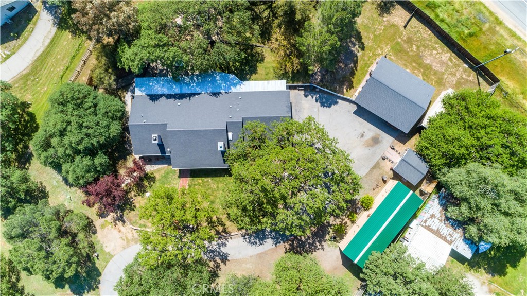
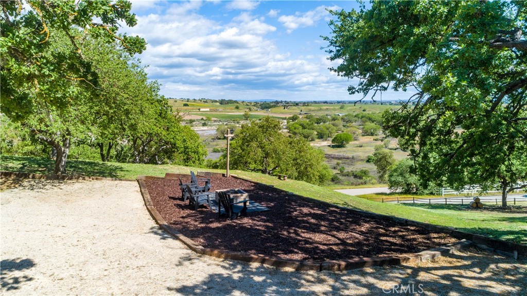
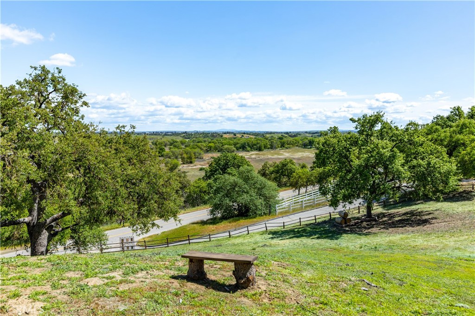
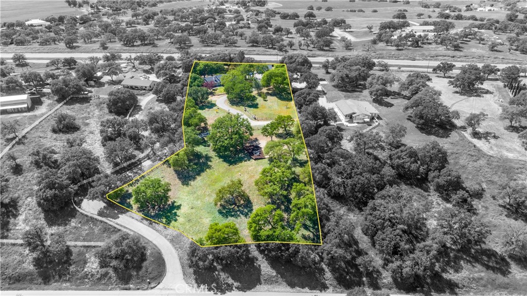
Property Description
2.5 Acres of majestic oak trees overlooking the Salinas River Valley!
This residence boasts three bedrooms and two and a half baths, adorned with stunning wood floors, a wood-burning stove, and a charming country kitchen. Attached to the house is a converted garage bunkhouse for accommodating two extra guests. Another separate garage is repurposed featuring an attached small bedroom and bathroom. Adding to the property's allure is a quaint cottage suitable for use as a home office, complemented by a 60-foot RV barn.
The private backyard, ideal for hosting guests, features a hot tub and multiple gathering spots, including three fire pits and a 140-foot privacy fence crafted from reclaimed California redwood. A charming covered patio spans the length of the house, adorned with rustic corrugated tin. The lawn, shaded by sprawling oak trees, is perfect for outdoor gatherings, complemented by a footbridge leading to a serene walking path, a custom live oak bench, and a delightful tree swing.
Completing the picture, the lower pasture features yet another gathering area with a fire pit and seating, adorned with twinkling string lights among the trees, offering breathtaking views of the Salinas River and nearby Paso vineyards—a perfect setting for stargazing on balmy summer nights.
The property is impeccably maintained and recently renovated, features a 50-amp RV plug in the backyard, ideal for plugging in and relishing leisurely RV stays amidst the tranquil surroundings.
Interior Features
| Laundry Information |
| Location(s) |
Common Area, Washer Hookup, Electric Dryer Hookup, Gas Dryer Hookup, Laundry Room |
| Kitchen Information |
| Features |
Built-in Trash/Recycling, Granite Counters, Kitchen Island, Kitchen/Family Room Combo, Remodeled, Updated Kitchen |
| Bedroom Information |
| Features |
Bedroom on Main Level, All Bedrooms Down |
| Bedrooms |
3 |
| Bathroom Information |
| Features |
Bathroom Exhaust Fan, Bathtub, Dual Sinks, Enclosed Toilet, Tile Counters, Walk-In Shower |
| Bathrooms |
4 |
| Flooring Information |
| Material |
Carpet, Laminate |
| Interior Information |
| Features |
Breakfast Bar, Built-in Features, Separate/Formal Dining Room, Granite Counters, High Ceilings, Open Floorplan, Pantry, Pull Down Attic Stairs, Recessed Lighting, Storage, Track Lighting, Wired for Data, All Bedrooms Down, Bedroom on Main Level, Main Level Primary, Walk-In Closet(s) |
| Cooling Type |
Central Air, Gas, Heat Pump |
Listing Information
| Address |
55 La Vista Way |
| City |
Paso Robles |
| State |
CA |
| Zip |
93446 |
| County |
San Luis Obispo |
| Listing Agent |
Diane Cassidy DRE #01384413 |
| Courtesy Of |
Central Coast Sotheby’s International Realty |
| List Price |
$899,000 |
| Status |
Active |
| Type |
Residential |
| Subtype |
Single Family Residence |
| Structure Size |
1,733 |
| Lot Size |
108,900 |
| Year Built |
1999 |
Listing information courtesy of: Diane Cassidy, Central Coast Sotheby’s International Realty. *Based on information from the Association of REALTORS/Multiple Listing as of Nov 16th, 2024 at 3:15 AM and/or other sources. Display of MLS data is deemed reliable but is not guaranteed accurate by the MLS. All data, including all measurements and calculations of area, is obtained from various sources and has not been, and will not be, verified by broker or MLS. All information should be independently reviewed and verified for accuracy. Properties may or may not be listed by the office/agent presenting the information.























