21739 Vintage Street, Chatsworth, CA 91311
-
Listed Price :
$849,000
-
Beds :
3
-
Baths :
2
-
Property Size :
1,573 sqft
-
Year Built :
1977
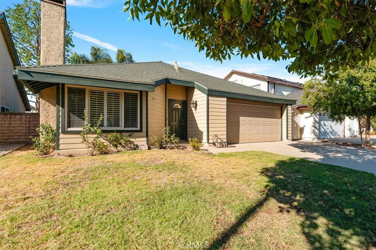
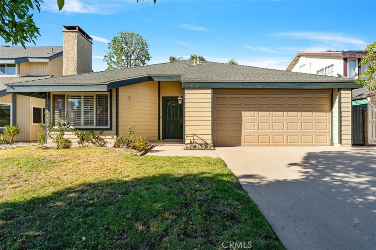
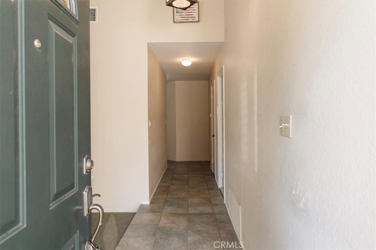
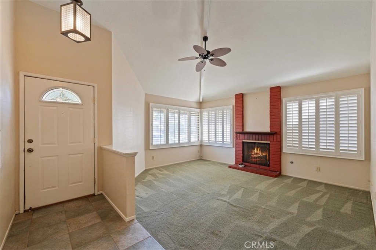
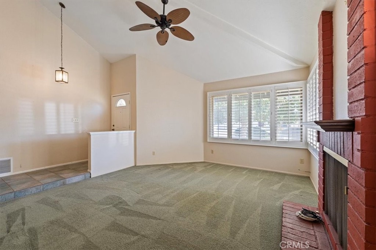
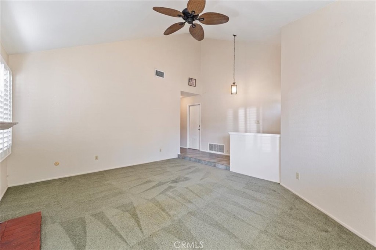
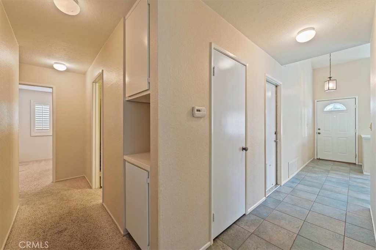
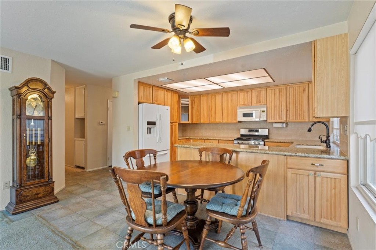
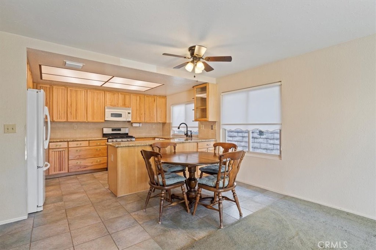
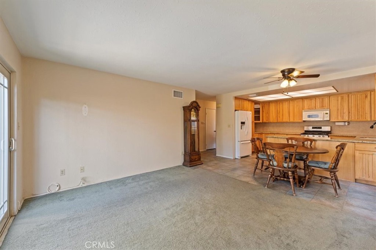
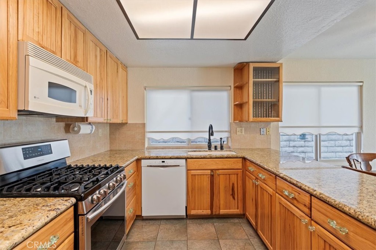
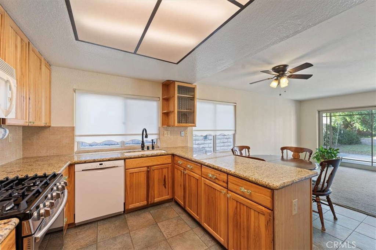
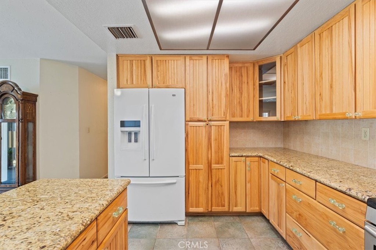
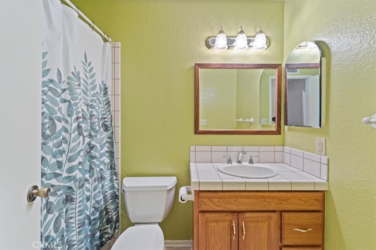
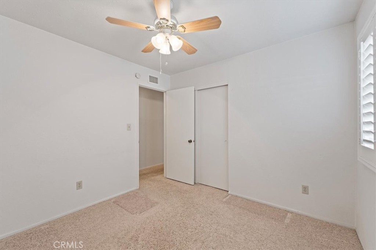
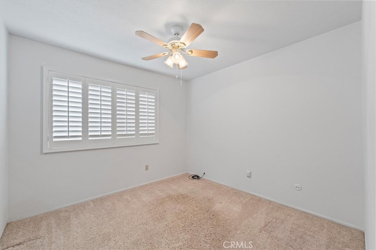
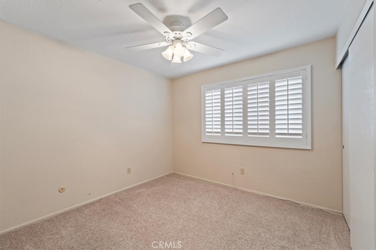
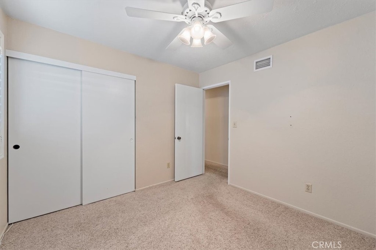
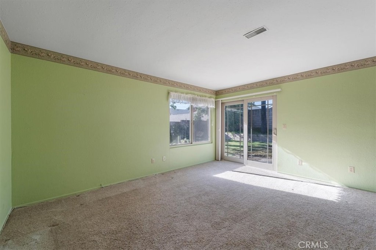
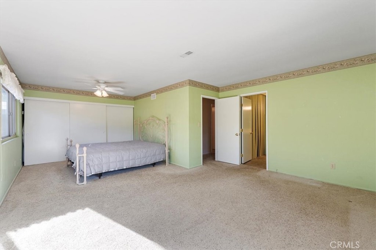
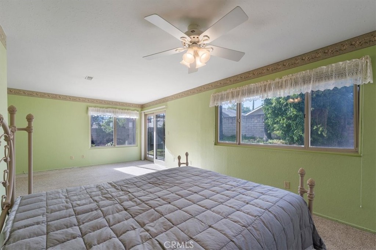
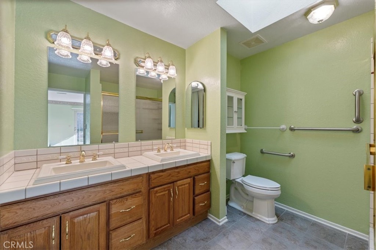
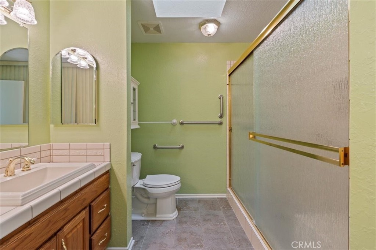
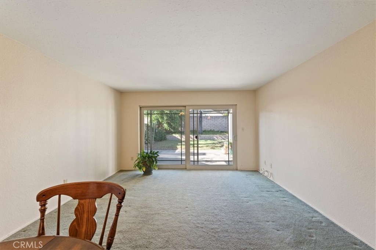
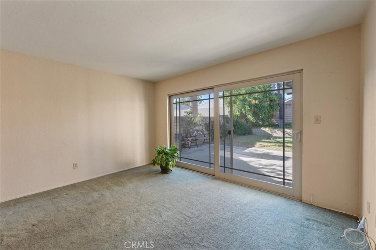
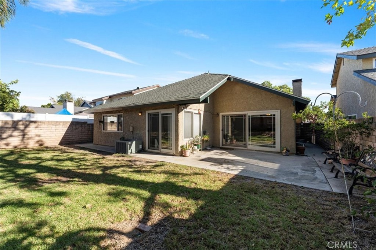
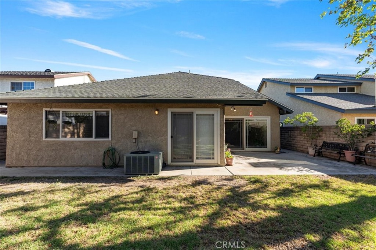
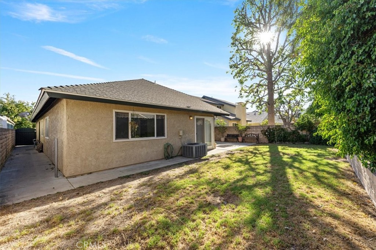
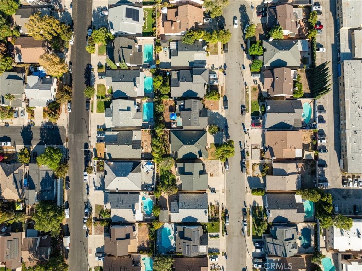
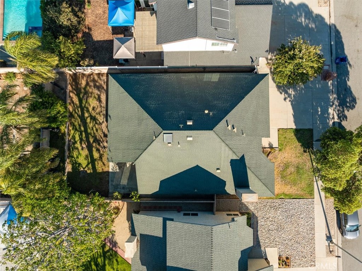
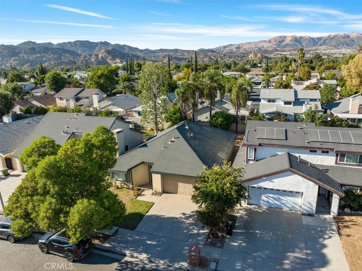
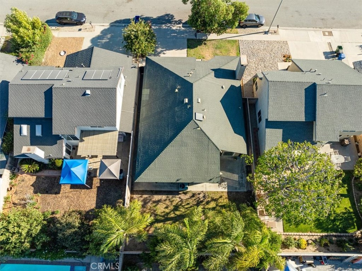
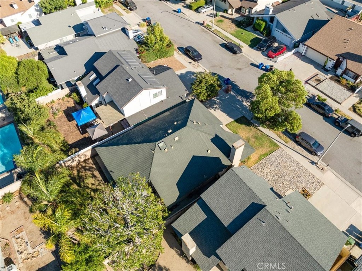
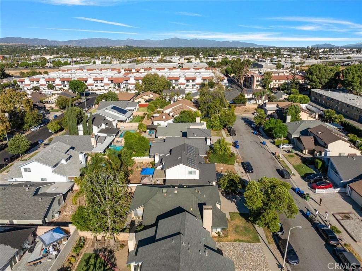
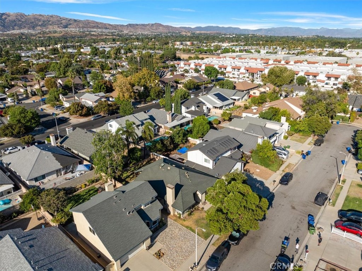
Property Description
Welcome to your future dream home! Nestled in a peaceful cul-de-sac, this charming 3-bedroom, 2-bathroom residence offers everything you need to create lasting family memories. From the moment you arrive, you’ll feel the inviting atmosphere of this cozy and well-maintained property, perfect for families seeking comfort, space, and privacy. As you step inside, you’ll be greeted by a spacious step-down living room, designed with both relaxation and entertaining in mind. Whether you’re hosting guests or enjoying quiet family nights, this room provides the perfect setting with a cozy gas wood burning fireplace. Adjacent to the living area is the beautifully remodeled kitchen, truly the heart of the home. With plenty of counter space, modern appliances, and custom cabinetry, you’ll find cooking and meal prep an absolute joy. There’s plenty of room to create your best dishes, and the kitchen flows seamlessly into the dining area & family room, making it ideal for family gatherings and celebrations. The primary bedroom is a true retreat, offering generous space for rest and relaxation. With an updated, attached private bathroom that features a luxurious walk-in shower with seat, this suite is designed to provide a spa-like experience in the comfort of your own home. The additional two bedrooms are perfect for children, guests, or even a home office, providing flexibility to meet your family’s needs. One of the home’s standout features is the wonderful backyard. Surrounded by sturdy block walls for added privacy, this outdoor space is ideal for children’s play, gardening, or simply enjoying a quiet afternoon in the sun. Whether you envision summer barbecues or a tranquil garden retreat, this backyard has the potential to become your personal oasis. The home’s cul-de-sac location offers a peaceful and safe environment, perfect for families seeking a quiet neighborhood where children can play safely outside. Additionally, the nearby schools, parks, and shopping centers make this home incredibly convenient for day-to-day living. With its beautiful features, prime location, and welcoming feel, this home is truly the ideal family home—ready and waiting for you to make it your own. Don’t miss out on this wonderful opportunity!
Interior Features
| Laundry Information |
| Location(s) |
Washer Hookup, Gas Dryer Hookup, In Garage |
| Kitchen Information |
| Features |
Granite Counters, Kitchen/Family Room Combo, Pots & Pan Drawers, Remodeled, Updated Kitchen |
| Bedroom Information |
| Features |
Bedroom on Main Level, All Bedrooms Down |
| Bedrooms |
3 |
| Bathroom Information |
| Features |
Bathroom Exhaust Fan, Bathtub, Closet, Dual Sinks, Full Bath on Main Level, Linen Closet, Remodeled, Separate Shower, Tile Counters, Tub Shower |
| Bathrooms |
2 |
| Flooring Information |
| Material |
Carpet, Tile, Vinyl |
| Interior Information |
| Features |
Breakfast Bar, Block Walls, Ceiling Fan(s), Cathedral Ceiling(s), Granite Counters, High Ceilings, Open Floorplan, Pantry, Storage, Sunken Living Room, Tile Counters, Unfurnished, All Bedrooms Down, Bedroom on Main Level, Instant Hot Water, Main Level Primary |
| Cooling Type |
Central Air, Electric, Gas |
Listing Information
| Address |
21739 Vintage Street |
| City |
Chatsworth |
| State |
CA |
| Zip |
91311 |
| County |
Los Angeles |
| Listing Agent |
Robert Booth DRE #01259103 |
| Co-Listing Agent |
Rosie Booth DRE #02105919 |
| Courtesy Of |
Pinnacle Estate Properties |
| List Price |
$849,000 |
| Status |
Pending |
| Type |
Residential |
| Subtype |
Single Family Residence |
| Structure Size |
1,573 |
| Lot Size |
5,153 |
| Year Built |
1977 |
Listing information courtesy of: Robert Booth, Rosie Booth, Pinnacle Estate Properties. *Based on information from the Association of REALTORS/Multiple Listing as of Nov 8th, 2024 at 3:40 AM and/or other sources. Display of MLS data is deemed reliable but is not guaranteed accurate by the MLS. All data, including all measurements and calculations of area, is obtained from various sources and has not been, and will not be, verified by broker or MLS. All information should be independently reviewed and verified for accuracy. Properties may or may not be listed by the office/agent presenting the information.



































