3540 Rawley Street, Corona, CA 92882
-
Listed Price :
$1,025,000
-
Beds :
4
-
Baths :
4
-
Property Size :
2,992 sqft
-
Year Built :
2022
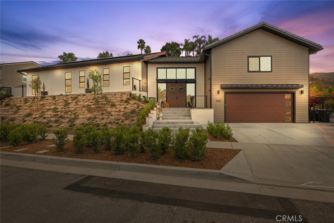
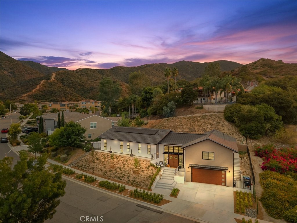
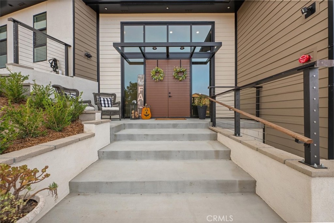
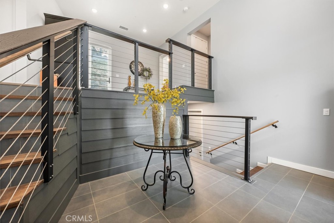
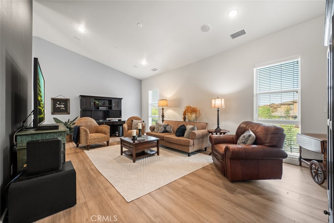
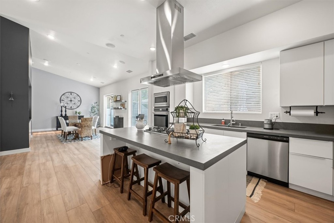
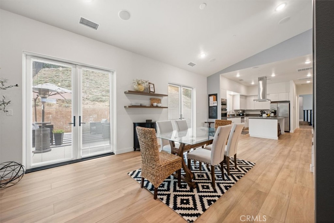
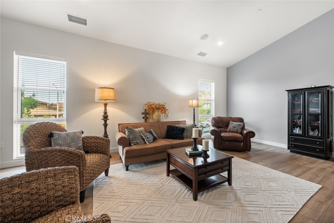
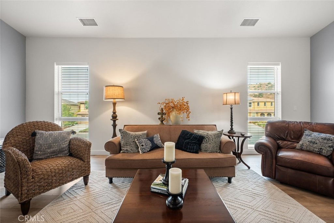
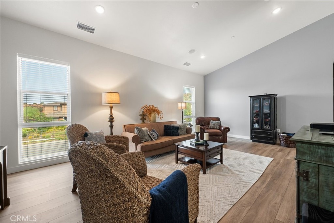
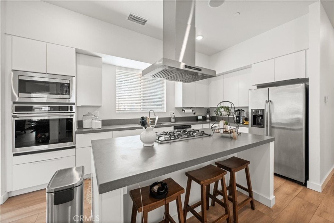
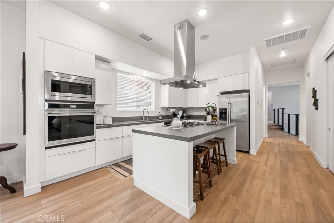
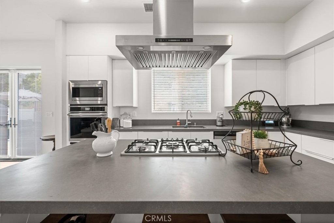
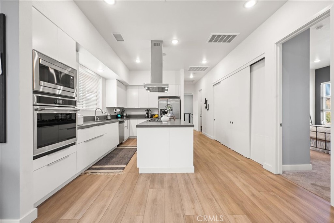
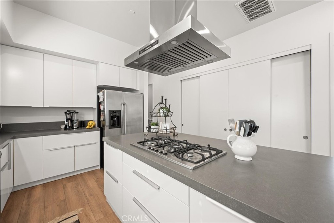
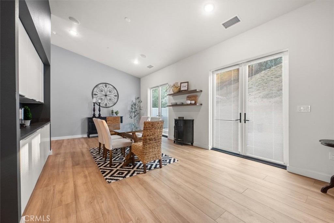
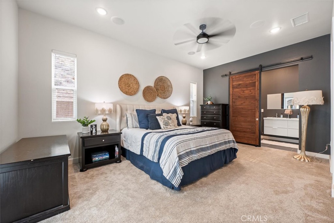
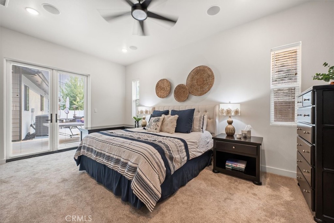
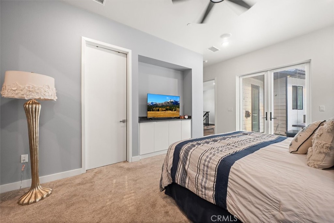
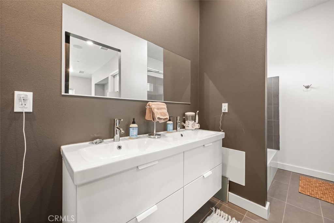
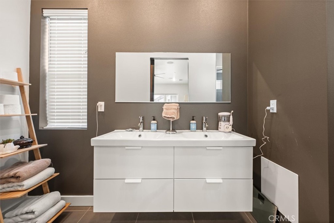
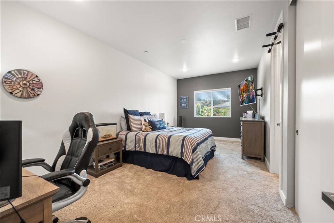
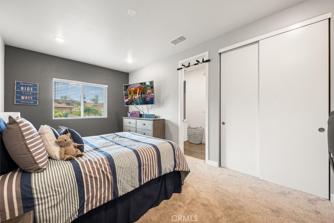
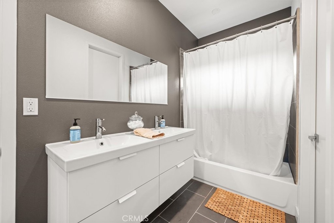
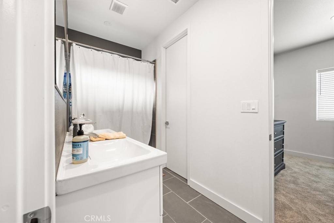
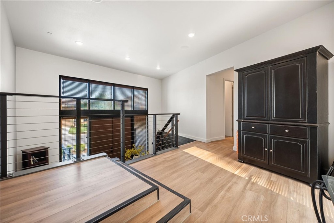
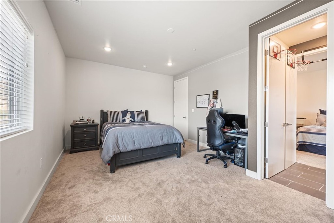
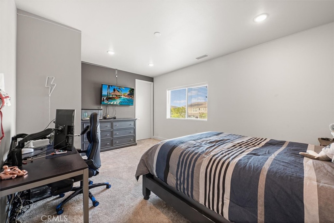
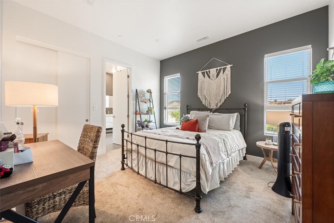
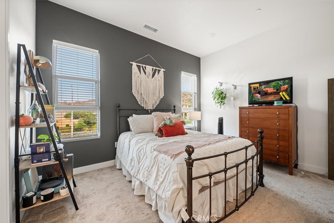
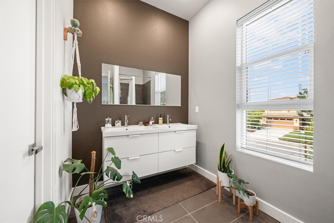
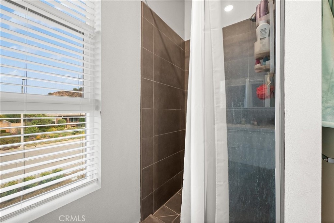
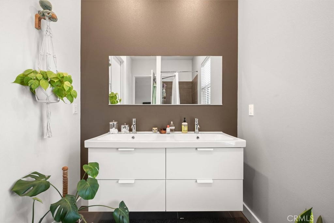
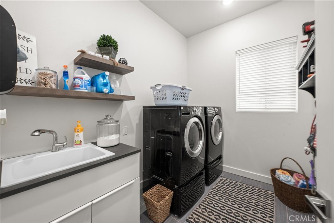
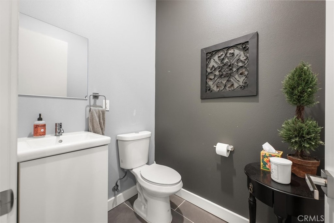
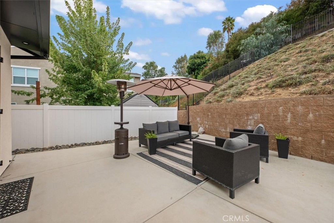
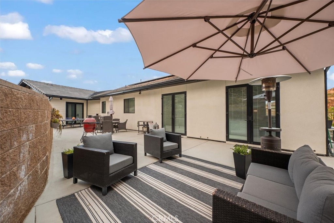
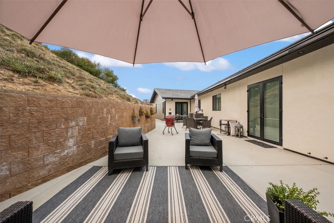
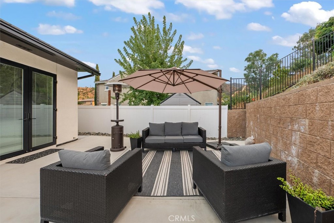
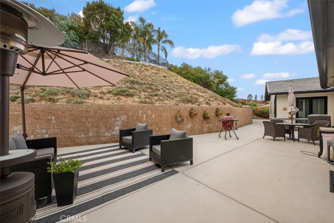
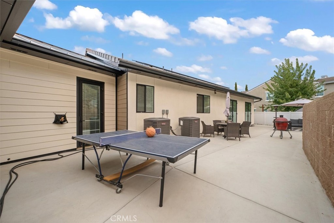
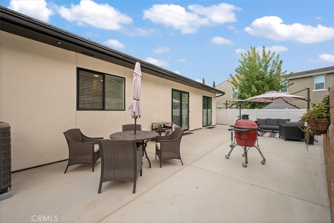
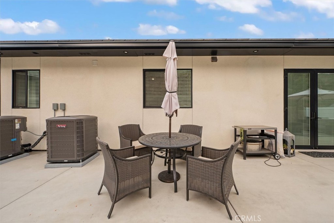
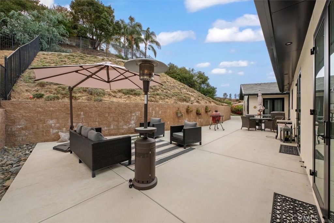
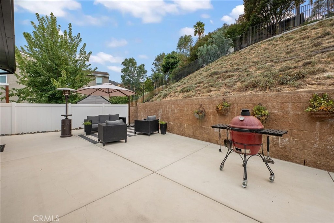
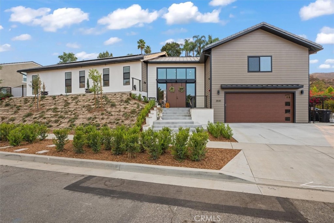
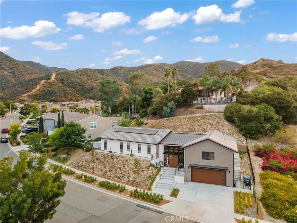
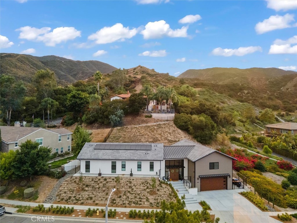
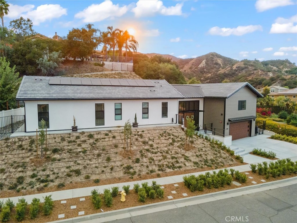
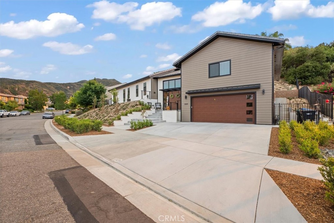
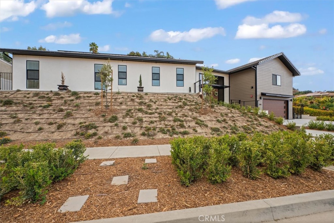
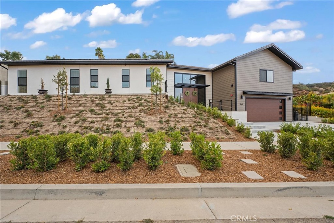
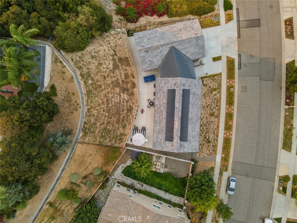
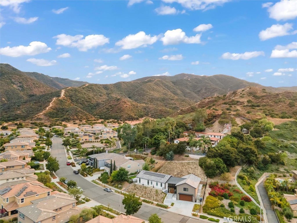
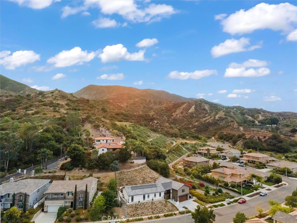
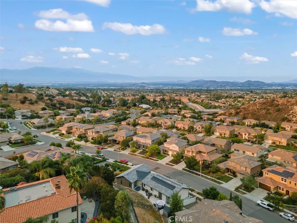
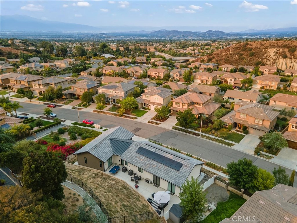
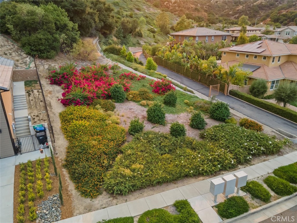
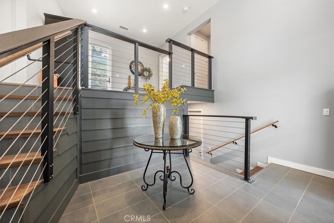
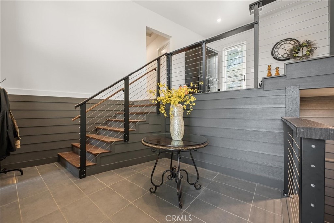
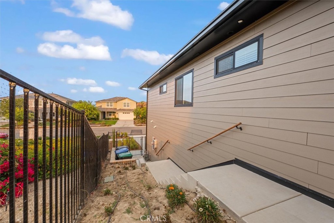
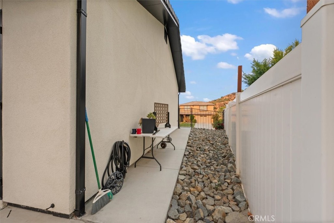
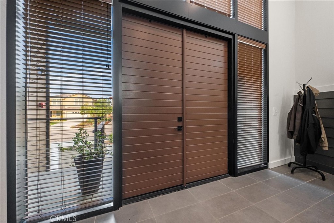
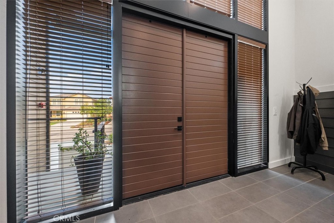
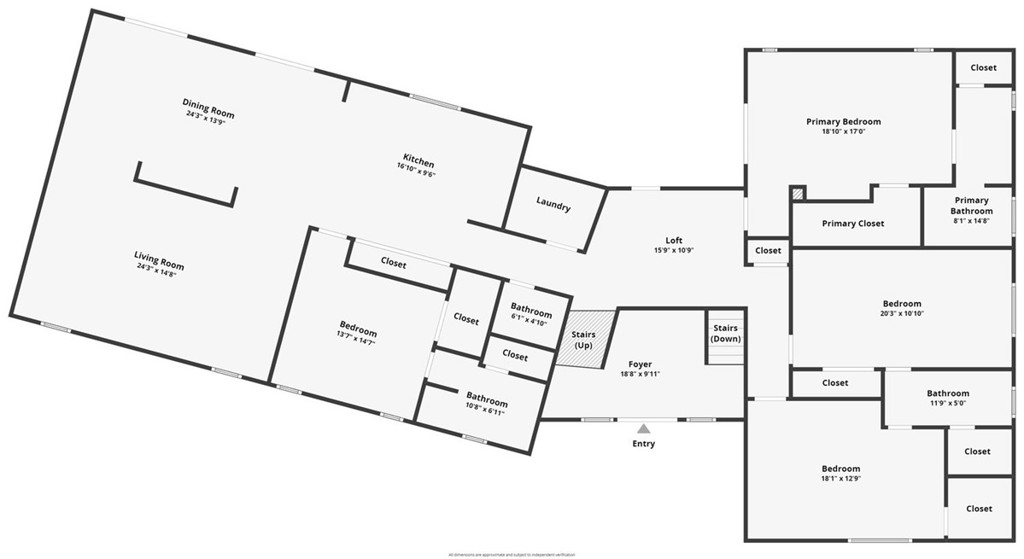
Property Description
Seriously, NO OTHER home in Corona is like this unique, CUSTOM BUILT, and Intelligently Designed 4 Bed/4 bath home!— Although located in the Orchard Glen community, there's No Mello-Roos and NO HOA for this specific property. All 4 LARGE Bedrooms are located on the main level. This home offers Smart Home Features and modern amenities nestled near the scenic skyline hiking trail and the beautiful hillsides of the Cleveland National Forest. This beautiful home offers the perfect blend of modern luxury and natural beauty. The dining room and living room showcase vaulted ceilings, built-in ceiling speakers, and stunning double doors leading to the back patio. The large 6-foot windows fill the space with natural light, creating a bright and open ambiance. Chef’s delight - the kitchen is equipped with ample cabinets, built-in appliances, 5-burner gas cooktop, a sleek hood, and the large island features barstool seating, perfect for casual dining. Another highlight is the spacious master suite, complete with a private balcony showcasing breathtaking mountain views, a shower, a separate bathtub, double sinks, and a generous walk-in closet. Two additional LARGE bedrooms are located beside the master, sharing a convenient Jack-and-Jill full bathroom. A fourth bedroom, located just off the kitchen, provides extra privacy and comes with its own full bath, making it ideal for guests. This home also offers smart features, including hardwired Ring cameras and select smart switches that integrate seamlessly with Alexa. Stay comfortable year-round with dual HVAC units and enjoy energy efficiency with 22 PAID OFF solar panels and a tankless water heater. Additional highlights include 25' deep garage with an extra-wide door and EV Level 2 Charger, a butler’s pantry, whole-house fire suppression system for enhanced safety, and 7-zone irrigation system with high-efficiency driplines, remotely controlled via Wi-Fi from anywhere. Nearby Skyline Drive Trailhead for Hadagor Canyon and Skinsuit Trails range from easy to difficult, and a breathtaking view of the Pacific Ocean from the summit. Conveniently located near the 91/241/15 freeways. CHECK OUT VIDEO & 3D TOUR! Welcome Home!
Interior Features
| Laundry Information |
| Location(s) |
Washer Hookup, Gas Dryer Hookup, Laundry Room |
| Kitchen Information |
| Features |
Butler's Pantry, Kitchen Island, Kitchenette, Pots & Pan Drawers, Stone Counters |
| Bedroom Information |
| Bedrooms |
4 |
| Bathroom Information |
| Features |
Jack and Jill Bath, Bathroom Exhaust Fan, Bathtub, Closet, Dual Sinks, Hollywood Bath, Linen Closet, Stone Counters, Separate Shower, Tub Shower, Vanity |
| Bathrooms |
4 |
| Flooring Information |
| Material |
Laminate, Tile |
| Interior Information |
| Features |
Breakfast Bar, Built-in Features, Ceiling Fan(s), Eat-in Kitchen, High Ceilings, Open Floorplan, Pantry, Stone Counters, Recessed Lighting, See Remarks, Smart Home, Unfurnished, Entrance Foyer, Jack and Jill Bath, Loft, Walk-In Closet(s) |
| Cooling Type |
Central Air |
Listing Information
| Address |
3540 Rawley Street |
| City |
Corona |
| State |
CA |
| Zip |
92882 |
| County |
Riverside |
| Listing Agent |
Robert Thompson DRE #01416290 |
| Co-Listing Agent |
Christy Thompson DRE #01236288 |
| Courtesy Of |
KW College Park |
| List Price |
$1,025,000 |
| Status |
Active |
| Type |
Residential |
| Subtype |
Single Family Residence |
| Structure Size |
2,992 |
| Lot Size |
11,326 |
| Year Built |
2022 |
Listing information courtesy of: Robert Thompson, Christy Thompson, KW College Park. *Based on information from the Association of REALTORS/Multiple Listing as of Nov 17th, 2024 at 11:36 PM and/or other sources. Display of MLS data is deemed reliable but is not guaranteed accurate by the MLS. All data, including all measurements and calculations of area, is obtained from various sources and has not been, and will not be, verified by broker or MLS. All information should be independently reviewed and verified for accuracy. Properties may or may not be listed by the office/agent presenting the information.

































































