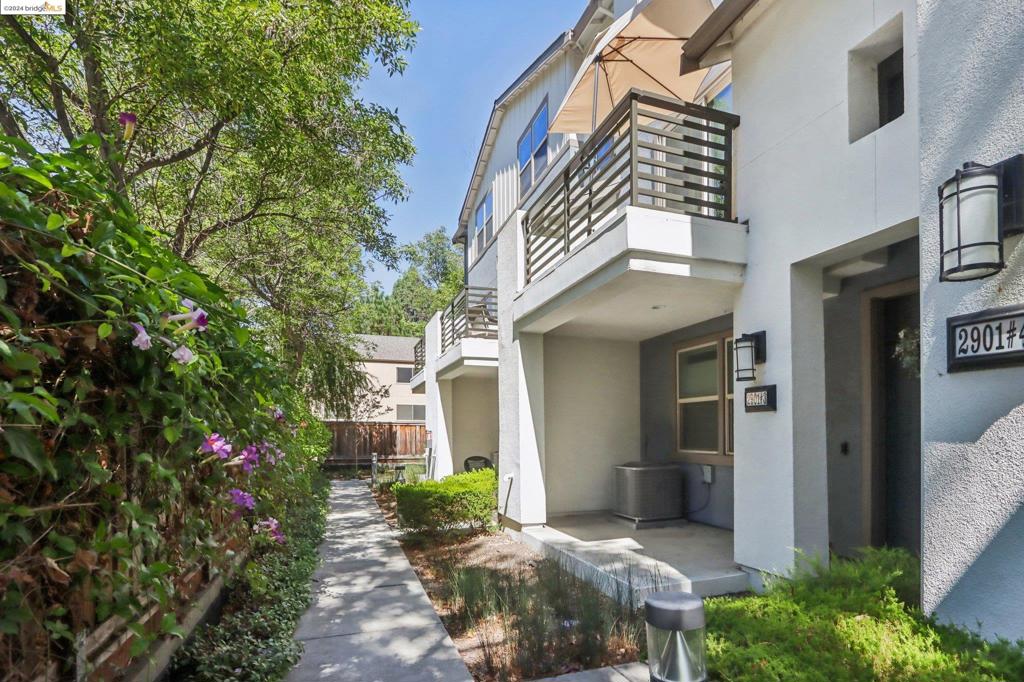2901 Via Roma Pl , #2, Santa Clara, CA 95051
-
Sold Price :
$1,668,000
-
Beds :
3
-
Baths :
4
-
Property Size :
1,727 sqft
-
Year Built :
2015

Property Description
This 1,727 square foot Townhouse style condo located in the heart of Santa Clara is truly a rare find! First floor Bedroom with en-suite is great idea for the guests. The Open Concept Living, Dining with big island Kitchen Breakfast Bar, and a walk-in pantry, perfect for all your culinary needs. 2 Car Side by Side Garage with extra storage space. Top Floor offering Primary Bedroom with En-Suite, 3rd Bedroom with another En-Suite and Laundry room. The community included a swimming Pool, hot tub, playgrounds, and BBQ. Located in a quiet yet convenient area , you’re just minutes away from 52 Acre Central parks and picnic areas., Close to High Tech Companies, Restaurants and Supermarkets, as well as being commuter friendly, close to San Tomas Expressway and freeways.
Interior Features
| Kitchen Information |
| Features |
Stone Counters |
| Bedroom Information |
| Bedrooms |
3 |
| Bathroom Information |
| Bathrooms |
4 |
| Flooring Information |
| Material |
Carpet, Tile |
| Interior Information |
| Features |
Breakfast Bar, Eat-in Kitchen |
| Cooling Type |
Central Air |
Listing Information
| Address |
2901 Via Roma Pl , #2 |
| City |
Santa Clara |
| State |
CA |
| Zip |
95051 |
| County |
Santa Clara |
| Listing Agent |
Pei Chun Chang DRE #01996509 |
| Courtesy Of |
Redfin |
| Close Price |
$1,668,000 |
| Status |
Closed |
| Type |
Residential |
| Subtype |
Condominium |
| Structure Size |
1,727 |
| Lot Size |
1,934 |
| Year Built |
2015 |
Listing information courtesy of: Pei Chun Chang, Redfin. *Based on information from the Association of REALTORS/Multiple Listing as of Nov 1st, 2024 at 3:55 PM and/or other sources. Display of MLS data is deemed reliable but is not guaranteed accurate by the MLS. All data, including all measurements and calculations of area, is obtained from various sources and has not been, and will not be, verified by broker or MLS. All information should be independently reviewed and verified for accuracy. Properties may or may not be listed by the office/agent presenting the information.

