1491 Crestview Avenue, San Bernardino, CA 92404
-
Listed Price :
$699,999
-
Beds :
5
-
Baths :
3
-
Property Size :
1,792 sqft
-
Year Built :
1947
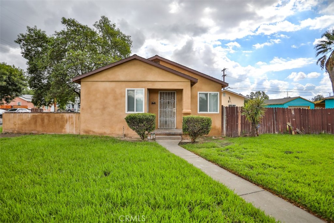
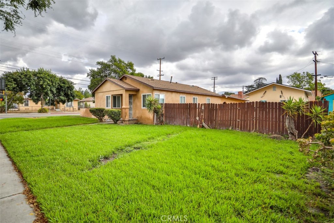
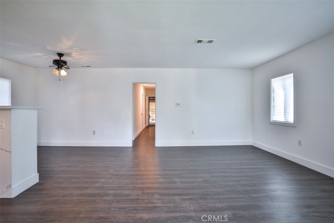
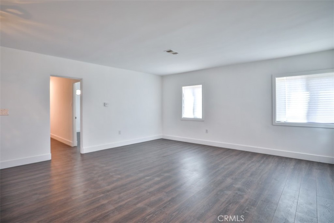
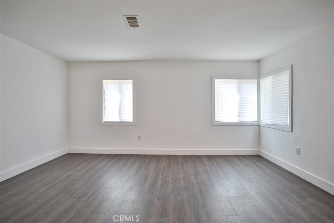
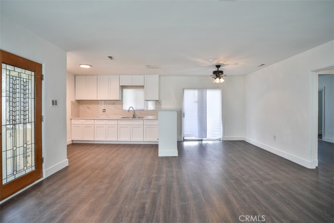
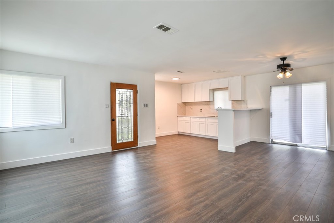

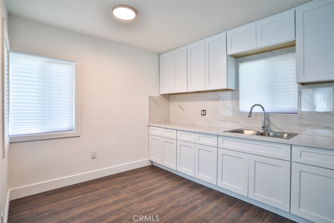
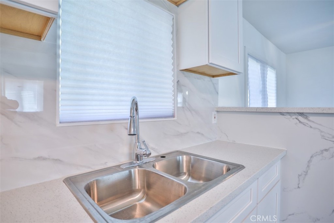
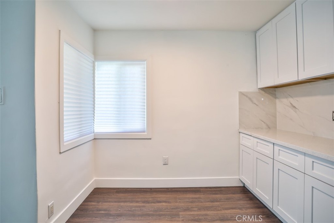
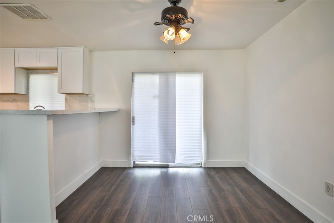
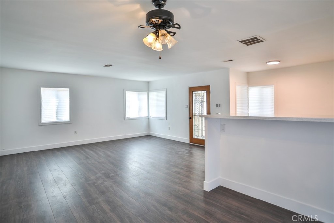
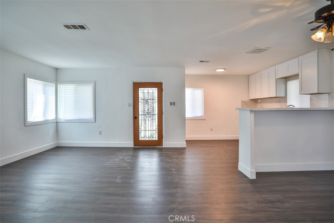
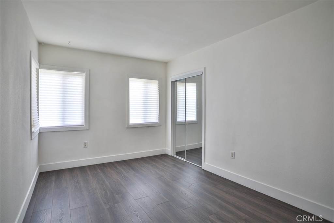
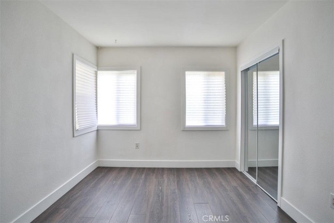

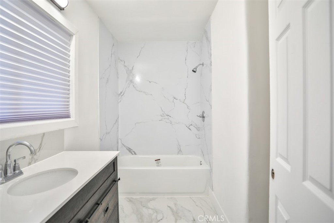
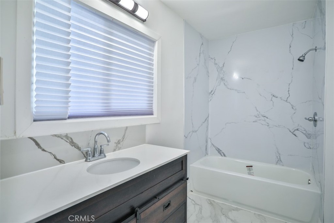
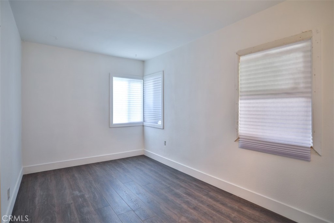
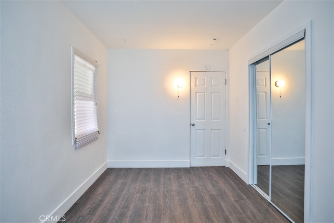
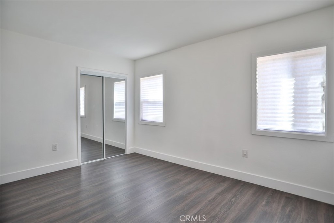
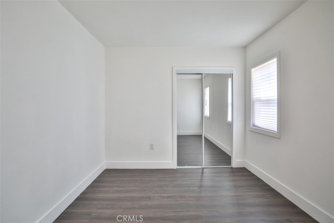
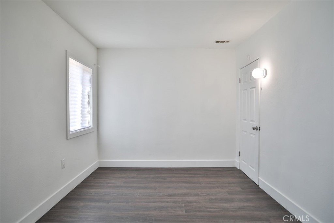
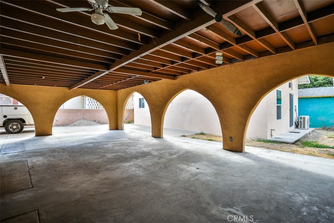
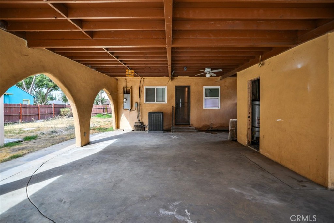
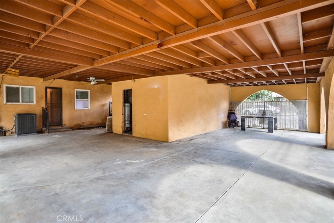
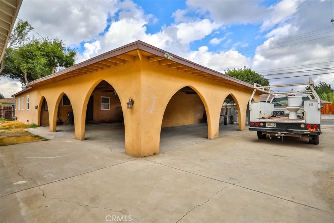
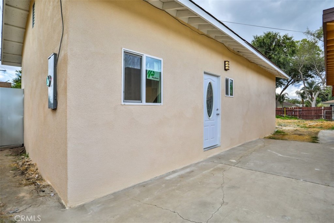
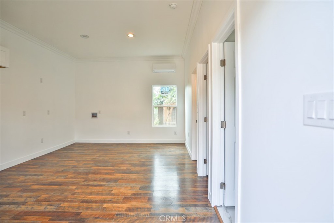
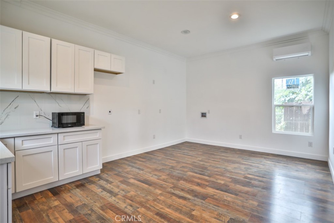
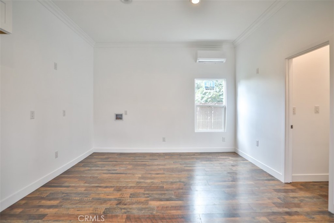
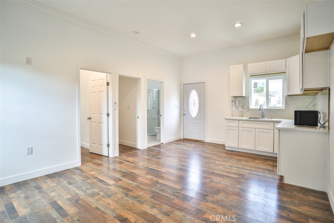

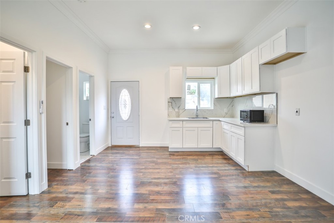
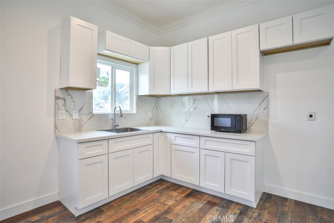
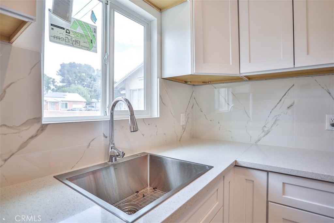
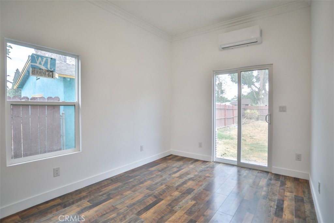
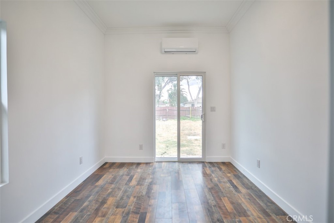
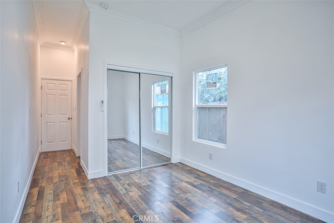
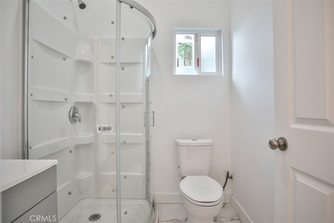
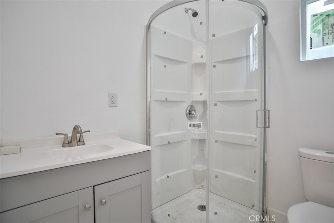
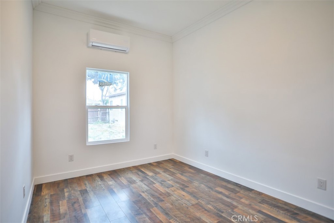
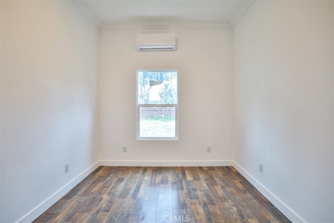
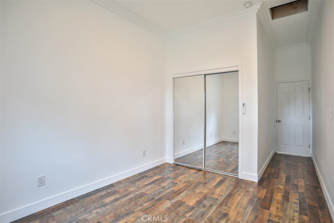
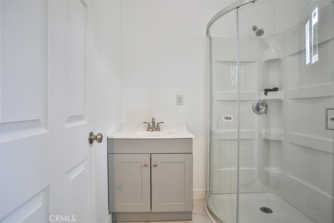
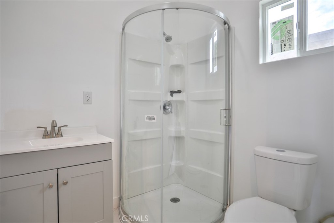
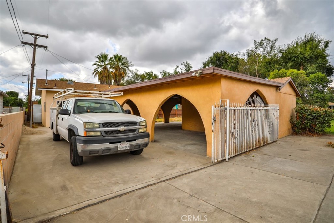
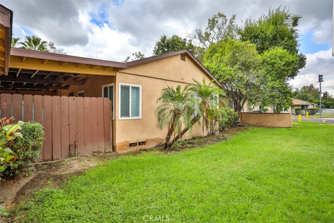
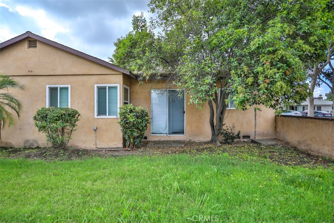

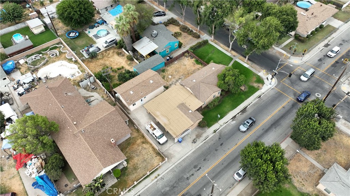
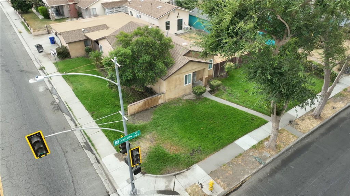
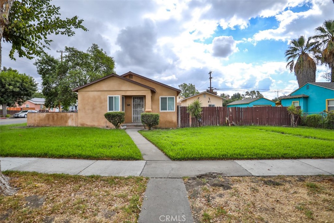
Property Description
Live in One and Rent the ADU.. Two houses on one lot. Welcome to San Bernardino! Turn-Key Ranch Style Home that has been recently remodeled. The spacious open concept floor plan features luxury vinyl plank flooring, the kitchen features quartz counter tops, backsplash and lots of cabinets for storage. A sit up kitchen bar accommodates for quick morning meals or nighttime entertaining. Down the hall there are three spacious bedrooms and one full bathroom. The recently built ADU features an open concept floor plan with full kitchen and indoor laundry hookups for convenience. There are two bedrooms and two ensuite bathrooms. The spacious lot offers room for future expansion and the ability to have separate yards for each dwelling. San Bernardino "The friendly city."
Interior Features
| Laundry Information |
| Location(s) |
In Garage |
| Bedroom Information |
| Features |
All Bedrooms Down, Bedroom on Main Level |
| Bedrooms |
5 |
| Bathroom Information |
| Bathrooms |
3 |
| Interior Information |
| Features |
All Bedrooms Down, Bedroom on Main Level, Main Level Primary |
| Cooling Type |
Central Air |
Listing Information
| Address |
1491 Crestview Avenue |
| City |
San Bernardino |
| State |
CA |
| Zip |
92404 |
| County |
San Bernardino |
| Listing Agent |
Benito Chavez DRE #01805872 |
| Courtesy Of |
Amberwood Real Estate |
| List Price |
$699,999 |
| Status |
Active |
| Type |
Residential |
| Subtype |
Single Family Residence |
| Structure Size |
1,792 |
| Lot Size |
9,480 |
| Year Built |
1947 |
Listing information courtesy of: Benito Chavez, Amberwood Real Estate. *Based on information from the Association of REALTORS/Multiple Listing as of Sep 18th, 2024 at 6:16 PM and/or other sources. Display of MLS data is deemed reliable but is not guaranteed accurate by the MLS. All data, including all measurements and calculations of area, is obtained from various sources and has not been, and will not be, verified by broker or MLS. All information should be independently reviewed and verified for accuracy. Properties may or may not be listed by the office/agent presenting the information.






















































