14206 Addleston Lane, Bakersfield, CA 93311
-
Listed Price :
$640,000
-
Beds :
2
-
Baths :
-
Property Size :
2,401 sqft
-
Year Built :
2023
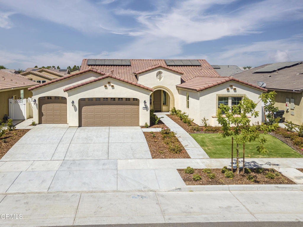
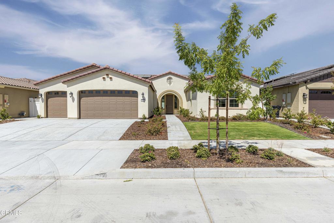
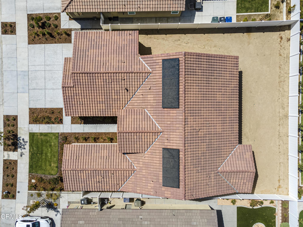
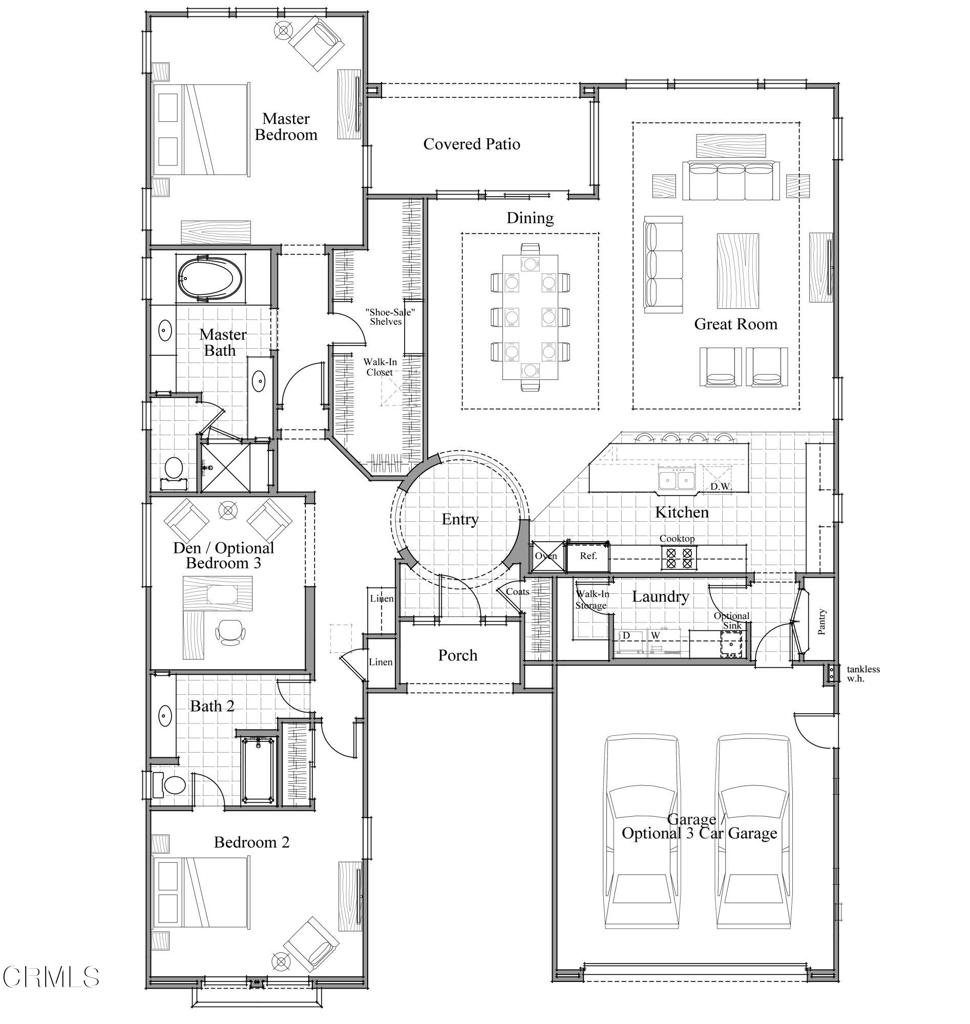
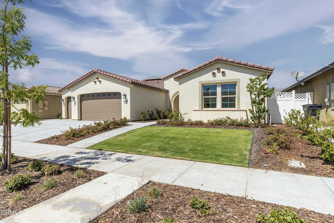
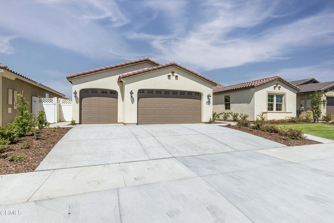
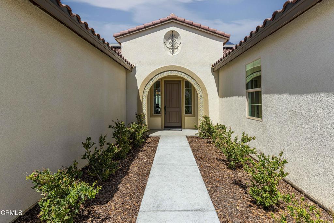
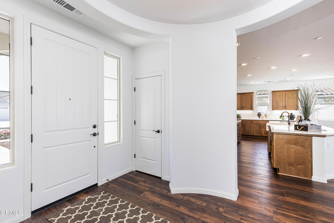
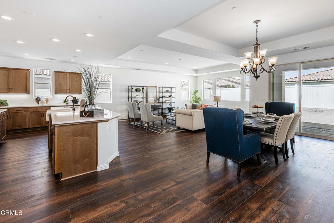
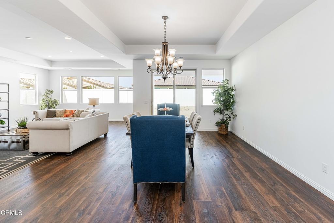
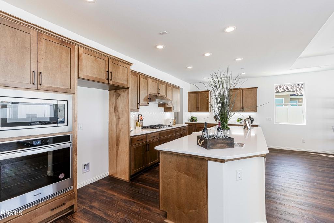
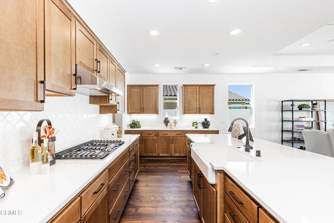
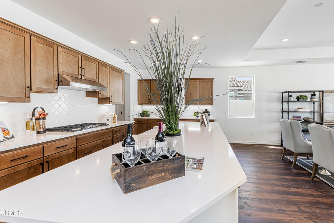
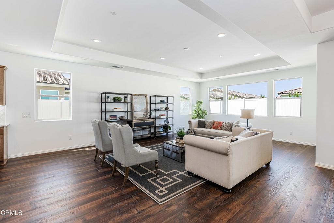
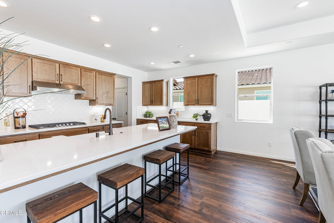
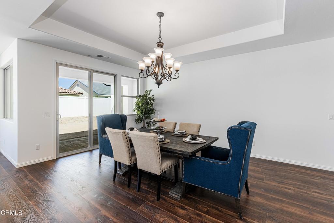
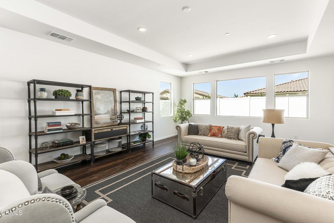
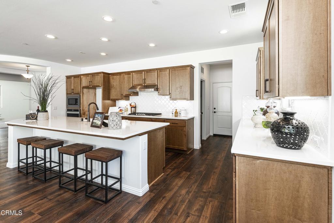
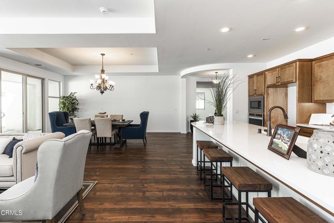
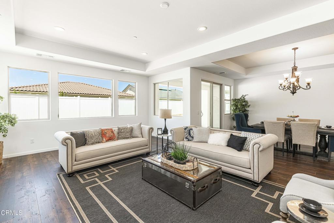
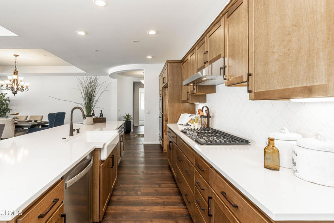
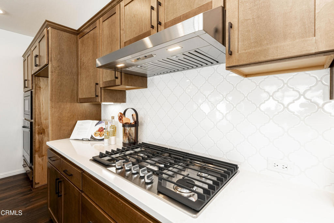
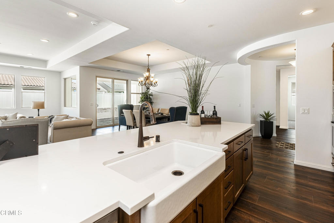
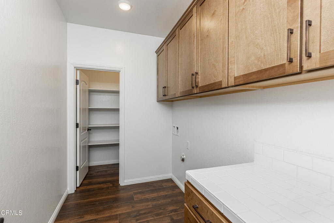
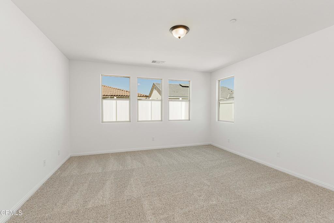
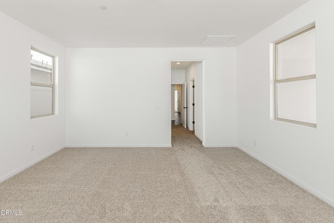
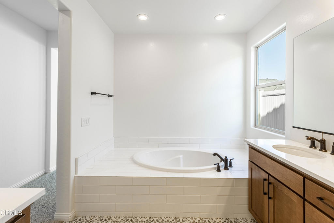
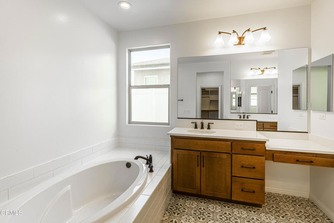
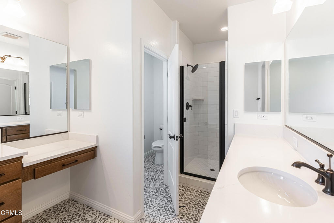
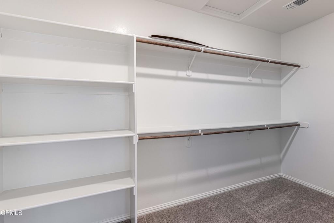
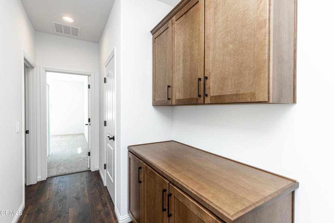
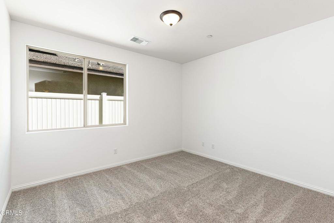
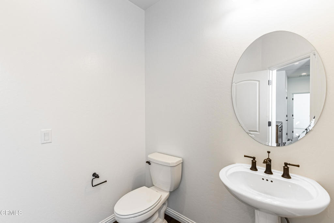
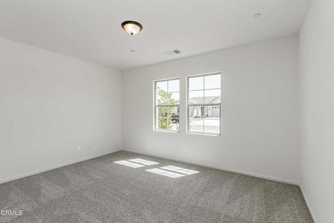
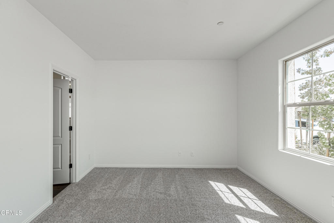
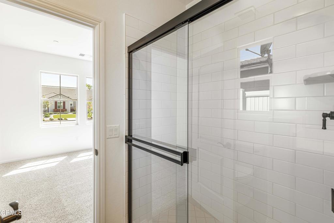
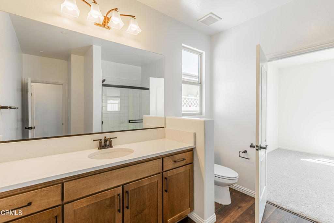
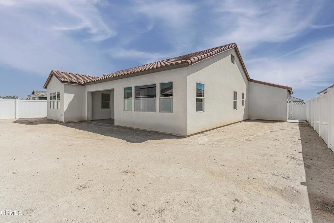
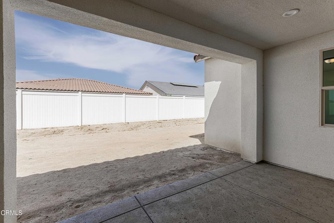
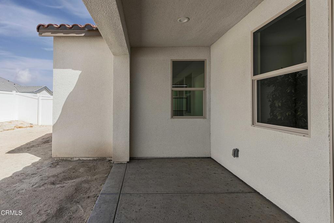
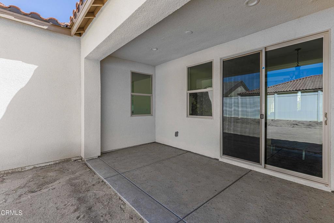
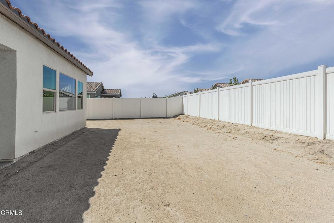
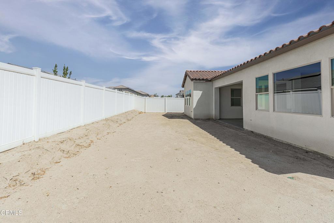
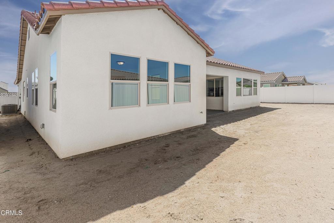
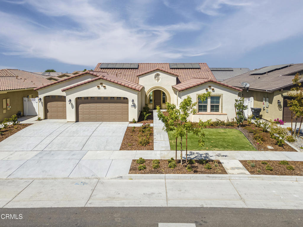
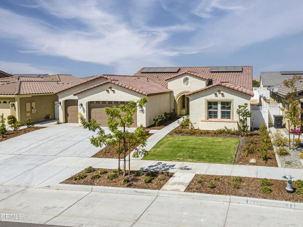
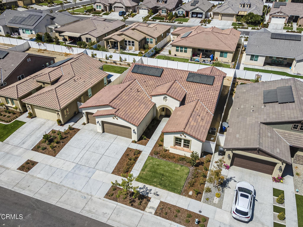
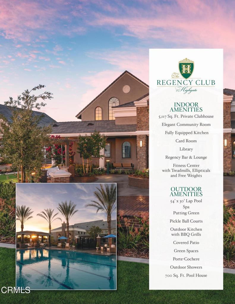
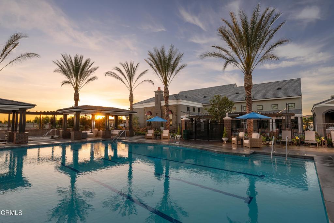
Property Description
Welcome to your gorgeous, brand new construction home in the popular Highgate Regents at Seven Oaks 55+ Active Adult Gated Community! Spacious 2,395sf floor plan features 2 bedrooms plus a den, 2.5 bathrooms, a great room, a formal dining room and a 3-car garage on a 7,707sf lot. Additional amenities include a pre-paid solar lease for lower energy bills, durable LVP flooring for easy maintenance, a tankless water heater, efficient LED lighting, and upgraded kitchen cabinets and quartz counters in the kitchen and bathrooms. You will love the gourmet kitchen with stainless steel appliances plus a large island and upgraded tile backsplash. 2% closing cost incentive offered when Buyers use a Castle & Cooke preferred lender. Highgate Regents offers true resort-style living with amazing high-end community amenities including the club house and vibrant events calendar, pool, putting green, and shaded pickle ball courts just to name a few - come explore what's next right here at Regents!
Interior Features
| Laundry Information |
| Location(s) |
Inside |
| Bedroom Information |
| Features |
All Bedrooms Down |
| Bedrooms |
2 |
| Interior Information |
| Features |
All Bedrooms Down |
| Cooling Type |
Central Air |
Listing Information
| Address |
14206 Addleston Lane |
| City |
Bakersfield |
| State |
CA |
| Zip |
93311 |
| County |
Kern |
| Listing Agent |
William Gordon DRE #01854520 |
| Courtesy Of |
Watson Realty |
| List Price |
$640,000 |
| Status |
Active |
| Type |
Residential |
| Subtype |
Single Family Residence |
| Structure Size |
2,401 |
| Lot Size |
7,707 |
| Year Built |
2023 |
Listing information courtesy of: William Gordon, Watson Realty. *Based on information from the Association of REALTORS/Multiple Listing as of Sep 19th, 2024 at 12:08 PM and/or other sources. Display of MLS data is deemed reliable but is not guaranteed accurate by the MLS. All data, including all measurements and calculations of area, is obtained from various sources and has not been, and will not be, verified by broker or MLS. All information should be independently reviewed and verified for accuracy. Properties may or may not be listed by the office/agent presenting the information.

















































