2875 Piedmont Drive, Highland, CA 92346
-
Listed Price :
$699,000
-
Beds :
4
-
Baths :
3
-
Property Size :
2,321 sqft
-
Year Built :
1981
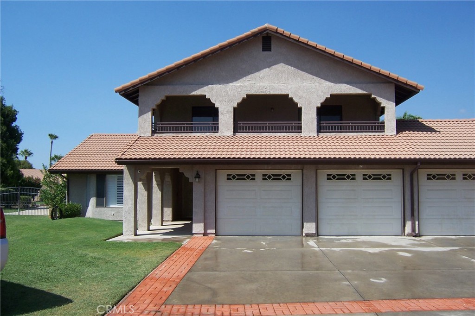
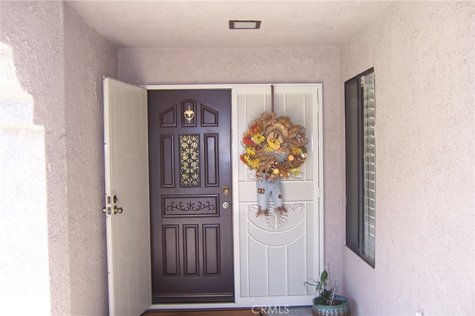
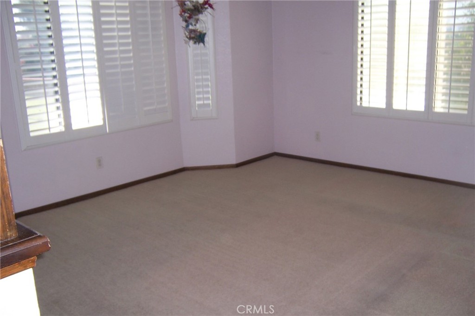
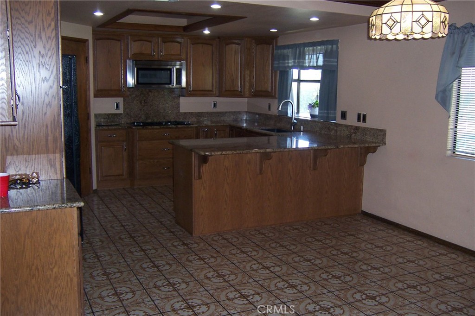
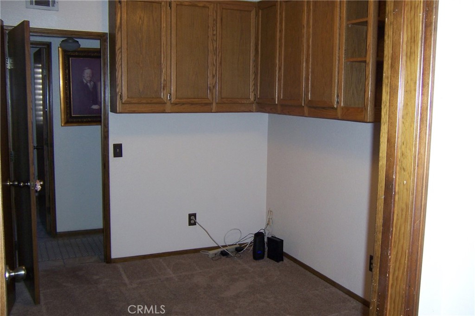
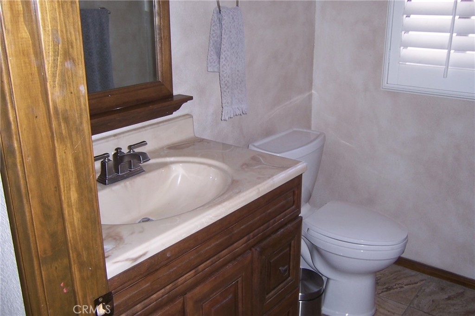
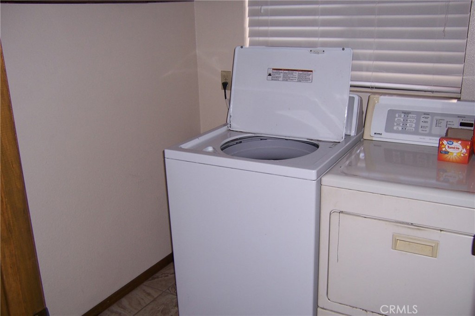
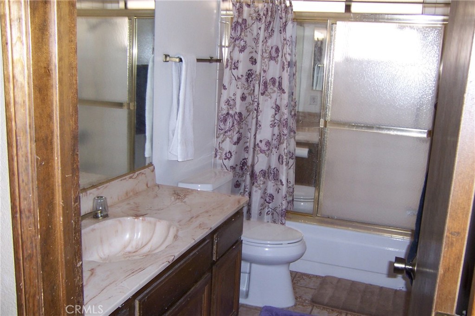
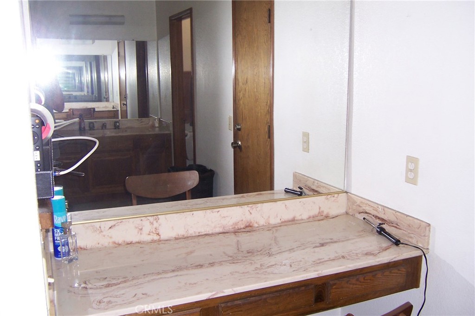
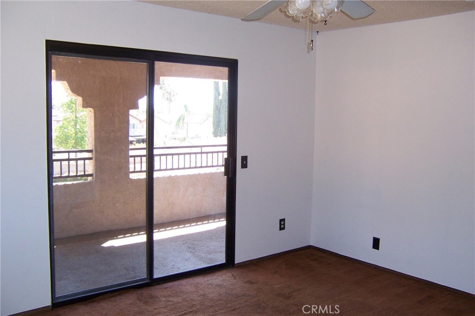
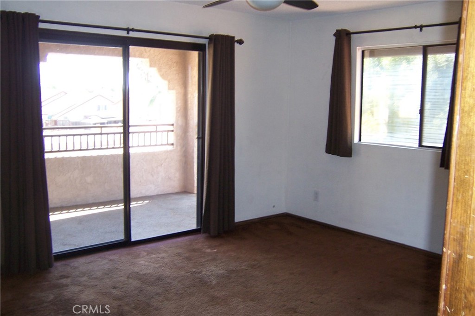
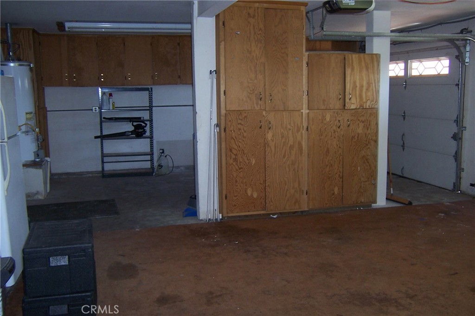
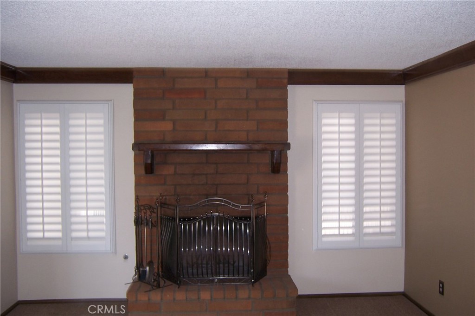
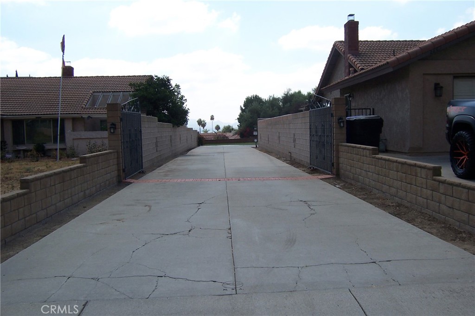
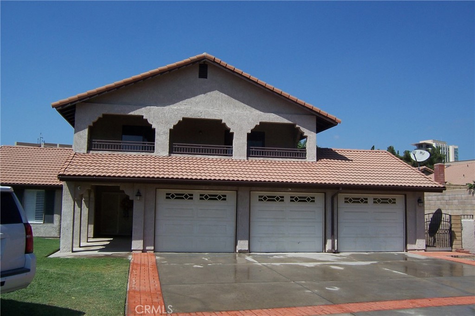
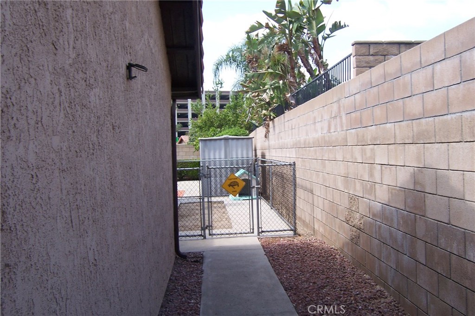
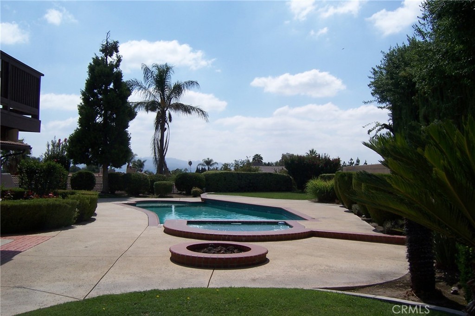
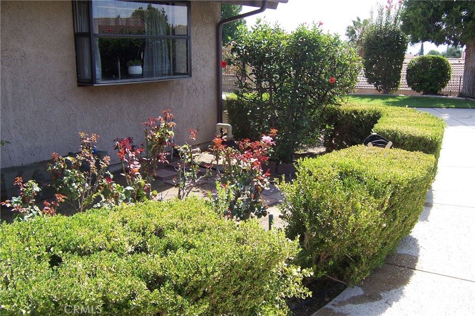
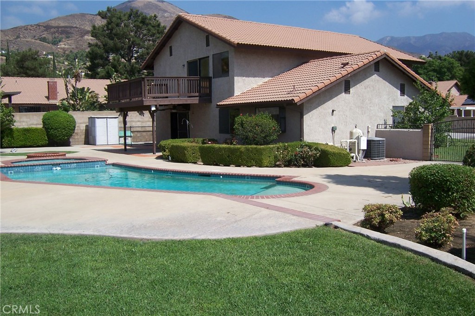
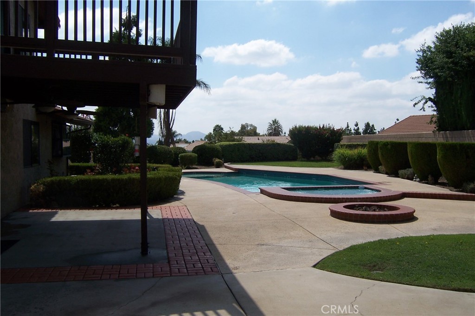
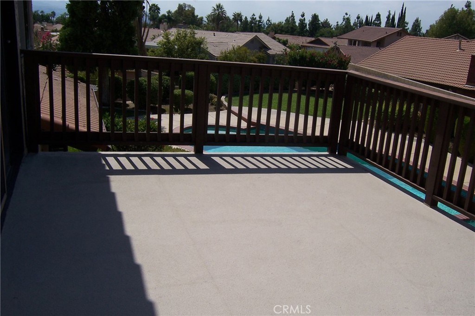
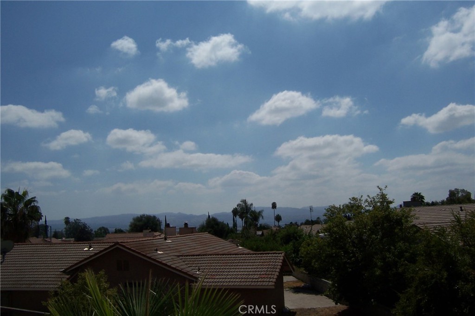
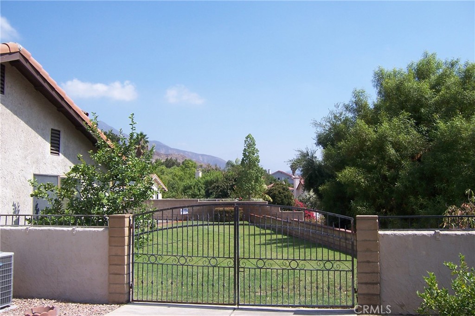
Property Description
Entertainers delight.4 Bedrooms Two and Half bath.We have over 2300 Sq,Ft.Drive down your private driveway that turns to the front of the house.Notice all the parking room for RV'S and many cars.Upon entrance notice the covered front porch.Open the front door to the entry way.Living room on the left.Then to the spacious kKitchen (Kitchen has a large pantry) and eating area.Now turn to the Living room with the very nice Fireplace,Off the living room and the hall you will find the 4th Bedroom,half bath and the laundry room.Hall way opens to the large 3 car garage.Now upstairs you will find the large bedroom with its own spacious bath and two closets.Notice the sliding glass doors that opens to the large deck and the views. The full bath off the hall.The other two bedrooms also have Balcony's and views.Now the best part.Go back to the living room and outside the sliding glass door. Very large covered patio with ceiling fans and sound system.Walk out to the POOL & SPA, AND THE VIEWS.Very nice landscaping all around.Block walls surround the property.We also have a great security system with cameras.
Interior Features
| Laundry Information |
| Location(s) |
Laundry Room |
| Kitchen Information |
| Features |
Butler's Pantry, Kitchen/Family Room Combo |
| Bedroom Information |
| Features |
Bedroom on Main Level |
| Bedrooms |
4 |
| Bathroom Information |
| Bathrooms |
3 |
| Interior Information |
| Features |
Balcony, Block Walls, Pantry, Bedroom on Main Level |
| Cooling Type |
Central Air |
Listing Information
| Address |
2875 Piedmont Drive |
| City |
Highland |
| State |
CA |
| Zip |
92346 |
| County |
San Bernardino |
| Listing Agent |
JEFF TEEL DRE #01109030 |
| Courtesy Of |
BOYD REALTORS |
| List Price |
$699,000 |
| Status |
Active |
| Type |
Residential |
| Subtype |
Single Family Residence |
| Structure Size |
2,321 |
| Lot Size |
26,000 |
| Year Built |
1981 |
Listing information courtesy of: JEFF TEEL, BOYD REALTORS. *Based on information from the Association of REALTORS/Multiple Listing as of Nov 16th, 2024 at 5:00 PM and/or other sources. Display of MLS data is deemed reliable but is not guaranteed accurate by the MLS. All data, including all measurements and calculations of area, is obtained from various sources and has not been, and will not be, verified by broker or MLS. All information should be independently reviewed and verified for accuracy. Properties may or may not be listed by the office/agent presenting the information.























