9 Mount Holyoke Drive, Rancho Mirage, CA 92270
-
Listed Price :
$1,095,000
-
Beds :
3
-
Baths :
3
-
Property Size :
3,236 sqft
-
Year Built :
1983
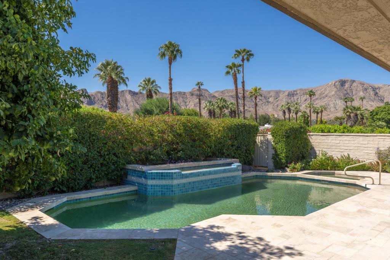
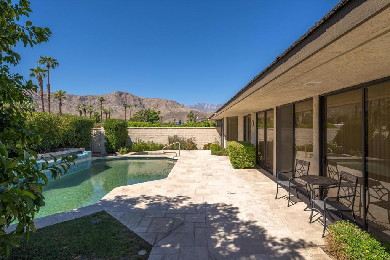
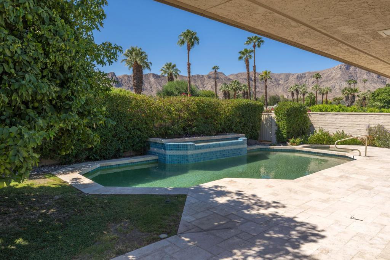
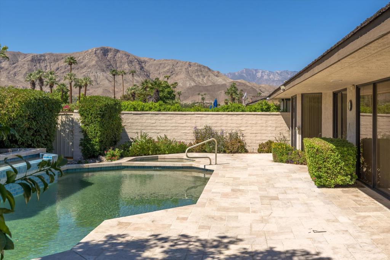
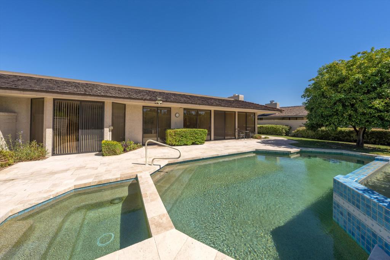
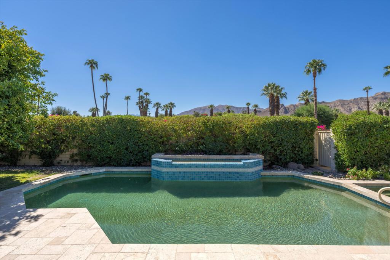
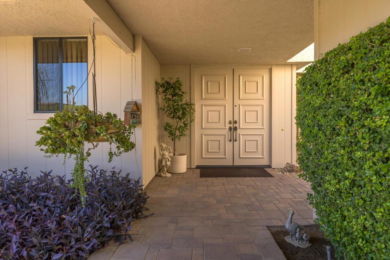
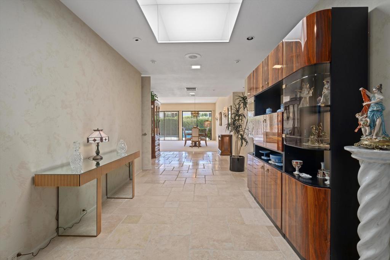
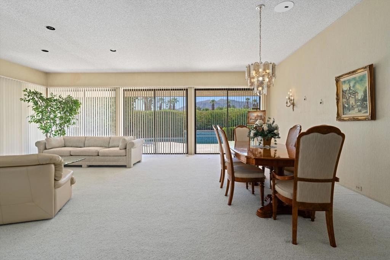
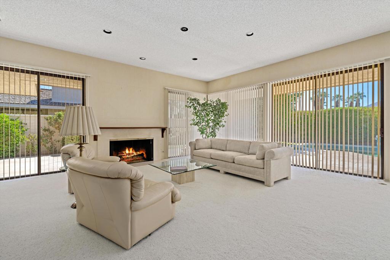
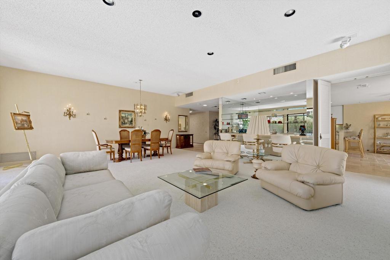
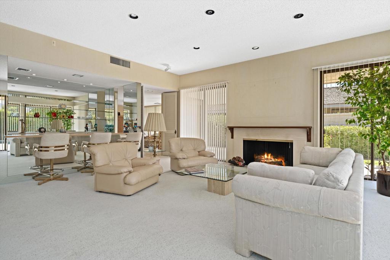
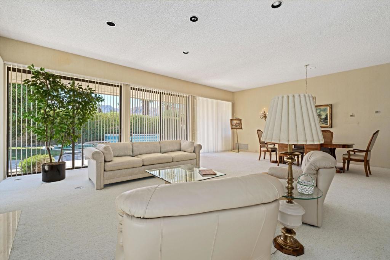
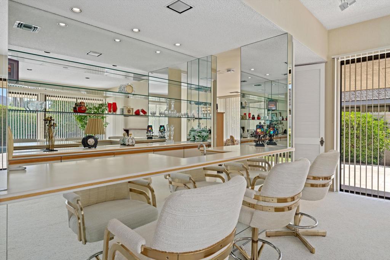
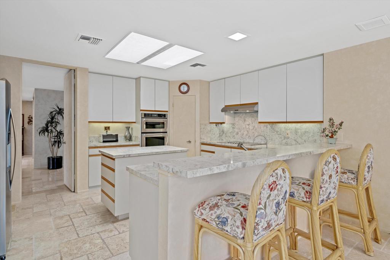
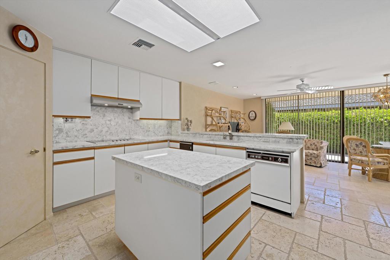
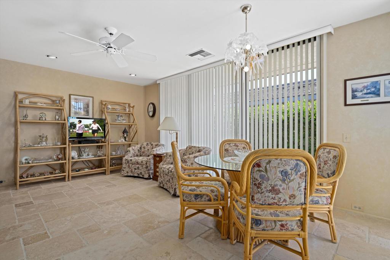
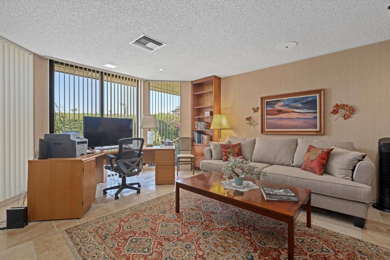

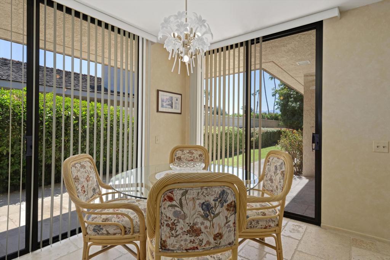
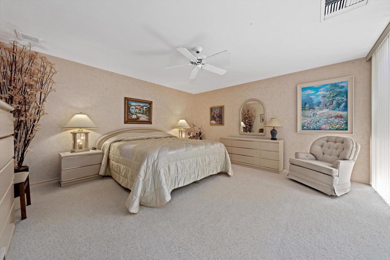
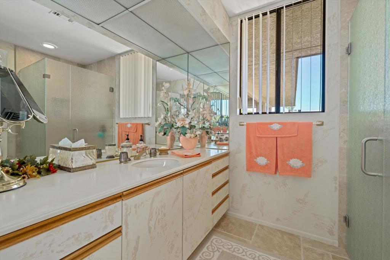
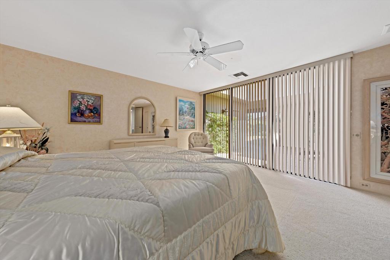
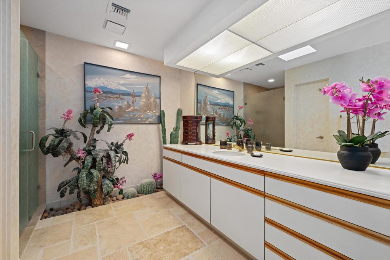
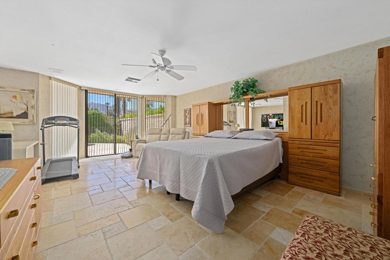
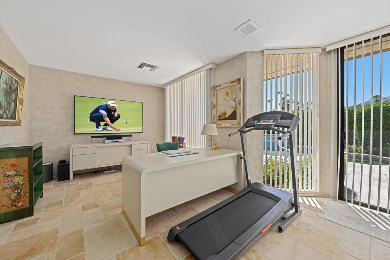
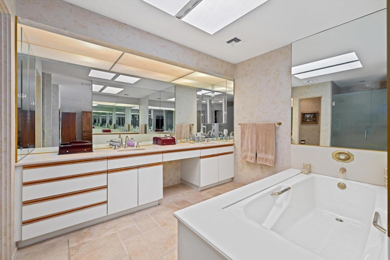
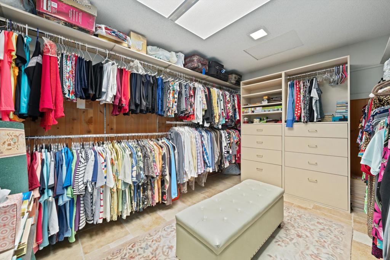
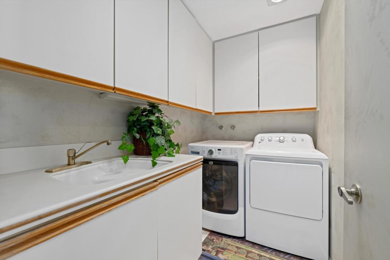
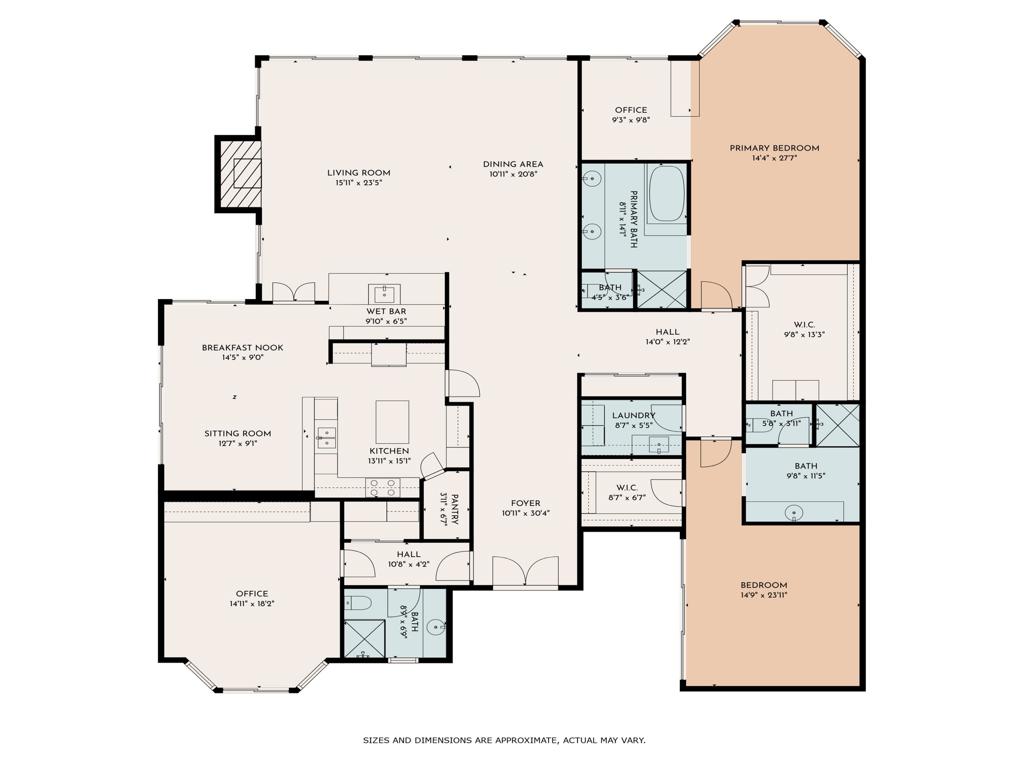
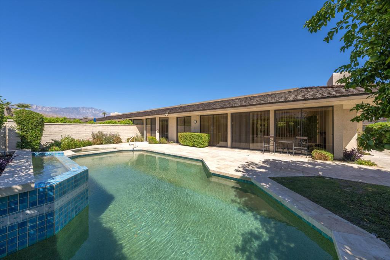
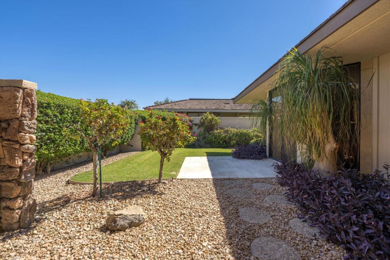
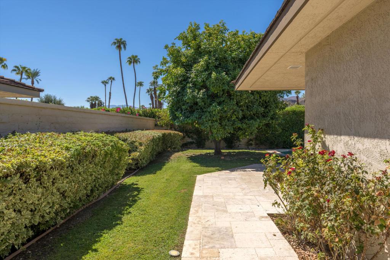
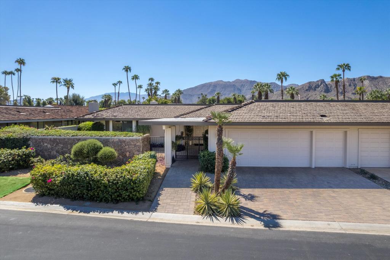
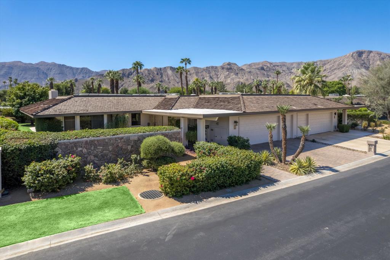
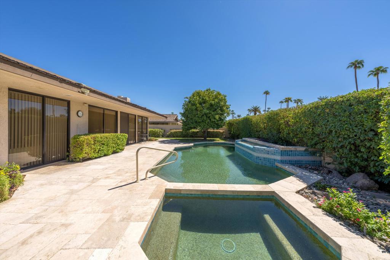
Property Description
Enter this gracious Shaughnessy model through a beautifully landscaped front courtyard. Boasting 3236 sq ft with 3bd/3ba ensuite, it's ready for your personal touches. Each bedroom has it's own private patio. The living room features an expansive wet bar. The south facing back patio has a showy view of the San Jacinto mountains and an enticing pool/spa. The large wrap around back yard is perfect for entertaining family and friends or just enjoying our outdoor desert lifestyle. The Springs is a premier country club in Rancho Mirage featuring a championship 18 hole golf course designed by Desmond Muirhead, a recently remodeled clubhouse, gourmet restaurant, a newly remodeled casual cafe, fitness center, a separate courts pavilion, tennis, pickleball, bocce ball and a lively social scene. Located across from the Eisenhower Medical Campus and near world class shopping/dining as well as the McCallum Theater for the Performing Arts. THE SPRINGS -IT'S WHERE YOU BELONG!
Interior Features
| Laundry Information |
| Location(s) |
Laundry Room |
| Kitchen Information |
| Features |
Granite Counters |
| Bedroom Information |
| Bedrooms |
3 |
| Bathroom Information |
| Features |
Separate Shower |
| Bathrooms |
3 |
| Flooring Information |
| Material |
Stone |
| Interior Information |
| Features |
Wet Bar, Breakfast Bar, Breakfast Area, Separate/Formal Dining Room, High Ceilings, Bar, Primary Suite |
| Cooling Type |
Central Air |
Listing Information
| Address |
9 Mount Holyoke Drive |
| City |
Rancho Mirage |
| State |
CA |
| Zip |
92270 |
| County |
Riverside |
| Co-Listing Agent |
Stephanie Hart DRE #02141135 |
| Courtesy Of |
Bennion Deville Homes |
| List Price |
$1,095,000 |
| Status |
Active |
| Type |
Residential |
| Subtype |
Single Family Residence |
| Structure Size |
3,236 |
| Lot Size |
8,276 |
| Year Built |
1983 |
Listing information courtesy of: Encore Premier Group, Stephanie Hart, Bennion Deville Homes. *Based on information from the Association of REALTORS/Multiple Listing as of Nov 14th, 2024 at 11:02 PM and/or other sources. Display of MLS data is deemed reliable but is not guaranteed accurate by the MLS. All data, including all measurements and calculations of area, is obtained from various sources and has not been, and will not be, verified by broker or MLS. All information should be independently reviewed and verified for accuracy. Properties may or may not be listed by the office/agent presenting the information.




































