16758 Vintage Street, Granada Hills, CA 91343
-
Listed Price :
$1,295,000
-
Beds :
4
-
Baths :
4
-
Property Size :
2,170 sqft
-
Year Built :
1956
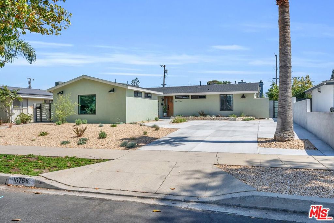
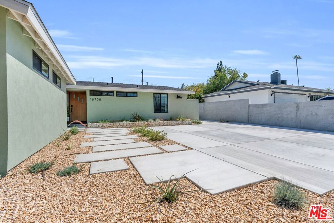
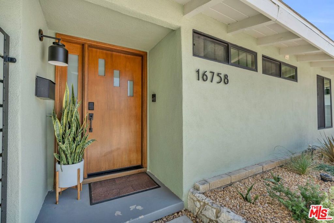
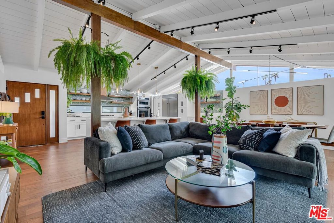
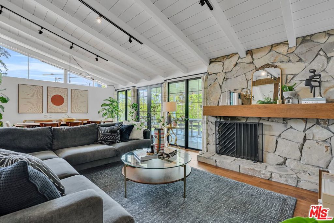
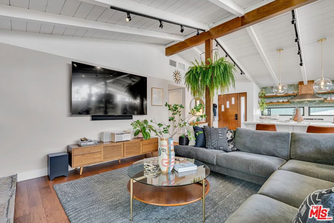
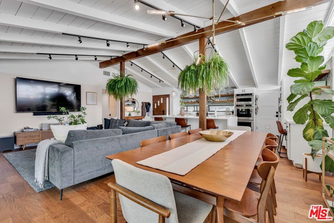
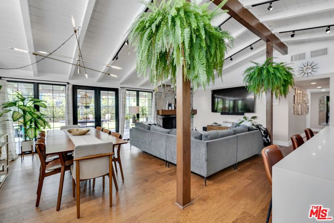
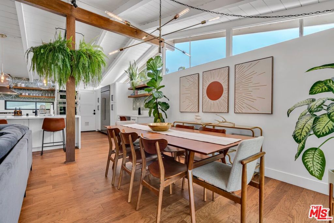
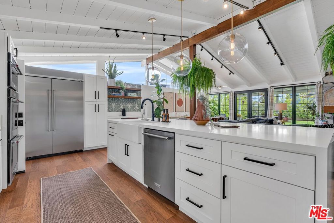
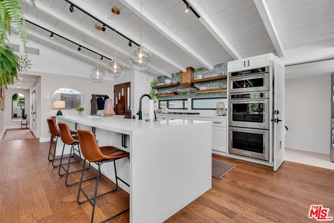
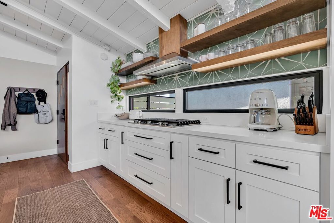

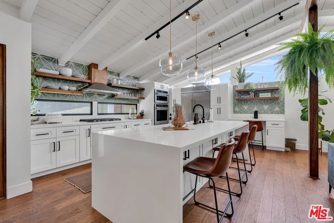
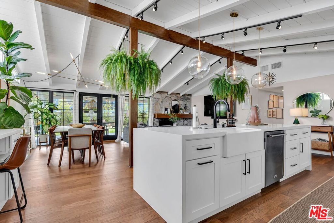
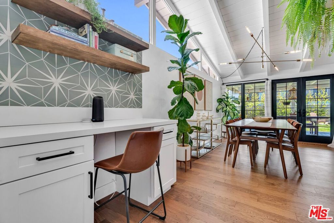
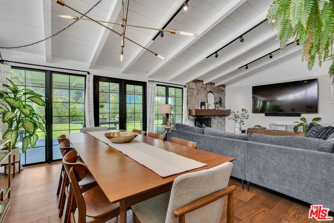
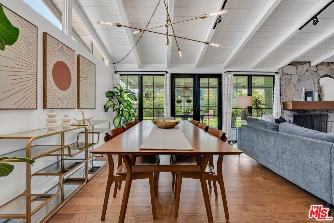
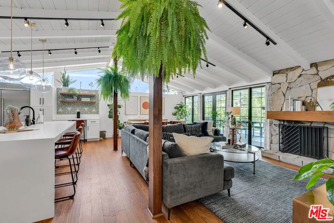
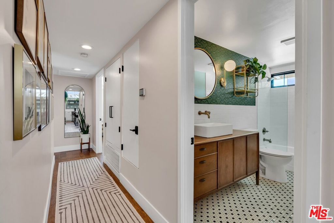
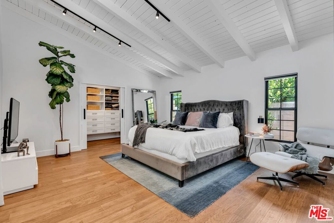
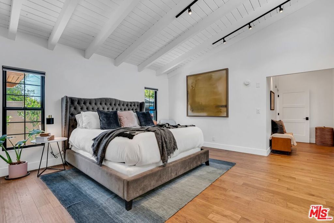
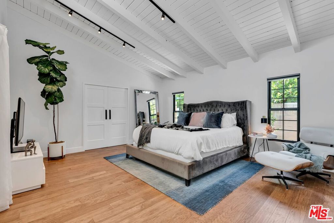
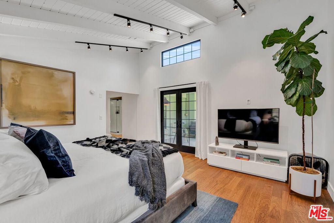
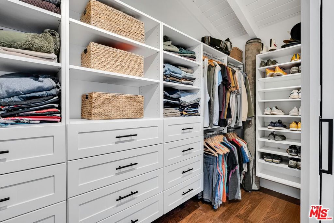
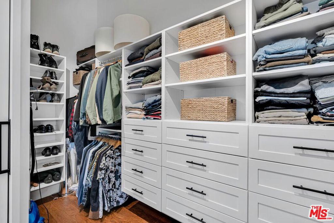
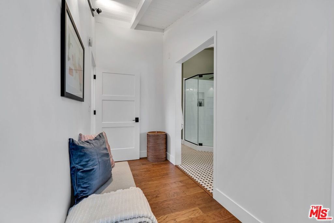
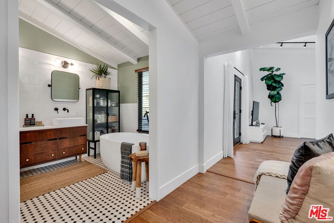
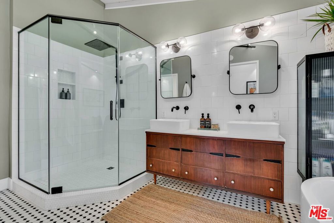
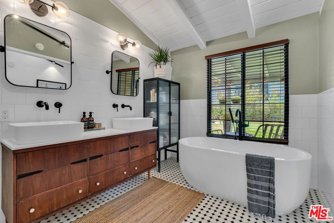
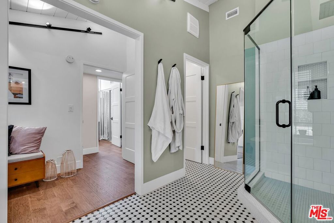
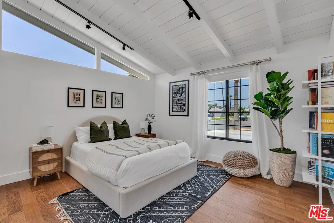
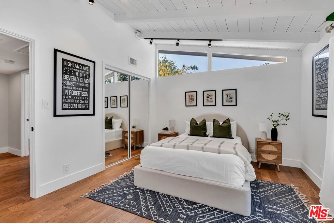
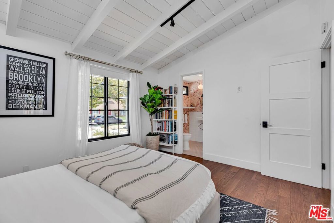
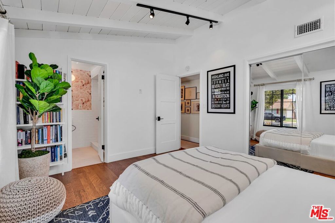
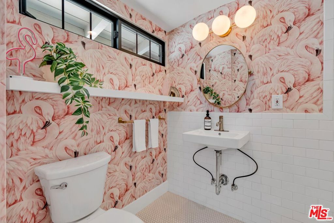
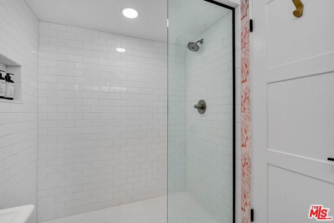
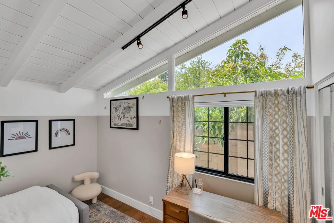
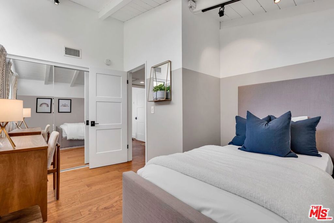
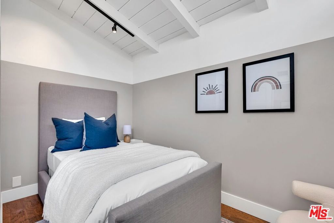
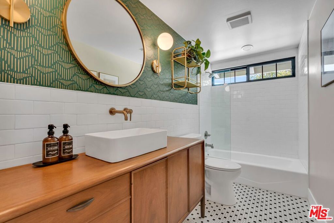
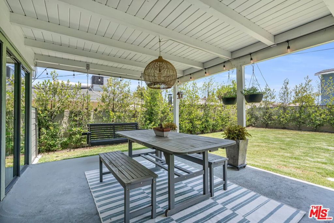
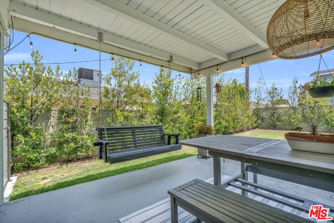
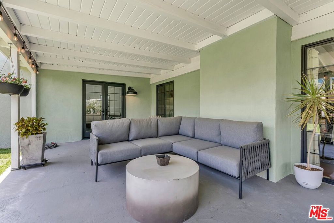
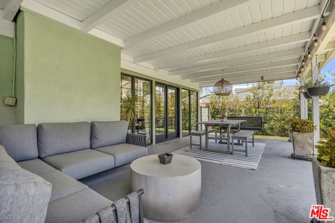
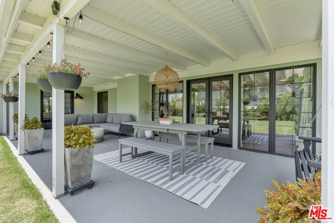
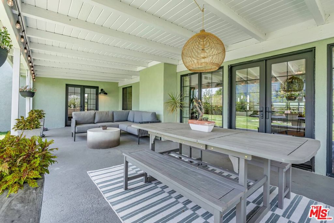
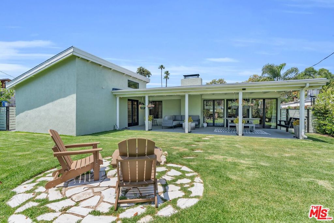
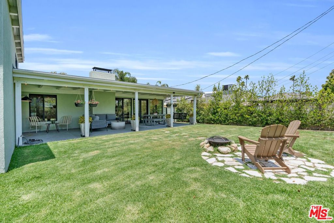
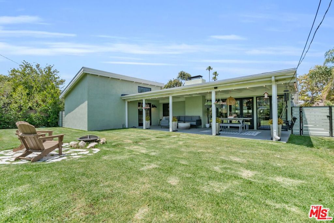
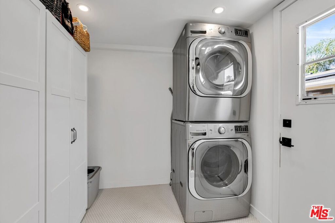
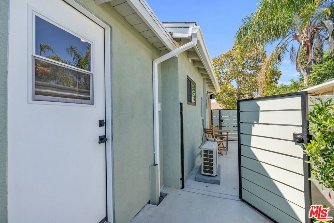
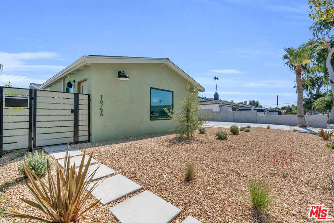
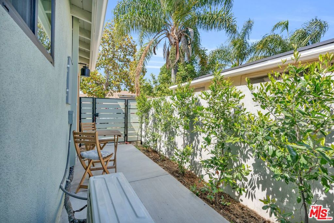
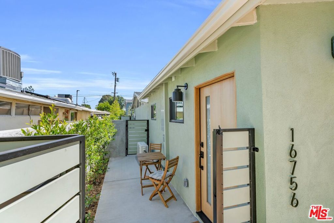
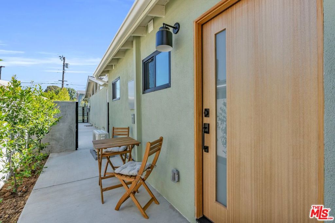
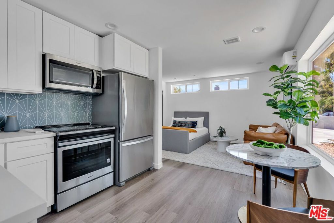
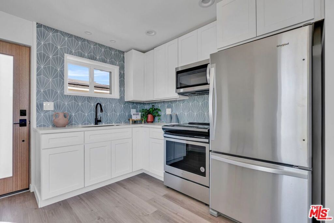
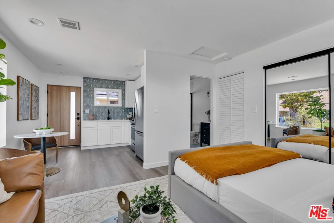
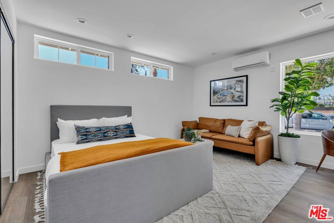
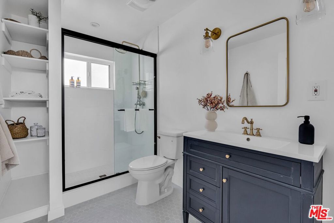
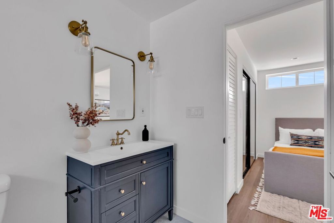
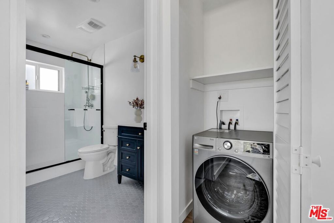
Property Description
Compass is proud to present The Johnstone Residence c.1956, an original design by Palmer & Krisel AIA. These legendary Mid-Century Modern architects conceived profound designs and their houses remain highly sought-after, decades after their conception. 16758 Vintage Street has been painstakingly reimagined for the 21st century by its current owner while honoring its heritage. The classic MCM details like the stone fireplace, custom roofline windows, and original posts and beams are intact, while the floor plan has been reconfigured for today's needs. Quality is built in to the remodel, such as light fixtures from West Elm, faucets by Delta and engineered Walnut floor planks in the main house. In the front yard, you'll find a pristine stamped-concrete parking area and walking paths, with low-maintenance desert xeriscaping. The kitchen is made for entertaining and offers a top-of-the-line KitchenAid built-in refrigerator and double ovens, with a massive island to congregate around, and seamlessly adjoins the living and dining zone. Moving down the central hallway, the main house has three bedrooms and three full bathrooms--two are en-suite. The Primary Suite is the jewel of the house with ~12' vaulted ceilings, a generous walk-in closet feat. custom cabinetry, and an expansive Primary Bathroom. Two sets of French doors open up to the exterior living room, a covered patio from which to watch kids or pets play on the expansive green lawn in the double-gated backyard. Ficus hedges surround the perimeter of the rear yard to give you privacy. An 8.8kW Solar System harnesses the abundant SFV sunshine to power the main house. A permitted ADU (Accessory Dwelling Unit) has been created on the property and was completed in May 2024. This can be a legal rental unit, a home office, or just a private space for a family member.
Interior Features
| Laundry Information |
| Location(s) |
Laundry Room, See Remarks, Stacked |
| Bedroom Information |
| Bedrooms |
4 |
| Bathroom Information |
| Bathrooms |
4 |
| Interior Information |
| Features |
Separate/Formal Dining Room |
| Cooling Type |
Central Air |
Listing Information
| Address |
16758 Vintage Street |
| City |
Granada Hills |
| State |
CA |
| Zip |
91343 |
| County |
Los Angeles |
| Listing Agent |
Jarrett Camarda DRE #01915305 |
| Co-Listing Agent |
Keith Douglas DRE #02137576 |
| Courtesy Of |
Compass |
| List Price |
$1,295,000 |
| Status |
Active |
| Type |
Residential |
| Subtype |
Single Family Residence |
| Structure Size |
2,170 |
| Lot Size |
7,893 |
| Year Built |
1956 |
Listing information courtesy of: Jarrett Camarda, Keith Douglas, Compass. *Based on information from the Association of REALTORS/Multiple Listing as of Sep 25th, 2024 at 12:23 AM and/or other sources. Display of MLS data is deemed reliable but is not guaranteed accurate by the MLS. All data, including all measurements and calculations of area, is obtained from various sources and has not been, and will not be, verified by broker or MLS. All information should be independently reviewed and verified for accuracy. Properties may or may not be listed by the office/agent presenting the information.































































