634 El Pintado Rd, Danville, CA 94526
-
Listed Price :
$9,499,000
-
Beds :
5
-
Baths :
8
-
Property Size :
8,050 sqft
-
Year Built :
2025
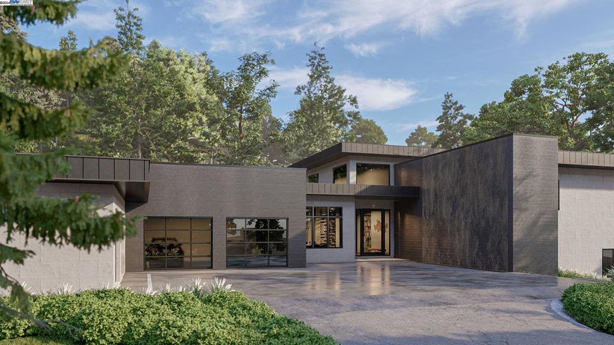
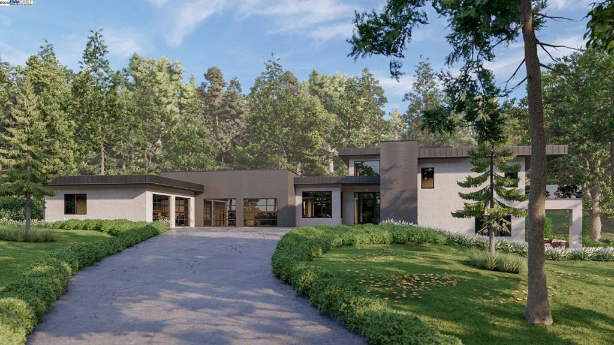
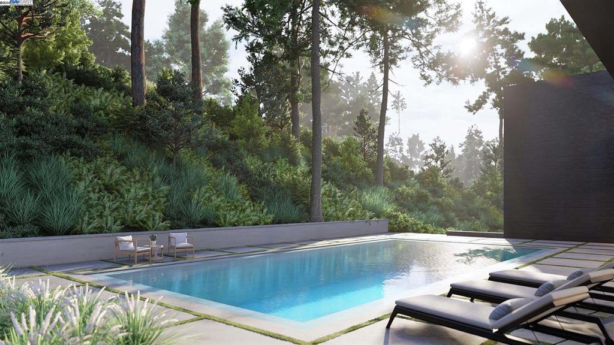
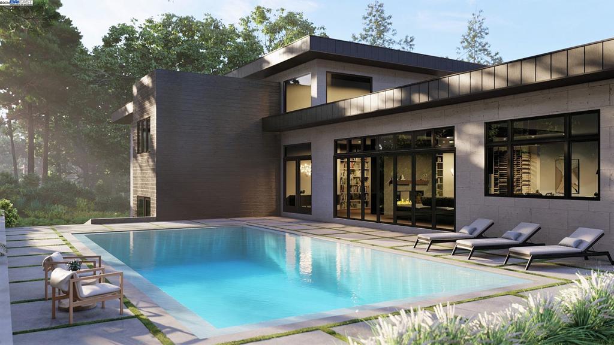
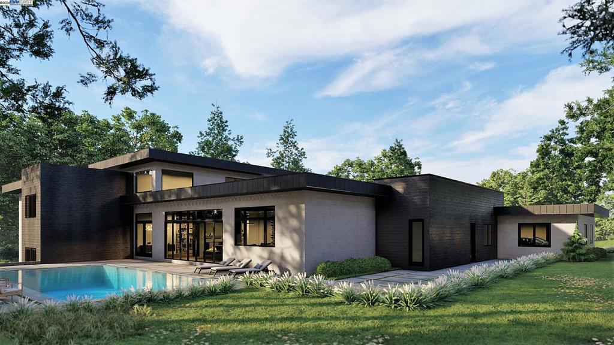
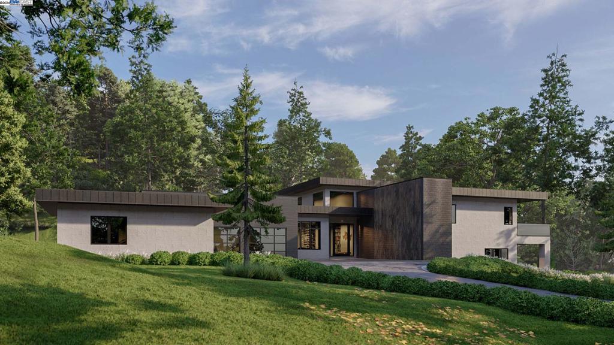
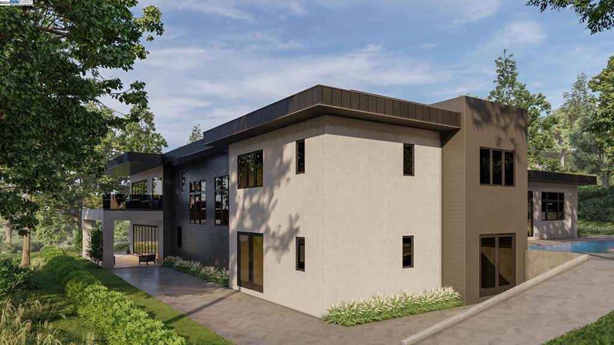
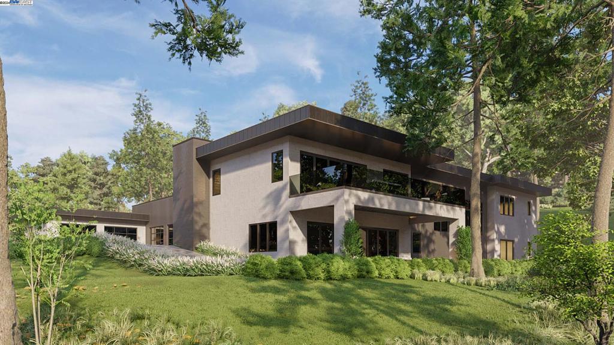
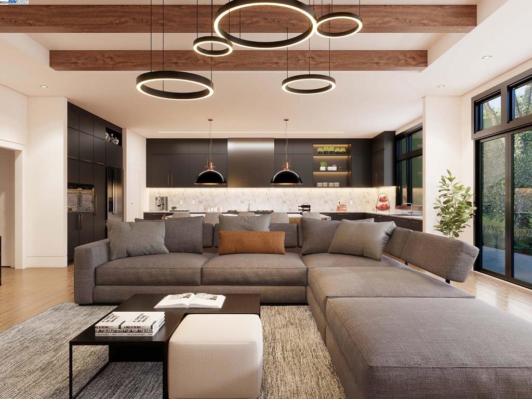
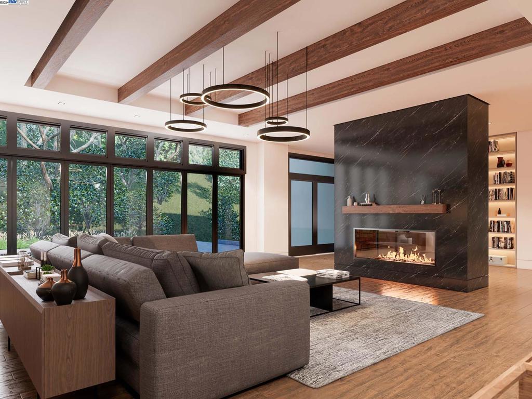
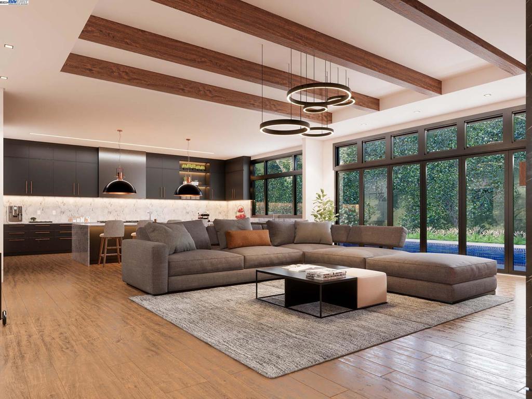
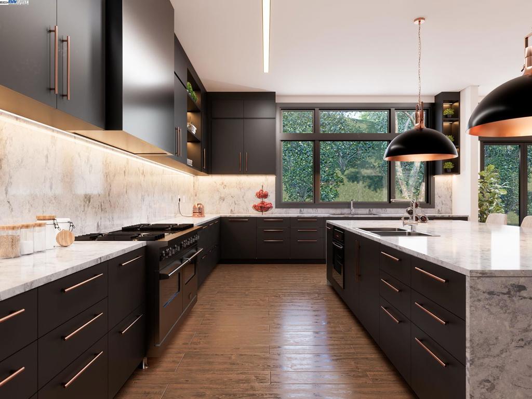
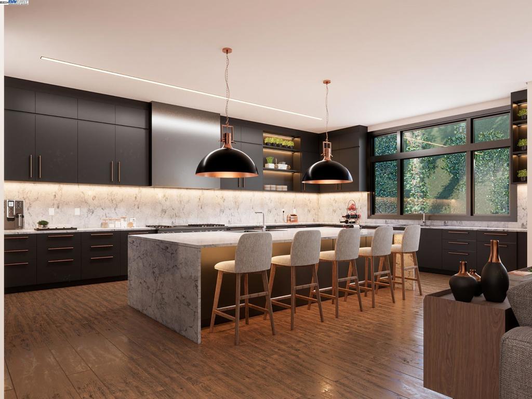

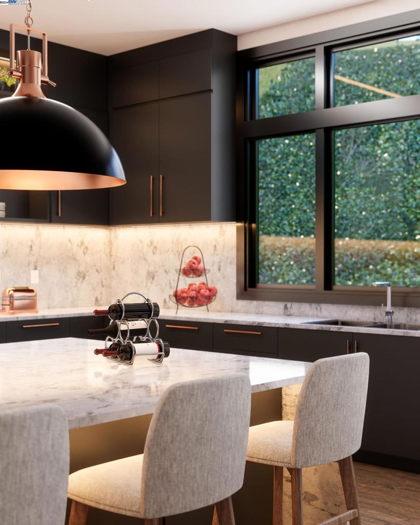
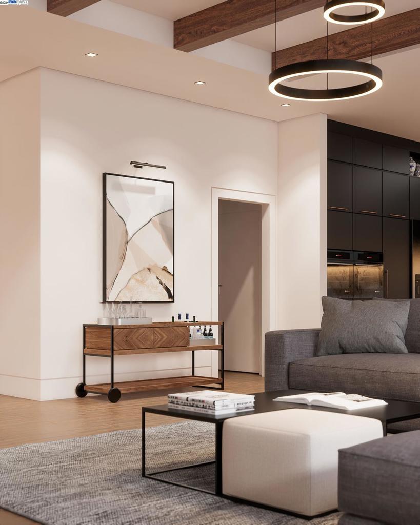
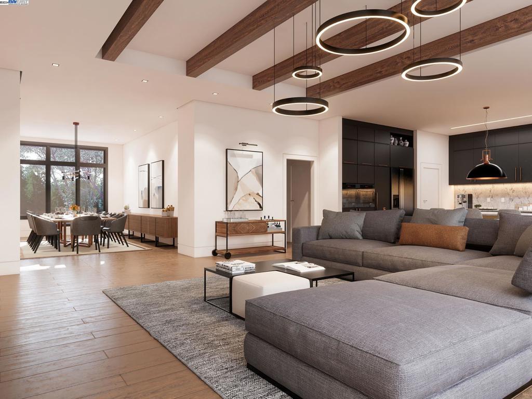
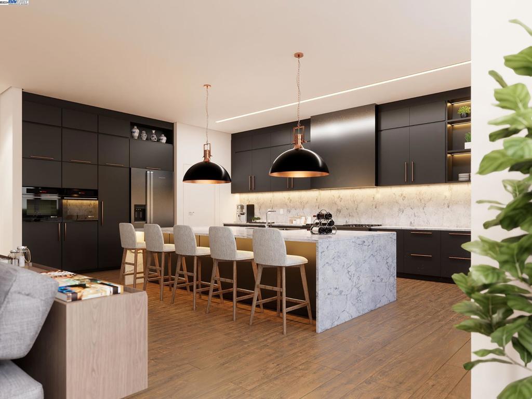
Property Description
Welcome home to this new construction home crafted by local, luxury home builder Mark One Development. 634 El Pintado Rd has a modern & contemporary style, this 8,050 sqft estate sits on an acre of land in one of East Bay's most desirable locations. This home is an entertainer's dream with its great room that has an open concept to the chefs kitchen with Thermador appliances and custom cabinets and features 5 bedrooms, 6 bathrooms, 2 powder rooms, home theater/bonus room, wine room retreat, 2 home offices, heated built-in pool with Baja shelf & spa, & 4 car garage. On the entry level of the home you'll find the primary suite with its own spa-like en-suite featuring a soaking tub, oversized shower, dual sinks and 2 spacious walk-in closets. Also conveniently located on this level are 2 junior suites with private en-suite bathrooms/walk-in closets & 2 home offices. As you make your way upstairs you'll find 2 additional junior suites with private en-suite bathrooms/walk-in closets, a theater/media room with its own wet bar with under-counter mounted ice maker/mini fridge & a designated 1/2 bathroom. A wine room retreat is also located on this level & is the perfect room to have a lounge with stylish seating to display your collection of rare vintage wines.
Interior Features
| Kitchen Information |
| Features |
Butler's Pantry, Kitchen Island, Stone Counters |
| Bedroom Information |
| Bedrooms |
5 |
| Bathroom Information |
| Bathrooms |
8 |
| Flooring Information |
| Material |
Tile |
| Interior Information |
| Cooling Type |
Central Air |
Listing Information
| Address |
634 El Pintado Rd |
| City |
Danville |
| State |
CA |
| Zip |
94526 |
| County |
Contra Costa |
| Listing Agent |
Kayla Matlick DRE #01979494 |
| Courtesy Of |
Evom Estates |
| List Price |
$9,499,000 |
| Status |
Active |
| Type |
Residential |
| Subtype |
Single Family Residence |
| Structure Size |
8,050 |
| Lot Size |
41,818 |
| Year Built |
2025 |
Listing information courtesy of: Kayla Matlick, Evom Estates. *Based on information from the Association of REALTORS/Multiple Listing as of Nov 6th, 2024 at 7:08 PM and/or other sources. Display of MLS data is deemed reliable but is not guaranteed accurate by the MLS. All data, including all measurements and calculations of area, is obtained from various sources and has not been, and will not be, verified by broker or MLS. All information should be independently reviewed and verified for accuracy. Properties may or may not be listed by the office/agent presenting the information.


















