114 Glydon, Irvine, CA 92618
-
Listed Price :
$1,990,000
-
Beds :
3
-
Baths :
3
-
Property Size :
2,133 sqft
-
Year Built :
2024
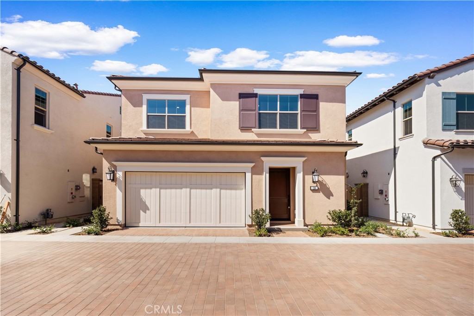
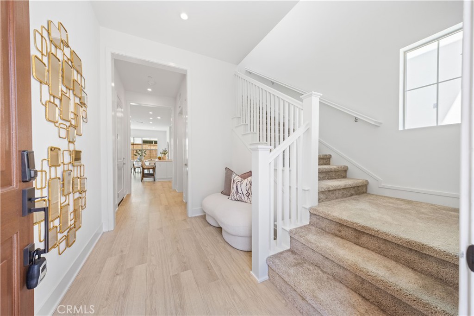
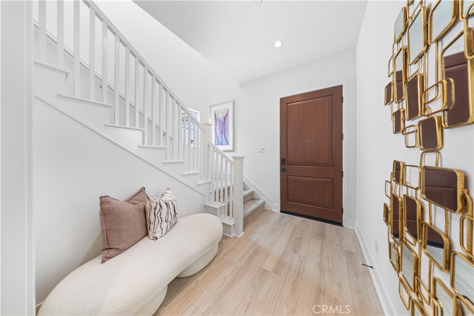
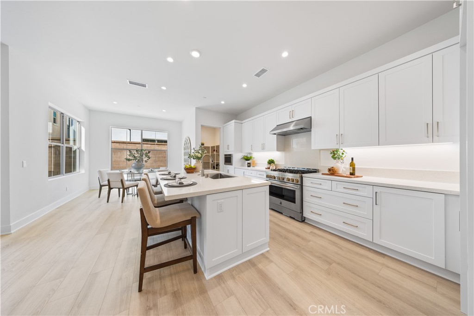
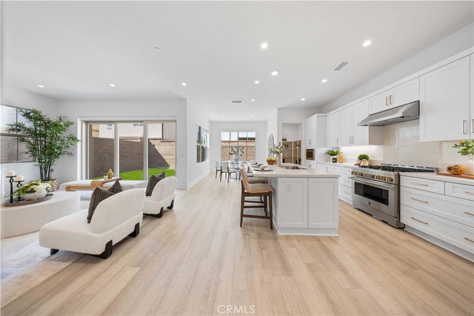
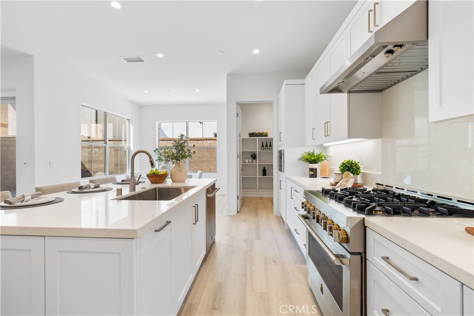
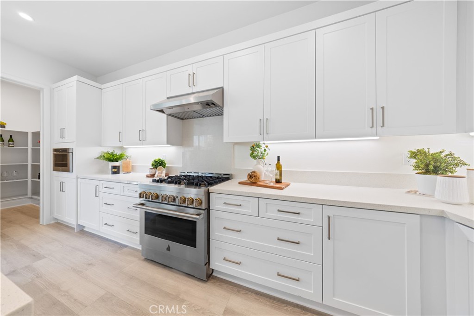
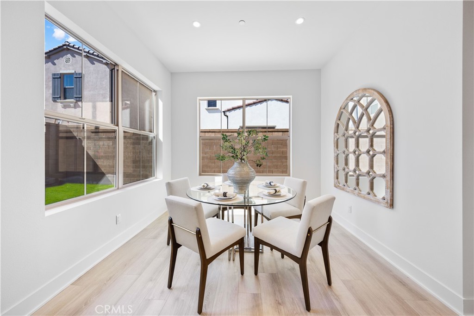
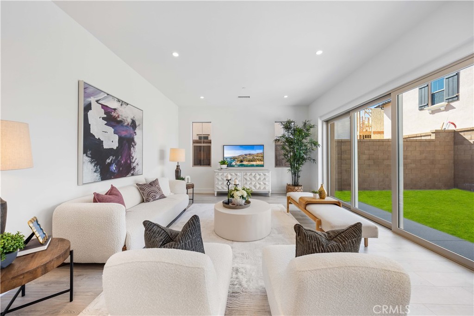
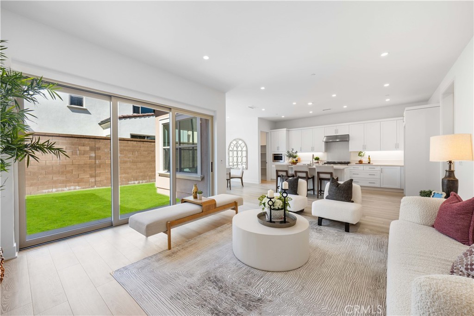
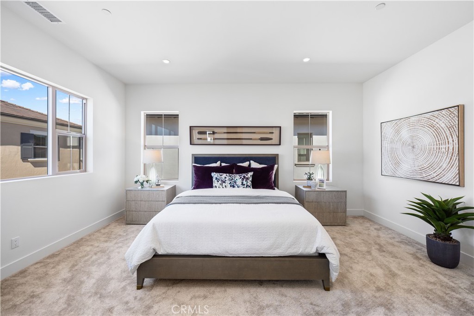
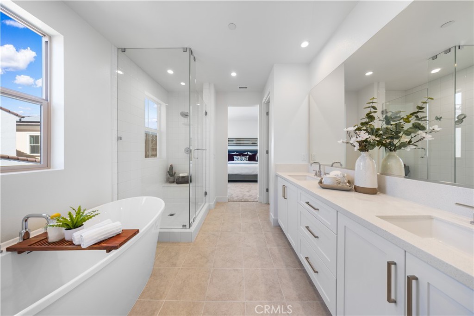
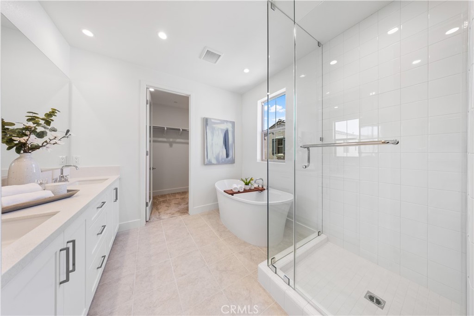
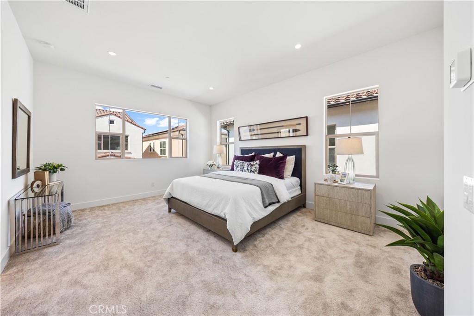
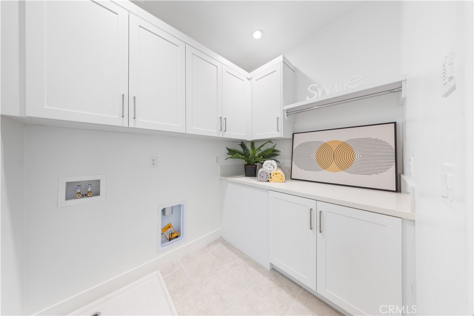
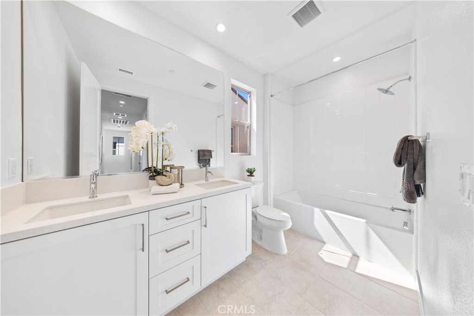
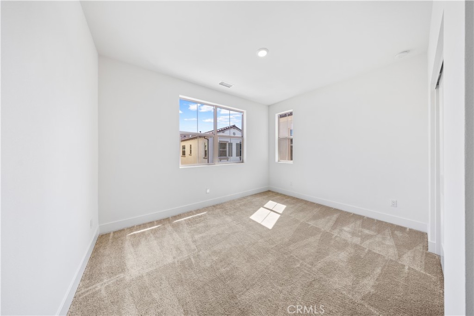
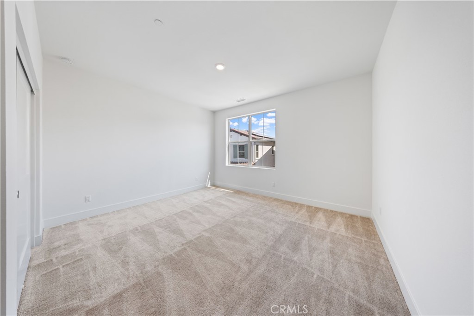
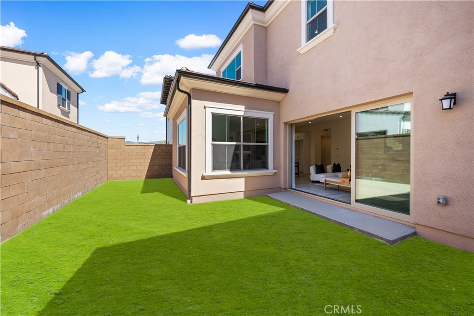
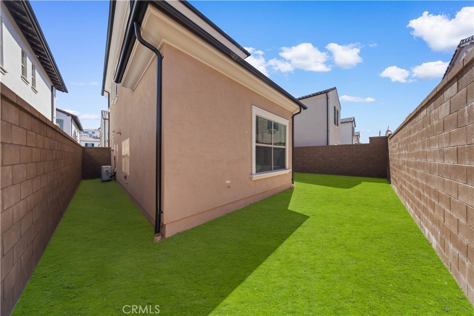
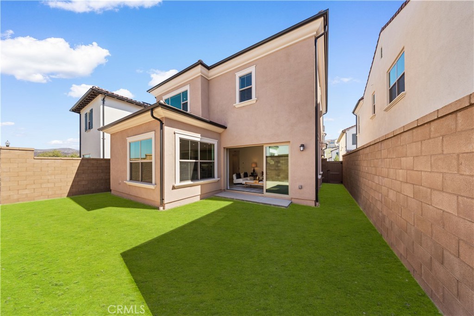
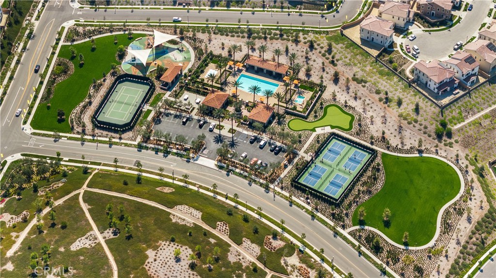
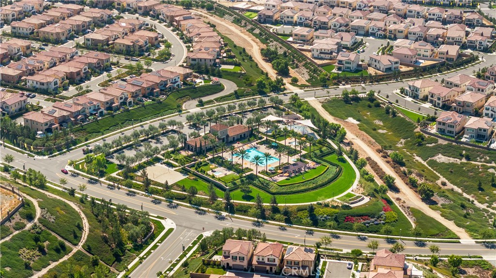
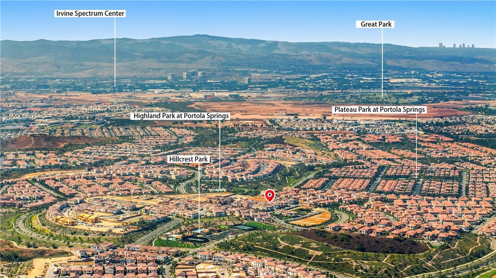
Property Description
Brand new beautiful home feathers 3-bedrooms, 2.5-bathrooms with modern, comfortable living experience. The elegant foyer leads to a spacious living area with panoramic sliding doors that open to a generously sized backyard, perfect for outdoor activities. The gourmet kitchen features stainless-steel appliances, a custom backsplash, a 6-burner cooktop, and a large center island with a breakfast bar. Upstairs, the serene master suite includes a walk-in closet and a deluxe ensuite bathroom with dual vanities, a soaking tub, and a separate shower. Two additional bedrooms and a full bathroom provide ample space for the family. Convenience is key with a dedicated laundry room, a powder room on the first floor, and an attached two-car garage. The community offers access to the Irvine School District, easy highway access. Don’t miss the opportunity to own this remarkable home in Portola Springs!
Interior Features
| Laundry Information |
| Location(s) |
Laundry Room, Upper Level |
| Bedroom Information |
| Features |
All Bedrooms Up |
| Bedrooms |
3 |
| Bathroom Information |
| Bathrooms |
3 |
| Interior Information |
| Features |
All Bedrooms Up, Primary Suite, Walk-In Pantry, Walk-In Closet(s) |
| Cooling Type |
Central Air |
Listing Information
| Address |
114 Glydon |
| City |
Irvine |
| State |
CA |
| Zip |
92618 |
| County |
Orange |
| Listing Agent |
Liping Yi DRE #02028818 |
| Co-Listing Agent |
Jeff Lu DRE #02199177 |
| Courtesy Of |
Harvest Realty Development |
| List Price |
$1,990,000 |
| Status |
Active |
| Type |
Residential |
| Subtype |
Condominium |
| Structure Size |
2,133 |
| Lot Size |
4,800 |
| Year Built |
2024 |
Listing information courtesy of: Liping Yi, Jeff Lu, Harvest Realty Development. *Based on information from the Association of REALTORS/Multiple Listing as of Nov 18th, 2024 at 1:07 AM and/or other sources. Display of MLS data is deemed reliable but is not guaranteed accurate by the MLS. All data, including all measurements and calculations of area, is obtained from various sources and has not been, and will not be, verified by broker or MLS. All information should be independently reviewed and verified for accuracy. Properties may or may not be listed by the office/agent presenting the information.
























