49584 Montana Way, La Quinta, CA 92253
-
Listed Price :
$2,290,000
-
Beds :
4
-
Baths :
5
-
Property Size :
3,377 sqft
-
Year Built :
1999
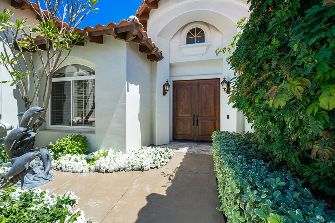
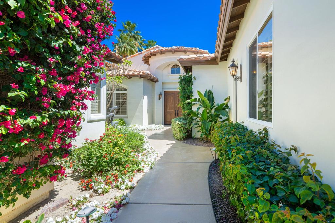
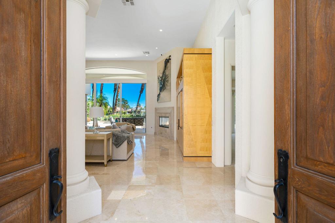
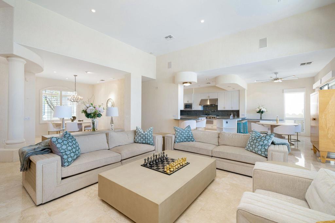
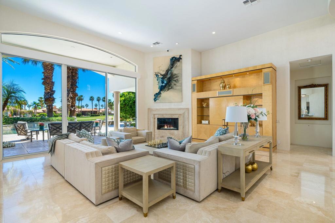
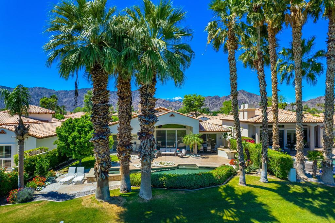
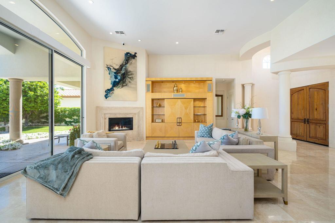
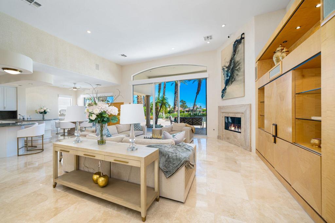
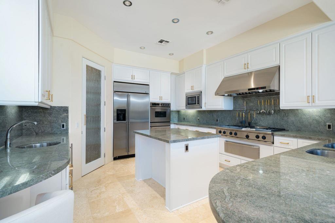
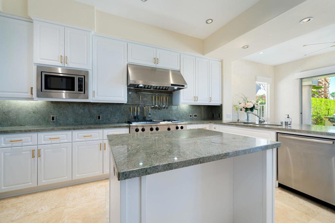
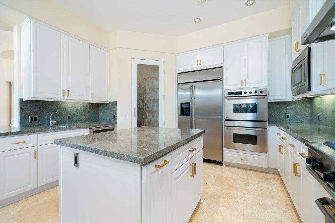
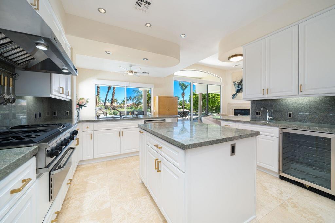
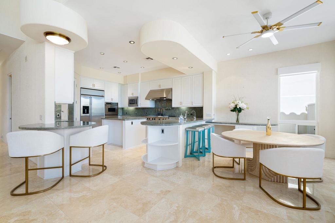
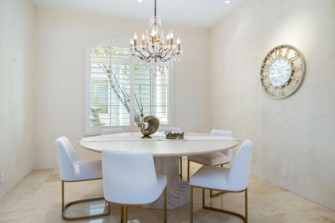
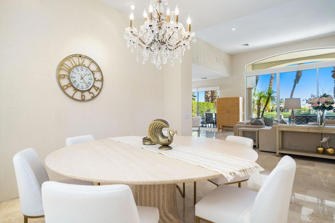
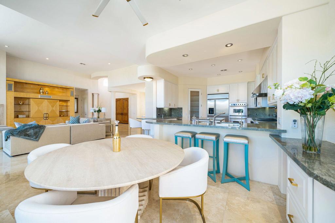
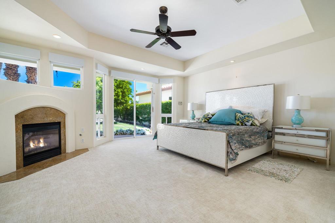
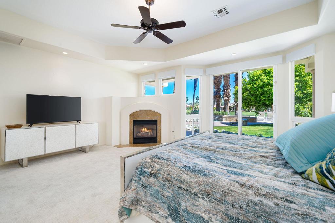
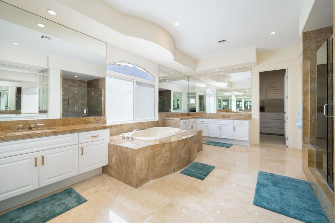
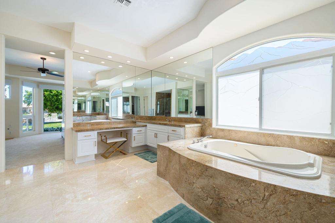
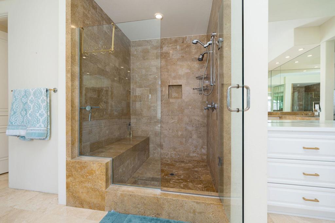
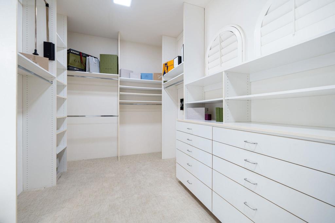
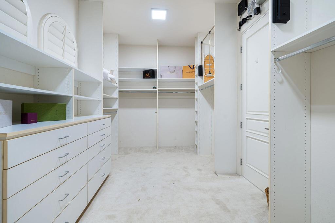
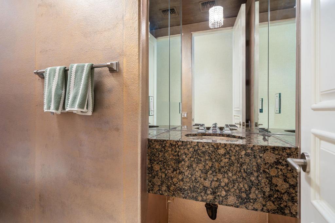
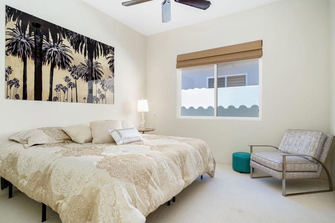
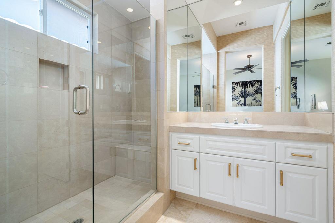
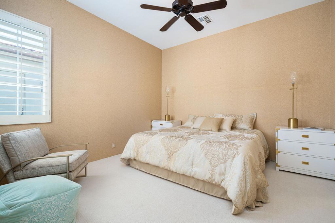
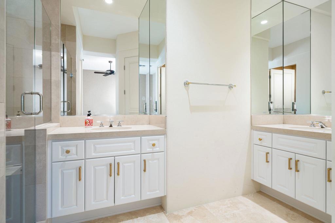
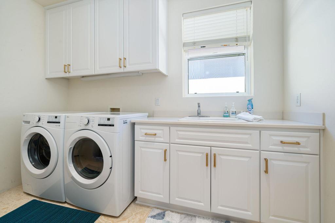
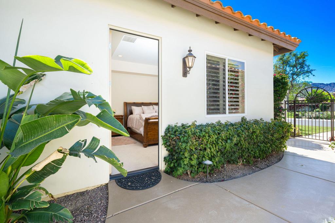
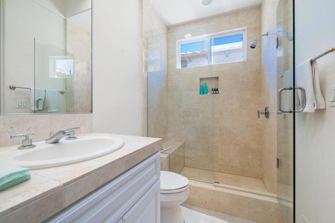
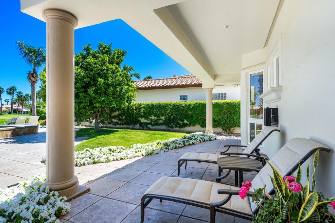
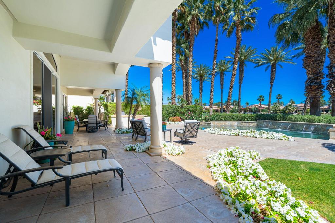
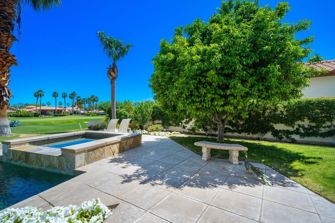
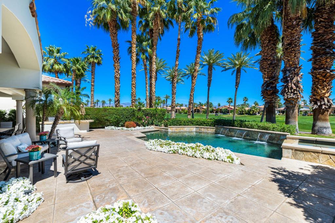
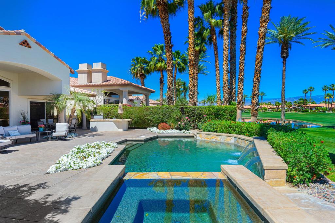
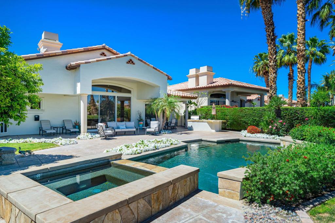
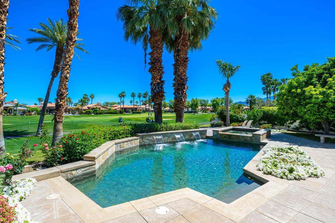
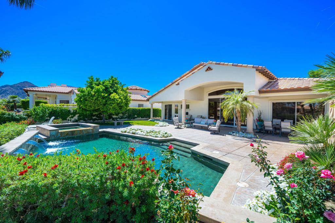
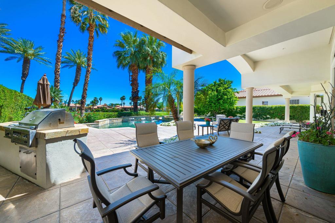
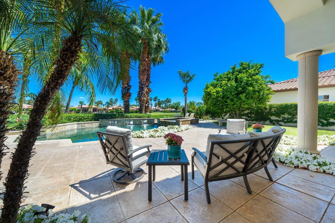
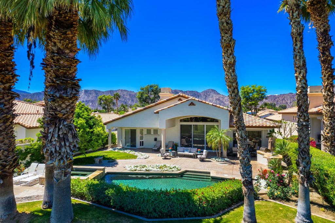
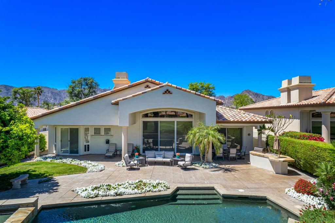
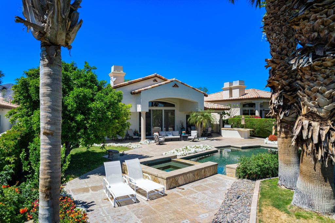
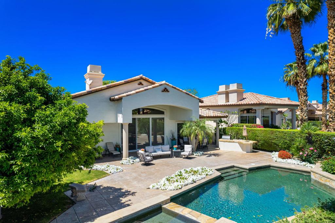

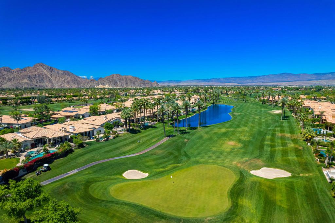
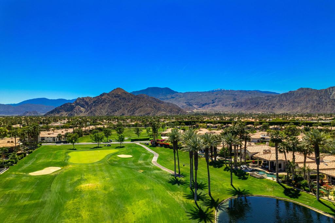
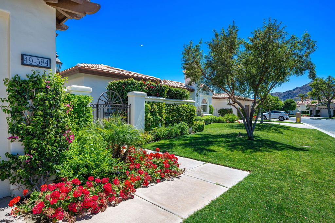
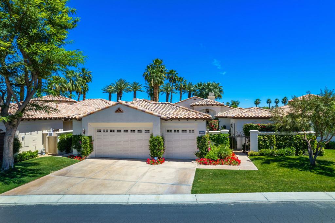
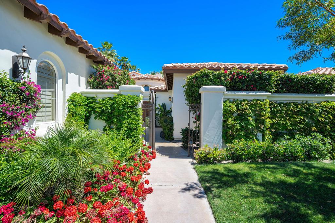
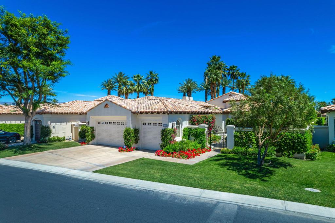
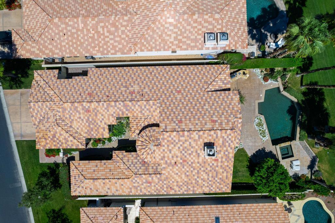
Property Description
On a serene interior lot along the picturesque 11th fairway of the Jones course, this sought-after Montana 1 model boasts a delightful GUEST CASITA. Located on one of the finest streets in the club, this home features a spacious open floor plan, soaring ceilings, travertine flooring, architectural details & built-ins, creating an elegant living space. Chef's kitchen is perfect for grand entertaining, equipped with updated white cabinetry adorned with stylish furled hardware, a cook's island, a GE Monogram 6-burner range w/ griddle, high-end stainless-steel appliances, generous pantry, stunning slab granite countertops & backsplash. Enjoy casual meals at the breakfast nook or the ample bar seating. Expansive primary suite includes a cozy raised gas fireplace & large walk-in closet with pull-down bars. Luxurious primary bath offers a spa-like retreat with soaking bubble tub, a sleek glass shower, & newly updated white cabinetry. Three guest bedrooms, including casita, feature ensuite bathrooms and are thoughtfully spaced for privacy & comfort. The covered patio pavilion in the rear is perfect for entertaining, complete with a deep layout, a sparkling pool, a raised spa, built-in BBQ, and golf views. As an added bonus, the home comes furnished with designer pieces. The HOA covers social membership, access to nine pools, fitness center, dining options at clubhouse & cantina, internet, security, trash, common area maintainence. PLUS: $28k homeowner assessment is FULLY PAID!
Interior Features
| Laundry Information |
| Location(s) |
Laundry Room |
| Kitchen Information |
| Features |
Granite Counters, Kitchen Island, Remodeled, Updated Kitchen |
| Bedroom Information |
| Features |
Bedroom on Main Level |
| Bedrooms |
4 |
| Bathroom Information |
| Features |
Bidet, Jetted Tub, Linen Closet, Separate Shower, Vanity |
| Bathrooms |
5 |
| Flooring Information |
| Material |
Carpet, Stone |
| Interior Information |
| Features |
Breakfast Bar, Built-in Features, Breakfast Area, Separate/Formal Dining Room, High Ceilings, Open Floorplan, Recessed Lighting, Storage, Bedroom on Main Level, Dressing Area, Main Level Primary, Primary Suite, Walk-In Closet(s) |
| Cooling Type |
Central Air, Zoned |
Listing Information
| Address |
49584 Montana Way |
| City |
La Quinta |
| State |
CA |
| Zip |
92253 |
| County |
Riverside |
| Listing Agent |
Daniel Dye DRE #01806017 |
| Courtesy Of |
Bennion Deville Homes |
| List Price |
$2,290,000 |
| Status |
Active |
| Type |
Residential |
| Subtype |
Single Family Residence |
| Structure Size |
3,377 |
| Lot Size |
11,761 |
| Year Built |
1999 |
Listing information courtesy of: Daniel Dye, Bennion Deville Homes. *Based on information from the Association of REALTORS/Multiple Listing as of Nov 12th, 2024 at 7:06 PM and/or other sources. Display of MLS data is deemed reliable but is not guaranteed accurate by the MLS. All data, including all measurements and calculations of area, is obtained from various sources and has not been, and will not be, verified by broker or MLS. All information should be independently reviewed and verified for accuracy. Properties may or may not be listed by the office/agent presenting the information.





















































