6326 Thornhill Drive, Oakland, CA 94611
-
Listed Price :
$975,000
-
Beds :
2
-
Baths :
2
-
Property Size :
1,447 sqft
-
Year Built :
1956
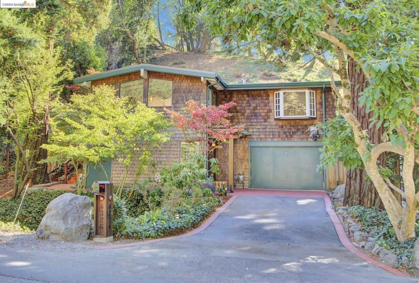
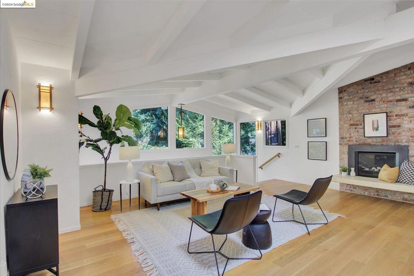
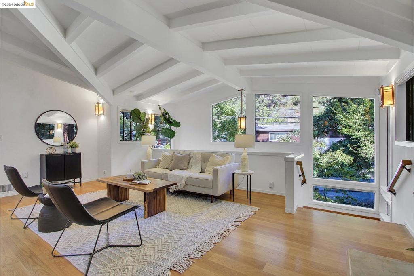
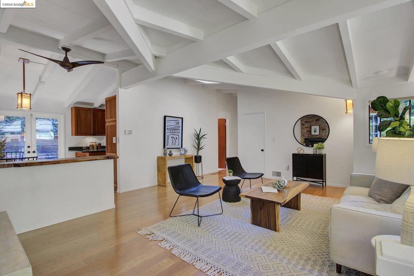
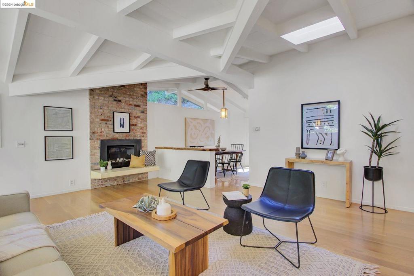
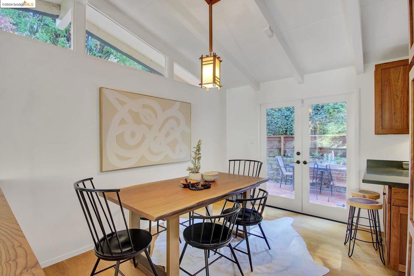
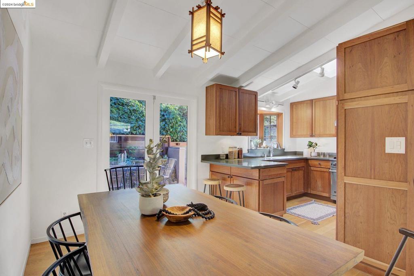
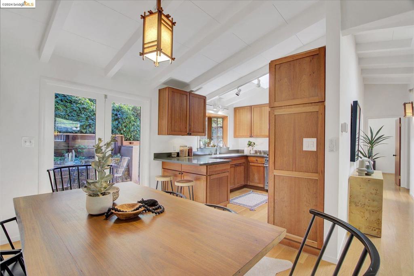
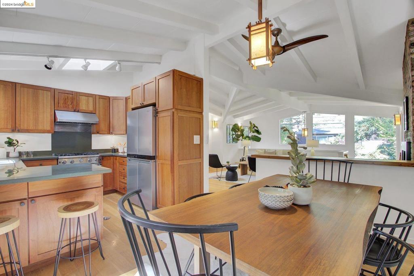
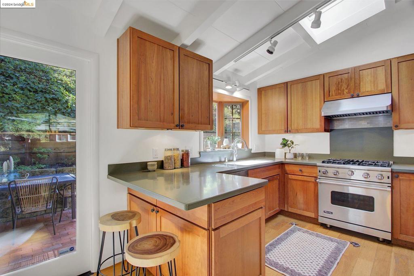
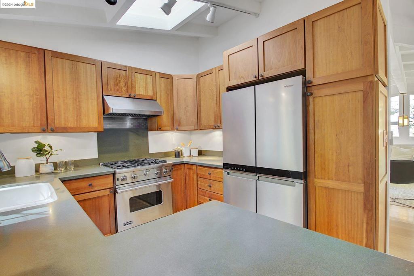
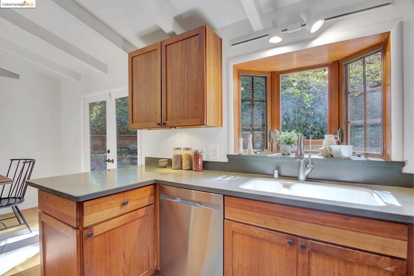
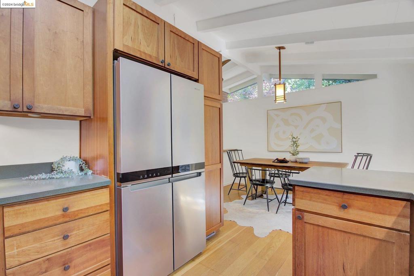
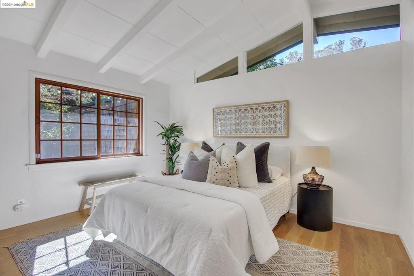
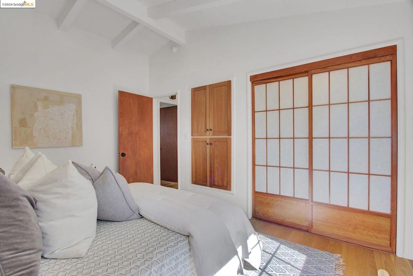
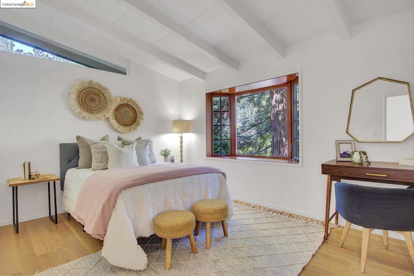
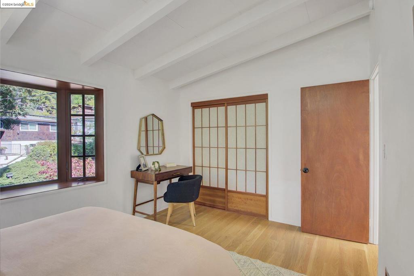
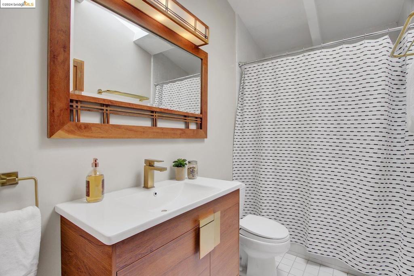
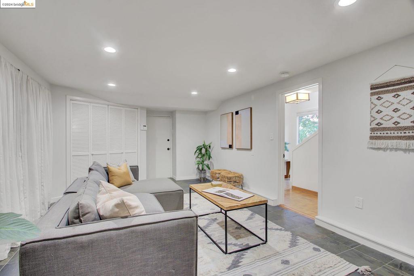
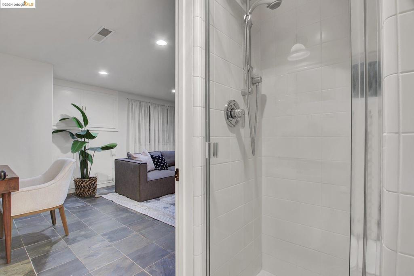
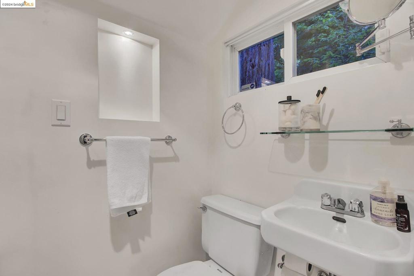
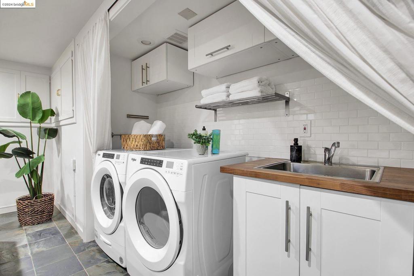
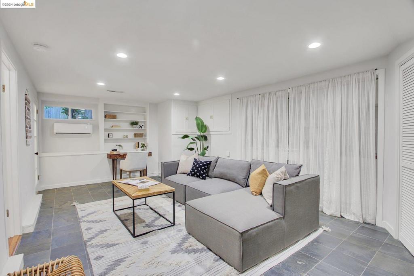
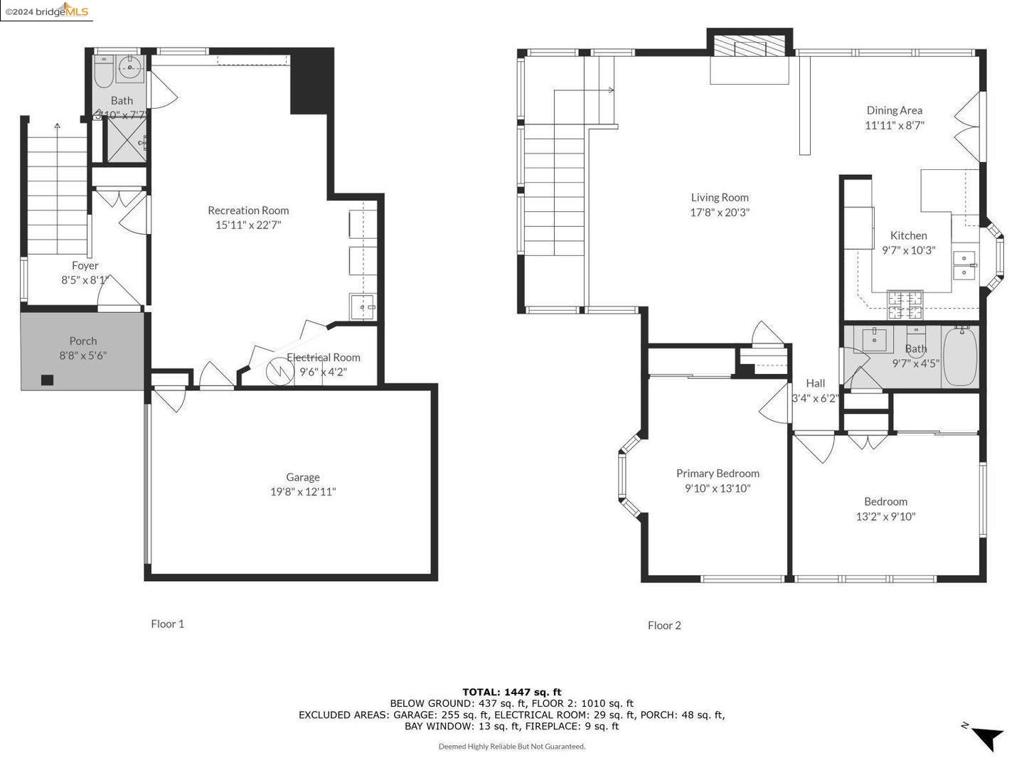

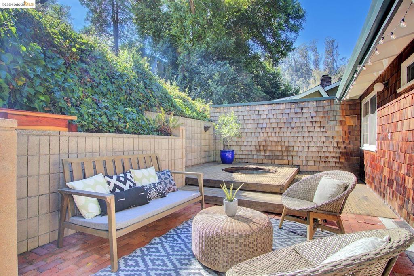
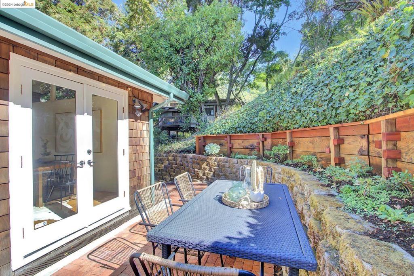
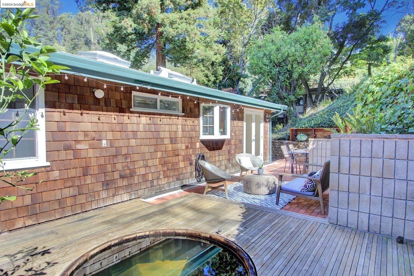
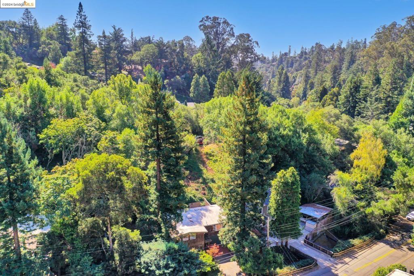
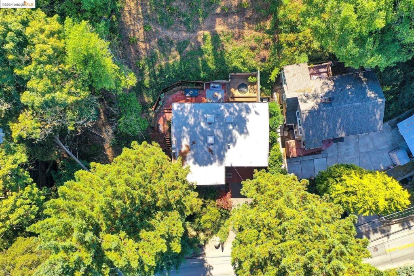
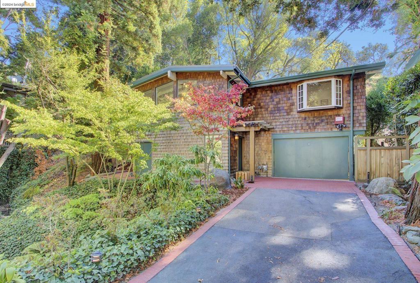
Property Description
Nestled in Oakland’s coveted Montclair neighborhood, this classic 1956 brown shingle home blends mid-century charm with thoughtful modern updates. The bright living room features vaulted, exposed beam ceilings, skylights, and large windows that flood the space with natural light. The open layout seamlessly connects to the dining area and updated kitchen, complete with a breakfast bar, gas range, and stainless steel appliances. Two bedrooms and a stylishly remodeled bathroom are also on this level. Downstairs, a versatile family room offers flexible living space, a full bath, and direct access to the attached garage. Step outside to the yard, perfect for relaxing in the private hot tub or enjoying a meal on the patio surrounded by mature trees. Located just minutes from Montclair Village, with its charming cafes, boutiques, and weekend farmers' market, the home also offers quick access to Highway 13 and nearby transit options, making commuting a breeze. A blend of classic style and modern convenience awaits.
Interior Features
| Kitchen Information |
| Features |
Remodeled, Updated Kitchen |
| Bedroom Information |
| Bedrooms |
2 |
| Bathroom Information |
| Bathrooms |
2 |
| Flooring Information |
| Material |
Carpet, Stone, Tile, Wood |
| Interior Information |
| Features |
Breakfast Bar |
| Cooling Type |
Wall/Window Unit(s) |
Listing Information
| Address |
6326 Thornhill Drive |
| City |
Oakland |
| State |
CA |
| Zip |
94611 |
| County |
Alameda |
| Listing Agent |
Sarah Marcus DRE #01967832 |
| Courtesy Of |
Redfin |
| List Price |
$975,000 |
| Status |
Active |
| Type |
Residential |
| Subtype |
Single Family Residence |
| Structure Size |
1,447 |
| Lot Size |
7,950 |
| Year Built |
1956 |
Listing information courtesy of: Sarah Marcus, Redfin. *Based on information from the Association of REALTORS/Multiple Listing as of Nov 14th, 2024 at 6:35 PM and/or other sources. Display of MLS data is deemed reliable but is not guaranteed accurate by the MLS. All data, including all measurements and calculations of area, is obtained from various sources and has not been, and will not be, verified by broker or MLS. All information should be independently reviewed and verified for accuracy. Properties may or may not be listed by the office/agent presenting the information.































