22050 Pacific Coast Highway, Malibu, CA 90265
-
Listed Price :
$9,850,000
-
Beds :
2
-
Baths :
2
-
Property Size :
1,473 sqft
-
Year Built :
1956
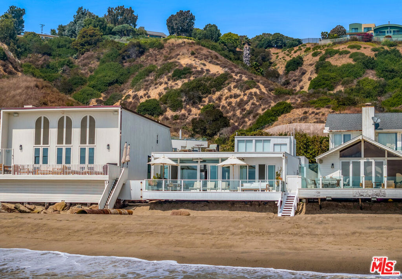
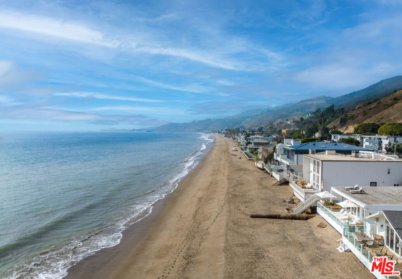
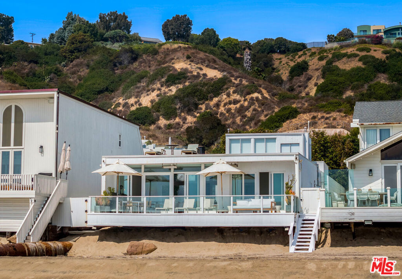
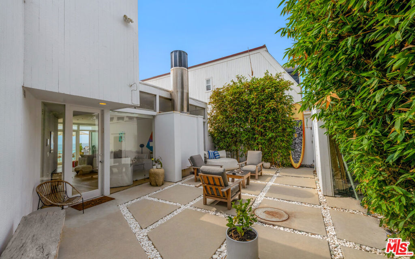
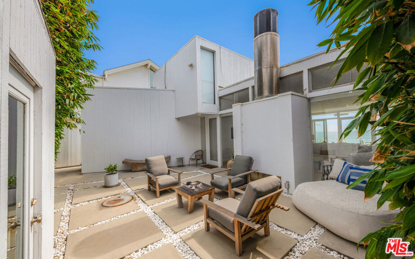
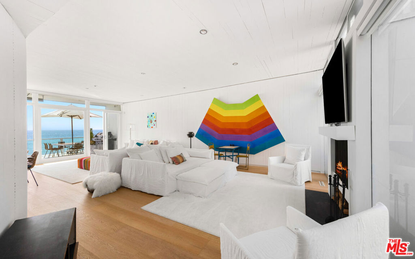
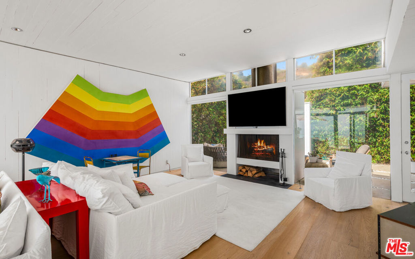
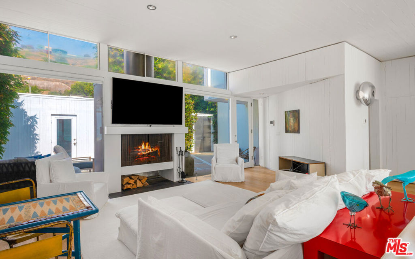
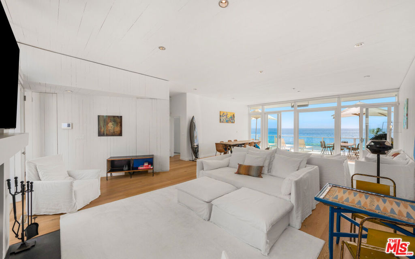
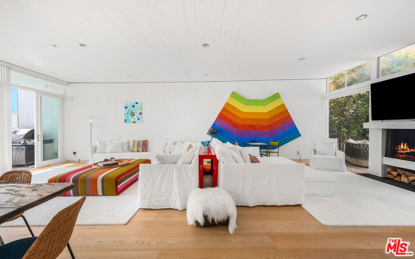
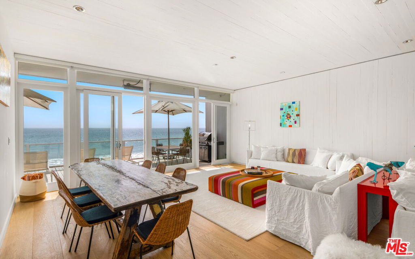
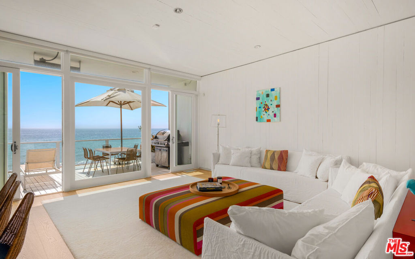
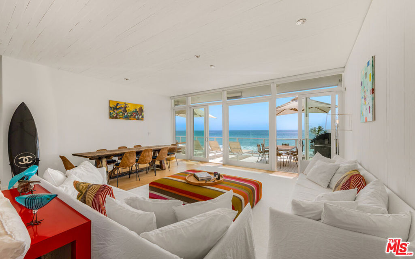
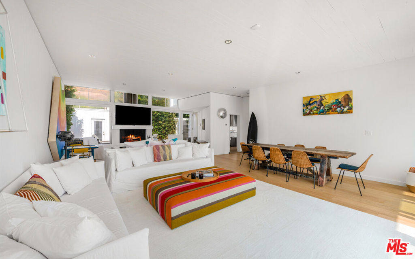
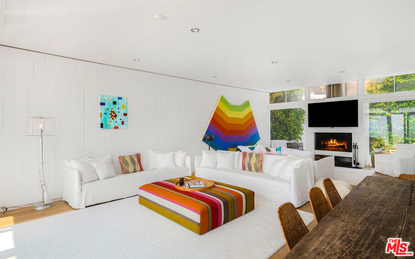
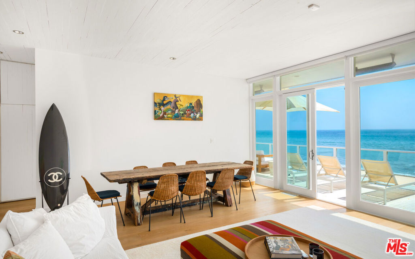
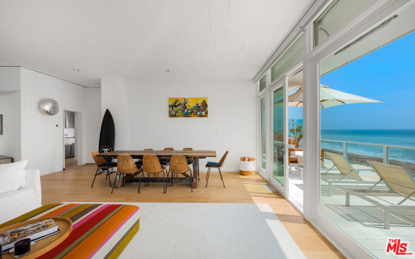
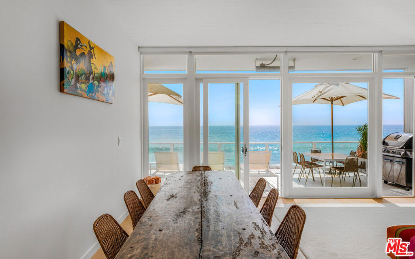
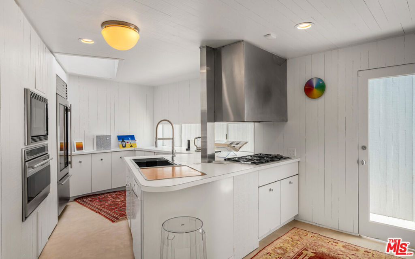
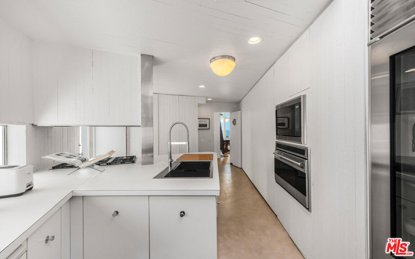
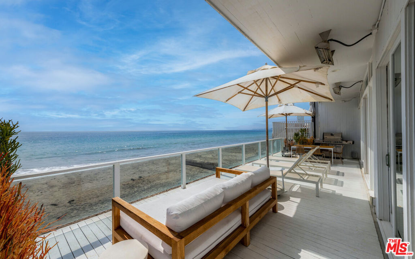
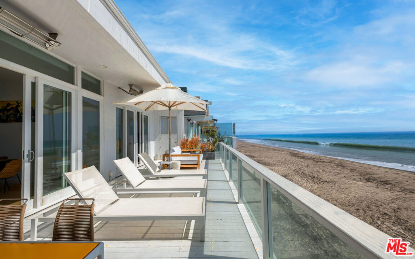
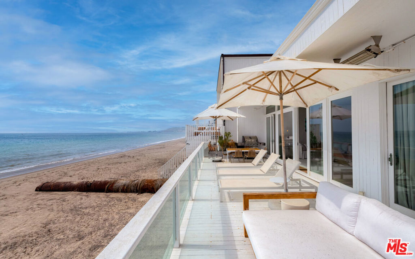
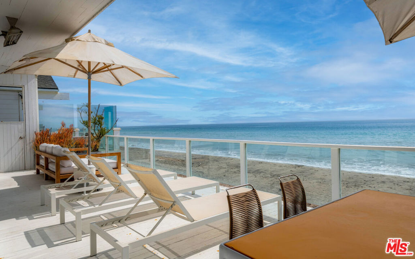
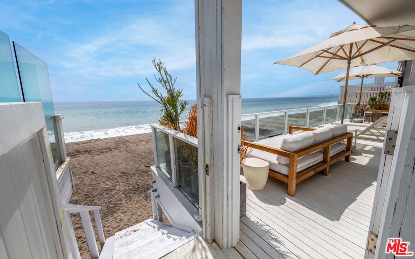
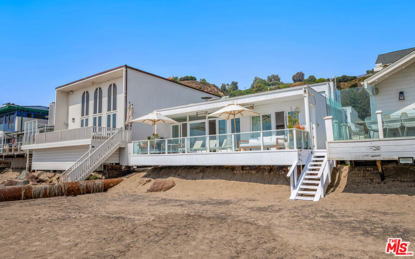
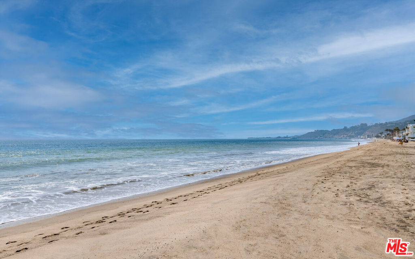
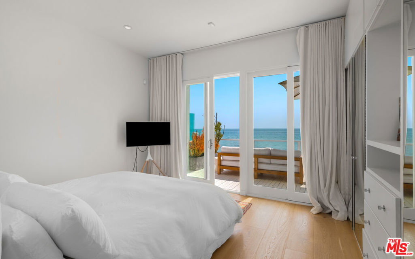
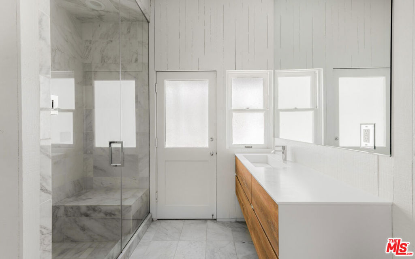
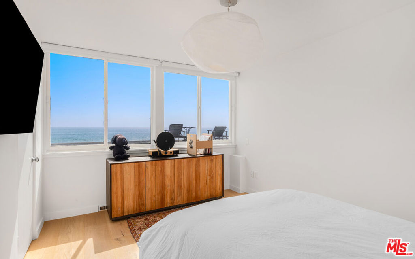
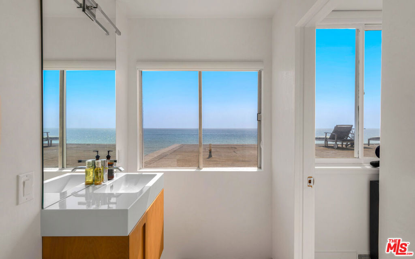
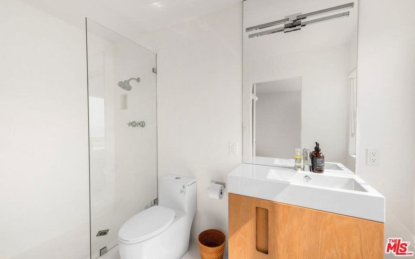
Property Description
This stunning oceanfront luxury home, designed by renowned mid-century architect William Sutherland Beckett, provides a serene retreat with breathtaking views and a harmonious blend of indoor and outdoor living spaces. Upon entering through the gated entrance, you'll find a private courtyard enhanced by bamboo accents and a cozy outdoor seating area, creating an atmosphere of tranquility. Thoughtfully designed for convenience and security, the property includes a dedicated storage shed and an alarm system. The driveway offers ample parking for up to three vehicles.Step inside to find the main living area, an expansive open floor plan boasting wood floors throughout, a wood and gas fireplace, and captivating ocean views. The white wood-planked walls and ceilings complement the bright, airy ambiance, making this the perfect space for relaxation and entertainment. The living room flows naturally into the dining area, all under the comfort of air conditioning and heating, and opens to an oceanfront deck.The oceanfront deck, accessed via sliding glass doors, is designed for dining and lounging. Complete with a BBQ area, outdoor living space, and steps that lead directly down to the beach, it is the ultimate spot for al fresco dining or sunset relaxation.The kitchen continues the coastal theme, featuring white wood-planked ceilings and walls with a skylight that bathes the space in natural light. High-end appliances such as a see-through Sub-Zero refrigerator, a Bosch dishwasher, and a Wolf oven with convection and self-cleaning features are perfect for the home chef. A 5-burner range with a hood fan, built-in cabinetry, and a convenient bar seating area make this kitchen as functional as it is beautiful. The kitchen also includes a charming porthole detail on the butler's door, adding a nautical touch and a door leading to the side yard for easy outdoor access.Next to the kitchen is a bathroom with stone tile floors, a sleek vanity with a sink, and a stone-tiled shower stall. This room also opens to the side yard for added convenience.The master bedroom is a haven of comfort, featuring wood floors and glass doors that open to the oceanfront deck, offering unobstructed ocean views. French mirrored closet doors and built-in storage enhance the sense of space and luxury. Outdoor heaters ensure year-round comfort, whether you're inside or out.For guests, the upstairs suite is a private retreat with wood floors, stunning ocean views, and a separate entrance. This suite includes a bedroom with a TV, an en-suite bathroom with a vanity and shower stall, and automatic shades for added convenience and privacy. From the guest suite, you can take in panoramic views of the pier and coastline, creating a truly unforgettable living experience.This exquisite oceanfront home offers the perfect combination of elegance, comfort, and coastal charm. Every detail has been thoughtfully designed for luxurious living.
Interior Features
| Laundry Information |
| Location(s) |
Inside |
| Bedroom Information |
| Bedrooms |
2 |
| Bathroom Information |
| Features |
Separate Shower, Tile Counters |
| Bathrooms |
2 |
| Flooring Information |
| Material |
Wood |
| Interior Information |
| Features |
Beamed Ceilings, Breakfast Bar, Separate/Formal Dining Room, Eat-in Kitchen, High Ceilings, Living Room Deck Attached, Open Floorplan, Recessed Lighting |
Listing Information
| Address |
22050 Pacific Coast Highway |
| City |
Malibu |
| State |
CA |
| Zip |
90265 |
| County |
Los Angeles |
| Listing Agent |
Christopher Cortazzo DRE #01190363 |
| Courtesy Of |
Compass |
| List Price |
$9,850,000 |
| Status |
Active |
| Type |
Residential |
| Subtype |
Single Family Residence |
| Structure Size |
1,473 |
| Lot Size |
8,648 |
| Year Built |
1956 |
Listing information courtesy of: Christopher Cortazzo, Compass. *Based on information from the Association of REALTORS/Multiple Listing as of Nov 2nd, 2024 at 1:25 AM and/or other sources. Display of MLS data is deemed reliable but is not guaranteed accurate by the MLS. All data, including all measurements and calculations of area, is obtained from various sources and has not been, and will not be, verified by broker or MLS. All information should be independently reviewed and verified for accuracy. Properties may or may not be listed by the office/agent presenting the information.
































