124 Tweed Dr, Danville, CA 94526
-
Listed Price :
$1,250,000
-
Beds :
3
-
Baths :
3
-
Property Size :
1,997 sqft
-
Year Built :
1977
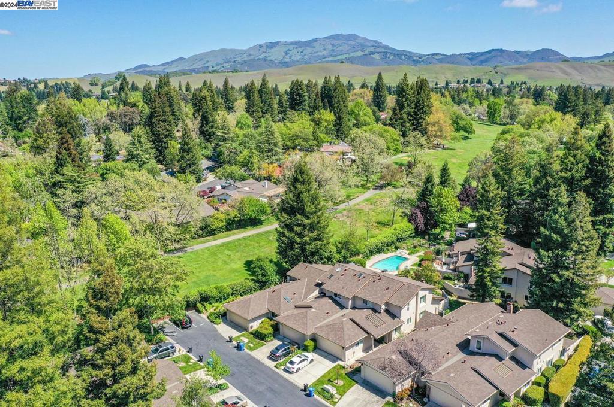

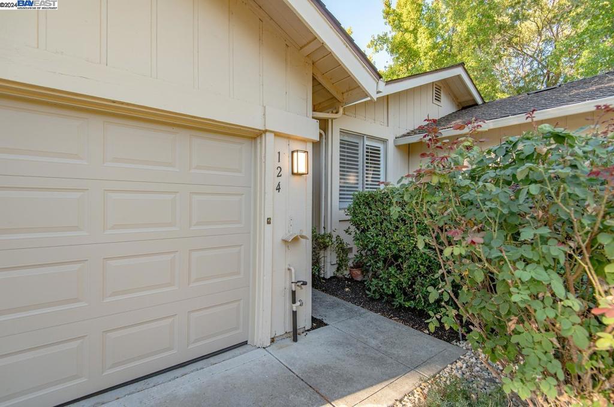




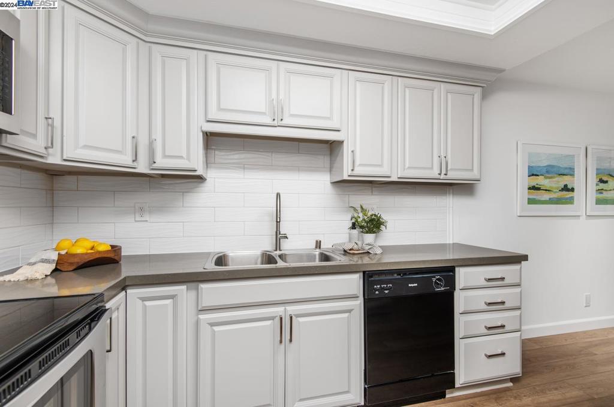

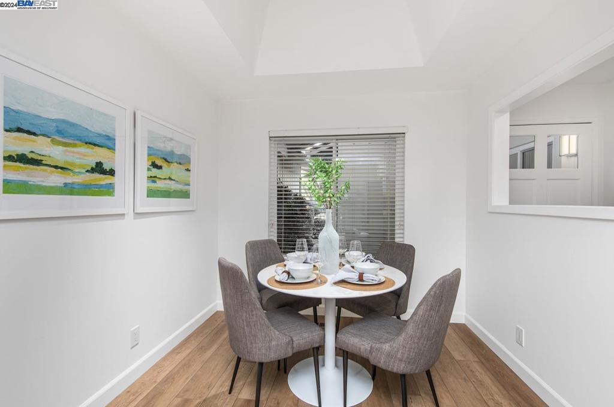

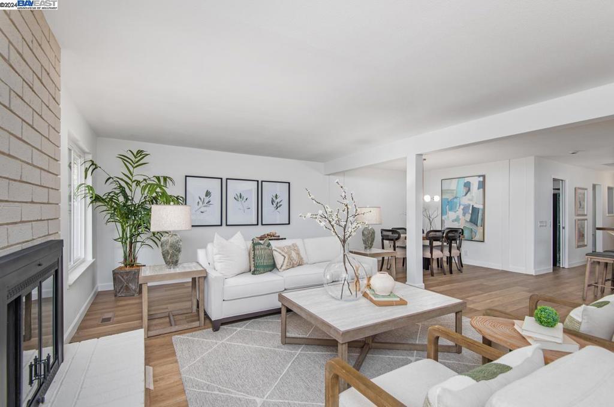




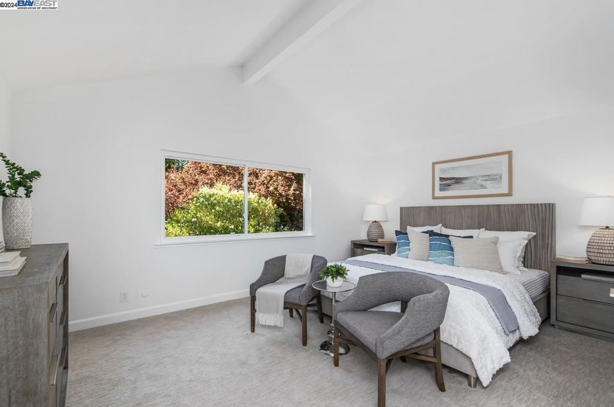
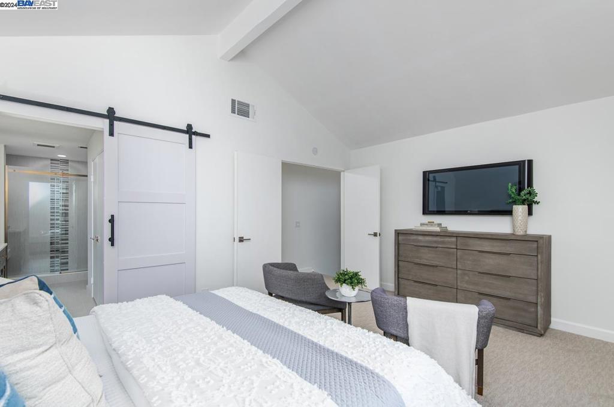


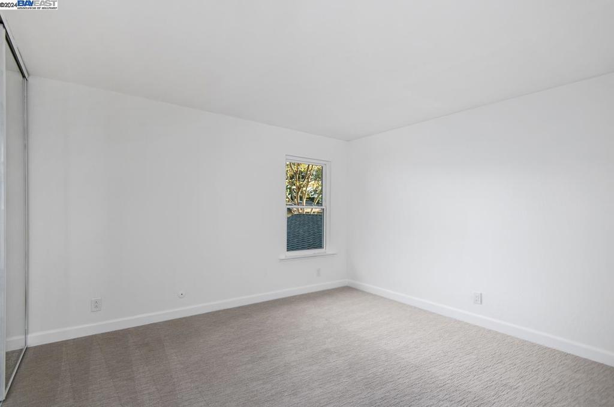



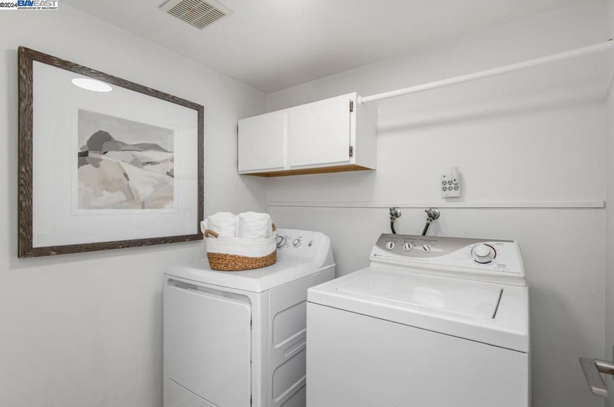
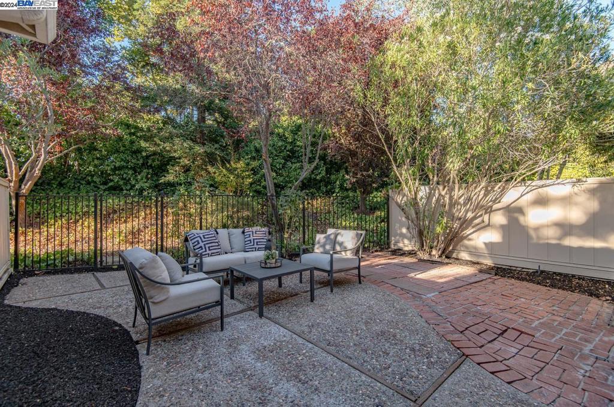




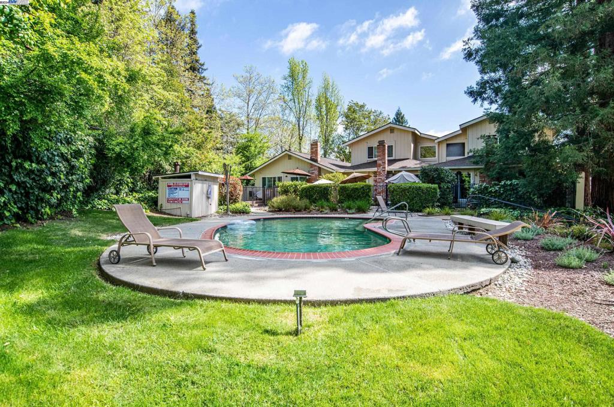
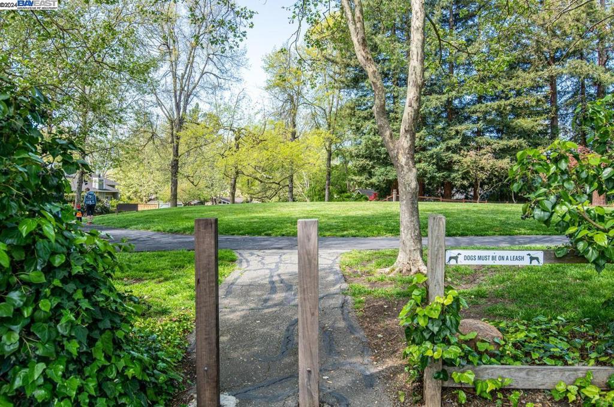
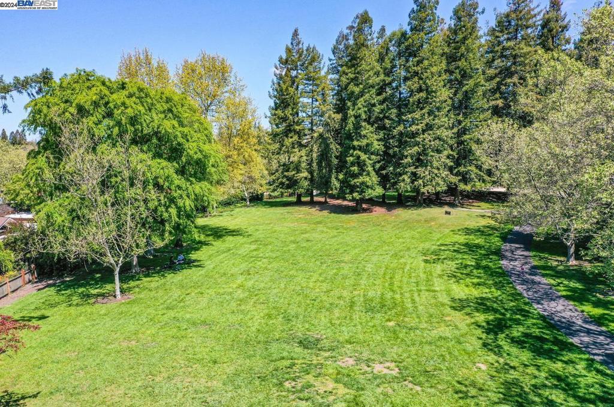
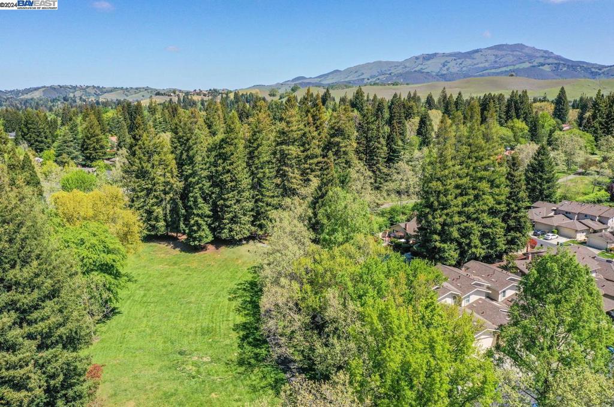
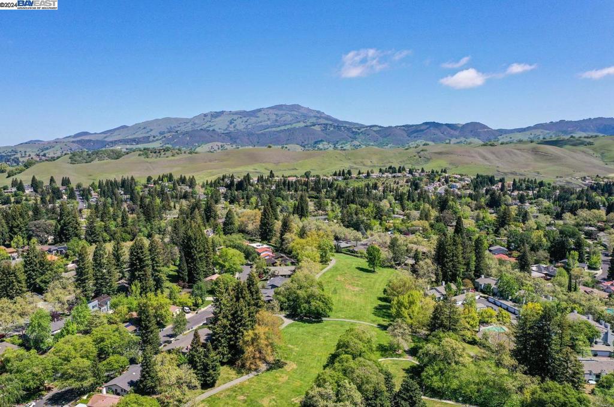
Property Description
Welcome to this gorgeous 3 bedroom, 3 bath home in the heart of Danville! With fresh paint, new wide plank flooring, plush carpet, light fixtures and hardware throughout, this home feels like home from the moment you walk in. The kitchen has been given a modern update with freshly painted cabinets, stone counters, wide plank floors and new hardware, perfect for those who love a clean, bright space. One bedroom and full bath on the first floor. Beautiful primary bedroom with vaulted ceilings and a stunning new bathroom with expansive tile shower, free standing vanity, barn door and walk in closet. Two car garage along with a large driveway is a big plus! Private and serene backyard that is low maintenance so you will have more time to enjoy your weekends and less time worrying about upkeep. The home is in both the Sycamore HomeOwners Assoc and its sub-HOA, Sycamore Glen. Sycamore has been one of Danville's destination neighborhoods for the last 30 years. The community offers fantastic amenities including tennis and pickleball courts, volleyball, basketball courts, pools, parks, trails, and a clubhouse—all designed to enhance your lifestyle. Conveniently located walking distance to downtown Danville, close to top-rated schools and just minutes from I-680 and Hwy 24.
Interior Features
| Kitchen Information |
| Features |
Stone Counters, Remodeled, Updated Kitchen |
| Bedroom Information |
| Bedrooms |
3 |
| Bathroom Information |
| Bathrooms |
3 |
| Flooring Information |
| Material |
Carpet, Laminate, Tile |
| Interior Information |
| Features |
Breakfast Area, Eat-in Kitchen |
| Cooling Type |
Central Air |
Listing Information
| Address |
124 Tweed Dr |
| City |
Danville |
| State |
CA |
| Zip |
94526 |
| County |
Contra Costa |
| Listing Agent |
Sue Flashberger DRE #01001584 |
| Co-Listing Agent |
David Flashberger DRE #01243871 |
| Courtesy Of |
Compass |
| List Price |
$1,250,000 |
| Status |
Active |
| Type |
Residential |
| Subtype |
Townhouse |
| Structure Size |
1,997 |
| Lot Size |
2,200 |
| Year Built |
1977 |
Listing information courtesy of: Sue Flashberger, David Flashberger, Compass. *Based on information from the Association of REALTORS/Multiple Listing as of Nov 5th, 2024 at 1:23 PM and/or other sources. Display of MLS data is deemed reliable but is not guaranteed accurate by the MLS. All data, including all measurements and calculations of area, is obtained from various sources and has not been, and will not be, verified by broker or MLS. All information should be independently reviewed and verified for accuracy. Properties may or may not be listed by the office/agent presenting the information.



































