1329 Saundra Avenue, Thermal, CA 92274
-
Listed Price :
$269,900
-
Beds :
4
-
Baths :
2
-
Property Size :
1,738 sqft
-
Year Built :
2006
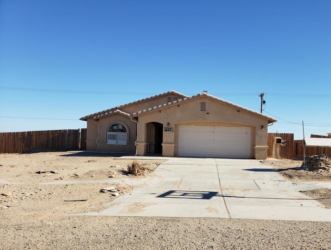
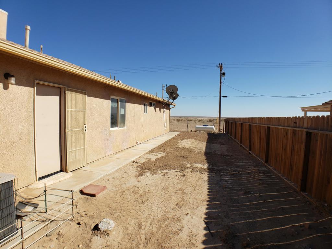
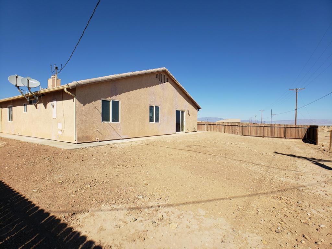
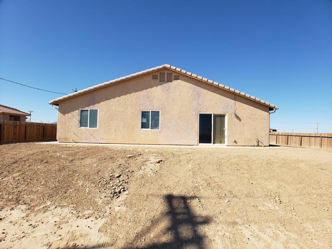
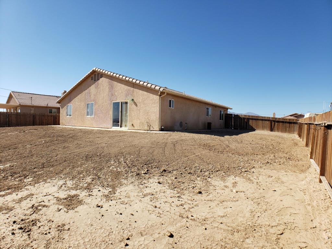
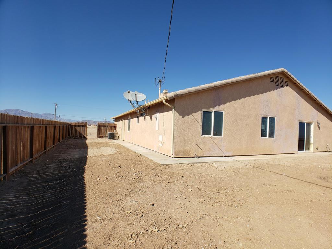
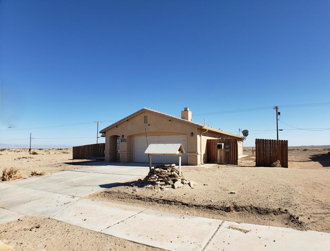
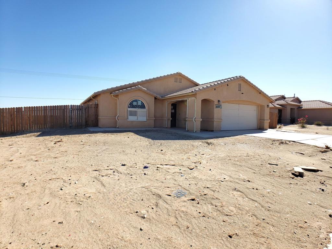
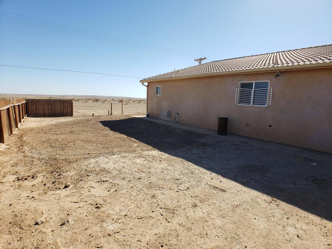
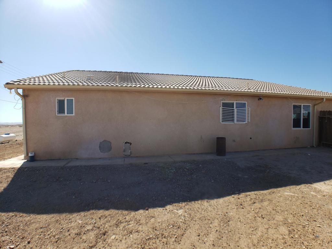
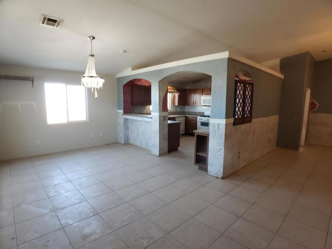
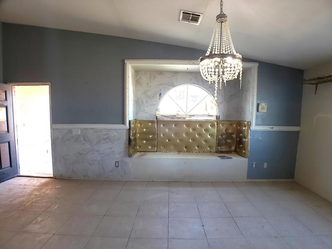
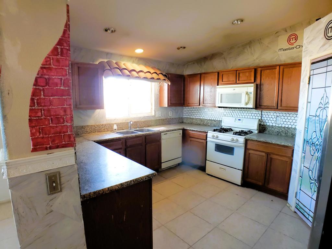
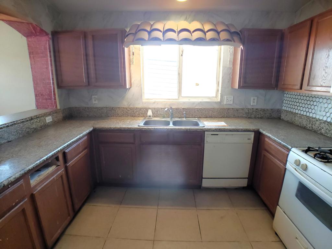
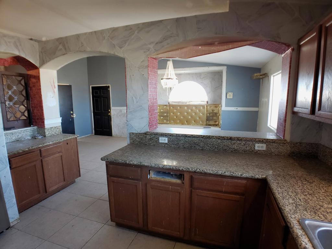
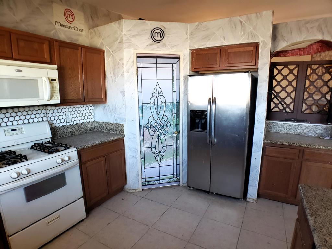
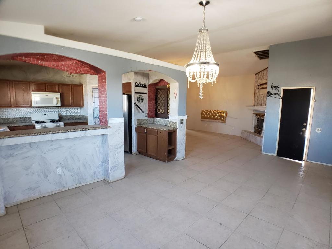
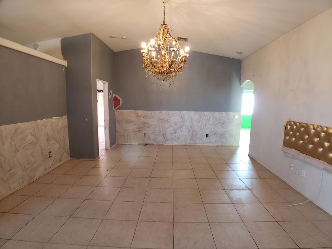
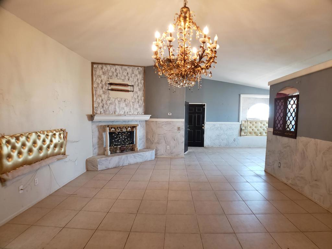
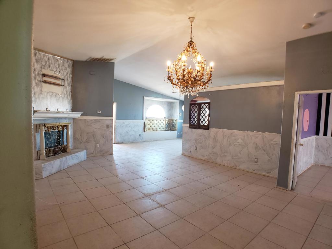
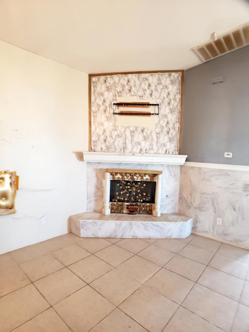
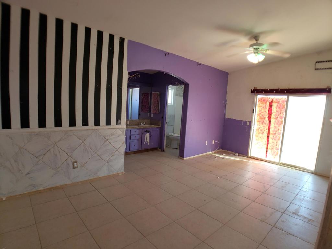
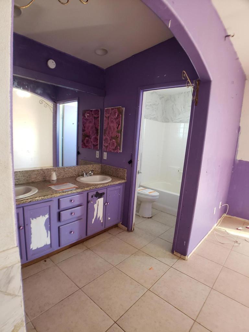
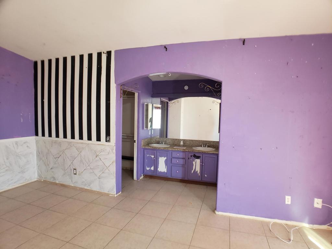
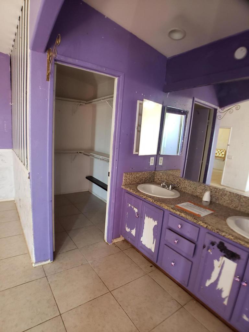
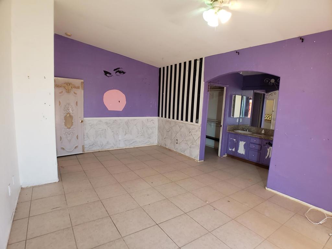
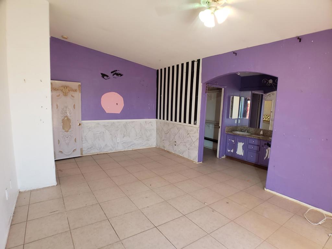
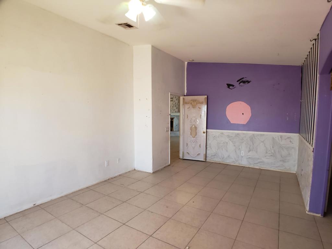
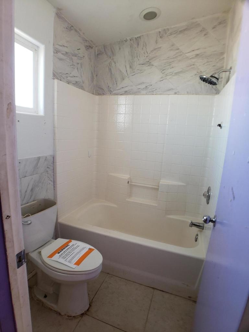
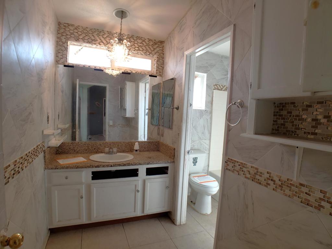
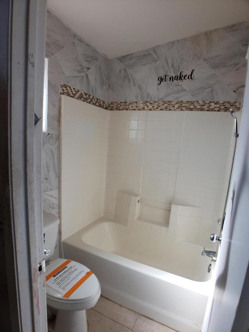
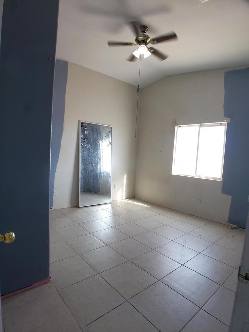
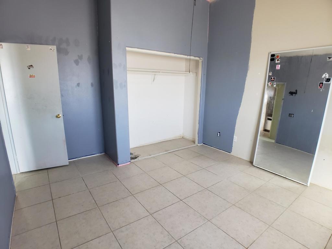
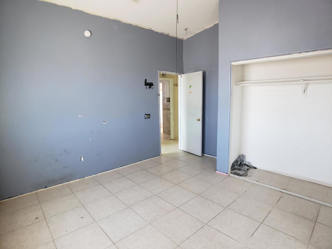
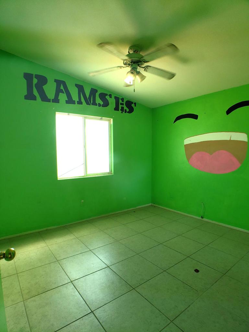
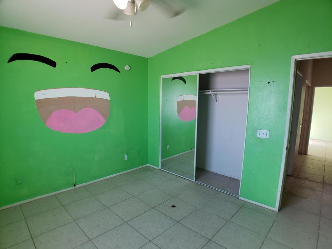
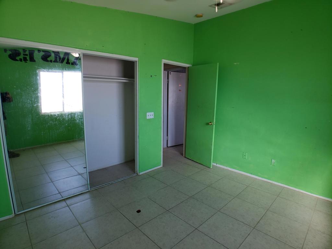
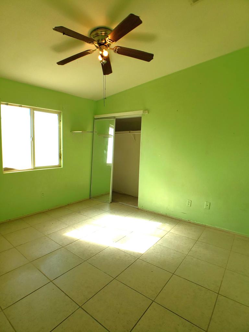
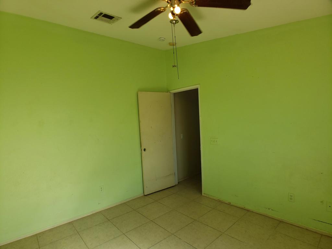
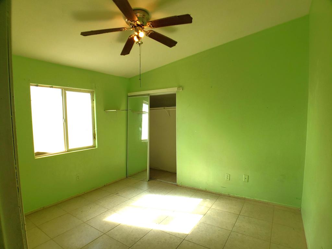
Property Description
Welcome to your adventure base in Salton City! This 4-bedroom, 2-bathroom gem with raised ceilings is a rare find on the west side of Highway 86, just minutes from the region's best off-road trails. Imagine stepping right out from your backyard onto BLM land--ride straight into your next outdoor thrill! Inside, you'll love the airy, open layout that flows from the inviting living room to the kitchen featuring tile floors, granite countertops, and a pantry. The primary suite offers a private oasis with an ensuite bath and walk-in closet, while the spacious additional bedrooms are perfect for family and friends. While it does need some work, this home is brimming with potential to make it uniquely yours. Don't miss the chance to turn this into your ultimate off-road escape!
Interior Features
| Kitchen Information |
| Features |
Granite Counters |
| Bedroom Information |
| Bedrooms |
4 |
| Bathroom Information |
| Bathrooms |
2 |
| Flooring Information |
| Material |
Tile |
| Interior Information |
| Features |
Walk-In Closet(s) |
| Cooling Type |
Central Air |
Listing Information
| Address |
1329 Saundra Avenue |
| City |
Thermal |
| State |
CA |
| Zip |
92274 |
| County |
Imperial |
| Listing Agent |
Johnny Delgadillo DRE #01748318 |
| Courtesy Of |
Vylla Home, Inc. |
| List Price |
$269,900 |
| Status |
Active |
| Type |
Residential |
| Subtype |
Single Family Residence |
| Structure Size |
1,738 |
| Lot Size |
10,302 |
| Year Built |
2006 |
Listing information courtesy of: Johnny Delgadillo, Vylla Home, Inc.. *Based on information from the Association of REALTORS/Multiple Listing as of Nov 2nd, 2024 at 2:52 PM and/or other sources. Display of MLS data is deemed reliable but is not guaranteed accurate by the MLS. All data, including all measurements and calculations of area, is obtained from various sources and has not been, and will not be, verified by broker or MLS. All information should be independently reviewed and verified for accuracy. Properties may or may not be listed by the office/agent presenting the information.








































