3640 S Allston Paseo , #3, Ontario, CA 91761
-
Listed Price :
$465,000
-
Beds :
1
-
Baths :
2
-
Property Size :
948 sqft
-
Year Built :
2021
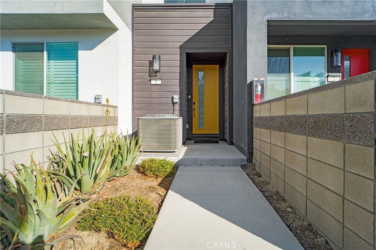
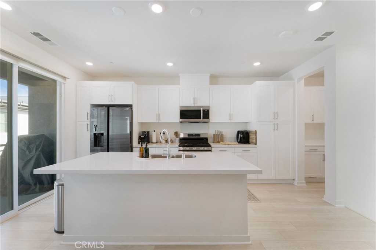
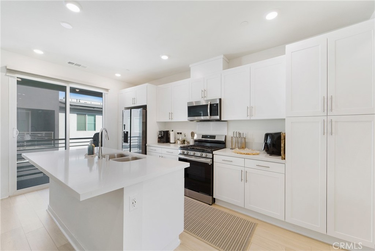
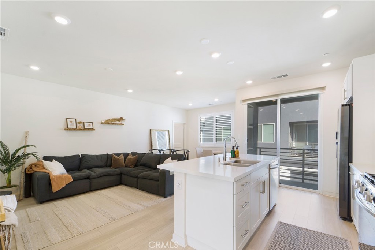
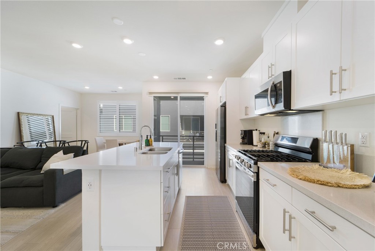
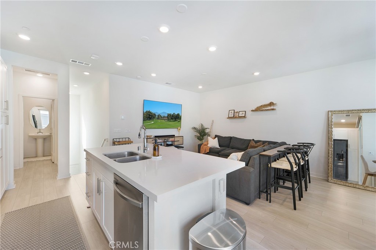
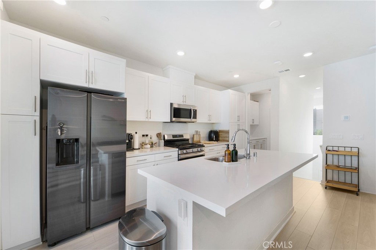
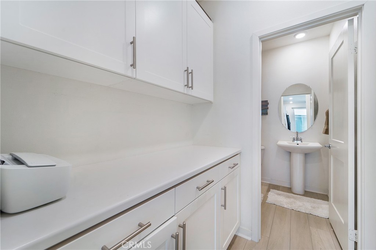
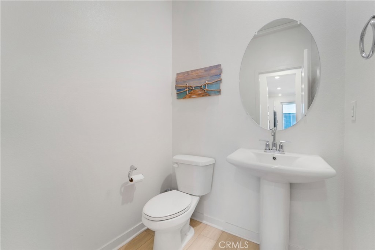
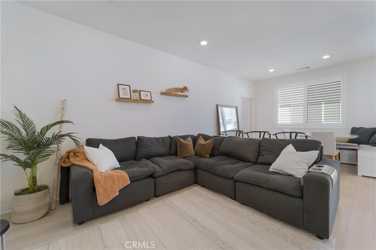
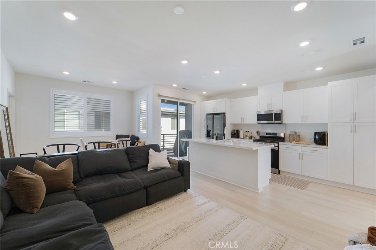
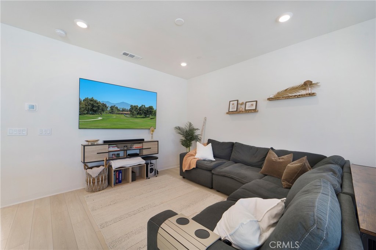
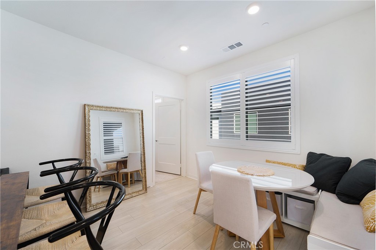
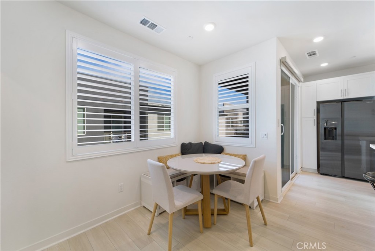
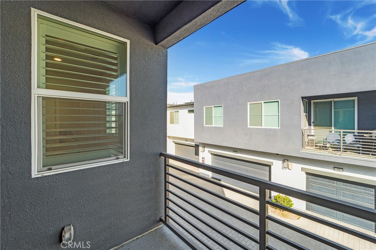
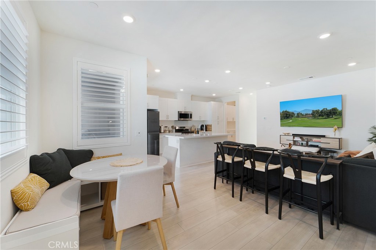
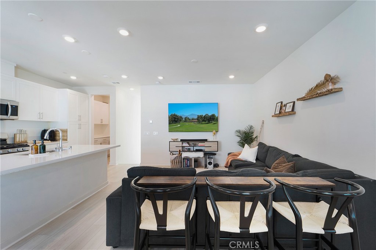
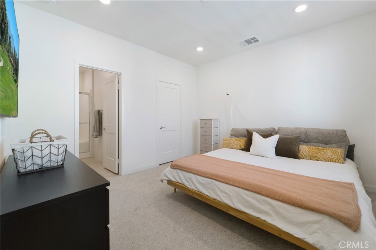
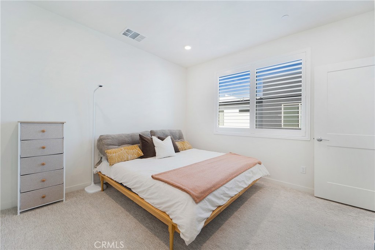
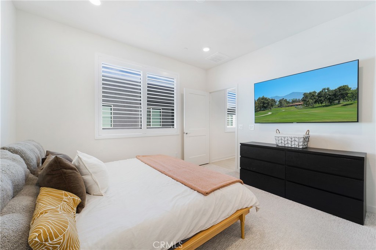
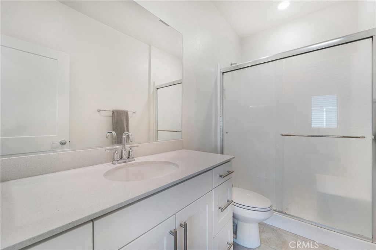
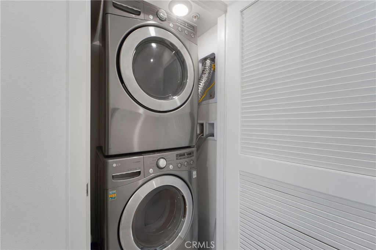
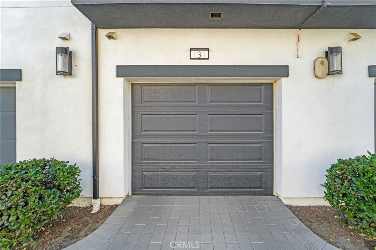
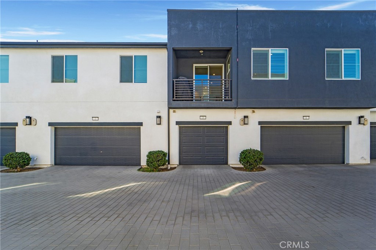
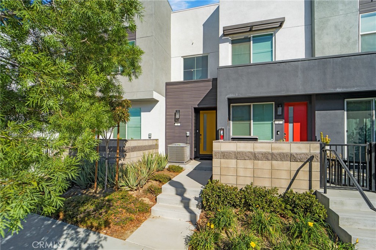
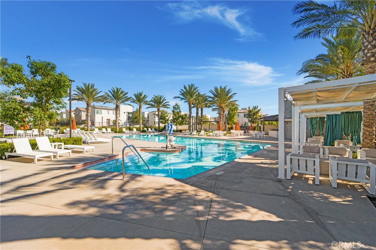
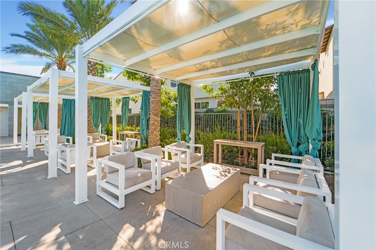
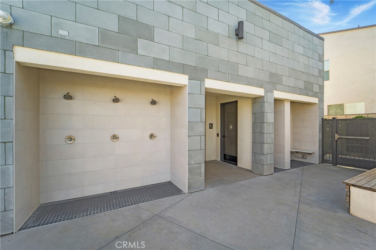
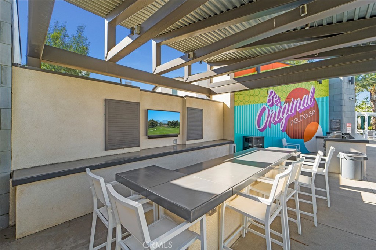
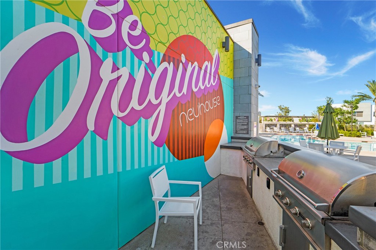
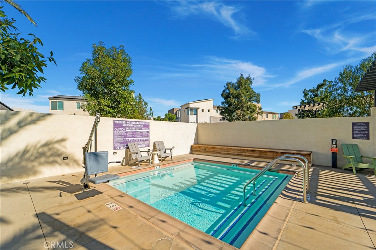
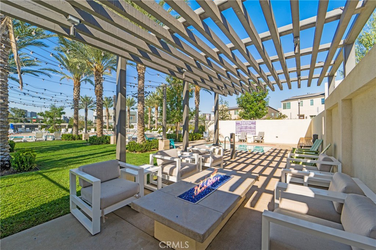
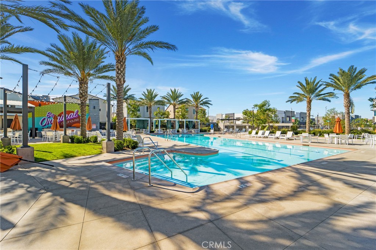
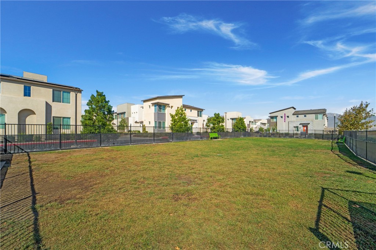
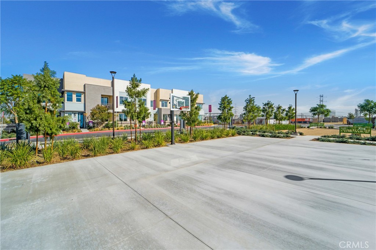
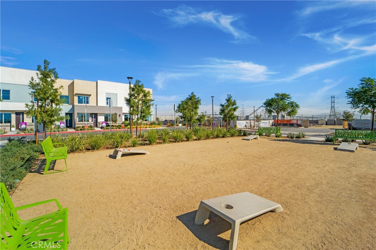
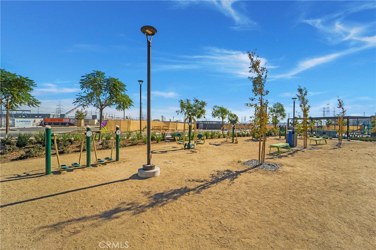
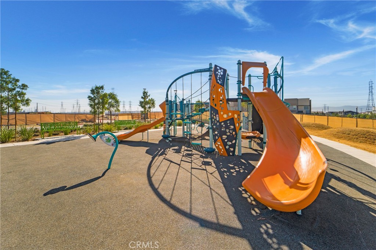
Property Description
Welcome to modern living with resort-like amenities. This newly built condo is thoughtfully designed with an open floor plan and upgrades including luxurious vinyl plank flooring in living and kitchen area, plantation shutters, a built-in breakfast nook with storage space and a generous amount of seating for entertaining guests. Enjoy your kitchen island with quartz countertop, stainless steel appliances and white cabinetry. In addition, a hallway with extra storage cabinets for linens and a half bath for guests. Step into the primary with a private bathroom and walk-in closet. Enjoy all the amenities Neuhouse has to offer from private pool, spa, shower area, outdoor BBQ, cabanas, dog friendly parks, play ground and walking trails. Located near shopping centers and restaurants.
Interior Features
| Laundry Information |
| Location(s) |
Washer Hookup, Gas Dryer Hookup, Laundry Closet, Stacked |
| Kitchen Information |
| Features |
Kitchen Island, Quartz Counters, Self-closing Cabinet Doors |
| Bedroom Information |
| Features |
All Bedrooms Up |
| Bedrooms |
1 |
| Bathroom Information |
| Bathrooms |
2 |
| Flooring Information |
| Material |
Vinyl |
| Interior Information |
| Features |
Balcony, Breakfast Area, Eat-in Kitchen, Quartz Counters, Recessed Lighting, All Bedrooms Up, Attic, Walk-In Closet(s) |
| Cooling Type |
Central Air, ENERGY STAR Qualified Equipment |
Listing Information
| Address |
3640 S Allston Paseo , #3 |
| City |
Ontario |
| State |
CA |
| Zip |
91761 |
| County |
San Bernardino |
| Listing Agent |
Samantha Thammavongsa DRE #01974537 |
| Courtesy Of |
KAM Financial & Realty, Inc. |
| List Price |
$465,000 |
| Status |
Active |
| Type |
Residential |
| Subtype |
Condominium |
| Structure Size |
948 |
| Lot Size |
427 |
| Year Built |
2021 |
Listing information courtesy of: Samantha Thammavongsa, KAM Financial & Realty, Inc.. *Based on information from the Association of REALTORS/Multiple Listing as of Nov 16th, 2024 at 10:24 PM and/or other sources. Display of MLS data is deemed reliable but is not guaranteed accurate by the MLS. All data, including all measurements and calculations of area, is obtained from various sources and has not been, and will not be, verified by broker or MLS. All information should be independently reviewed and verified for accuracy. Properties may or may not be listed by the office/agent presenting the information.






































