1149 Eagle Drive, Salinas, CA 93905
-
Listed Price :
$869,900
-
Beds :
4
-
Baths :
3
-
Property Size :
2,106 sqft
-
Year Built :
1999
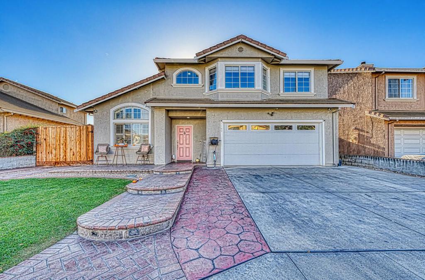
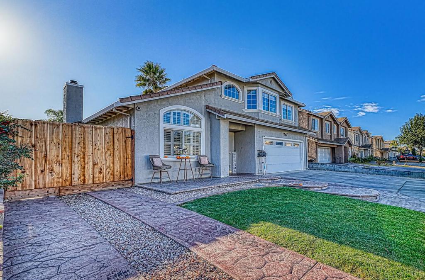
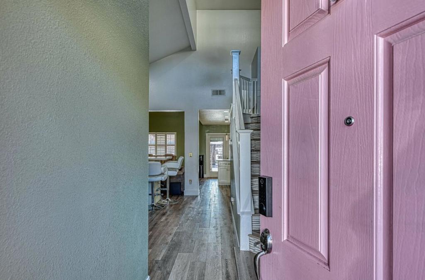
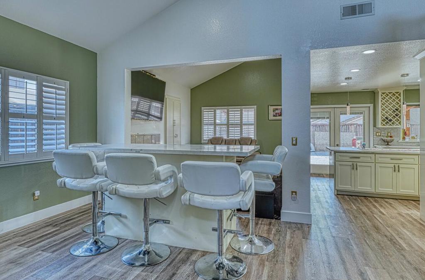
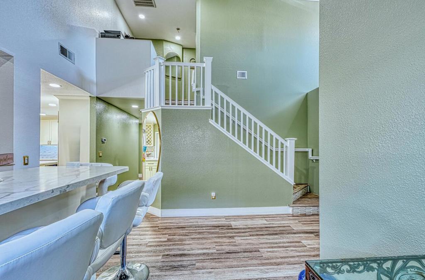
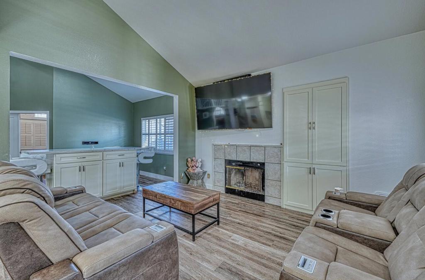
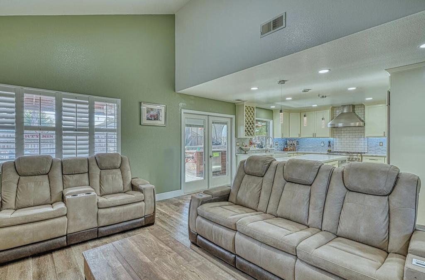
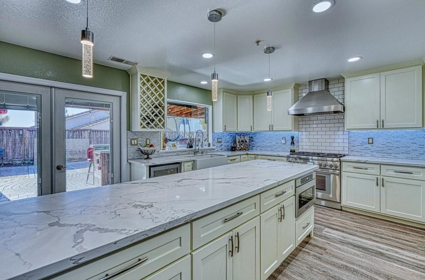
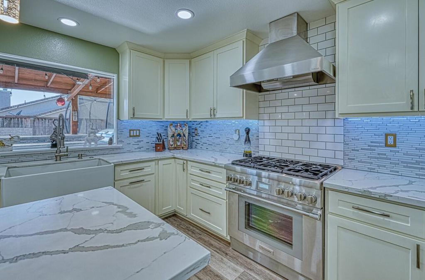
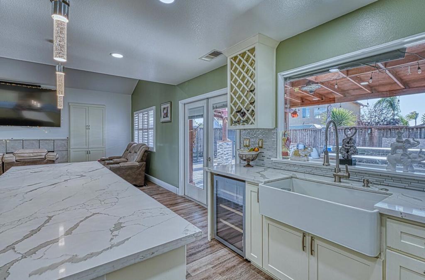
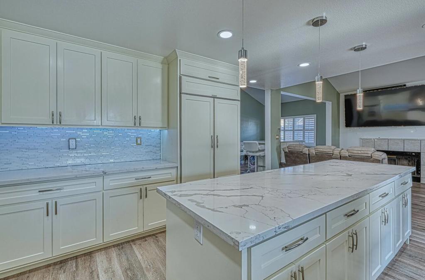
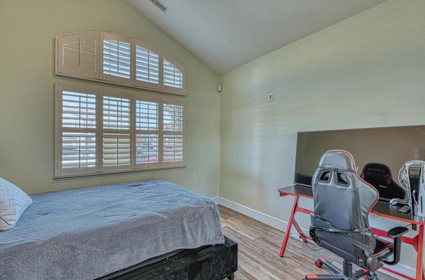
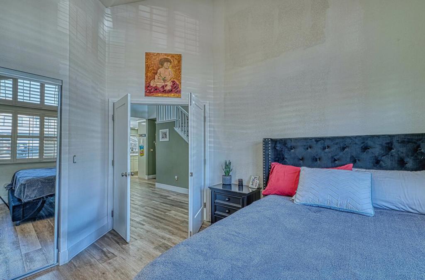
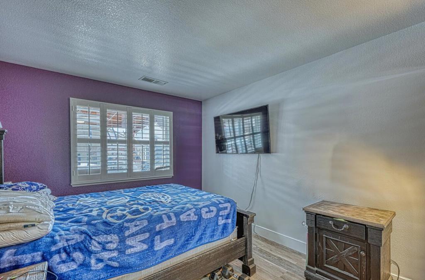
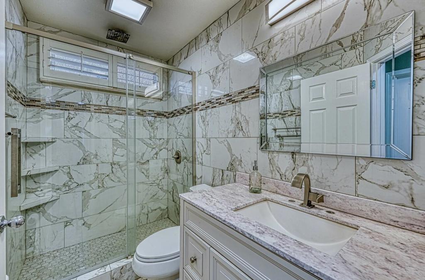
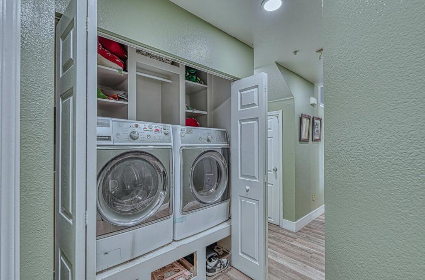
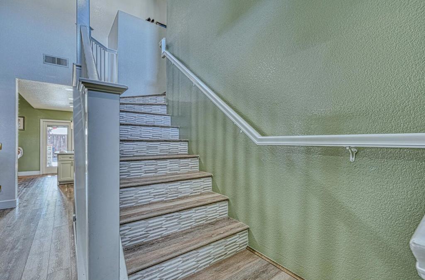
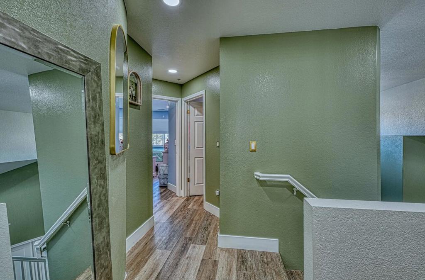
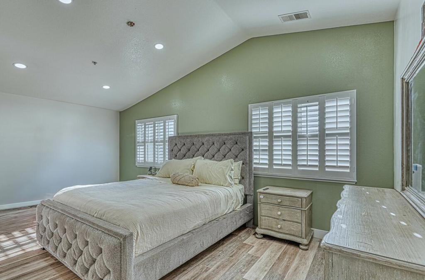
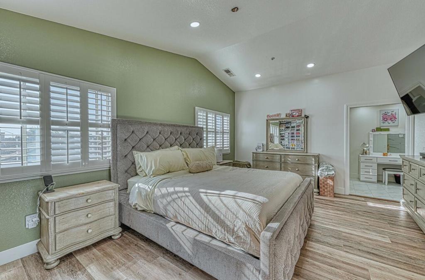
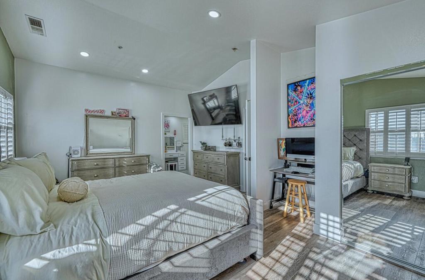
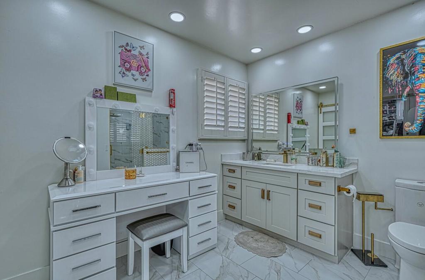

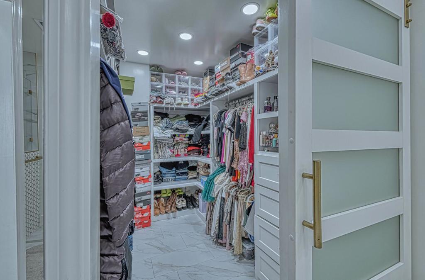

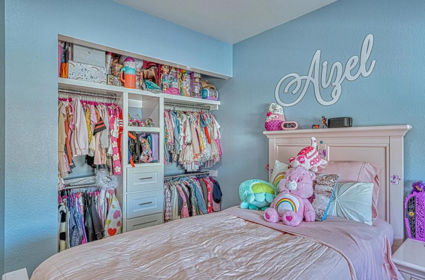
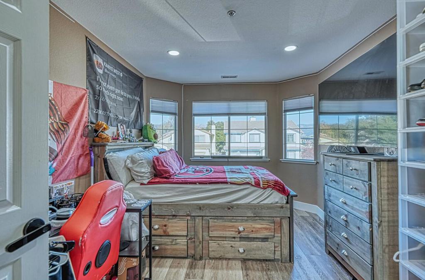
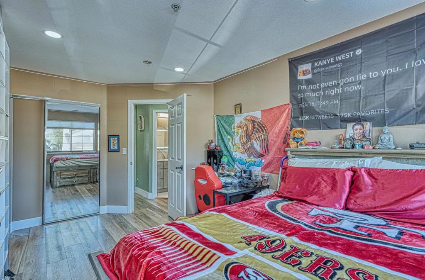
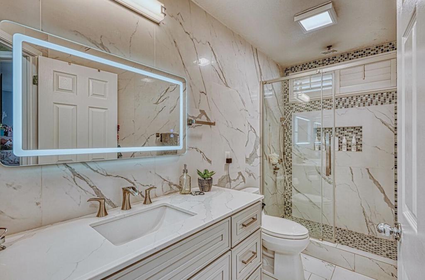
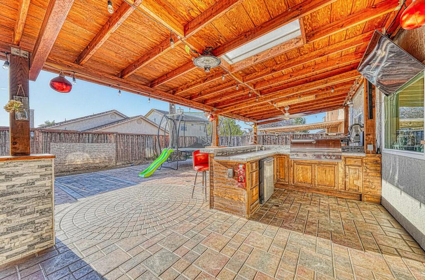
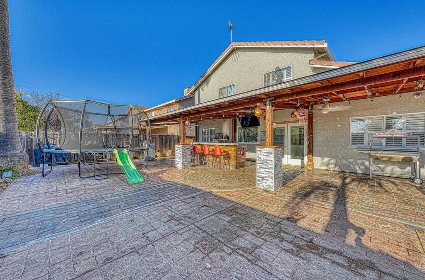
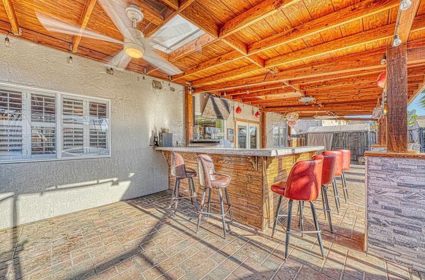
Property Description
Welcome to this beautifully designed 4-bedroom, 3-bathroom home, offering an exceptional blend of style, functionality, and space. Spanning 2,106 sq ft, this residence is ideal for entertaining and comfortable family living. The gourmet kitchen is a chef's dream, featuring custom cabinets, a large island, and premium appliances, including a built-in Sub-Zero refrigerator and a Viking stove. The sleek quartz countertops and open-concept layout flow seamlessly into the family room, creating the perfect setup for gatherings and entertaining. This home includes a ground-floor bedroom, offering versatility for guests or multigenerational living. The living room is both inviting and cozy with a fireplace, while the dining area is perfectly positioned for formal or casual meals. Convenience and comfort are at the forefront, with an indoor laundry area and central forced-air heating. Beautiful flooring runs throughout the home, enhancing its modern appeal.
Interior Features
| Kitchen Information |
| Features |
Kitchen Island, Quartz Counters |
| Bedroom Information |
| Bedrooms |
4 |
| Bathroom Information |
| Bathrooms |
3 |
| Interior Information |
| Cooling Type |
None |
Listing Information
| Address |
1149 Eagle Drive |
| City |
Salinas |
| State |
CA |
| Zip |
93905 |
| County |
Monterey |
| Listing Agent |
Sergio Ceja DRE #01891543 |
| Courtesy Of |
Remax Property Experts |
| List Price |
$869,900 |
| Status |
Active |
| Type |
Residential |
| Subtype |
Single Family Residence |
| Structure Size |
2,106 |
| Lot Size |
5,391 |
| Year Built |
1999 |
Listing information courtesy of: Sergio Ceja, Remax Property Experts. *Based on information from the Association of REALTORS/Multiple Listing as of Nov 14th, 2024 at 1:12 AM and/or other sources. Display of MLS data is deemed reliable but is not guaranteed accurate by the MLS. All data, including all measurements and calculations of area, is obtained from various sources and has not been, and will not be, verified by broker or MLS. All information should be independently reviewed and verified for accuracy. Properties may or may not be listed by the office/agent presenting the information.
































