1978 S Mesa Drive, Palm Springs, CA 92264
-
Listed Price :
$2,150,000
-
Beds :
4
-
Baths :
4
-
Property Size :
2,905 sqft
-
Year Built :
2002
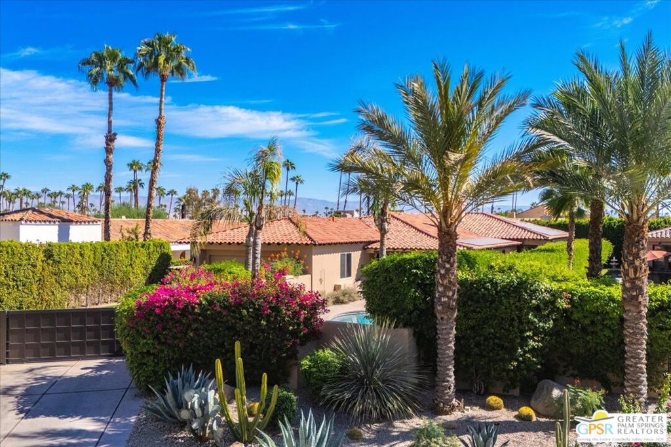





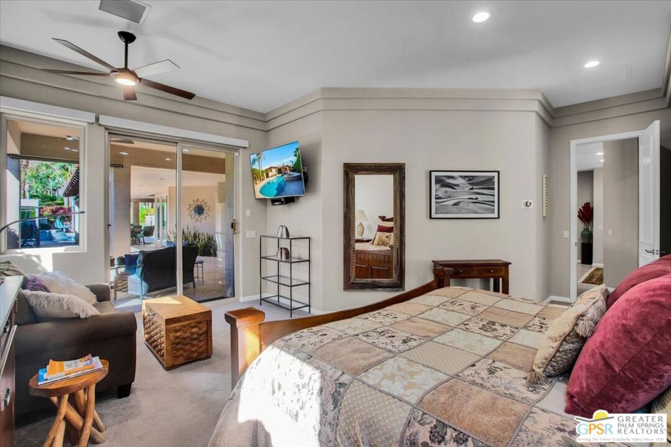












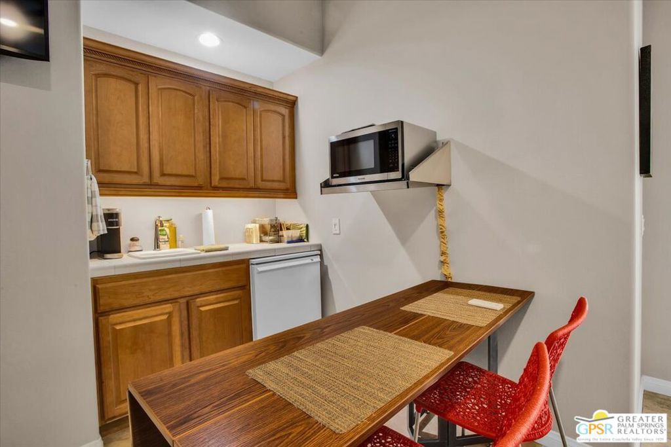
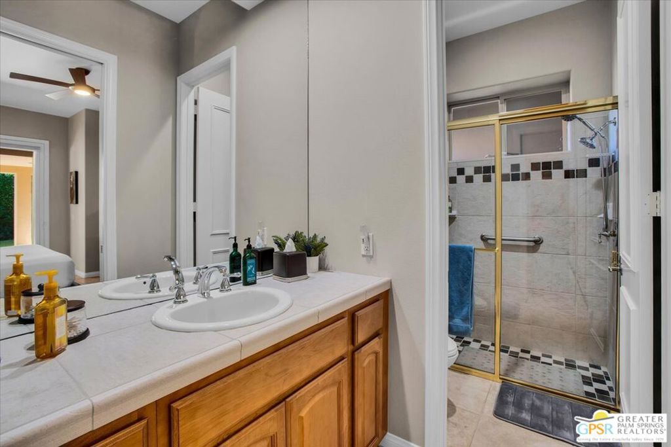








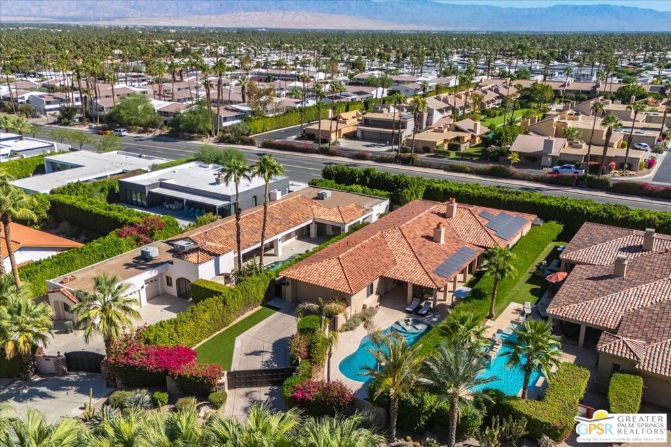
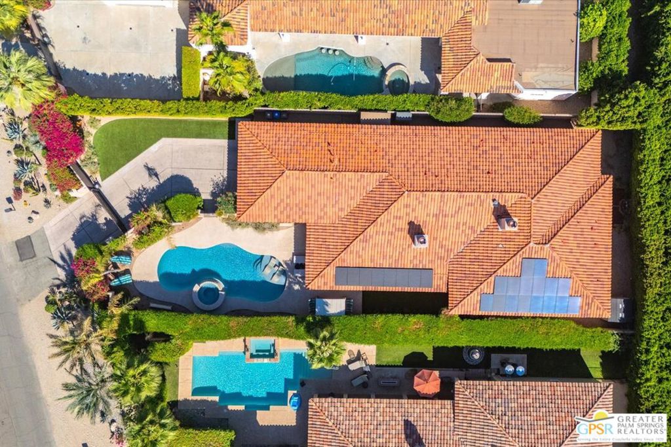
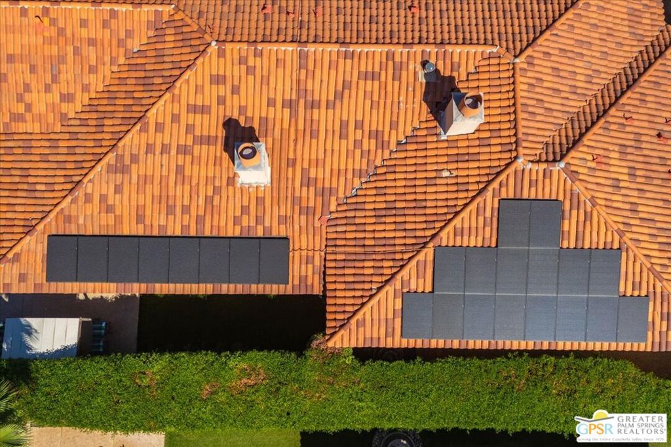

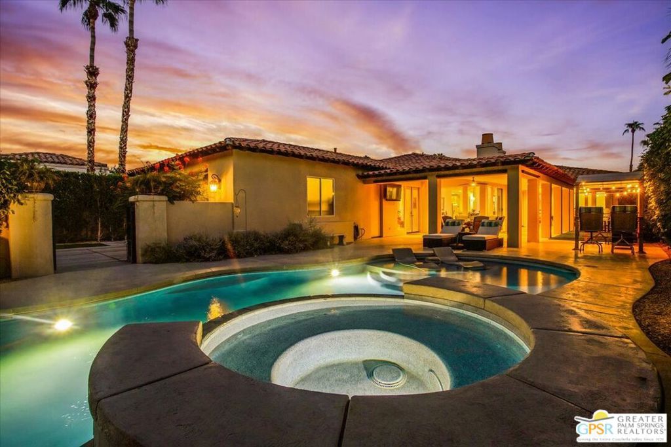
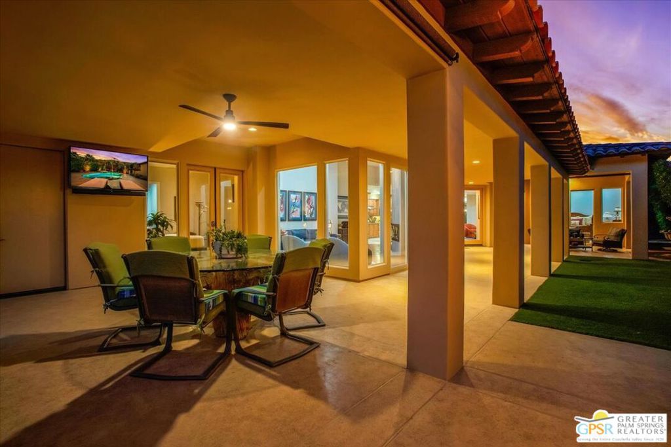
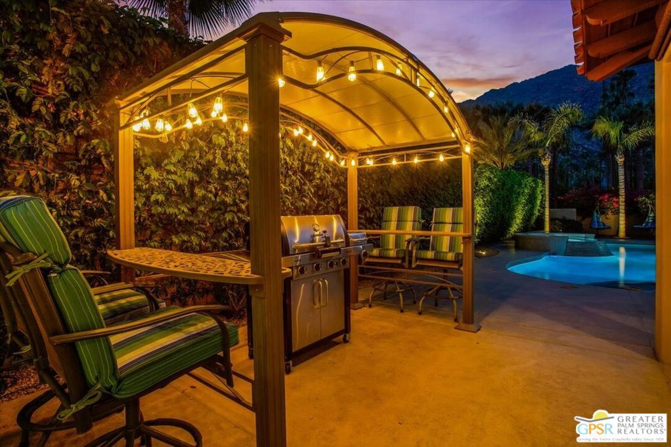


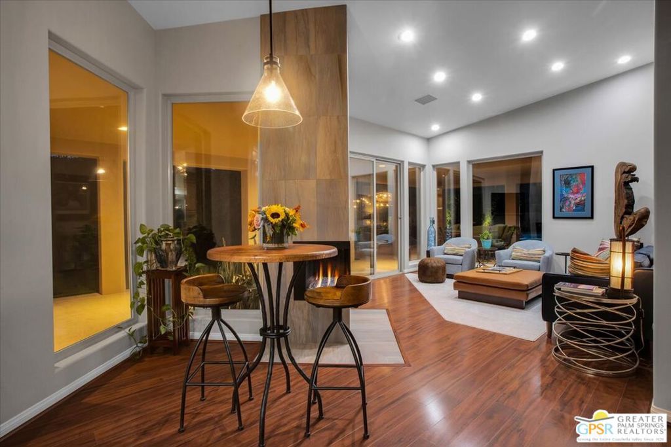
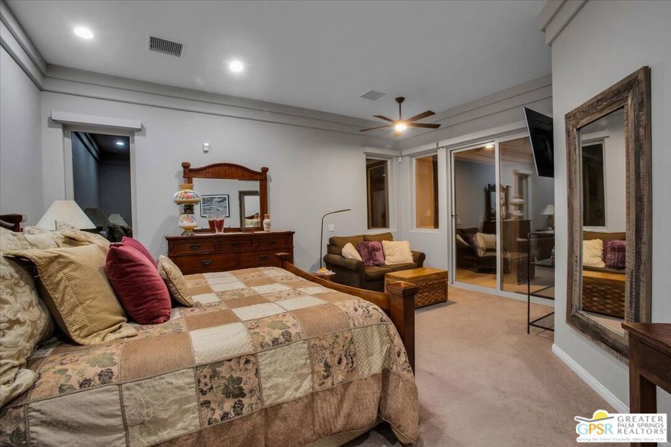





Property Description
Walking in the entry gate of the home in The Mesa gives you the sense of a private resort. From the architectural pool and spa, to the large outdoor entertaining area, the majestic mountain views are the highlight of this contemporary Mediterranean. High ceilings and a stacked stone fireplace greet you upon entering. You quickly realize the home is meticulously maintained. There is a primary suite plus two additional bedroom and baths. A one bedroom one bath casita has a separate entrance. A gourmet kitchen with granite countertops has generous storage and a built in bar. The living room has a second fireplace open on two sides. The windows all face the mountain views. There is a spacious two car garage, 3 HVAC units, owned solar with TESLA battery. Also a large area for additional parking behind a security gate. PebbleTec finish on pool was added in 2021. Most furnishings available outside of escrow.
Interior Features
| Kitchen Information |
| Features |
Granite Counters, Walk-In Pantry |
| Bedroom Information |
| Bedrooms |
4 |
| Bathroom Information |
| Features |
Tile Counters |
| Bathrooms |
4 |
| Flooring Information |
| Material |
Carpet, Laminate |
| Interior Information |
| Features |
Breakfast Bar, Ceiling Fan(s), Coffered Ceiling(s), Separate/Formal Dining Room, High Ceilings |
| Cooling Type |
Central Air |
Listing Information
| Address |
1978 S Mesa Drive |
| City |
Palm Springs |
| State |
CA |
| Zip |
92264 |
| County |
Riverside |
| Listing Agent |
Gregory Adkisson DRE #01004081 |
| Courtesy Of |
Bennion Deville Homes |
| List Price |
$2,150,000 |
| Status |
Active |
| Type |
Residential |
| Subtype |
Single Family Residence |
| Structure Size |
2,905 |
| Lot Size |
13,068 |
| Year Built |
2002 |
Listing information courtesy of: Gregory Adkisson, Bennion Deville Homes. *Based on information from the Association of REALTORS/Multiple Listing as of Nov 12th, 2024 at 1:11 PM and/or other sources. Display of MLS data is deemed reliable but is not guaranteed accurate by the MLS. All data, including all measurements and calculations of area, is obtained from various sources and has not been, and will not be, verified by broker or MLS. All information should be independently reviewed and verified for accuracy. Properties may or may not be listed by the office/agent presenting the information.













































