486 Eagle Valley Way, Danville, CA 94506
-
Listed Price :
$1,448,000
-
Beds :
3
-
Baths :
3
-
Property Size :
2,236 sqft
-
Year Built :
1990
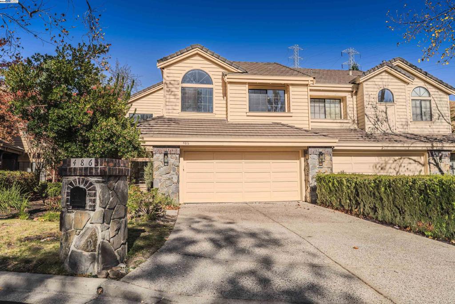
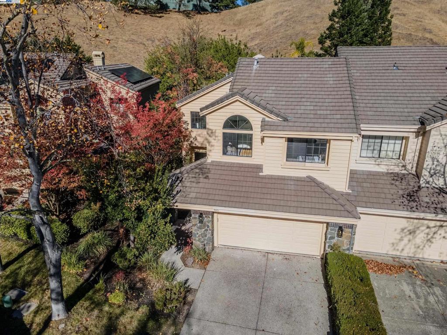
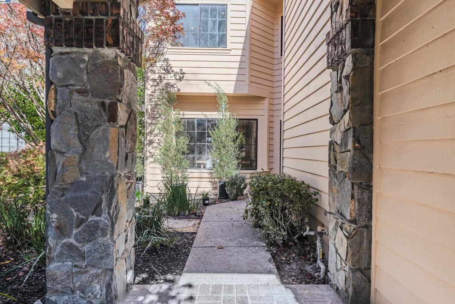
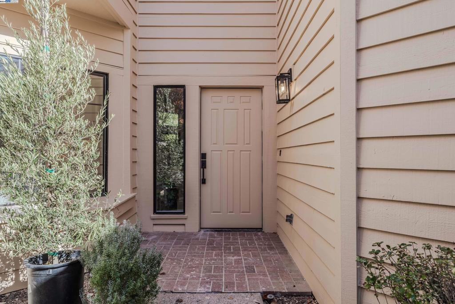
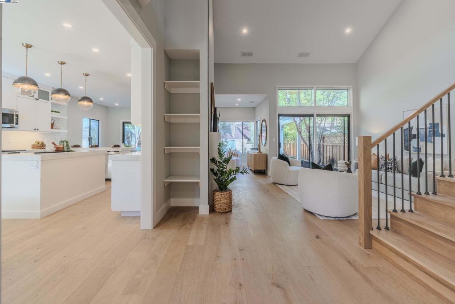


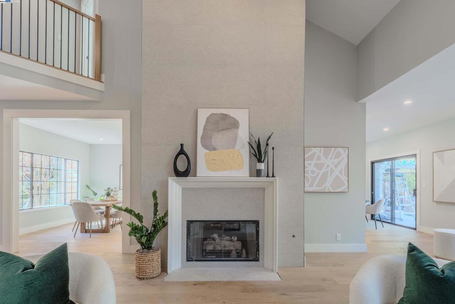
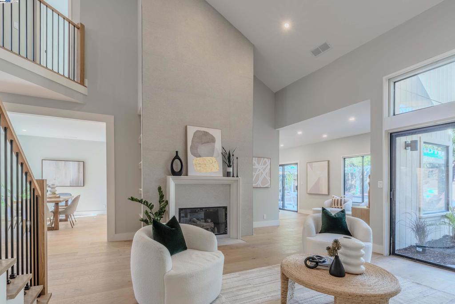

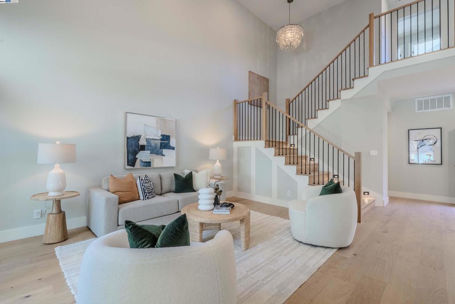

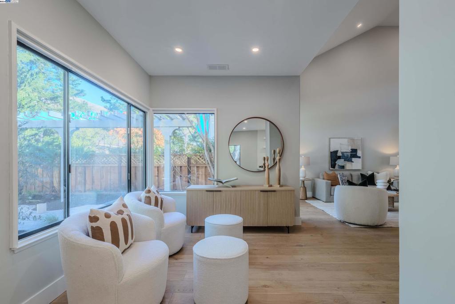
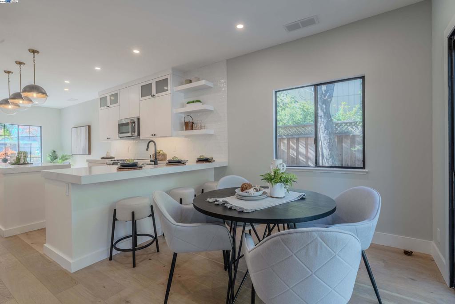

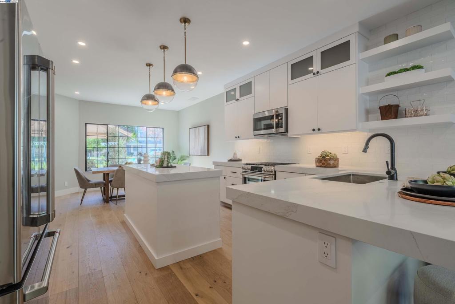
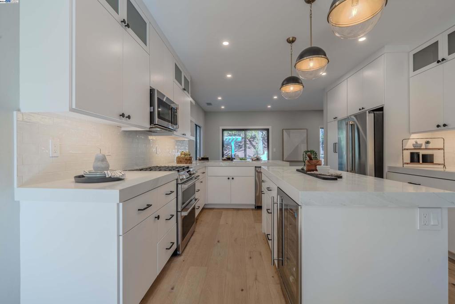
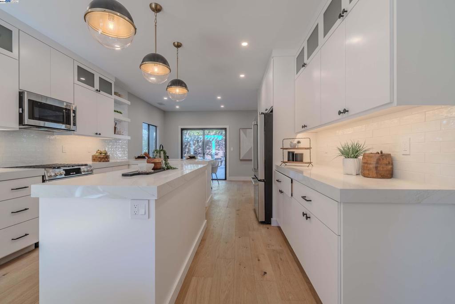
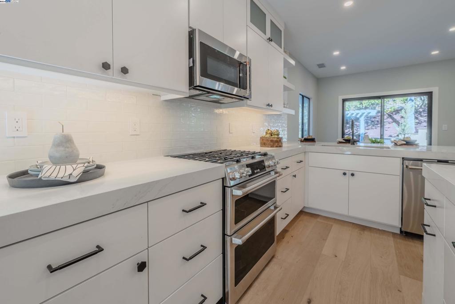
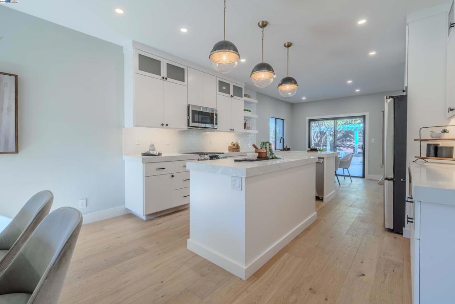


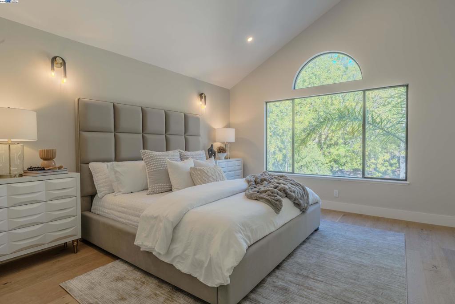
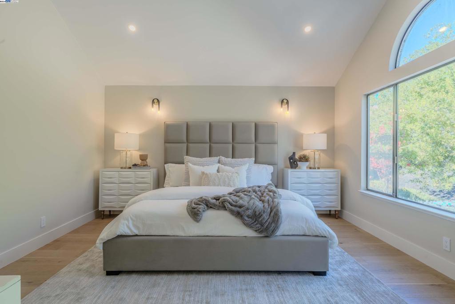




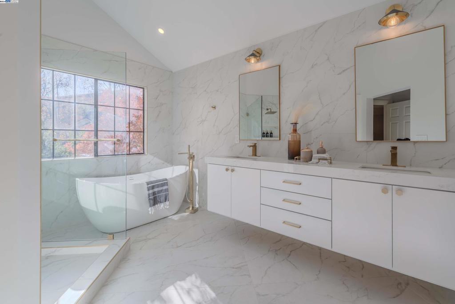

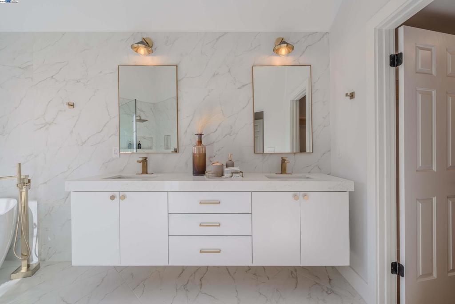

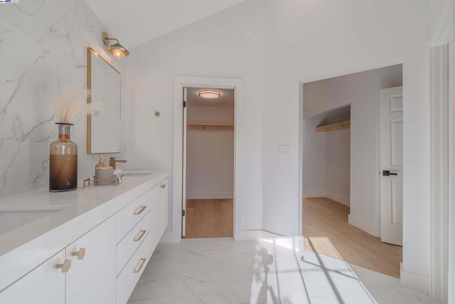


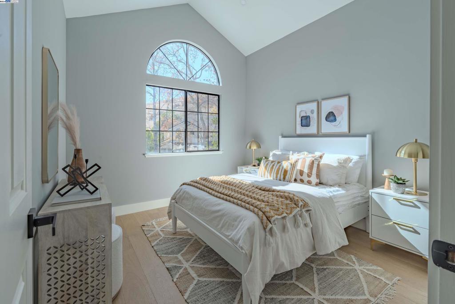

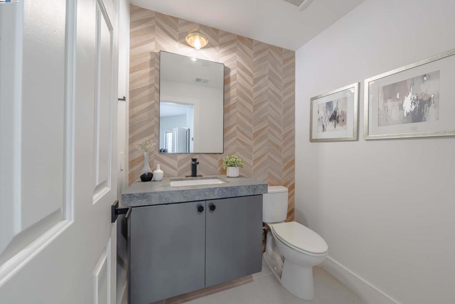

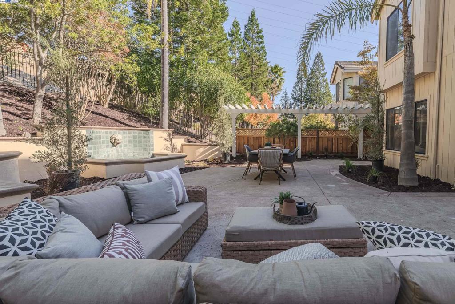
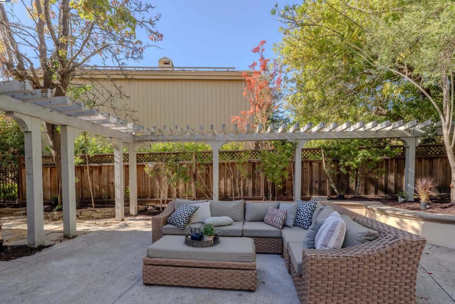
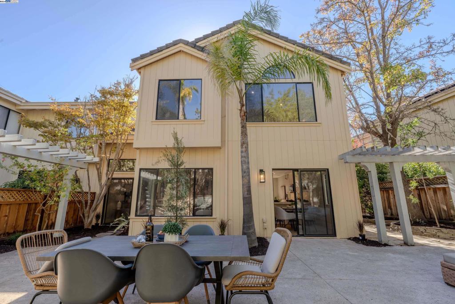


Property Description
Exceptional Blackhawk Mediterranean Villa! Wonderful versatile layout with 3 bedrooms, 2.5 baths & 2236 sqft. Having views of the hills that backs to the open space. This property has been updated & modernized with many custom features. Including hardwood floors & decorative lighting through out. Vaulted ceilings & a spacious floor plan welcoming in lots of natural light. Eat-in kitchen, new SS appliances, large island & designer finishes. Primary suite with sitting area & walk-in closet along with views of the stunning backyard landscape. Primary bath with spacious shower stall & deep soaking tub. Backyard with a resort feel & privacy. Gated community with Playground, Golf Course, Clubhouse, Pool, Tennis Court, Fitness Center, BBQ Area & Dog Park. Near Blackhawk Plaza, Downtown & top rated SRVUSD. Your turnkey property awaits! Open house SAT & SUN from 2pm to 4:30pm.
Interior Features
| Kitchen Information |
| Features |
Kitchen Island, Remodeled, Updated Kitchen |
| Bedroom Information |
| Bedrooms |
3 |
| Bathroom Information |
| Features |
Tile Counters, Tub Shower, Upgraded |
| Bathrooms |
3 |
| Flooring Information |
| Material |
Tile, Wood |
| Interior Information |
| Features |
Eat-in Kitchen |
| Cooling Type |
Central Air |
Listing Information
| Address |
486 Eagle Valley Way |
| City |
Danville |
| State |
CA |
| Zip |
94506 |
| County |
Contra Costa |
| Listing Agent |
Wael Tayara DRE #01811937 |
| Courtesy Of |
Bay Valley Realty |
| List Price |
$1,448,000 |
| Status |
Active |
| Type |
Residential |
| Subtype |
Townhouse |
| Structure Size |
2,236 |
| Lot Size |
6,072 |
| Year Built |
1990 |
Listing information courtesy of: Wael Tayara, Bay Valley Realty. *Based on information from the Association of REALTORS/Multiple Listing as of Nov 13th, 2024 at 1:19 PM and/or other sources. Display of MLS data is deemed reliable but is not guaranteed accurate by the MLS. All data, including all measurements and calculations of area, is obtained from various sources and has not been, and will not be, verified by broker or MLS. All information should be independently reviewed and verified for accuracy. Properties may or may not be listed by the office/agent presenting the information.












































