4931 Stephanie Place, Oceanside, CA 92057
-
Listed Price :
$749,900
-
Beds :
4
-
Baths :
2
-
Property Size :
1,224 sqft
-
Year Built :
1970
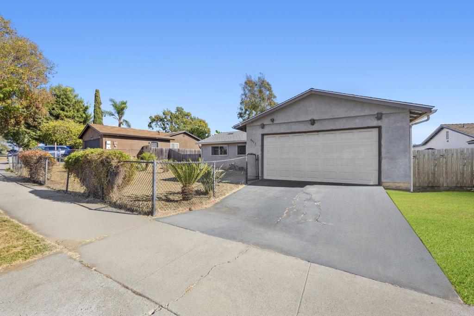
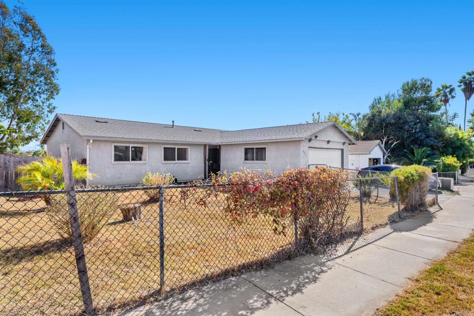
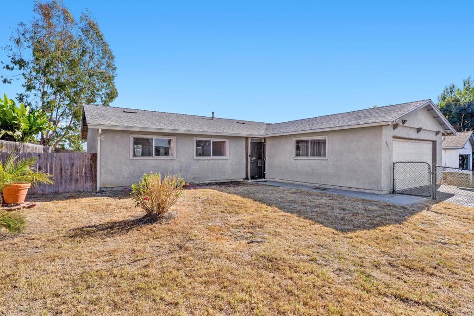
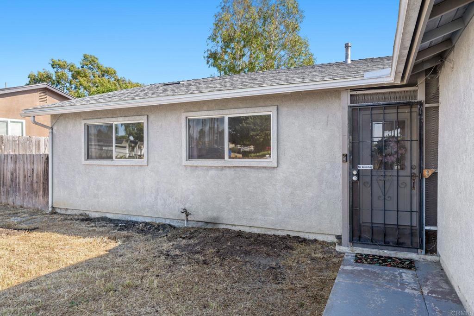
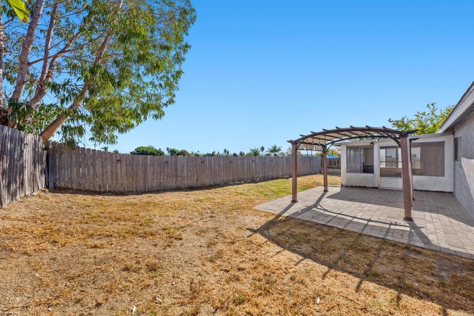


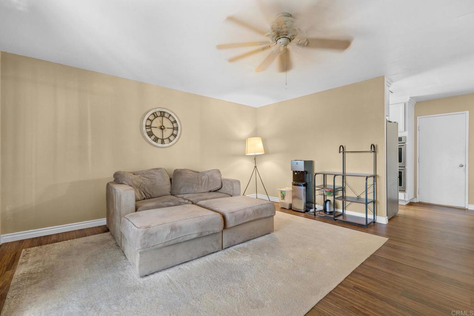
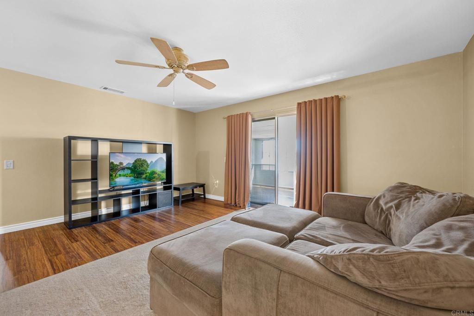
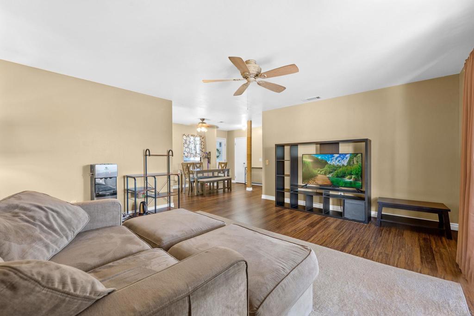
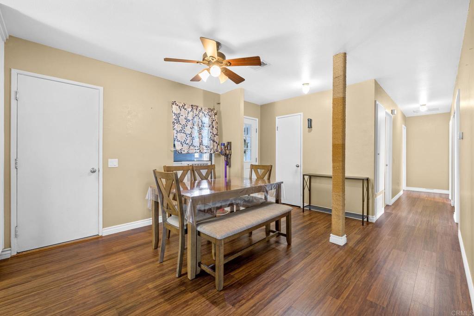
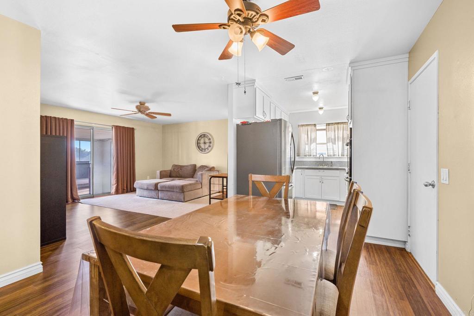
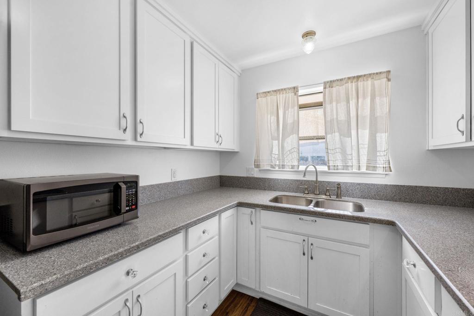

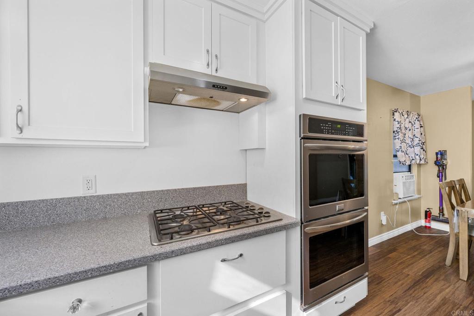

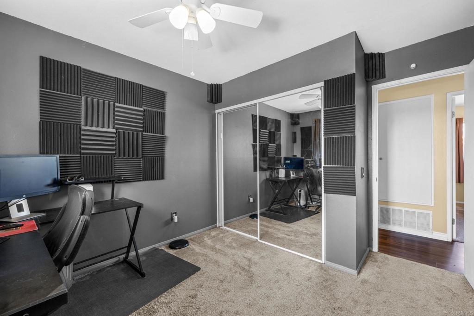
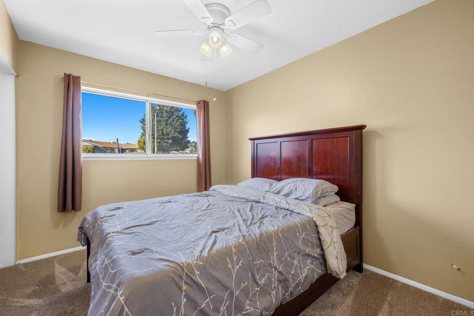
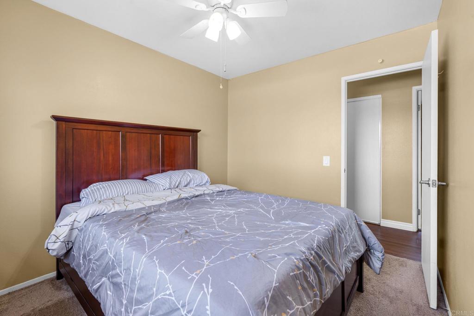
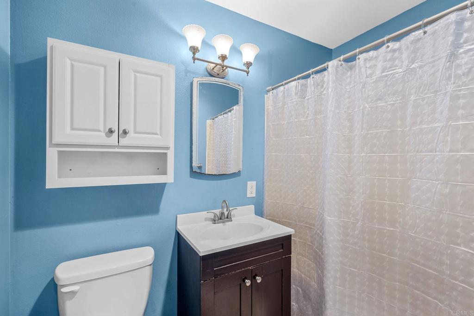

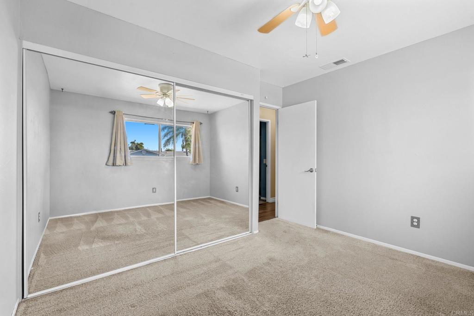
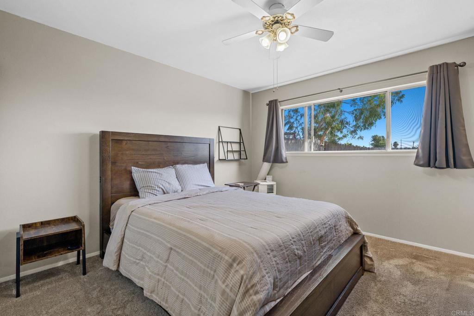
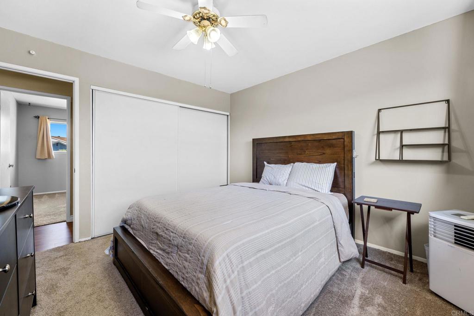
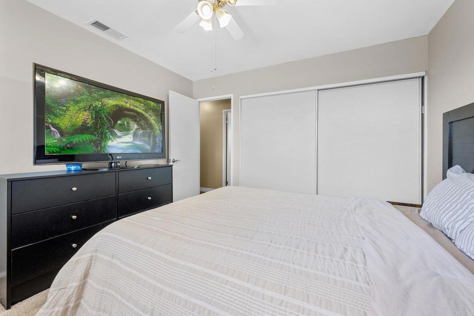
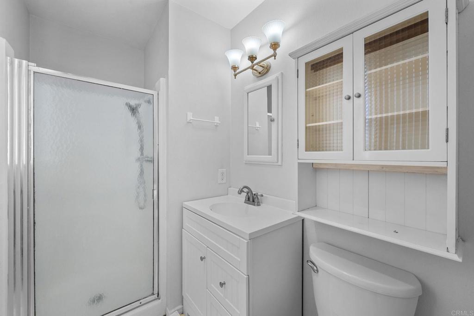
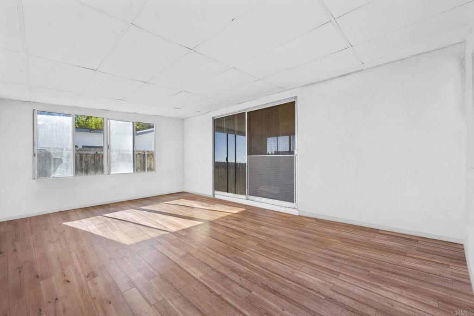

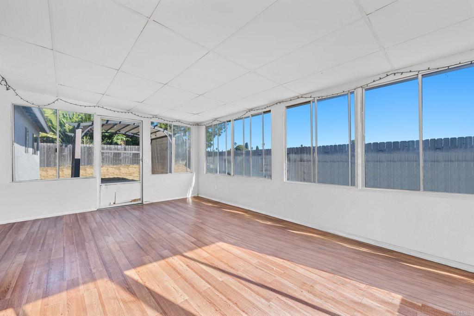

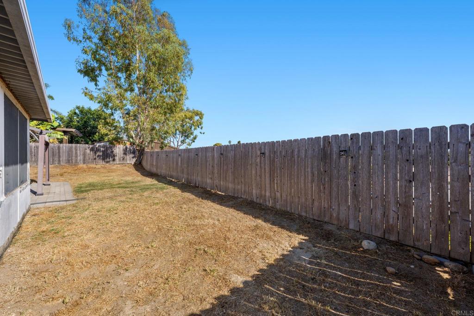
Property Description
Discover this charming 4-bedroom, 2-bathroom home, perfectly situated just a few miles from the beach, shopping, parks, bike trails, and Camp Pendleton. With no HOA fees and low taxes, this home is both affordable and ideally located! Step inside to find a freshly updated interior featuring new vinyl flooring and paint throughout, creating a bright and modern feel. The spacious sunroom offers flexibility as a family room, office, or creative space, along with the attached 2-car garage provides convenience and ample storage. Outdoors, enjoy the private backyard with new patio pavers—a perfect spot to relax, entertain, or bring your own vision to life on this blank canvas. This home is a must-see for those seeking an easygoing coastal lifestyle with all the amenities nearby. Don't miss out on this Oceanside gem—schedule your showing today!
Interior Features
| Laundry Information |
| Location(s) |
In Garage |
| Bedroom Information |
| Features |
All Bedrooms Down |
| Bedrooms |
4 |
| Bathroom Information |
| Bathrooms |
2 |
| Interior Information |
| Features |
All Bedrooms Down |
| Cooling Type |
Wall/Window Unit(s) |
Listing Information
| Address |
4931 Stephanie Place |
| City |
Oceanside |
| State |
CA |
| Zip |
92057 |
| County |
San Diego |
| Listing Agent |
Briana Palitz DRE #02070150 |
| Courtesy Of |
eXp Realty of California, Inc |
| List Price |
$749,900 |
| Status |
Active |
| Type |
Residential |
| Subtype |
Single Family Residence |
| Structure Size |
1,224 |
| Lot Size |
6,700 |
| Year Built |
1970 |
Listing information courtesy of: Briana Palitz, eXp Realty of California, Inc. *Based on information from the Association of REALTORS/Multiple Listing as of Nov 15th, 2024 at 10:48 PM and/or other sources. Display of MLS data is deemed reliable but is not guaranteed accurate by the MLS. All data, including all measurements and calculations of area, is obtained from various sources and has not been, and will not be, verified by broker or MLS. All information should be independently reviewed and verified for accuracy. Properties may or may not be listed by the office/agent presenting the information.































