5580 Estates Dr, Oakland, CA 94618
-
Listed Price :
$1,250,000
-
Beds :
4
-
Baths :
2
-
Property Size :
1,723 sqft
-
Year Built :
1941
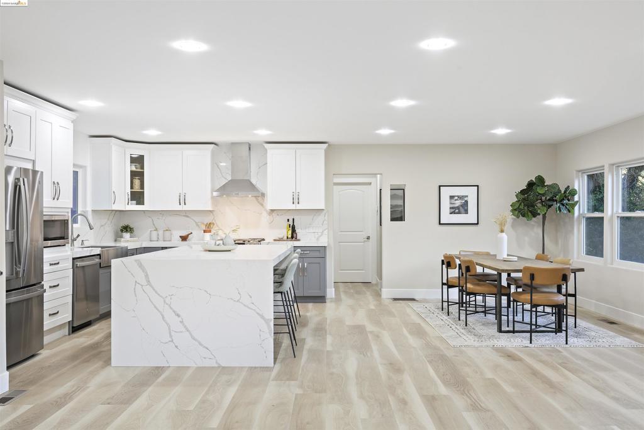




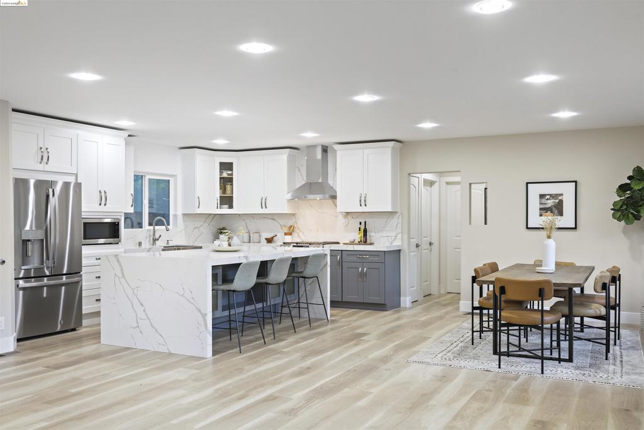




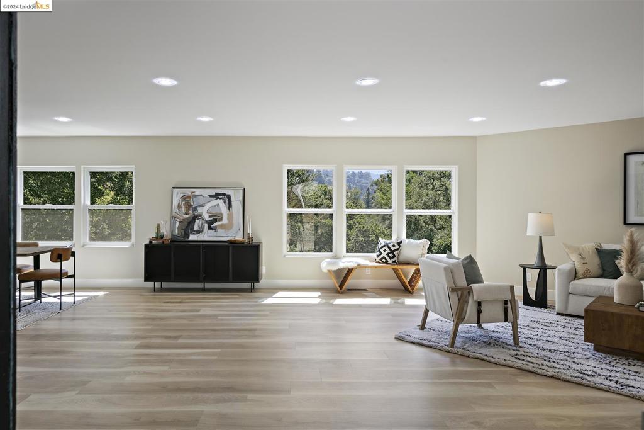


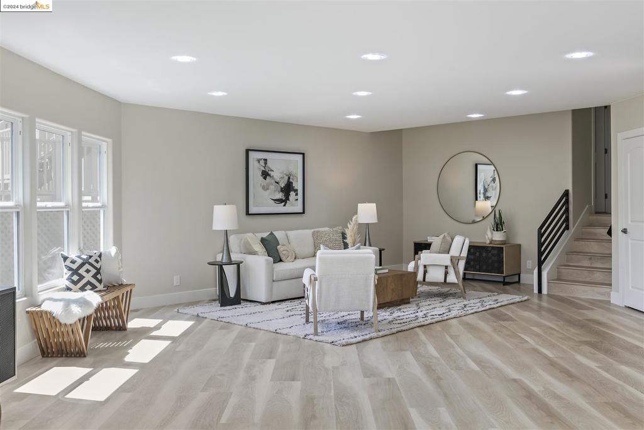
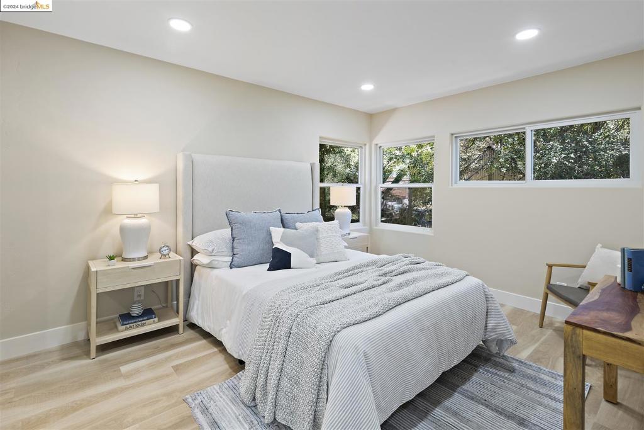



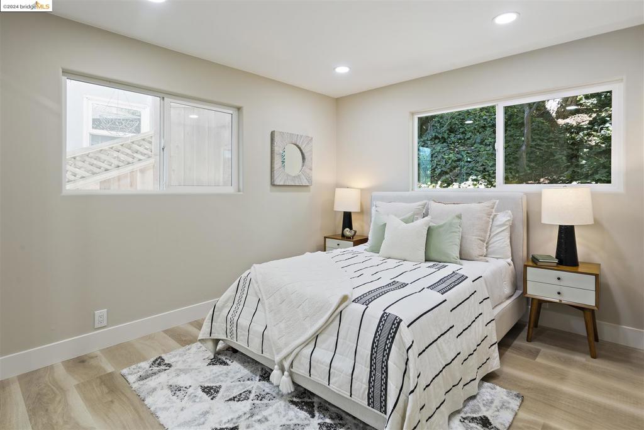
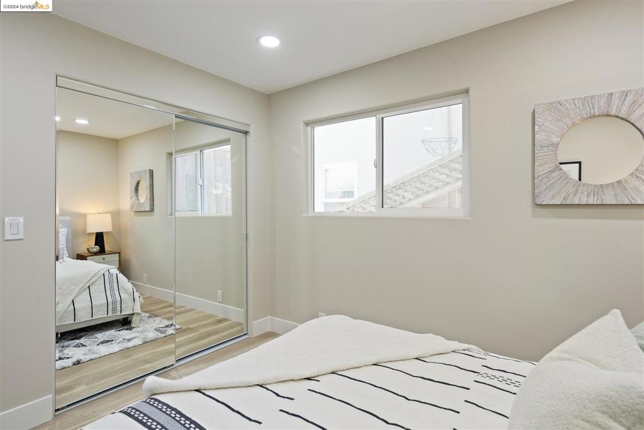


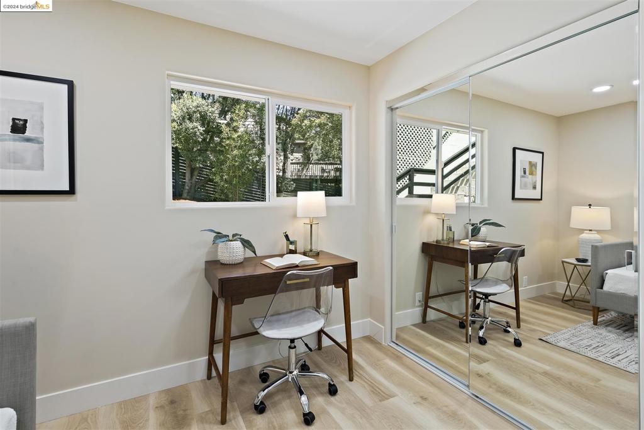
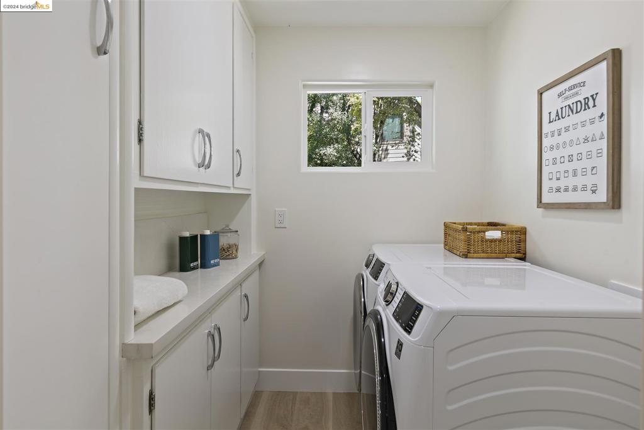
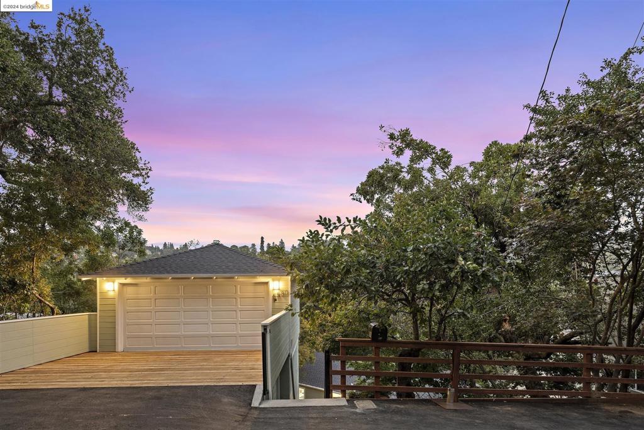


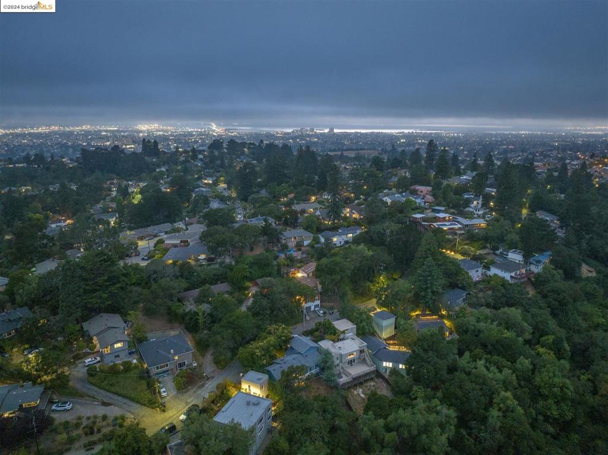
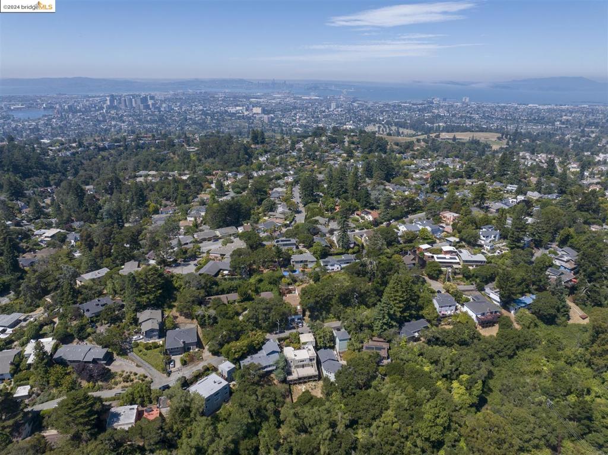
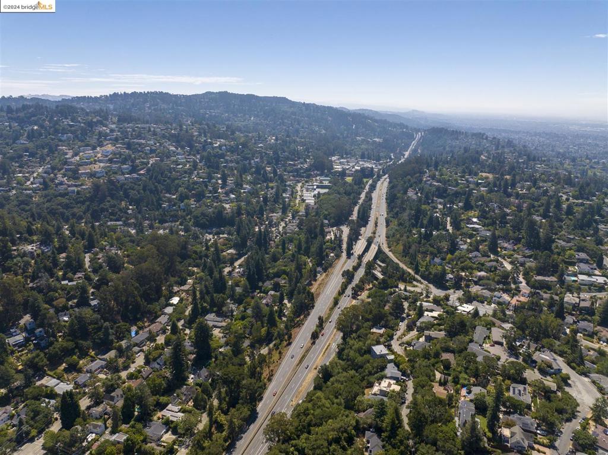
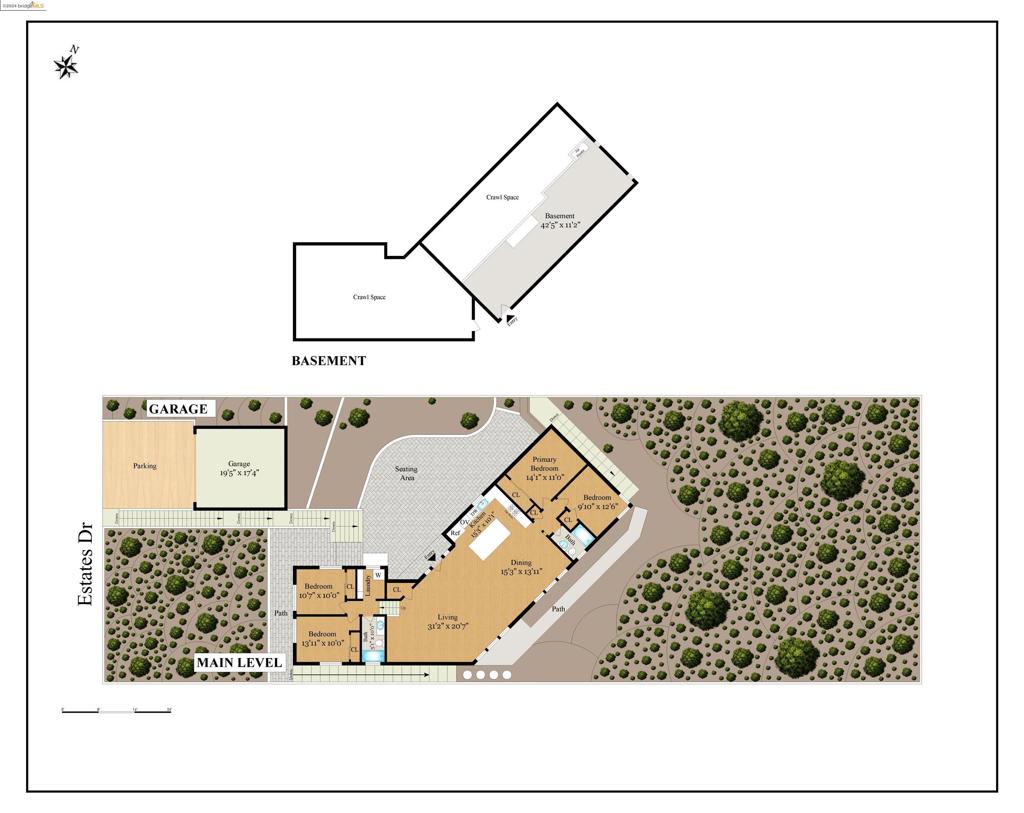
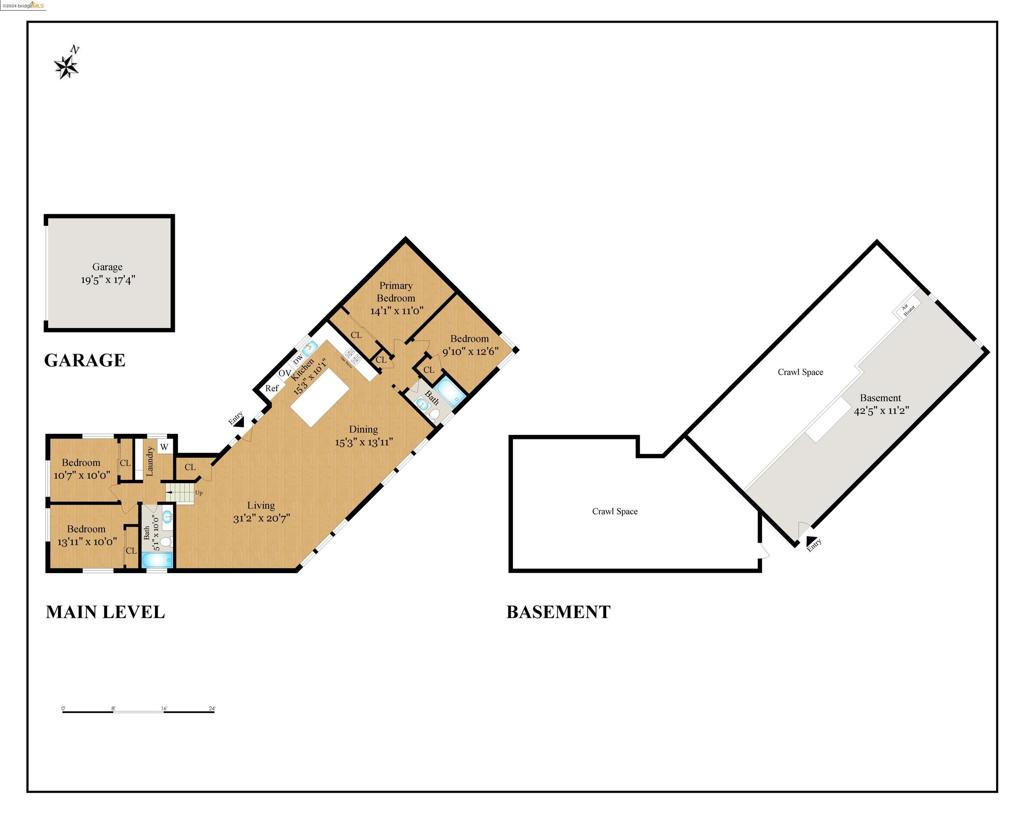
Property Description
Look at me now! Completely reimagined and demanding your attention... Do the math: 4 bedrooms + 2 full bathrooms + laundry room + 2-car garage + no deferred maintenance (In 94618) = OPPORTUNITY. Presenting the best value in Upper Rockridge! Don't miss this rare opportunity to purchase a move-in ready home in a luxurious neighborhood at an incredible price. Enjoy luxury and convenience with high-value upgrades including new dual-paned windows, roof, water heater, plumbing, electrical systems, bridge driveway, and sewer compliance. Experience modern living with cosmetic upgrades such as a fully reimagined open floor plan, renovated kitchen, two new bathrooms, new flooring, fresh paint, and a freshly hardscaped front courtyard. Prime location offers top-rated schools and proximity to Montclair, Rockridge, and Temescal Park.
Interior Features
| Kitchen Information |
| Features |
Kitchen Island, Remodeled, Updated Kitchen |
| Bedroom Information |
| Bedrooms |
4 |
| Bathroom Information |
| Features |
Tile Counters, Tub Shower, Upgraded |
| Bathrooms |
2 |
| Flooring Information |
| Material |
Tile, Vinyl |
| Interior Information |
| Features |
Breakfast Bar |
| Cooling Type |
None |
Listing Information
| Address |
5580 Estates Dr |
| City |
Oakland |
| State |
CA |
| Zip |
94618 |
| County |
Alameda |
| Listing Agent |
Katy Anderson DRE #01739334 |
| Co-Listing Agent |
Caitlin Krembs DRE #01921562 |
| Courtesy Of |
California 24 |
| List Price |
$1,250,000 |
| Status |
Active |
| Type |
Residential |
| Subtype |
Single Family Residence |
| Structure Size |
1,723 |
| Lot Size |
10,492 |
| Year Built |
1941 |
Listing information courtesy of: Katy Anderson, Caitlin Krembs, California 24. *Based on information from the Association of REALTORS/Multiple Listing as of Nov 7th, 2024 at 6:05 AM and/or other sources. Display of MLS data is deemed reliable but is not guaranteed accurate by the MLS. All data, including all measurements and calculations of area, is obtained from various sources and has not been, and will not be, verified by broker or MLS. All information should be independently reviewed and verified for accuracy. Properties may or may not be listed by the office/agent presenting the information.
































