3150 Walnut Blvd, Walnut Creek, CA 94596
-
Listed Price :
$1,399,000
-
Beds :
3
-
Baths :
2
-
Property Size :
1,796 sqft
-
Year Built :
1951
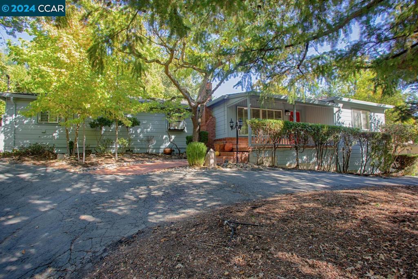

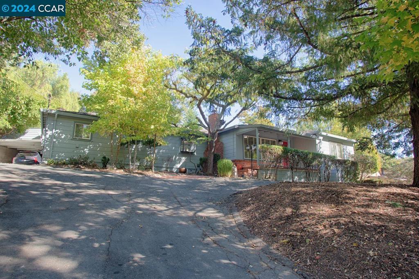
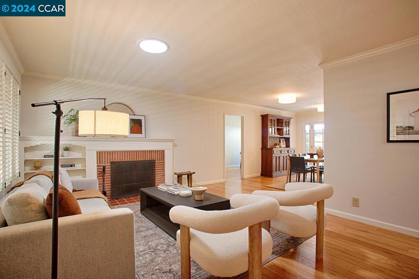
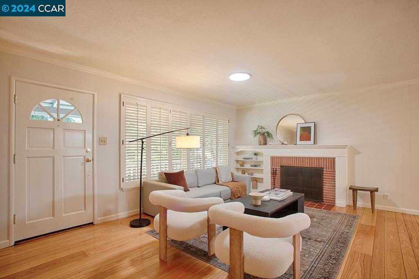

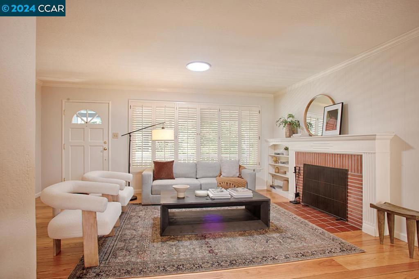
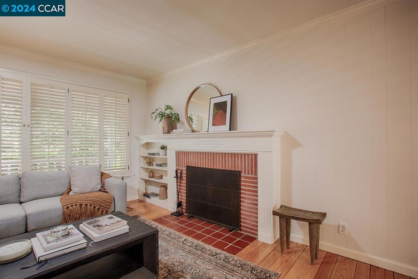
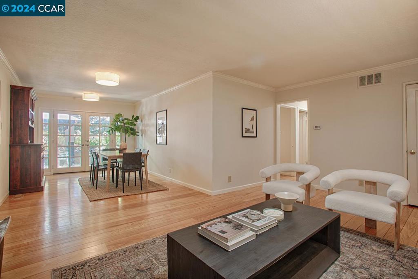
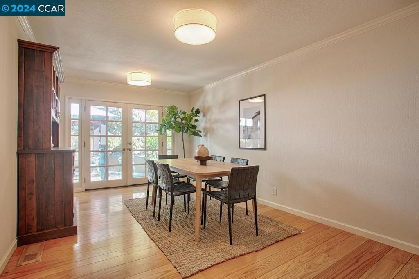


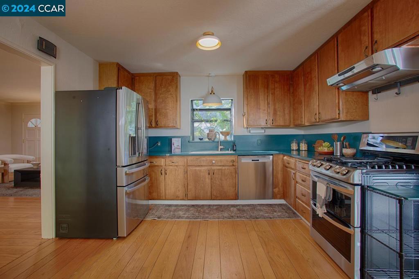
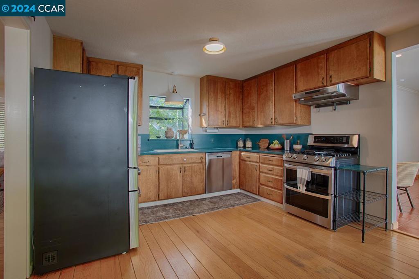
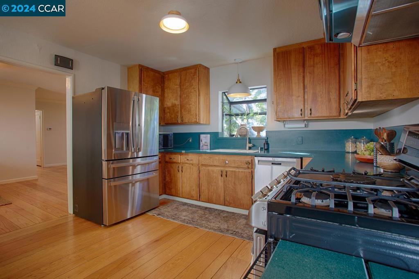
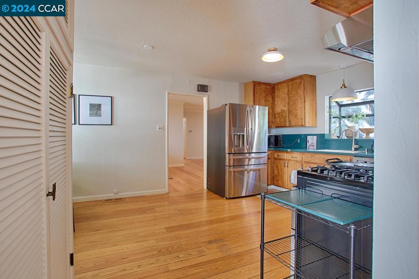
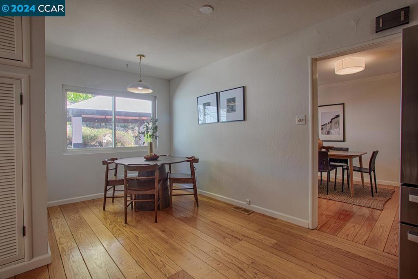
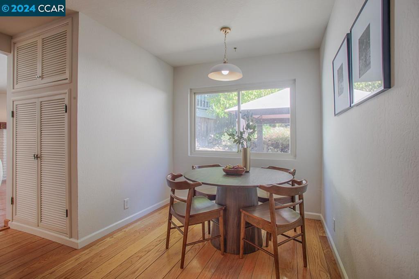
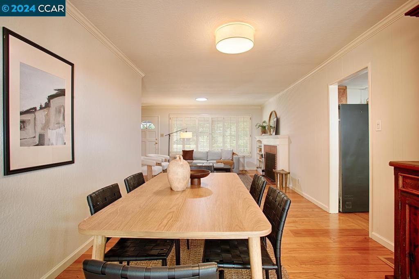
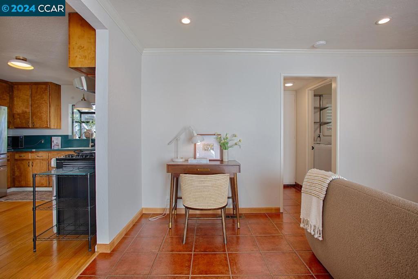
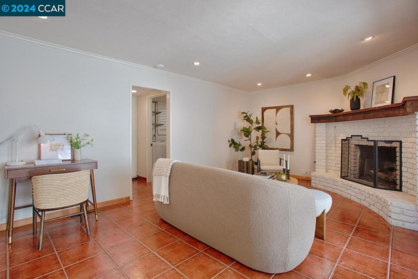

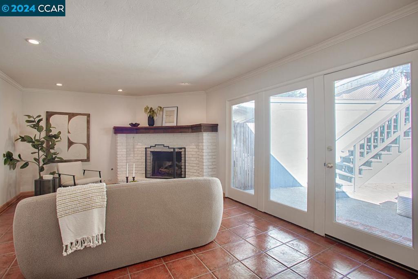
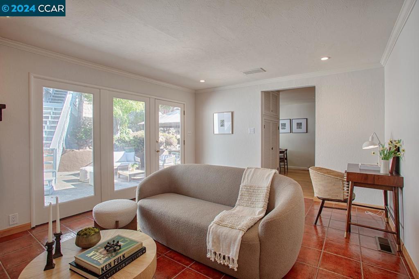
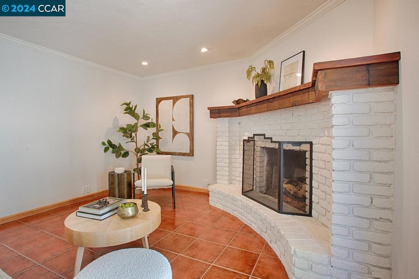
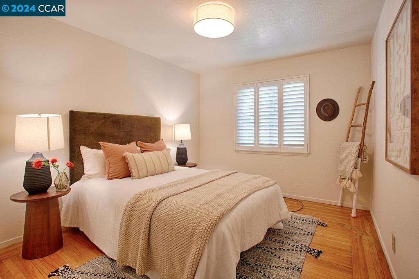
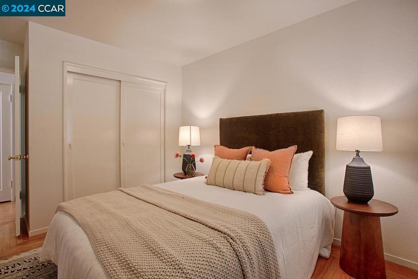

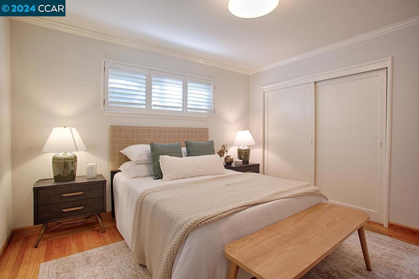
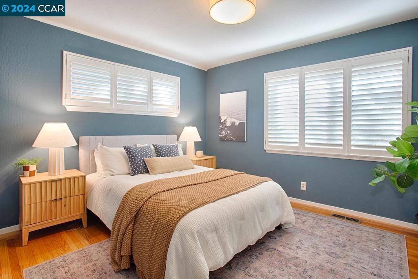
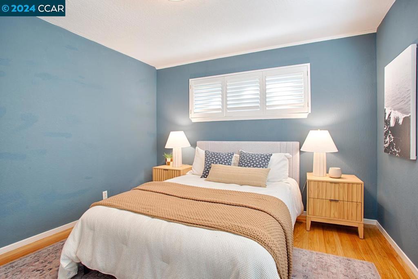
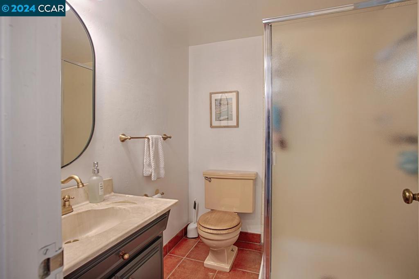
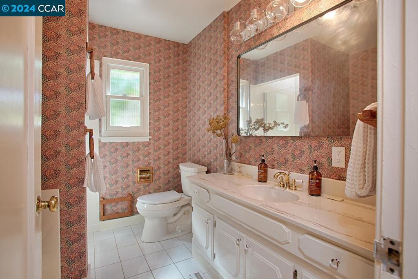
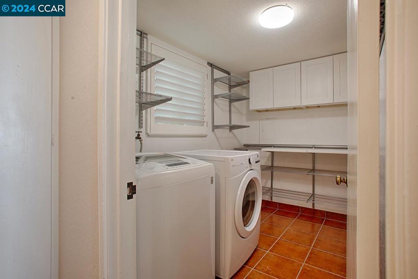




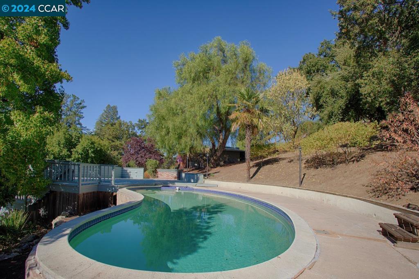
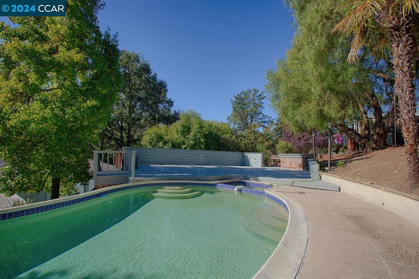

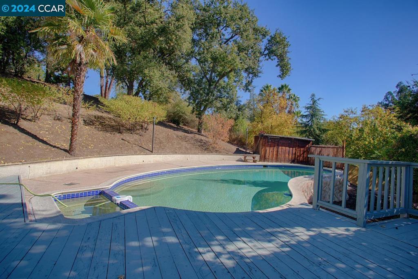
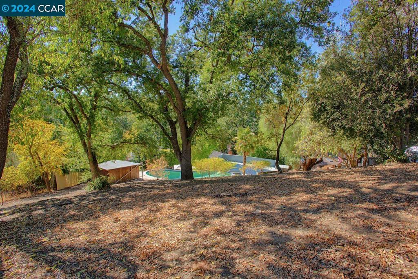

Property Description
The Santa Cruz mountains meets South Walnut Creek in this beautifully maintained home nestled in the Walnut Heights neighborhood, combining charm and modern amenities. The single story home is perfect for both entertaining and family living. The formal living room welcomes you with its vintage random plank hardwood floors, brick fireplace, and picture window looking out on the covered front porch. The seamless transition to the formal dining room, w/French doors that lead to a back patio, is perfect for gatherings. The eat-in chef’s kitchen is equipped with stainless steel appliances, a breakfast nook, and an over-sized pantry. The family room, with its Terracotta tile floors and gas-burning fireplace opens directly to the backyard, blending indoor and outdoor living. Each of the bedrooms boasts solid oak hardwood floors, ample closet space, and bright, airy windows. Additional highlights: plentiful storage, a picturesque setting with mature trees, a pool, patios and decks, an oversized two-car carport, and a circular driveway.All this is just minutes away from trails, parks, open space, and Walnut Creek downtown shops, restaurants, and theaters. Plus, enjoy the benefits of 12 years of Walnut Creek schools. A perfect blend of tranquility and convenience!
Interior Features
| Bedroom Information |
| Bedrooms |
3 |
| Bathroom Information |
| Bathrooms |
2 |
| Flooring Information |
| Material |
Tile, Wood |
| Interior Information |
| Features |
Breakfast Area, Eat-in Kitchen |
| Cooling Type |
Central Air |
Listing Information
| Address |
3150 Walnut Blvd |
| City |
Walnut Creek |
| State |
CA |
| Zip |
94596 |
| County |
Contra Costa |
| Listing Agent |
Joshua England DRE #01401780 |
| Co-Listing Agent |
Julie Fiske DRE #01905401 |
| Courtesy Of |
BLVD Real Estate |
| List Price |
$1,399,000 |
| Status |
Active |
| Type |
Residential |
| Subtype |
Single Family Residence |
| Structure Size |
1,796 |
| Lot Size |
22,651 |
| Year Built |
1951 |
Listing information courtesy of: Joshua England, Julie Fiske, BLVD Real Estate. *Based on information from the Association of REALTORS/Multiple Listing as of Nov 14th, 2024 at 5:46 PM and/or other sources. Display of MLS data is deemed reliable but is not guaranteed accurate by the MLS. All data, including all measurements and calculations of area, is obtained from various sources and has not been, and will not be, verified by broker or MLS. All information should be independently reviewed and verified for accuracy. Properties may or may not be listed by the office/agent presenting the information.












































