420 N Burton Way, Palm Springs, CA 92262
-
Listed Price :
$949,000
-
Beds :
3
-
Baths :
2
-
Property Size :
1,841 sqft
-
Year Built :
1971
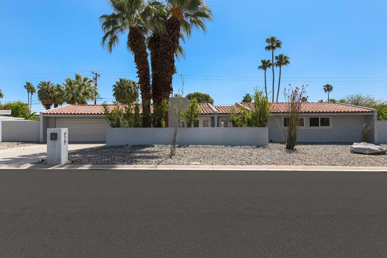
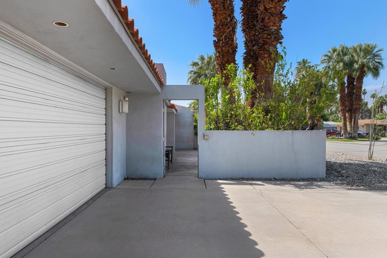
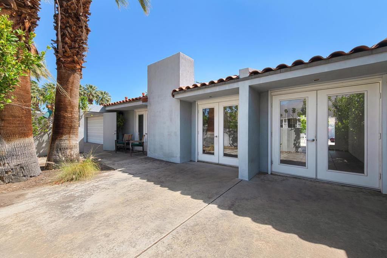
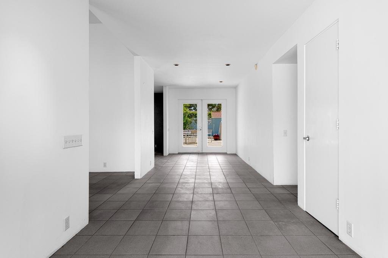
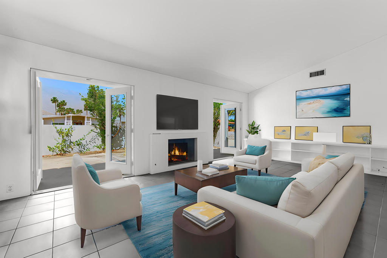
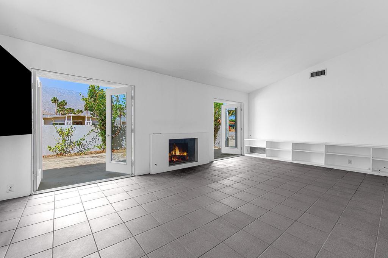
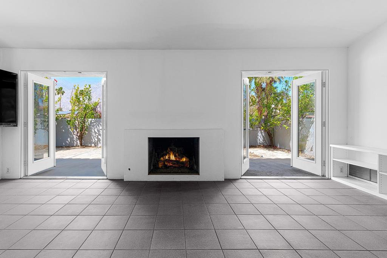
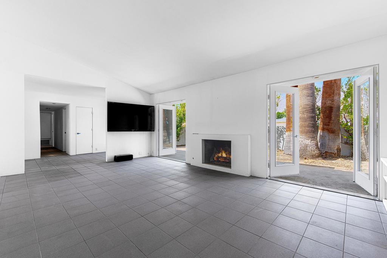
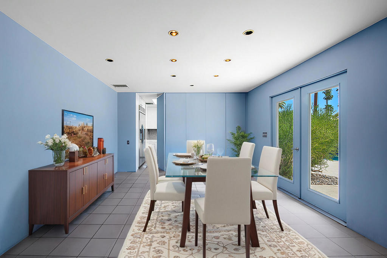
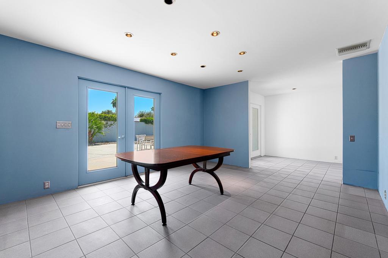
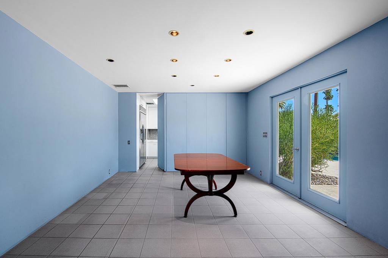
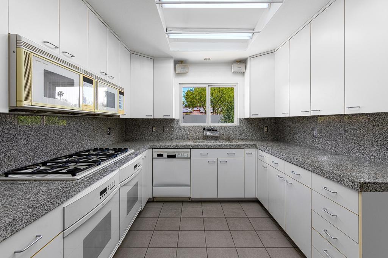
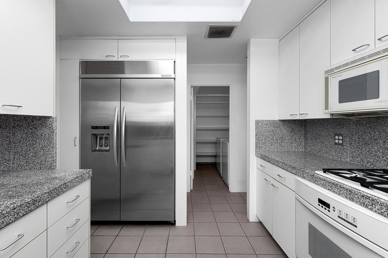
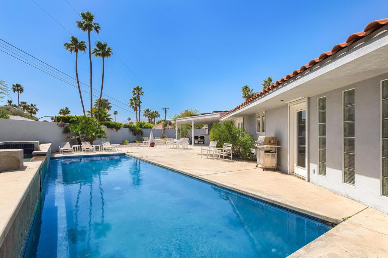
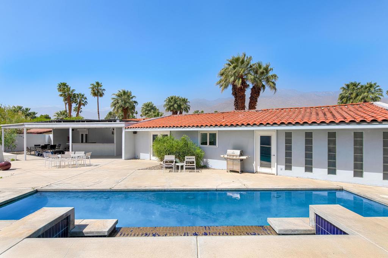
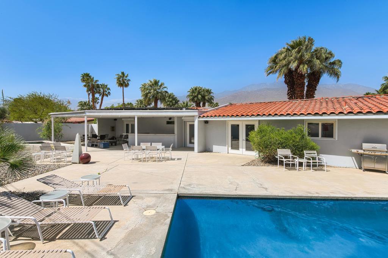
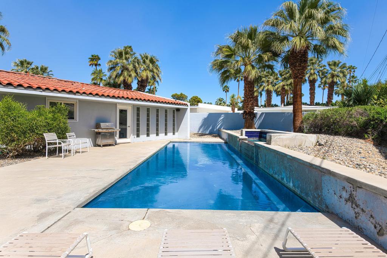
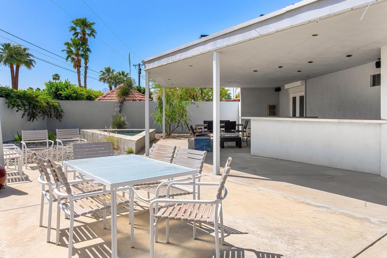
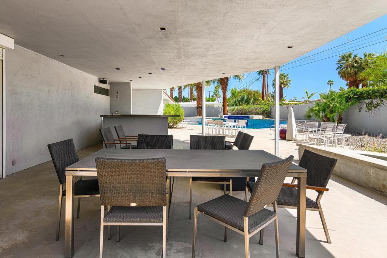
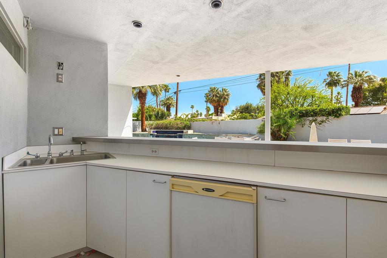
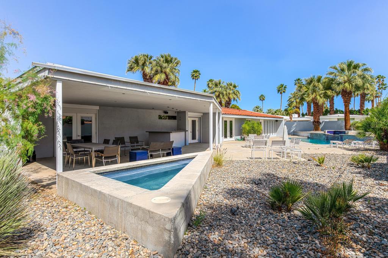
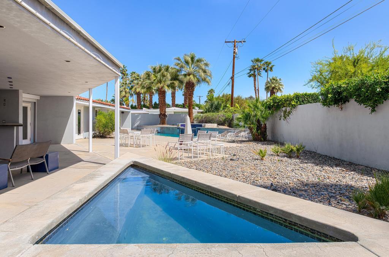
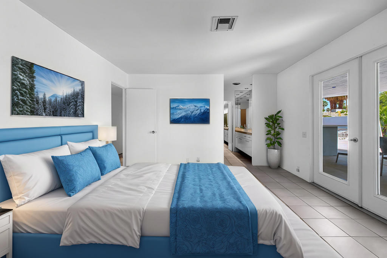
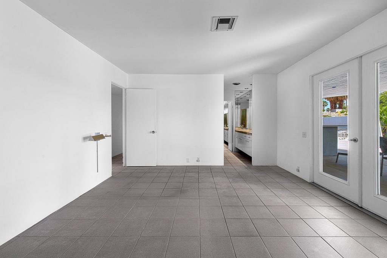
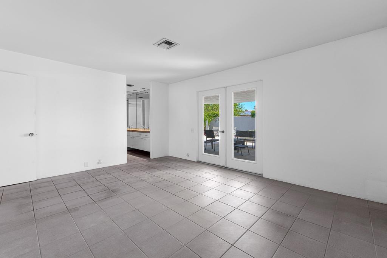
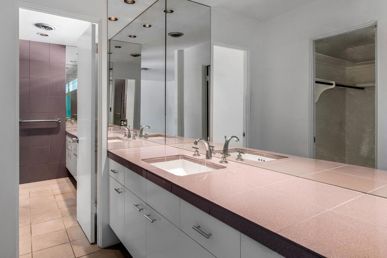
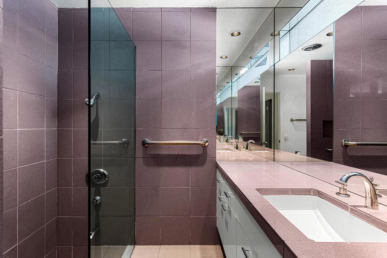
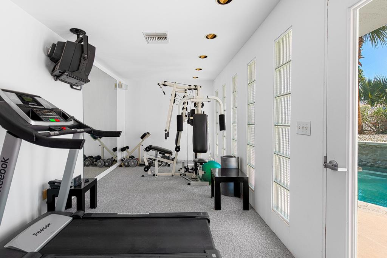
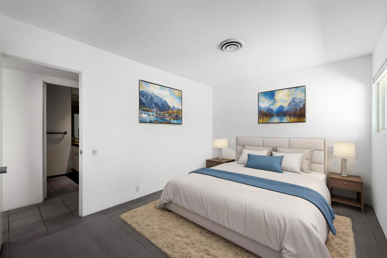
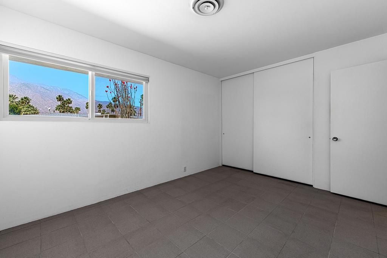
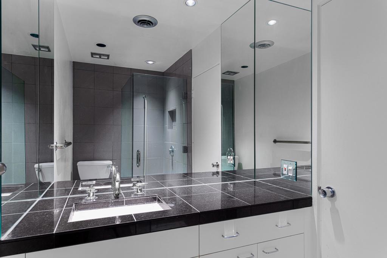
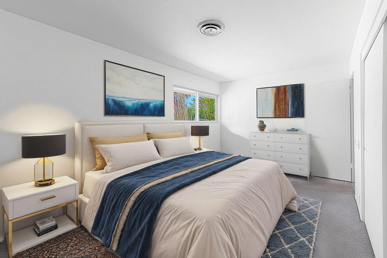
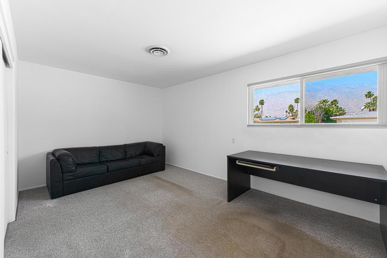
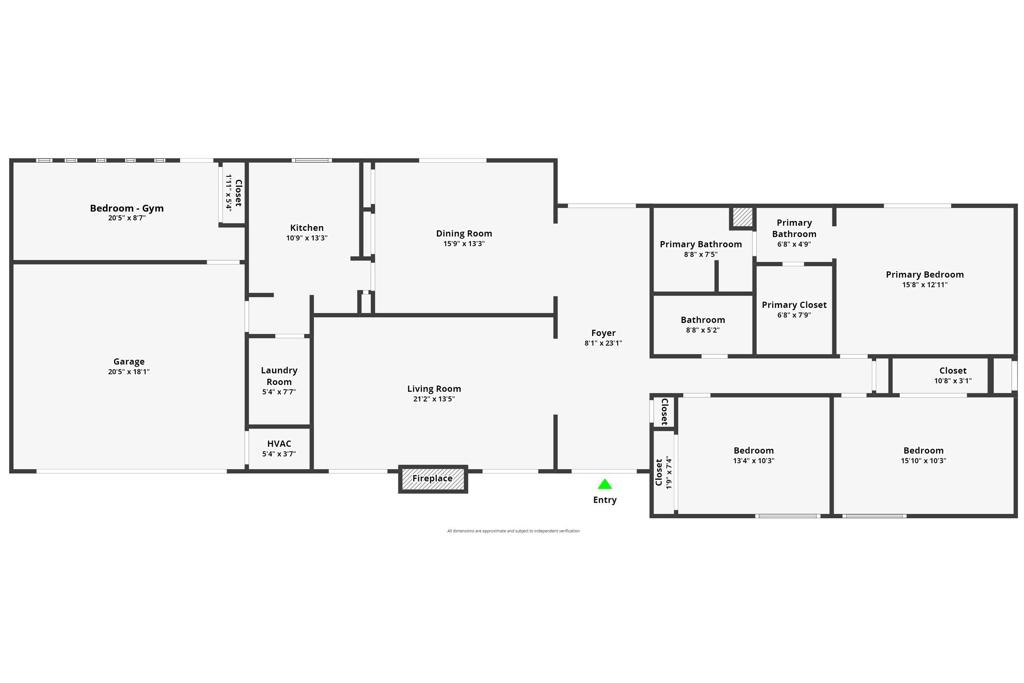
Property Description
Great opportunity to own a very unique home in the Sunrise Park neighborhood! This meticulously maintained home offers a warm welcome with its walled front courtyard entry and French doors revealing breathtaking mountain views. The spacious living room boasts a perfectly placed gas fireplace and a wall of built-ins, while the large formal dining area provides ample storage, ideal for hosting grand dinner parties. The kitchen is a chef's delight, featuring generous cabinet space, dual ovens, dual microwaves, and a large pantry area. The primary suite is a serene retreat, bathed in natural light and equipped with dual vanities, a uniquely designed shower, and a walk-in closet. Two well-appointed guest bedrooms share a centrally located bathroom. Outdoor entertaining is a breeze in the backyard, complete with a built-in covered kitchen, dining area, and a refreshing pool/spa, all complemented by a high-end surround sound system. Additional highlights include owned solar panels, a versatile bonus room currently serving as a fully equipped gym, new pool/spa heaters, and premium indoor and outdoor surround sound system. This home is a true gem, offering an exceptional blend of comfort, luxury, and entertainment possibilities.
Interior Features
| Bedroom Information |
| Bedrooms |
3 |
| Bathroom Information |
| Bathrooms |
2 |
| Flooring Information |
| Material |
Carpet, Tile |
| Interior Information |
| Cooling Type |
Central Air |
Listing Information
| Address |
420 N Burton Way |
| City |
Palm Springs |
| State |
CA |
| Zip |
92262 |
| County |
Riverside |
| Listing Agent |
David Whitworth DRE #01908154 |
| Co-Listing Agent |
Jesse Huskey DRE #01475480 |
| Courtesy Of |
Compass |
| List Price |
$949,000 |
| Status |
Active |
| Type |
Residential |
| Subtype |
Single Family Residence |
| Structure Size |
1,841 |
| Lot Size |
11,326 |
| Year Built |
1971 |
Listing information courtesy of: David Whitworth, Jesse Huskey, Compass. *Based on information from the Association of REALTORS/Multiple Listing as of Nov 9th, 2024 at 1:13 PM and/or other sources. Display of MLS data is deemed reliable but is not guaranteed accurate by the MLS. All data, including all measurements and calculations of area, is obtained from various sources and has not been, and will not be, verified by broker or MLS. All information should be independently reviewed and verified for accuracy. Properties may or may not be listed by the office/agent presenting the information.


































